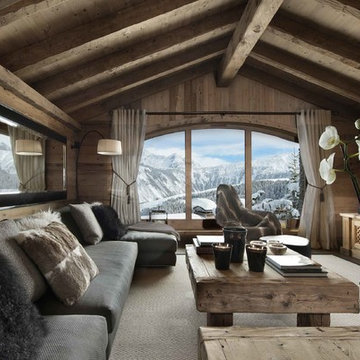Гостиная в стиле рустика – фото дизайна интерьера
Сортировать:
Бюджет
Сортировать:Популярное за сегодня
1 - 20 из 68 фото
1 из 5

Cherie Cordellos (www.photosbycherie.net)
Идея дизайна: гостиная комната в стиле рустика с бежевыми стенами, стандартным камином и фасадом камина из дерева
Идея дизайна: гостиная комната в стиле рустика с бежевыми стенами, стандартным камином и фасадом камина из дерева

Clients renovating their primary residence first wanted to create an inviting guest house they could call home during their renovation. Traditional in it's original construction, this project called for a rethink of lighting (both through the addition of windows to add natural light) as well as modern fixtures to create a blended transitional feel. We used bright colors in the kitchen to create a big impact in a small space. All told, the result is cozy, inviting and full of charm.

We replaced the brick with a Tuscan-colored stacked stone and added a wood mantel; the television was built-in to the stacked stone and framed out for a custom look. This created an updated design scheme for the room and a focal point. We also removed an entry wall on the east side of the home, and a wet bar near the back of the living area. This had an immediate impact on the brightness of the room and allowed for more natural light and a more open, airy feel, as well as increased square footage of the space. We followed up by updating the paint color to lighten the room, while also creating a natural flow into the remaining rooms of this first-floor, open floor plan.
After removing the brick underneath the shelving units, we added a bench storage unit and closed cabinetry for storage. The back walls were finalized with a white shiplap wall treatment to brighten the space and wood shelving for accessories. On the left side of the fireplace, we added a single floating wood shelf to highlight and display the sword.
The popcorn ceiling was scraped and replaced with a cleaner look, and the wood beams were stained to match the new mantle and floating shelves. The updated ceiling and beams created another dramatic focal point in the room, drawing the eye upward, and creating an open, spacious feel to the room. The room was finalized by removing the existing ceiling fan and replacing it with a rustic, two-toned, four-light chandelier in a distressed weathered oak finish on an iron metal frame.
Photo Credit: Nina Leone Photography
Find the right local pro for your project
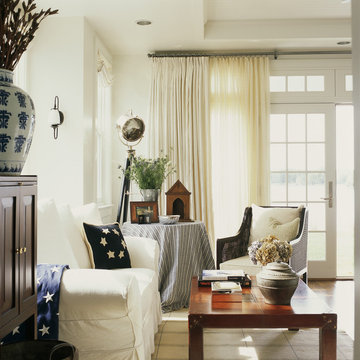
photos by Erik Kvalsvik
Стильный дизайн: гостиная комната в стиле рустика с белыми стенами и красивыми шторами - последний тренд
Стильный дизайн: гостиная комната в стиле рустика с белыми стенами и красивыми шторами - последний тренд
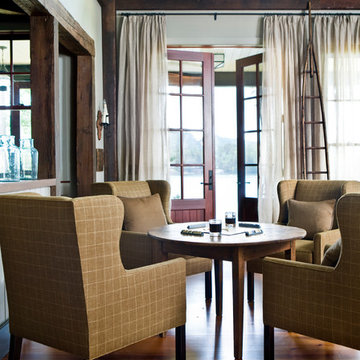
Photography by Erica Dines
На фото: открытая комната для игр в стиле рустика с белыми стенами и коричневым полом
На фото: открытая комната для игр в стиле рустика с белыми стенами и коричневым полом
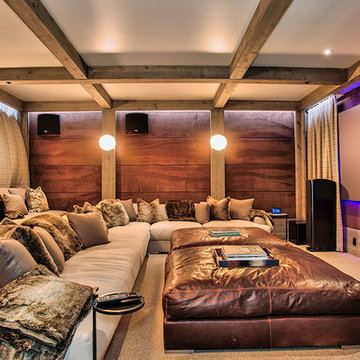
Источник вдохновения для домашнего уюта: домашний кинотеатр в стиле рустика с проектором
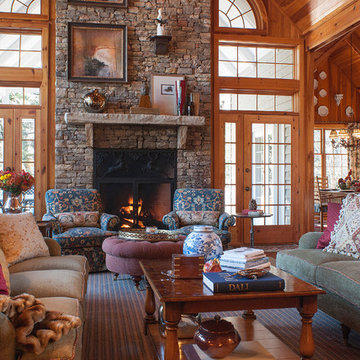
images by Steve Connor
Стильный дизайн: гостиная комната в стиле рустика с фасадом камина из камня и красивыми шторами - последний тренд
Стильный дизайн: гостиная комната в стиле рустика с фасадом камина из камня и красивыми шторами - последний тренд
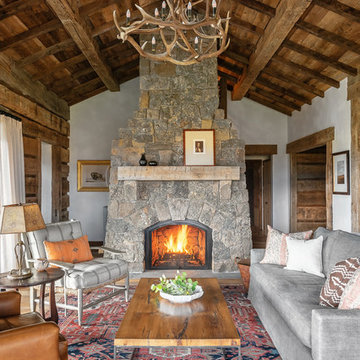
Стильный дизайн: парадная гостиная комната в стиле рустика с серыми стенами, стандартным камином и ковром на полу - последний тренд
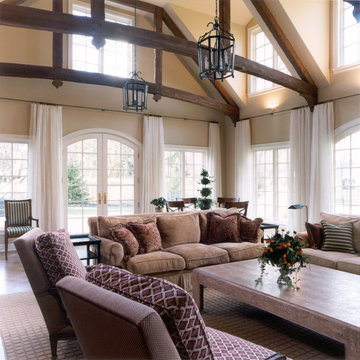
Traditional living room, large windows, wood beams, Chicago north
Пример оригинального дизайна: гостиная комната в стиле рустика с бежевыми стенами и красивыми шторами
Пример оригинального дизайна: гостиная комната в стиле рустика с бежевыми стенами и красивыми шторами
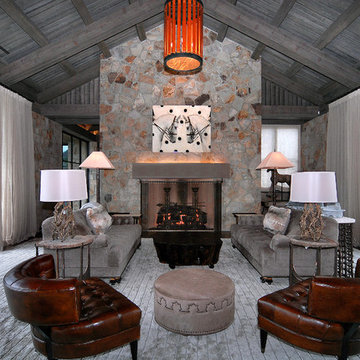
Свежая идея для дизайна: большая парадная, открытая гостиная комната в стиле рустика с темным паркетным полом, стандартным камином, фасадом камина из камня, разноцветными стенами, телевизором на стене, коричневым полом и красивыми шторами - отличное фото интерьера
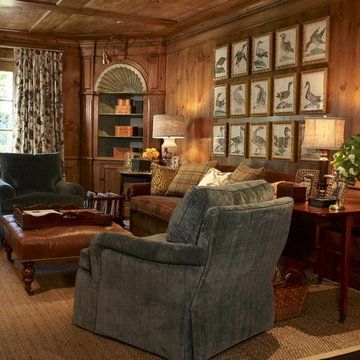
Custom cabinets by Warmington & North
Architect: Boswoth Hoedemaker
Designer: Larry Hooke Interior Design
Пример оригинального дизайна: гостиная комната:: освещение в стиле рустика без телевизора
Пример оригинального дизайна: гостиная комната:: освещение в стиле рустика без телевизора
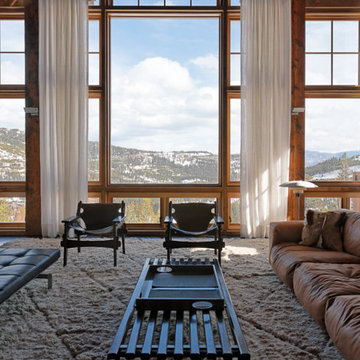
Dramatic shears flank windows that frame massive views of the wild natural mountainscape right outside the door. Simple clean lines, uncluttered and elegant while hip and classic. Photography by Kim Sargent Photography
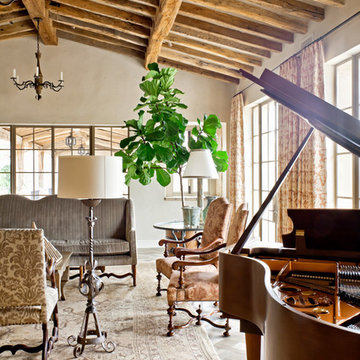
Living Room
На фото: гостиная комната в стиле рустика с музыкальной комнатой, бежевыми стенами и ковром на полу с
На фото: гостиная комната в стиле рустика с музыкальной комнатой, бежевыми стенами и ковром на полу с

Burton Photography
Идея дизайна: большая открытая гостиная комната:: освещение в стиле рустика с фасадом камина из камня, белыми стенами, стандартным камином, телевизором на стене и ковром на полу
Идея дизайна: большая открытая гостиная комната:: освещение в стиле рустика с фасадом камина из камня, белыми стенами, стандартным камином, телевизором на стене и ковром на полу
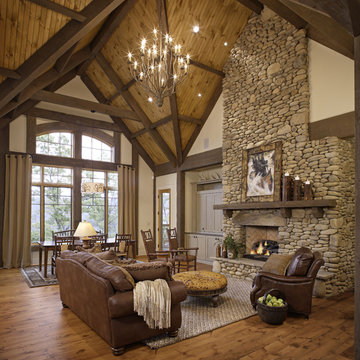
Mountain Photographics, Inc.
На фото: открытая гостиная комната:: освещение в стиле рустика с стандартным камином, фасадом камина из камня и ковром на полу с
На фото: открытая гостиная комната:: освещение в стиле рустика с стандартным камином, фасадом камина из камня и ковром на полу с
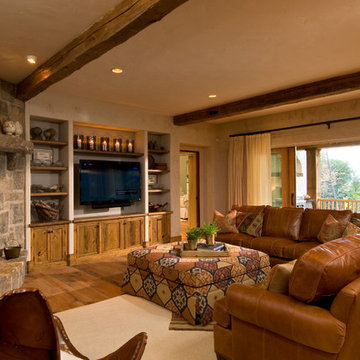
A European-California influenced Custom Home sits on a hill side with an incredible sunset view of Saratoga Lake. This exterior is finished with reclaimed Cypress, Stucco and Stone. While inside, the gourmet kitchen, dining and living areas, custom office/lounge and Witt designed and built yoga studio create a perfect space for entertaining and relaxation. Nestle in the sun soaked veranda or unwind in the spa-like master bath; this home has it all. Photos by Randall Perry Photography.
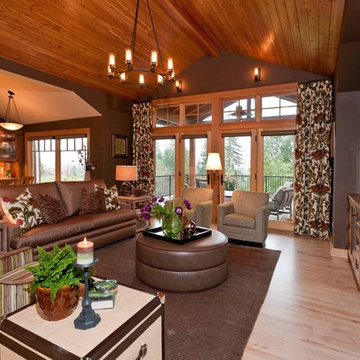
This family of five live miles away from the city, in a gorgeous rural setting that allows them to enjoy the beauty of the Oregon outdoors. Their charming Craftsman influenced farmhouse was remodeled to take advantage of their pastoral views, bringing the outdoors inside. We continue to work with this growing family, room-by-room, to thoughtfully furnish and finish each space.
Our gallery showcases this stylish home that feels colorful, yet refined, relaxing but fun.
For more about Angela Todd Studios, click here: https://www.angelatoddstudios.com/
To learn more about this project, click here: https://www.angelatoddstudios.com/portfolio/mason-hill-vineyard/
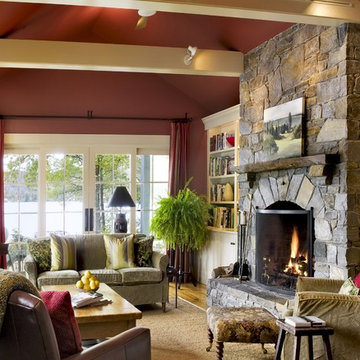
Стильный дизайн: гостиная комната:: освещение в стиле рустика с красными стенами, фасадом камина из камня и ковром на полу - последний тренд
Гостиная в стиле рустика – фото дизайна интерьера
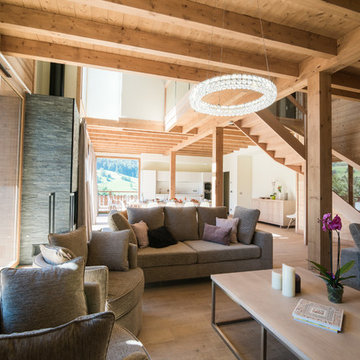
Стильный дизайн: открытая гостиная комната в стиле рустика с светлым паркетным полом, бежевым полом и красивыми шторами без камина - последний тренд
1


