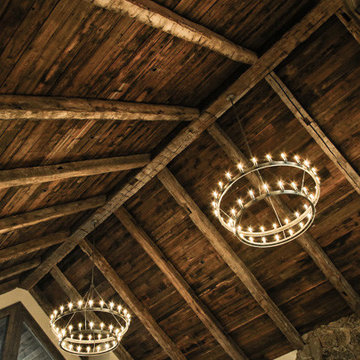Сортировать:
Бюджет
Сортировать:Популярное за сегодня
1 - 20 из 2 359 фото
1 из 3

the great room was enlarged to the south - past the medium toned wood post and beam is new space. the new addition helps shade the patio below while creating a more usable living space. To the right of the new fireplace was the existing front door. Now there is a graceful seating area to welcome visitors. The wood ceiling was reused from the existing home.
WoodStone Inc, General Contractor
Home Interiors, Cortney McDougal, Interior Design
Draper White Photography

Ric Stovall
Источник вдохновения для домашнего уюта: большая парадная, открытая гостиная комната в стиле рустика с бежевыми стенами, стандартным камином, фасадом камина из камня и темным паркетным полом
Источник вдохновения для домашнего уюта: большая парадная, открытая гостиная комната в стиле рустика с бежевыми стенами, стандартным камином, фасадом камина из камня и темным паркетным полом

Brad Scott Photography
На фото: большая открытая гостиная комната в стиле рустика с фасадом камина из камня, телевизором на стене, коричневым полом, музыкальной комнатой, белыми стенами, темным паркетным полом и печью-буржуйкой
На фото: большая открытая гостиная комната в стиле рустика с фасадом камина из камня, телевизором на стене, коричневым полом, музыкальной комнатой, белыми стенами, темным паркетным полом и печью-буржуйкой

Источник вдохновения для домашнего уюта: огромная открытая гостиная комната в стиле рустика с белыми стенами, паркетным полом среднего тона, коричневым полом, стандартным камином, фасадом камина из камня и мультимедийным центром

Photo: Durston Saylor
Идея дизайна: огромная открытая гостиная комната в стиле рустика с с книжными шкафами и полками, бежевыми стенами, темным паркетным полом, стандартным камином, фасадом камина из камня и скрытым телевизором
Идея дизайна: огромная открытая гостиная комната в стиле рустика с с книжными шкафами и полками, бежевыми стенами, темным паркетным полом, стандартным камином, фасадом камина из камня и скрытым телевизором

What fairy tale home isn't complete without your very own elevator? That's right, this home is all the more accessible for family members and visitors.
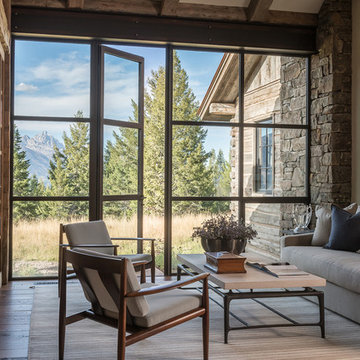
На фото: гостиная комната в стиле рустика с с книжными шкафами и полками, бежевыми стенами и паркетным полом среднего тона без камина, телевизора

Идея дизайна: огромная открытая гостиная комната в стиле рустика с домашним баром, бежевыми стенами, паркетным полом среднего тона, стандартным камином и фасадом камина из камня без телевизора

A curved sectional sofa and round tufted leather ottoman bring comfort and style to this Aspen great room. Introducing these circular forms in to a large rectangular space helped to divide the room and create a seamless flow. It's a great gathering spot for the family. The shaped area rug was customized to define the seating arrangement.
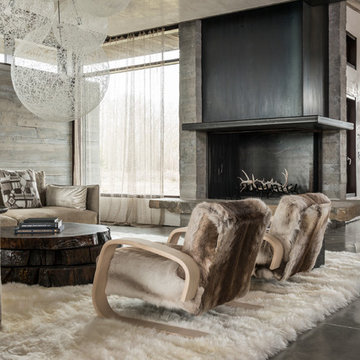
Пример оригинального дизайна: большая открытая гостиная комната в стиле рустика с белыми стенами, бетонным полом, стандартным камином и фасадом камина из бетона

Casas Del Oso
Источник вдохновения для домашнего уюта: большая открытая гостиная комната в стиле рустика с бежевыми стенами, ковровым покрытием, стандартным камином и фасадом камина из плитки без телевизора
Источник вдохновения для домашнего уюта: большая открытая гостиная комната в стиле рустика с бежевыми стенами, ковровым покрытием, стандартным камином и фасадом камина из плитки без телевизора
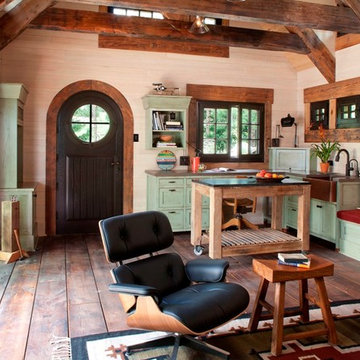
This award-winning and intimate cottage was rebuilt on the site of a deteriorating outbuilding. Doubling as a custom jewelry studio and guest retreat, the cottage’s timeless design was inspired by old National Parks rough-stone shelters that the owners had fallen in love with. A single living space boasts custom built-ins for jewelry work, a Murphy bed for overnight guests, and a stone fireplace for warmth and relaxation. A cozy loft nestles behind rustic timber trusses above. Expansive sliding glass doors open to an outdoor living terrace overlooking a serene wooded meadow.
Photos by: Emily Minton Redfield

Roger Wade Studio
Идея дизайна: большая открытая гостиная комната:: освещение в стиле рустика с бежевыми стенами, темным паркетным полом, стандартным камином, фасадом камина из камня, телевизором на стене и коричневым полом
Идея дизайна: большая открытая гостиная комната:: освещение в стиле рустика с бежевыми стенами, темным паркетным полом, стандартным камином, фасадом камина из камня, телевизором на стене и коричневым полом
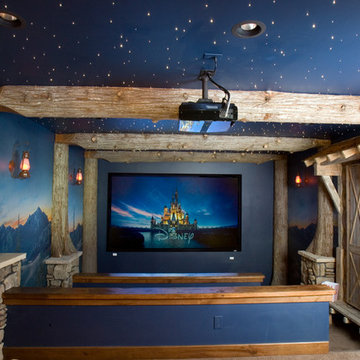
На фото: изолированный домашний кинотеатр среднего размера в стиле рустика с синими стенами, ковровым покрытием и проектором с

The living room features floor to ceiling windows with big views of the Cascades from Mt. Bachelor to Mt. Jefferson through the tops of tall pines and carved-out view corridors. The open feel is accentuated with steel I-beams supporting glulam beams, allowing the roof to float over clerestory windows on three sides.
The massive stone fireplace acts as an anchor for the floating glulam treads accessing the lower floor. A steel channel hearth, mantel, and handrail all tie in together at the bottom of the stairs with the family room fireplace. A spiral duct flue allows the fireplace to stop short of the tongue and groove ceiling creating a tension and adding to the lightness of the roof plane.

Пример оригинального дизайна: большая открытая гостиная комната в стиле рустика с коричневыми стенами, паркетным полом среднего тона, стандартным камином, фасадом камина из камня, коричневым полом, балками на потолке, сводчатым потолком и деревянным потолком

Great room features Heat & Glo 8000 CLX-IFT-S fireplace with a blend of Connecticut Stone CT Split Fieldstone and CT Weathered Fieldstone used on fireplace surround. Buechel Stone Royal Beluga stone hearth. Custom wood chimney cap. Engineered character and quarter sawn white oak hardwood flooring with hand scraped edges and ends (stained medium brown). Hubbardton Forge custom Double Cirque chandelier. Marvin Clad Wood Ultimate windows.
General contracting by Martin Bros. Contracting, Inc.; Architecture by Helman Sechrist Architecture; Interior Design by Nanci Wirt; Professional Photo by Marie Martin Kinney.
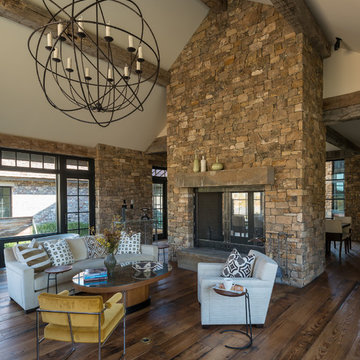
Пример оригинального дизайна: открытая гостиная комната среднего размера в стиле рустика с коричневыми стенами, паркетным полом среднего тона, двусторонним камином и фасадом камина из камня без телевизора
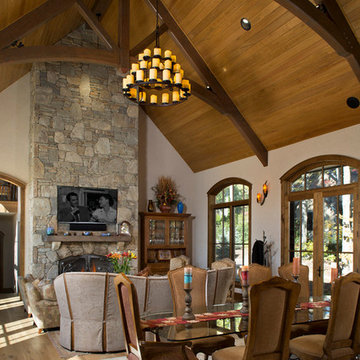
На фото: большая открытая гостиная комната в стиле рустика с бежевыми стенами, паркетным полом среднего тона, стандартным камином, фасадом камина из камня, телевизором на стене и коричневым полом с
1


