Гостиная в стиле модернизм с печью-буржуйкой – фото дизайна интерьера
Сортировать:
Бюджет
Сортировать:Популярное за сегодня
1 - 20 из 1 973 фото
1 из 3

The house had two bedrooms, two bathrooms and an open plan living and kitchen space.
На фото: открытая гостиная комната в стиле модернизм с бетонным полом, печью-буржуйкой и серым полом с
На фото: открытая гостиная комната в стиле модернизм с бетонным полом, печью-буржуйкой и серым полом с
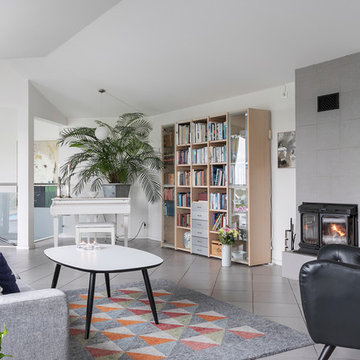
Erik Olsson Fastighetsförmedling
На фото: большая гостиная комната в стиле модернизм с белыми стенами, печью-буржуйкой и фасадом камина из металла
На фото: большая гостиная комната в стиле модернизм с белыми стенами, печью-буржуйкой и фасадом камина из металла

The Port Ludlow Residence is a compact, 2400 SF modern house located on a wooded waterfront property at the north end of the Hood Canal, a long, fjord-like arm of western Puget Sound. The house creates a simple glazed living space that opens up to become a front porch to the beautiful Hood Canal.
The east-facing house is sited along a high bank, with a wonderful view of the water. The main living volume is completely glazed, with 12-ft. high glass walls facing the view and large, 8-ft.x8-ft. sliding glass doors that open to a slightly raised wood deck, creating a seamless indoor-outdoor space. During the warm summer months, the living area feels like a large, open porch. Anchoring the north end of the living space is a two-story building volume containing several bedrooms and separate his/her office spaces.
The interior finishes are simple and elegant, with IPE wood flooring, zebrawood cabinet doors with mahogany end panels, quartz and limestone countertops, and Douglas Fir trim and doors. Exterior materials are completely maintenance-free: metal siding and aluminum windows and doors. The metal siding has an alternating pattern using two different siding profiles.
The house has a number of sustainable or “green” building features, including 2x8 construction (40% greater insulation value); generous glass areas to provide natural lighting and ventilation; large overhangs for sun and rain protection; metal siding (recycled steel) for maximum durability, and a heat pump mechanical system for maximum energy efficiency. Sustainable interior finish materials include wood cabinets, linoleum floors, low-VOC paints, and natural wool carpet.
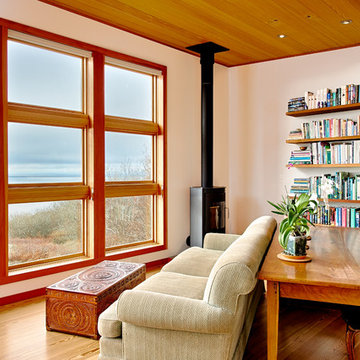
Rob Skelton, Keoni Photos
Источник вдохновения для домашнего уюта: маленькая открытая гостиная комната в стиле модернизм с белыми стенами, светлым паркетным полом и печью-буржуйкой для на участке и в саду
Источник вдохновения для домашнего уюта: маленькая открытая гостиная комната в стиле модернизм с белыми стенами, светлым паркетным полом и печью-буржуйкой для на участке и в саду

photo by jim westphalen
Свежая идея для дизайна: открытая гостиная комната среднего размера в стиле модернизм с зелеными стенами, бетонным полом, печью-буржуйкой и телевизором на стене - отличное фото интерьера
Свежая идея для дизайна: открытая гостиная комната среднего размера в стиле модернизм с зелеными стенами, бетонным полом, печью-буржуйкой и телевизором на стене - отличное фото интерьера

Modern pool and cabana where the granite ledge of Gloucester Harbor meet the manicured grounds of this private residence. The modest-sized building is an overachiever, with its soaring roof and glass walls striking a modern counterpoint to the property’s century-old shingle style home.
Photo by: Nat Rea Photography
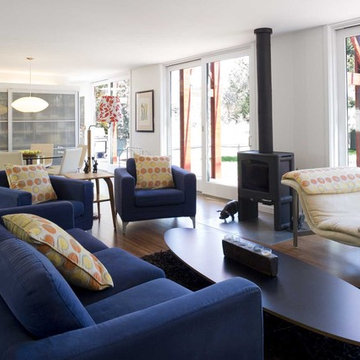
Источник вдохновения для домашнего уюта: гостиная комната в стиле модернизм с полом из бамбука, печью-буржуйкой и синим диваном

photo by Susan Teare
Пример оригинального дизайна: парадная, открытая гостиная комната среднего размера в стиле модернизм с бетонным полом, печью-буржуйкой, желтыми стенами, фасадом камина из металла, коричневым полом и красивыми шторами без телевизора
Пример оригинального дизайна: парадная, открытая гостиная комната среднего размера в стиле модернизм с бетонным полом, печью-буржуйкой, желтыми стенами, фасадом камина из металла, коричневым полом и красивыми шторами без телевизора
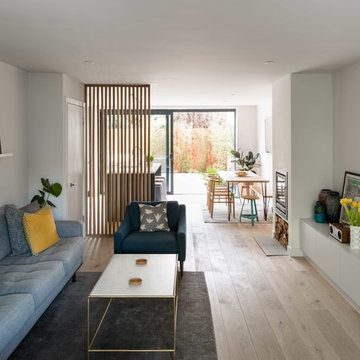
Свежая идея для дизайна: открытая гостиная комната в стиле модернизм с светлым паркетным полом, печью-буржуйкой и фасадом камина из штукатурки - отличное фото интерьера
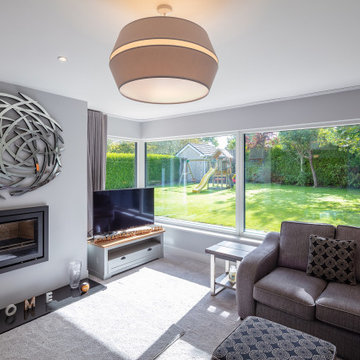
Пример оригинального дизайна: открытая гостиная комната среднего размера в стиле модернизм с серыми стенами, ковровым покрытием, печью-буржуйкой, фасадом камина из металла, отдельно стоящим телевизором и серым полом

Пример оригинального дизайна: огромная двухуровневая гостиная комната в стиле модернизм с белыми стенами, полом из травертина, печью-буржуйкой, фасадом камина из металла, мультимедийным центром и коричневым полом
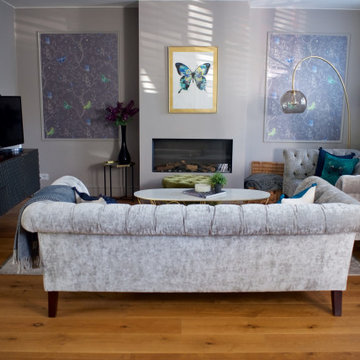
The floorplan for this large formal Living Room provides two different areas for relaxation. An area with two large chesterfield sofas are set around the fireplace for evening entertaining, with view of the TV for family movie nights. A reading 'nook' was set in easy reach of the bar cart for an early evening drink 'a deux' or for reading the Sunday papers.

Dividing the Living room and Family room is this large sliding wall hanging from a restored barn beam. This sliding wall is designed to look natural whether its opened or closed. Designed and Constructed by John Mast Construction, Photo by Caleb Mast
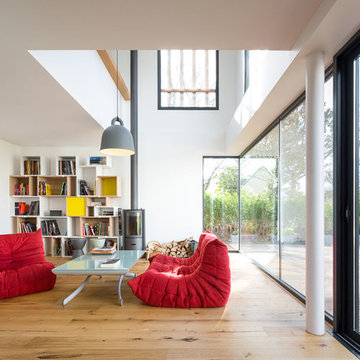
Pascal Léopold
На фото: большая открытая гостиная комната в стиле модернизм с с книжными шкафами и полками, белыми стенами, светлым паркетным полом и печью-буржуйкой без телевизора
На фото: большая открытая гостиная комната в стиле модернизм с с книжными шкафами и полками, белыми стенами, светлым паркетным полом и печью-буржуйкой без телевизора
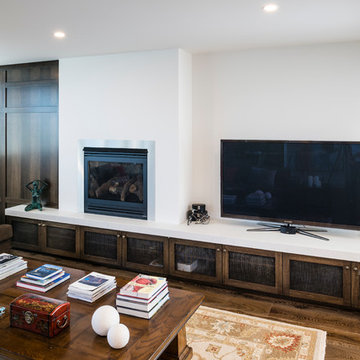
Entertainment unit with clean, modern lines and a rustic finish. Mesh inserts to doors hide the clutter, but allow remotes to work.
**Please note, Smith & Smith only provide small cabinetry items as part of a larger domestic kitchen fit out.
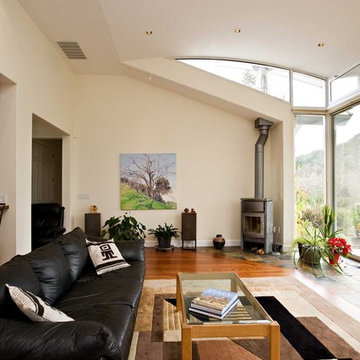
Идея дизайна: большая гостиная комната в стиле модернизм с паркетным полом среднего тона, белыми стенами, фасадом камина из камня и печью-буржуйкой
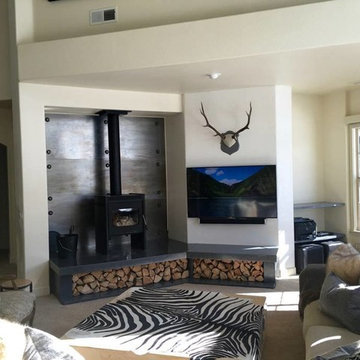
Modern living room featuring the Blaze King Chinook 30.1
На фото: открытая гостиная комната среднего размера:: освещение в стиле модернизм с белыми стенами, печью-буржуйкой, фасадом камина из металла и телевизором на стене
На фото: открытая гостиная комната среднего размера:: освещение в стиле модернизм с белыми стенами, печью-буржуйкой, фасадом камина из металла и телевизором на стене
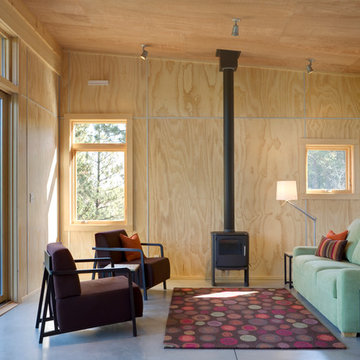
© Steve Keating Photography
Идея дизайна: гостиная комната в стиле модернизм с бетонным полом и печью-буржуйкой
Идея дизайна: гостиная комната в стиле модернизм с бетонным полом и печью-буржуйкой
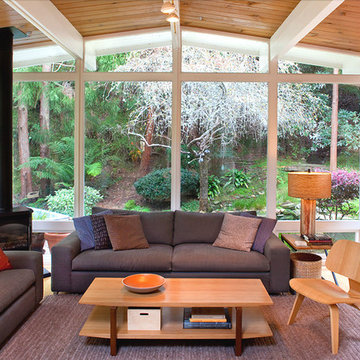
Идея дизайна: открытая гостиная комната в стиле модернизм с красными стенами, светлым паркетным полом и печью-буржуйкой
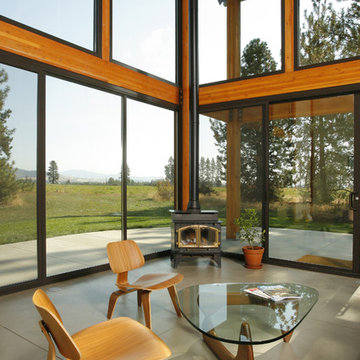
An efficient floor plan and modest structure designed for a young couple to blend in with the surrounding farming community. The expansive south and east facing glass captures incredible views form every room in the loft-like living area. The timber columns and overbuilt awnings further defines the appearance of a dilapidated barn from the casual passersby.
Гостиная в стиле модернизм с печью-буржуйкой – фото дизайна интерьера
1

