Гостиная в морском стиле с фасадом камина из штукатурки – фото дизайна интерьера
Сортировать:
Бюджет
Сортировать:Популярное за сегодня
1 - 20 из 646 фото
1 из 3

Свежая идея для дизайна: открытая гостиная комната среднего размера в морском стиле с белыми стенами, светлым паркетным полом, стандартным камином, фасадом камина из штукатурки, бежевым полом и стенами из вагонки без телевизора - отличное фото интерьера

Источник вдохновения для домашнего уюта: открытая гостиная комната среднего размера в морском стиле с белыми стенами, бетонным полом, угловым камином, фасадом камина из штукатурки, серым полом и панелями на стенах
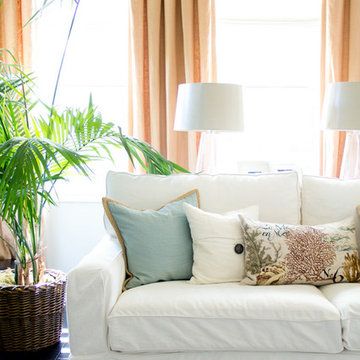
Идея дизайна: гостиная комната среднего размера в морском стиле с темным паркетным полом, черным полом, серыми стенами, стандартным камином и фасадом камина из штукатурки без телевизора
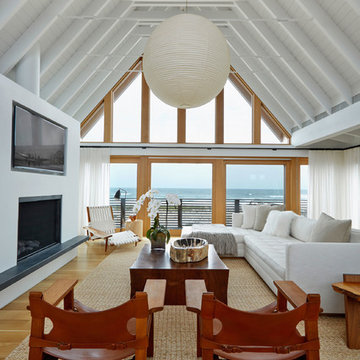
На фото: большая открытая гостиная комната в морском стиле с белыми стенами, паркетным полом среднего тона, стандартным камином, фасадом камина из штукатурки, телевизором на стене и коричневым полом
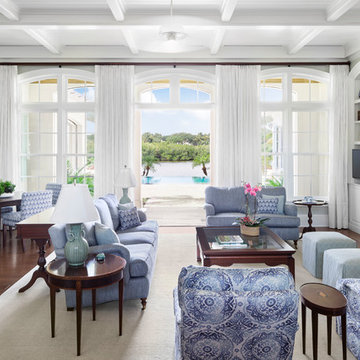
Источник вдохновения для домашнего уюта: парадная гостиная комната в морском стиле с серыми стенами, темным паркетным полом, стандартным камином, коричневым полом, фасадом камина из штукатурки и телевизором на стене
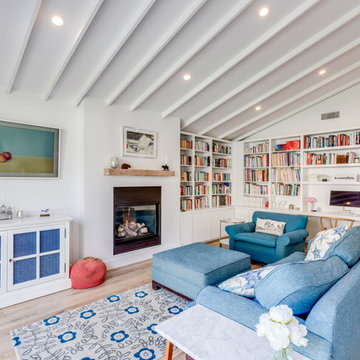
Источник вдохновения для домашнего уюта: большая открытая гостиная комната в морском стиле с с книжными шкафами и полками, белыми стенами, светлым паркетным полом, стандартным камином, фасадом камина из штукатурки, скрытым телевизором и коричневым полом
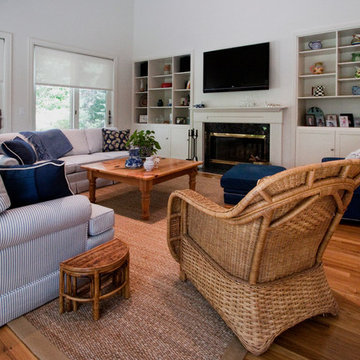
Стильный дизайн: большая открытая гостиная комната в морском стиле с белыми стенами, паркетным полом среднего тона, стандартным камином, фасадом камина из штукатурки и телевизором на стене - последний тренд
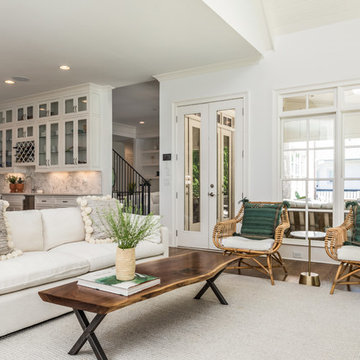
Стильный дизайн: большая открытая гостиная комната в морском стиле с белыми стенами, темным паркетным полом, стандартным камином, фасадом камина из штукатурки, телевизором на стене и коричневым полом - последний тренд
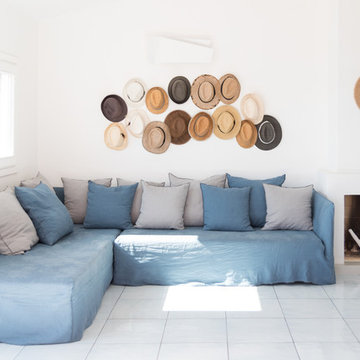
Photography©Giulia Mandetta
На фото: открытая гостиная комната среднего размера в морском стиле с белыми стенами, полом из керамической плитки, стандартным камином, фасадом камина из штукатурки и белым полом
На фото: открытая гостиная комната среднего размера в морском стиле с белыми стенами, полом из керамической плитки, стандартным камином, фасадом камина из штукатурки и белым полом
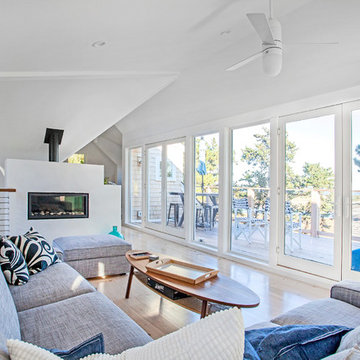
Eric Luciano
Свежая идея для дизайна: двухуровневая гостиная комната среднего размера в морском стиле с белыми стенами, светлым паркетным полом, стандартным камином и фасадом камина из штукатурки - отличное фото интерьера
Свежая идея для дизайна: двухуровневая гостиная комната среднего размера в морском стиле с белыми стенами, светлым паркетным полом, стандартным камином и фасадом камина из штукатурки - отличное фото интерьера
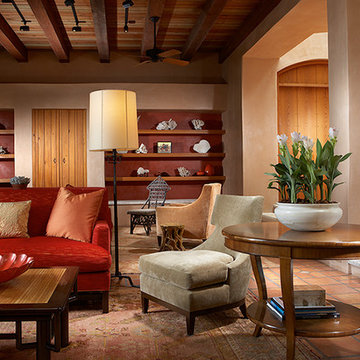
Daniel Newcomb
Источник вдохновения для домашнего уюта: большая парадная, открытая гостиная комната в морском стиле с бежевыми стенами, полом из терракотовой плитки, скрытым телевизором, двусторонним камином и фасадом камина из штукатурки
Источник вдохновения для домашнего уюта: большая парадная, открытая гостиная комната в морском стиле с бежевыми стенами, полом из терракотовой плитки, скрытым телевизором, двусторонним камином и фасадом камина из штукатурки

This modern vertical gas fireplace fits elegantly within this farmhouse style residence on the shores of Chesapeake Bay on Tilgham Island, MD.
На фото: большая изолированная гостиная комната в морском стиле с синими стенами, светлым паркетным полом, двусторонним камином, фасадом камина из штукатурки и серым полом с
На фото: большая изолированная гостиная комната в морском стиле с синими стенами, светлым паркетным полом, двусторонним камином, фасадом камина из штукатурки и серым полом с
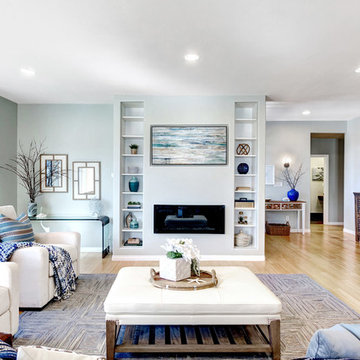
Пример оригинального дизайна: парадная, открытая гостиная комната в морском стиле с серыми стенами, светлым паркетным полом, горизонтальным камином, фасадом камина из штукатурки и бежевым полом без телевизора
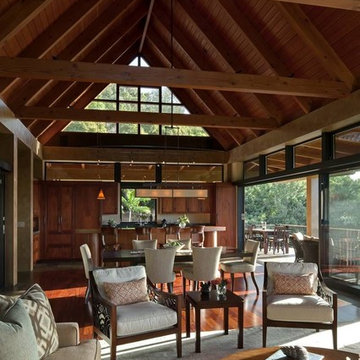
Andrea Brizzi
Свежая идея для дизайна: большая открытая гостиная комната в морском стиле с бежевыми стенами, темным паркетным полом, стандартным камином, фасадом камина из штукатурки и коричневым полом без телевизора - отличное фото интерьера
Свежая идея для дизайна: большая открытая гостиная комната в морском стиле с бежевыми стенами, темным паркетным полом, стандартным камином, фасадом камина из штукатурки и коричневым полом без телевизора - отличное фото интерьера
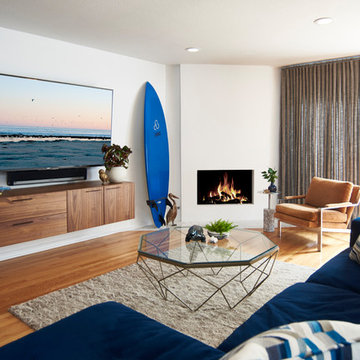
A vintage mid-century modern arm chair in the manner of Milo Baughman, its original burnt orange textile makes an elegant pairing with the simple plaster fireplace and wall hung American Walnut entertainment console. The vintage pelican statue is hand carved of solid wood with brass webbed feet, circa 1970.
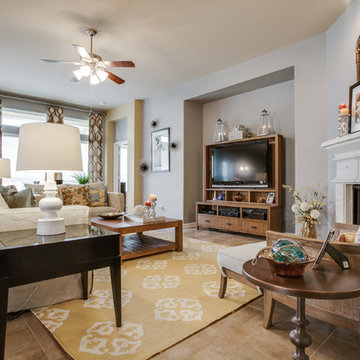
Shoot 2 Sell, Brian
How to go from a blank canvas to a Coastal Modern family room that is live-ably elegant for all to enjoy.
На фото: большая открытая гостиная комната в морском стиле с серыми стенами, полом из керамической плитки, угловым камином, фасадом камина из штукатурки и отдельно стоящим телевизором с
На фото: большая открытая гостиная комната в морском стиле с серыми стенами, полом из керамической плитки, угловым камином, фасадом камина из штукатурки и отдельно стоящим телевизором с
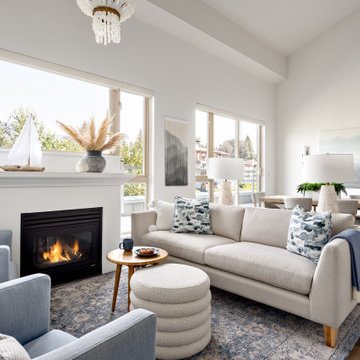
This penthouse condo in Raven Woods is home to an adventurous, nature-loving couple. With their children grown and starting families of their own, Jeremy and Cynthia (names changed) chose to downsize their livable space and “upsize” in quality and luxury.
The couple hired us to help them achieve several well-defined goals: feeling immersed and connected to nature, having warm and welcoming spaces to host their family and friends, and selecting pieces that would support local makers and artisans. (If you know me, you know that nature, connection, and community are some of my most important values, personally and professionally — the perfect fit!)
Using our comprehensive design process, we spent months designing, procuring, and installing their new, long-time home. The resulting spaces are breathtaking, creating a daily living experience that is full of serenity and bliss.
Welcoming & Bright Home with Forest Views:
Ahhh… can you imagine coming home to a space as bright and soothing as this one? To find inspiration for this home’s interiors, we needed to look no further than out the windows, where mountain views greet us to the north and the ocean beckons from the south.
Paying homage to their locale, we curated a colour palette of subtle blues and grays, warm-toned woods, and natural materials, all set against a crisp, white backdrop. These help us create a seamless visual transition between the interior and exterior. Let’s start our tour in the living area…
A Cozy Living Area with Warmth & Dimension:
In the living area, the fireplace was the starting point for the design, as it determined the size of the space and the scale of our furnishings. To keep this area feeling cozy but not crowded, we selected this soft ottoman to serve as a table surface with a tray or as additional seating when Jeremy and Cynthia host guests. (Multi-purpose items are one of the 5 elements of The Simple Home.)
Additional textures — the sofa, upholstered swivel chairs, pillows, and ceramic wall art reminiscent of sand dollars — offer further depth and dimension in this simple yet layered space. The result is a cozy living room area perfect for a relaxing read on an overcast day or a social evening by the fire.
While daunting at first, this home’s small and open footprint offered a special opportunity for us to design thoughtful “zones”. To create a defined living space, we used an area rug to establish a border and situated the larger seating (the sofa) on the right. Its visual weight serves as a grounding barrier that naturally separates the living and dining areas.
Overhead, the centrally located brass and glass chandelier serves as another focal point, making the entire living area feel like one unit. Last but not least…
Styled with tall decorative lamps, this light oak and rattan console sits just behind the sofa, creating an additional visual barrier between the living and dining areas. We styled it with accessories that complement the overall palette, and it has the added benefit of providing storage right where Jeremy and Cynthia need it, the dining area.
An Art-Infused Dining Area:
The dining area is warm, woodsy, and filled with locally sourced art that Jeremy and Cynthia love. Next to the console is a custom textile piece from Vancouver artist, With Strings Attached, that mimics the scenic, mountain backdrop. The blue hues of the piece work in harmony with the warm wood dining table, cool gray upholstered chairs, and neutral stools at the kitchen bar.
On the other side of the space, is Jeremy’s and Cynthia’s favourite piece, a commissioned work of art by local maker, Katie Napier. Carefully positioned in a central location and framed by two modern sconces, this piece captures the feel of gentle waters on a misty day and evokes calm.
Other curated pieces include this rectangular vessel centrepiece by sculptural artist, Martha Sturdy, bearing a stunning moss arrangement by Soul Roots Moss Art. As this couple can attest, a treasured memento or piece of art can transform your space and your mood, transporting you to a relaxed and peaceful state.
A Bedroom Full of Light & Texture:
This beautiful bedroom is another manifestation of Jeremy and Cynthia’s favourite experiences: hiking the rainforest trails and enjoying the spray of the sea. The blue-and-green branching pattern found in the window treatments and pillows ground the space, while bright turquoise lamps — akin to sea glass — infuse the room with a touch of coastal vibrance.
Similar to the living area, we added comfort through texture and warm tones, incorporating oak end tables, natural woven wall decor above the headboard, knitted ottomans at the foot of the bed, a textured duvet, and an extra plush area rug.
A Loft Inspired by Flora & Fauna:
For the loft space, we moved away from coastal elements and decided to ground the space in the more earthy elements of nature: flora and fauna. We selected an umber-hued sofa complemented by floral decorative pillows and walls adorned with botanical prints by Heather Johnston.
This multi-purpose space serves as a reprieve for our clients to read, practice yoga, and relax. Alternatively, a Frame TV intentionally meant to blend as art allows the space to function as a secondary entertainment space or a place for their granddaughter to play and sleep over.
Praise from Our Clients:
This home’s small footprint pushed us to be more resourceful in our furniture sourcing and more creative in our space planning. The result is a home as livable, beautiful, and intentional as any larger home would be. Most importantly, Jeremy and Cynthia love it!
“Lori listened to our love of nature and designed our condo reflecting that love. It is beautiful, serene, and welcoming. We couldn't be happier.”
If you’re ready to uncover the hidden potential in your home, that is what we do best. Contact us here or download our complimentary guide below to discover more.
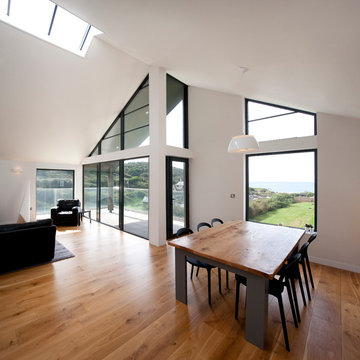
Located in the small, unspoilt cove at Crackington Haven, Grey Roofs replaced a structurally unsound 1920s bungalow which was visually detrimental to the village and surrounding AONB.
Set on the side of a steep valley, the new five bedroom dwelling fits discreetly into its coastal context and provides a modern home with high levels of energy efficiency. The design concept is of a simple, heavy stone plinth built into the hillside for the partially underground lower storey, with the upper storey comprising of a lightweight timber frame.
Large areas of floor to ceiling glazing give dramatic views westwards along the valley to the cove and the sea beyond. The basic form is traditional, with a pitched roof and natural materials such as slate, timber, render and stone, but interpreted and detailed in a contemporary manner.
Solar thermal panels and air source heat pumps optimise sustainable energy solutions for the property.
Removal of ad hoc ancillary sheds and the construction of a replacement garage completed the project.
Grey Roofs was a Regional Finalist in the LABC South West Building Excellence Awards for ‘Best Individual dwelling’.
Photograph: Alison White
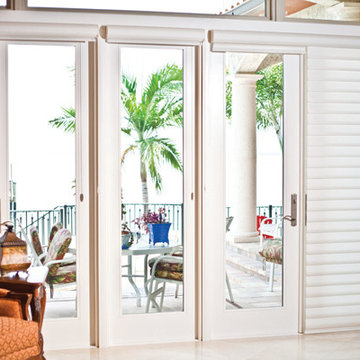
Experience all three settings of a single Pirouette!
Far left: Sheer shade option
Middle doors: Raised shades
Far right: Lowered shades
Стильный дизайн: парадная, изолированная гостиная комната среднего размера в морском стиле с бежевыми стенами, полом из керамогранита, стандартным камином и фасадом камина из штукатурки - последний тренд
Стильный дизайн: парадная, изолированная гостиная комната среднего размера в морском стиле с бежевыми стенами, полом из керамогранита, стандартным камином и фасадом камина из штукатурки - последний тренд
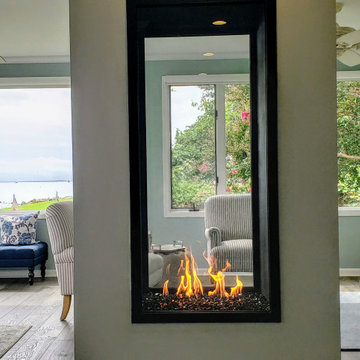
This modern vertical gas fireplace fits elegantly within this farmhouse style residence on the shores of Chesapeake Bay on Tilgham Island, MD.
Идея дизайна: большая изолированная гостиная комната в морском стиле с синими стенами, светлым паркетным полом, двусторонним камином, фасадом камина из штукатурки и серым полом
Идея дизайна: большая изолированная гостиная комната в морском стиле с синими стенами, светлым паркетным полом, двусторонним камином, фасадом камина из штукатурки и серым полом
Гостиная в морском стиле с фасадом камина из штукатурки – фото дизайна интерьера
1

