Гостиная-столовая с печью-буржуйкой – фото дизайна интерьера
Сортировать:
Бюджет
Сортировать:Популярное за сегодня
1 - 20 из 1 381 фото
1 из 3

Inside the contemporary extension in front of the house. A semi-industrial/rustic feel is achieved with exposed steel beams, timber ceiling cladding, terracotta tiling and wrap-around Crittall windows. This wonderully inviting space makes the most of the spectacular panoramic views.
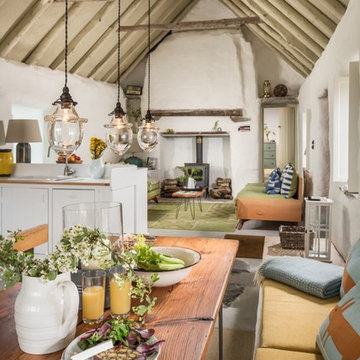
Unique Home Stays
Идея дизайна: гостиная-столовая в стиле рустика с белыми стенами, печью-буржуйкой и серым полом
Идея дизайна: гостиная-столовая в стиле рустика с белыми стенами, печью-буржуйкой и серым полом
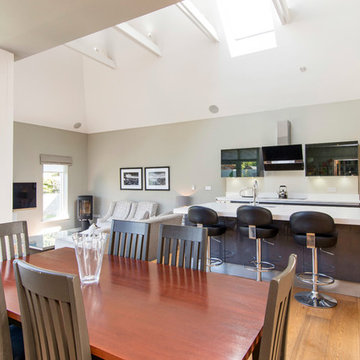
Unknown
Свежая идея для дизайна: гостиная-столовая среднего размера в современном стиле с бежевыми стенами, светлым паркетным полом и печью-буржуйкой - отличное фото интерьера
Свежая идея для дизайна: гостиная-столовая среднего размера в современном стиле с бежевыми стенами, светлым паркетным полом и печью-буржуйкой - отличное фото интерьера

The Stunning Dining Room of this Llama Group Lake View House project. With a stunning 48,000 year old certified wood and resin table which is part of the Janey Butler Interiors collections. Stunning leather and bronze dining chairs. Bronze B3 Bulthaup wine fridge and hidden bar area with ice drawers and fridges. All alongside the 16 metres of Crestron automated Sky-Frame which over looks the amazing lake and grounds beyond. All furniture seen is from the Design Studio at Janey Butler Interiors.
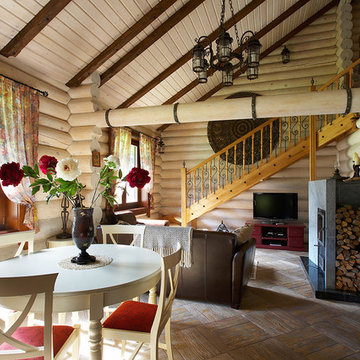
Ivan Sorokin
Пример оригинального дизайна: гостиная-столовая в стиле кантри с печью-буржуйкой
Пример оригинального дизайна: гостиная-столовая в стиле кантри с печью-буржуйкой

Свежая идея для дизайна: гостиная-столовая в стиле модернизм с белыми стенами, бетонным полом, печью-буржуйкой, фасадом камина из штукатурки и серым полом - отличное фото интерьера
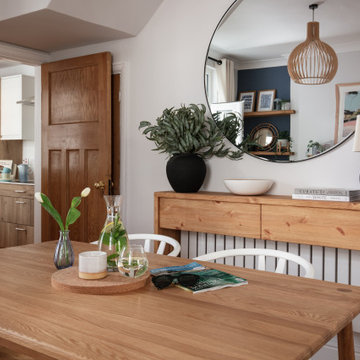
A coastal Scandinavian renovation project, combining a Victorian seaside cottage with Scandi design. We wanted to create a modern, open-plan living space but at the same time, preserve the traditional elements of the house that gave it it's character.

Foto: Michael Voit, Nußdorf
Свежая идея для дизайна: гостиная-столовая в современном стиле с белыми стенами, паркетным полом среднего тона, печью-буржуйкой, фасадом камина из штукатурки и деревянным потолком - отличное фото интерьера
Свежая идея для дизайна: гостиная-столовая в современном стиле с белыми стенами, паркетным полом среднего тона, печью-буржуйкой, фасадом камина из штукатурки и деревянным потолком - отличное фото интерьера

Lauren Smyth designs over 80 spec homes a year for Alturas Homes! Last year, the time came to design a home for herself. Having trusted Kentwood for many years in Alturas Homes builder communities, Lauren knew that Brushed Oak Whisker from the Plateau Collection was the floor for her!
She calls the look of her home ‘Ski Mod Minimalist’. Clean lines and a modern aesthetic characterizes Lauren's design style, while channeling the wild of the mountains and the rivers surrounding her hometown of Boise.

Свежая идея для дизайна: огромная гостиная-столовая в стиле модернизм с зелеными стенами, ковровым покрытием, печью-буржуйкой, фасадом камина из штукатурки, бежевым полом, многоуровневым потолком и панелями на части стены - отличное фото интерьера
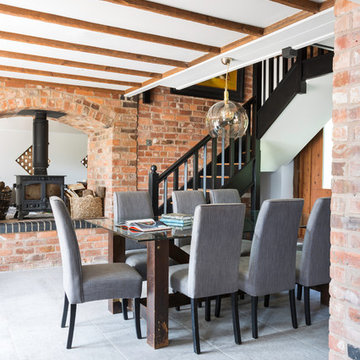
DINING AREA. Our clients had lived in this barn conversion for a number of years but had not got around to updating it. The layout was slightly awkward and the entrance to the property was not obvious. There were dark terracotta floor tiles and a large amount of pine throughout, which made the property very orange!
On the ground floor we remodelled the layout to create a clear entrance, large open plan kitchen-dining room, a utility room, boot room and small bathroom.
We then replaced the floor, decorated throughout and introduced a new colour palette and lighting scheme.
In the master bedroom on the first floor, walls and a mezzanine ceiling were removed to enable the ceiling height to be enjoyed. New bespoke cabinetry was installed and again a new lighting scheme and colour palette introduced.
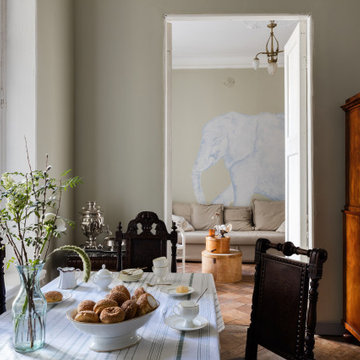
На фото: гостиная-столовая среднего размера в стиле фьюжн с разноцветными стенами, паркетным полом среднего тона, печью-буржуйкой, фасадом камина из плитки и коричневым полом
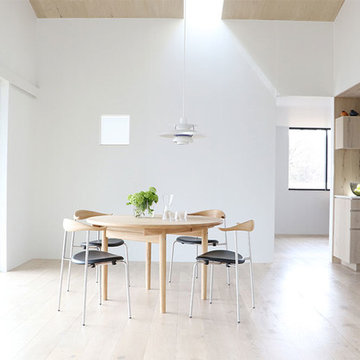
CSH #56 V House
天窓からの光が美しい、ダイニング。
Источник вдохновения для домашнего уюта: гостиная-столовая в скандинавском стиле с белыми стенами, светлым паркетным полом, печью-буржуйкой, фасадом камина из дерева и белым полом
Источник вдохновения для домашнего уюта: гостиная-столовая в скандинавском стиле с белыми стенами, светлым паркетным полом, печью-буржуйкой, фасадом камина из дерева и белым полом
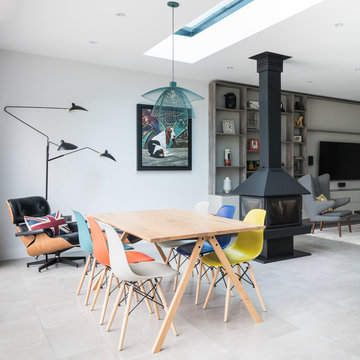
Свежая идея для дизайна: гостиная-столовая в современном стиле с белыми стенами, печью-буржуйкой и фасадом камина из металла - отличное фото интерьера
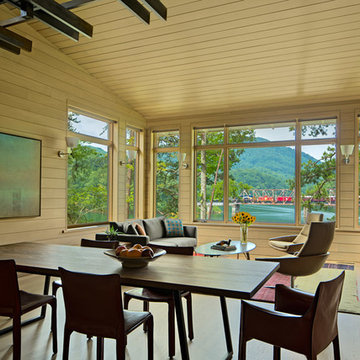
The Fontana Bridge residence is a mountain modern lake home located in the mountains of Swain County. The LEED Gold home is mountain modern house designed to integrate harmoniously with the surrounding Appalachian mountain setting. The understated exterior and the thoughtfully chosen neutral palette blend into the topography of the wooded hillside.
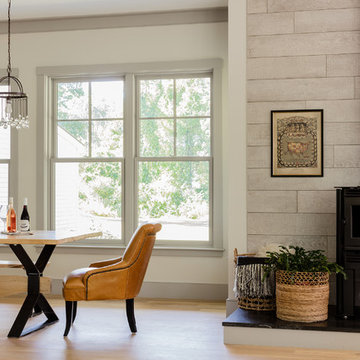
Michael J Lee
Идея дизайна: огромная гостиная-столовая в стиле кантри с белыми стенами, светлым паркетным полом, печью-буржуйкой и коричневым полом
Идея дизайна: огромная гостиная-столовая в стиле кантри с белыми стенами, светлым паркетным полом, печью-буржуйкой и коричневым полом
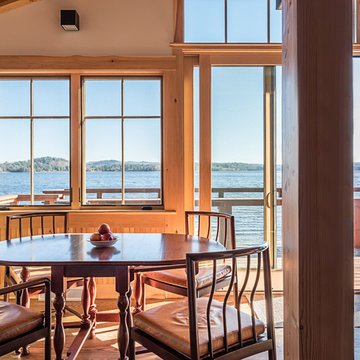
Elizabeth Haynes
На фото: большая гостиная-столовая в стиле рустика с белыми стенами, светлым паркетным полом, печью-буржуйкой, фасадом камина из камня и бежевым полом
На фото: большая гостиная-столовая в стиле рустика с белыми стенами, светлым паркетным полом, печью-буржуйкой, фасадом камина из камня и бежевым полом
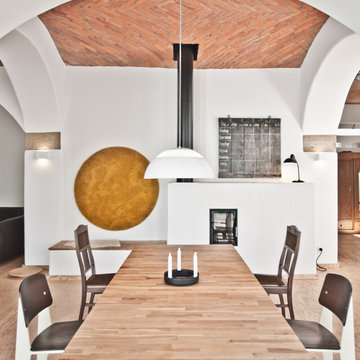
Пример оригинального дизайна: гостиная-столовая среднего размера в скандинавском стиле с белыми стенами, фасадом камина из штукатурки, коричневым полом, светлым паркетным полом и печью-буржуйкой
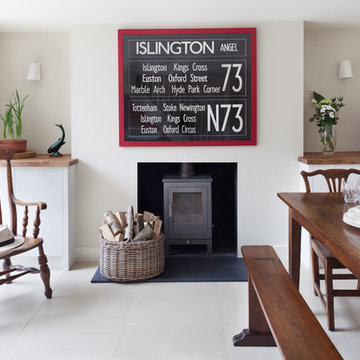
The eclectic mix is cemented with an antique dining bench
Источник вдохновения для домашнего уюта: гостиная-столовая в современном стиле с белыми стенами и печью-буржуйкой
Источник вдохновения для домашнего уюта: гостиная-столовая в современном стиле с белыми стенами и печью-буржуйкой
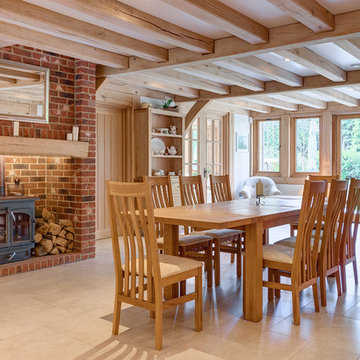
Свежая идея для дизайна: гостиная-столовая в стиле кантри с печью-буржуйкой, фасадом камина из кирпича и бежевым полом - отличное фото интерьера
Гостиная-столовая с печью-буржуйкой – фото дизайна интерьера
1