Гостиная-столовая с фасадом камина из плитки – фото дизайна интерьера
Сортировать:
Бюджет
Сортировать:Популярное за сегодня
1 - 20 из 1 361 фото
1 из 3

Dining room and main hallway. Modern fireplace wall has herringbone tile pattern and custom wood shelving. The main hall has custom wood trusses that bring the feel of the 16' tall ceilings down to earth. The steel dining table is 4' x 10' and was built specially for the space.

Идея дизайна: гостиная-столовая среднего размера в стиле фьюжн с белыми стенами, светлым паркетным полом, фасадом камина из плитки и серым полом без камина

• Craftsman-style dining area
• Furnishings + decorative accessory styling
• Pedestal dining table base - Herman Miller Eames base w/custom top
• Vintage wood framed dining chairs re-upholstered
• Oversized floor lamp - Artemide
• Burlap wall treatment
• Leather Ottoman - Herman Miller Eames
• Fireplace with vintage tile + wood mantel
• Wood ceiling beams
• Modern art

Beautiful Spanish tile details are present in almost
every room of the home creating a unifying theme
and warm atmosphere. Wood beamed ceilings
converge between the living room, dining room,
and kitchen to create an open great room. Arched
windows and large sliding doors frame the amazing
views of the ocean.
Architect: Beving Architecture
Photographs: Jim Bartsch Photographer

Custom molding on the walls adds depth and drama to the space. The client's bold David Bowie painting pops against the Sherwin Williams Gauntlet Gray walls. The organic burl wood table and the mid-century sputnik chandelier (from Arteriors) adds softness to the space.
Photo by Melissa Au
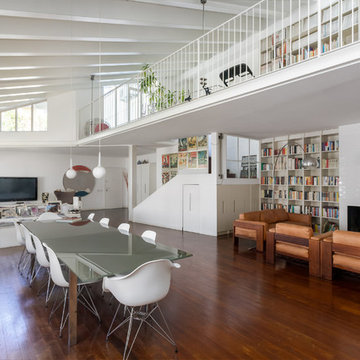
На фото: гостиная-столовая в современном стиле с белыми стенами, паркетным полом среднего тона, стандартным камином, фасадом камина из плитки и коричневым полом

Oakland Hills Whole Hose Remodel. Award-winning Design for Living’s Dream Kitchen Contest in 2007. Design by Twig Gallemore at Elevation Design & Architecture. Photo of dining room to living room and fireplace
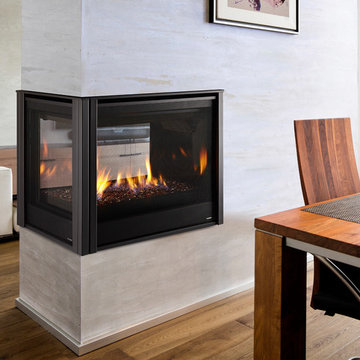
Свежая идея для дизайна: гостиная-столовая среднего размера в стиле модернизм с бежевыми стенами, паркетным полом среднего тона, двусторонним камином, фасадом камина из плитки и коричневым полом - отличное фото интерьера

Свежая идея для дизайна: гостиная-столовая среднего размера в морском стиле с серыми стенами, темным паркетным полом, стандартным камином и фасадом камина из плитки - отличное фото интерьера

First impression count as you enter this custom-built Horizon Homes property at Kellyville. The home opens into a stylish entryway, with soaring double height ceilings.
It’s often said that the kitchen is the heart of the home. And that’s literally true with this home. With the kitchen in the centre of the ground floor, this home provides ample formal and informal living spaces on the ground floor.
At the rear of the house, a rumpus room, living room and dining room overlooking a large alfresco kitchen and dining area make this house the perfect entertainer. It’s functional, too, with a butler’s pantry, and laundry (with outdoor access) leading off the kitchen. There’s also a mudroom – with bespoke joinery – next to the garage.
Upstairs is a mezzanine office area and four bedrooms, including a luxurious main suite with dressing room, ensuite and private balcony.
Outdoor areas were important to the owners of this knockdown rebuild. While the house is large at almost 454m2, it fills only half the block. That means there’s a generous backyard.
A central courtyard provides further outdoor space. Of course, this courtyard – as well as being a gorgeous focal point – has the added advantage of bringing light into the centre of the house.

Стильный дизайн: гостиная-столовая среднего размера в морском стиле с белыми стенами, паркетным полом среднего тона, стандартным камином и фасадом камина из плитки - последний тренд

На фото: большая гостиная-столовая в современном стиле с белыми стенами, темным паркетным полом, стандартным камином и фасадом камина из плитки с

Стильный дизайн: гостиная-столовая среднего размера в стиле ретро с белыми стенами, темным паркетным полом, двусторонним камином и фасадом камина из плитки - последний тренд
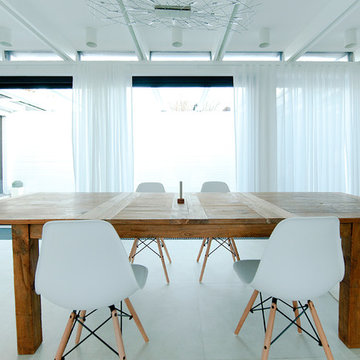
Die dunklen Bodenfliesen wurden durch helle, matte Fliesen in Betonoptik ersetzt und die schwarzen Holzdecken weiß gestrichen.
Interior Design: freudenspiel by Elisabeth Zola
Fotos: Zolaproduction

A coastal Scandinavian renovation project, combining a Victorian seaside cottage with Scandi design. We wanted to create a modern, open-plan living space but at the same time, preserve the traditional elements of the house that gave it it's character.
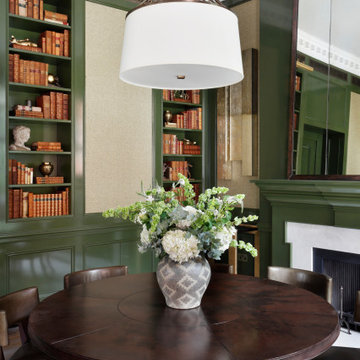
Стильный дизайн: гостиная-столовая среднего размера в классическом стиле с зелеными стенами, стандартным камином и фасадом камина из плитки - последний тренд

Стильный дизайн: гостиная-столовая в современном стиле с белыми стенами, бетонным полом, горизонтальным камином, фасадом камина из плитки и серым полом - последний тренд
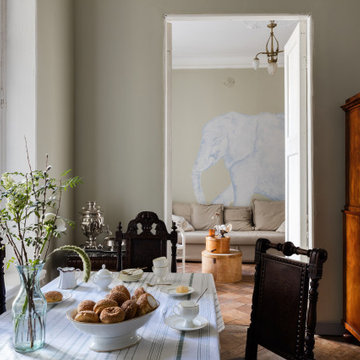
На фото: гостиная-столовая среднего размера в стиле фьюжн с разноцветными стенами, паркетным полом среднего тона, печью-буржуйкой, фасадом камина из плитки и коричневым полом
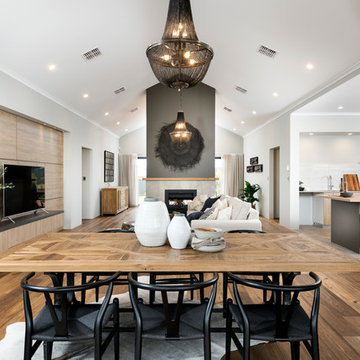
D-Max Photography
Идея дизайна: большая гостиная-столовая в стиле неоклассика (современная классика) с двусторонним камином, фасадом камина из плитки, белыми стенами и светлым паркетным полом
Идея дизайна: большая гостиная-столовая в стиле неоклассика (современная классика) с двусторонним камином, фасадом камина из плитки, белыми стенами и светлым паркетным полом
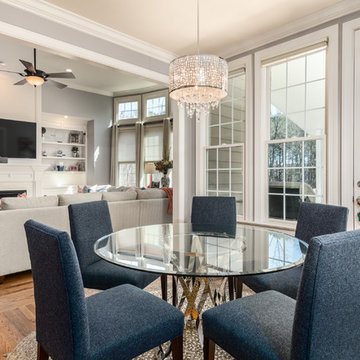
My client wanted a table that can seat up to six but not too big that it overwhelms the space. I used a glass table, I also wanted to bring some of the navy blue into this area so I chose these upholstered chairs. Photo done by C&J Studios.
Гостиная-столовая с фасадом камина из плитки – фото дизайна интерьера
1