Гостиная с полом из керамогранита и деревянным потолком – фото дизайна интерьера
Сортировать:
Бюджет
Сортировать:Популярное за сегодня
1 - 20 из 236 фото
1 из 3

Originally designed as a screened-in porch, the sunroom enclosure was reclad in wood and stone to unify with the rest of the house. New windows and sliding doors reinforce connections with the outdoors.
Sky-Frame sliding doors/windows via Dover Windows and Doors; Kolbe VistaLuxe fixed and casement windows via North American Windows and Doors; Element by Tech Lighting recessed lighting; Lea Ceramiche Waterfall porcelain stoneware tiles

PNW Modern living room with a tongue & groove ceiling detail, floor to ceiling windows and La Cantina doors that extend to the balcony. Bellevue, WA remodel on Lake Washington.

This 1960s home was in original condition and badly in need of some functional and cosmetic updates. We opened up the great room into an open concept space, converted the half bathroom downstairs into a full bath, and updated finishes all throughout with finishes that felt period-appropriate and reflective of the owner's Asian heritage.
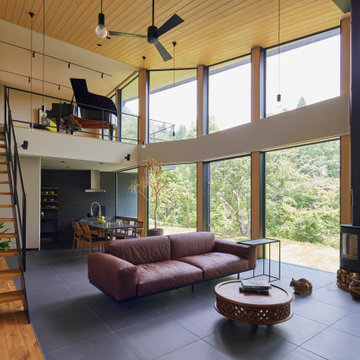
Стильный дизайн: изолированная гостиная комната в современном стиле с стандартным камином, фасадом камина из плитки, серым полом, деревянным потолком, полом из керамогранита и обоями на стенах - последний тренд

На фото: огромная изолированная гостиная комната в современном стиле с белыми стенами, полом из керамогранита, серым полом, сводчатым потолком и деревянным потолком

Living Room with mill finish steel fireplace.
Стильный дизайн: гостиная комната среднего размера в стиле модернизм с белыми стенами, полом из керамогранита, горизонтальным камином, фасадом камина из металла, телевизором на стене, коричневым полом и деревянным потолком - последний тренд
Стильный дизайн: гостиная комната среднего размера в стиле модернизм с белыми стенами, полом из керамогранита, горизонтальным камином, фасадом камина из металла, телевизором на стене, коричневым полом и деревянным потолком - последний тренд
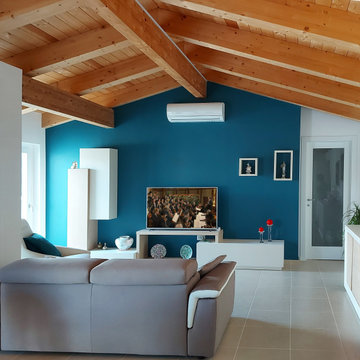
La mansarda è sempre stato un ambiente suggestivo: l’intreccio delle travi in legno e la forma avvolgente della copertura è un immediato richiamo alla natura e i suoi colori. Il progetto ha creato ambienti fluidi e puliti con la muratura ridotta all’essenziale per una casa versatile da vivere in tanti modi ed occasioni diverse.
L’ingresso si apre direttamente su un ambiente openspace con la zona pranzo, un angolo studio e la zona relax con divani e tv. Due balconi illuminano lo spazio. La parete di fondo è messa in evidenza da un deciso blu ottanio, un forte richiamo al colore del cielo, esaltato dal contrasto con il bianco e con le tonalità del legno.
L’arredamento è misurato: elementi bianchi per il tavolo da pranzo e per la madia in legno. Sulla parete blu, il mobile è composto da una base che si ancora al suolo e elementi che si liberano nella parte alta della parete caratterizzata dalla forma triangolare del tetto. Il controllo sulle forme ed il contrasto dei colori esalta la forza vitale dello spazio.

Пример оригинального дизайна: открытая, серо-белая гостиная комната среднего размера в скандинавском стиле с белыми стенами, полом из керамогранита, серым полом, деревянным потолком, деревянными стенами и ковром на полу
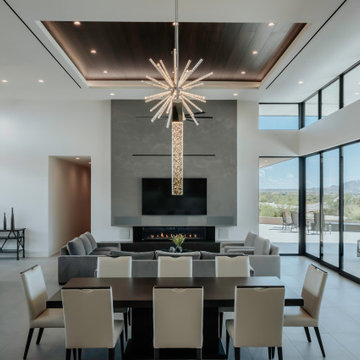
James Living and Dining
Источник вдохновения для домашнего уюта: большая открытая гостиная комната в современном стиле с белыми стенами, полом из керамогранита, фасадом камина из штукатурки, серым полом и деревянным потолком
Источник вдохновения для домашнего уюта: большая открытая гостиная комната в современном стиле с белыми стенами, полом из керамогранита, фасадом камина из штукатурки, серым полом и деревянным потолком
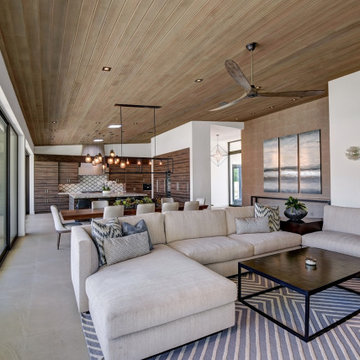
Источник вдохновения для домашнего уюта: большая открытая гостиная комната в современном стиле с белыми стенами, полом из керамогранита, телевизором на стене, серым полом, сводчатым потолком и деревянным потолком
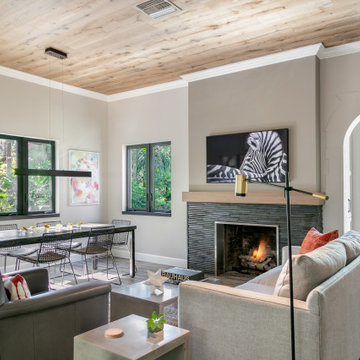
A small living area was broken up into areas for dining and watching tv. All rooms connect to the tropical rain forest beyond the walls.
На фото: маленькая открытая гостиная комната в современном стиле с бежевыми стенами, полом из керамогранита, фасадом камина из плитки, телевизором на стене, коричневым полом и деревянным потолком для на участке и в саду
На фото: маленькая открытая гостиная комната в современном стиле с бежевыми стенами, полом из керамогранита, фасадом камина из плитки, телевизором на стене, коричневым полом и деревянным потолком для на участке и в саду

Khouri-Brouwer Residence
A new 7,000 square foot modern farmhouse designed around a central two-story family room. The layout promotes indoor / outdoor living and integrates natural materials through the interior. The home contains six bedrooms, five full baths, two half baths, open living / dining / kitchen area, screened-in kitchen and dining room, exterior living space, and an attic-level office area.
Photography: Anice Hoachlander, Studio HDP

The game room with views to the hills beyond as seen from the living room area. The entry hallway connects the two spaces. High clerestory windows frame views of the surrounding oak trees.
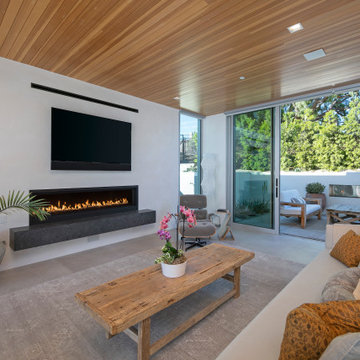
Landscape Architect: Kiesel Design
Contractor: Allen Construction
Photographer: Jim Bartsch
На фото: открытая гостиная комната среднего размера в современном стиле с белыми стенами, полом из керамогранита, подвесным камином, фасадом камина из металла, телевизором на стене, бежевым полом и деревянным потолком с
На фото: открытая гостиная комната среднего размера в современном стиле с белыми стенами, полом из керамогранита, подвесным камином, фасадом камина из металла, телевизором на стене, бежевым полом и деревянным потолком с
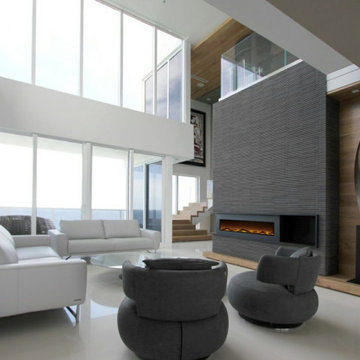
As one of the most exclusive PH is Sunny Isles, this unit is been tailored to satisfied all needs of modern living.
Пример оригинального дизайна: большая парадная, открытая гостиная комната в стиле модернизм с белыми стенами, полом из керамогранита, угловым камином, фасадом камина из камня, белым полом, деревянным потолком и обоями на стенах без телевизора
Пример оригинального дизайна: большая парадная, открытая гостиная комната в стиле модернизм с белыми стенами, полом из керамогранита, угловым камином, фасадом камина из камня, белым полом, деревянным потолком и обоями на стенах без телевизора
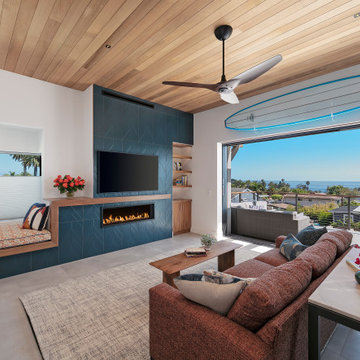
The original house was demolished to make way for a two-story house on the sloping lot, with an accessory dwelling unit below. The upper level of the house, at street level, has three bedrooms, a kitchen and living room. The “great room” opens onto an ocean-view deck through two large pocket doors. The master bedroom can look through the living room to the same view. The owners, acting as their own interior designers, incorporated lots of color with wallpaper accent walls in each bedroom, and brilliant tiles in the bathrooms, kitchen, and at the fireplace.
Architect: Thompson Naylor Architects
Photographs: Jim Bartsch Photographer
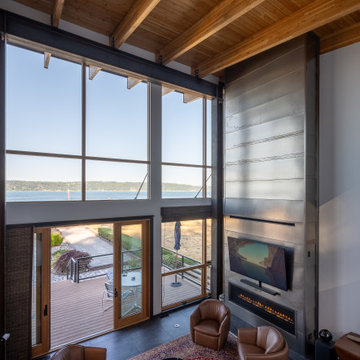
View of living room looking down from the master bedroom.
На фото: гостиная комната среднего размера в стиле модернизм с белыми стенами, полом из керамогранита, горизонтальным камином, фасадом камина из металла, коричневым полом и деревянным потолком
На фото: гостиная комната среднего размера в стиле модернизм с белыми стенами, полом из керамогранита, горизонтальным камином, фасадом камина из металла, коричневым полом и деревянным потолком
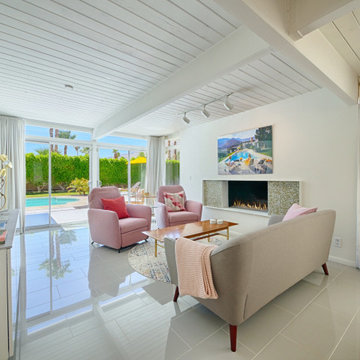
Photography by ABODE IMAGE
На фото: открытая гостиная комната среднего размера в стиле ретро с белыми стенами, полом из керамогранита, стандартным камином, фасадом камина из плитки, телевизором на стене, серым полом и деревянным потолком с
На фото: открытая гостиная комната среднего размера в стиле ретро с белыми стенами, полом из керамогранита, стандартным камином, фасадом камина из плитки, телевизором на стене, серым полом и деревянным потолком с
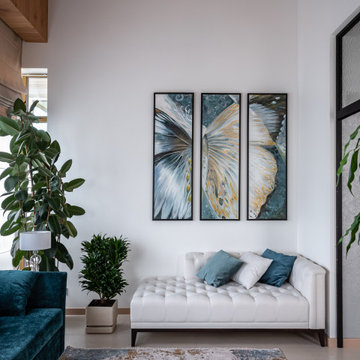
Дизайн-проект реализован Бюро9: Комплектация и декорирование. Руководитель Архитектор-Дизайнер Екатерина Ялалтынова.
Стильный дизайн: парадная, изолированная гостиная комната среднего размера в стиле неоклассика (современная классика) с белыми стенами, полом из керамогранита, бежевым полом, деревянным потолком и кирпичными стенами - последний тренд
Стильный дизайн: парадная, изолированная гостиная комната среднего размера в стиле неоклассика (современная классика) с белыми стенами, полом из керамогранита, бежевым полом, деревянным потолком и кирпичными стенами - последний тренд
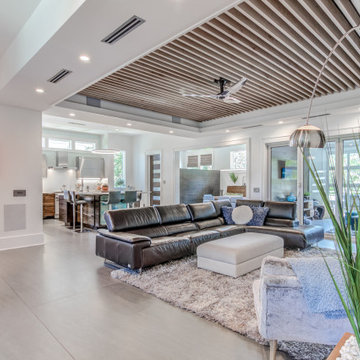
A casual and contemporary living space under raw maple slats cooled by a sculptural polished aluminum Haiku fan is a great place to hang out. An extra-wide Italia sofa gives everyone space. The extra wide, wall mounted flat screen plays a continuous 24 hour loop of tropical coral reefs or surfing videos. Industrial doors open into a separate media room for the kids.
Гостиная с полом из керамогранита и деревянным потолком – фото дизайна интерьера
1

