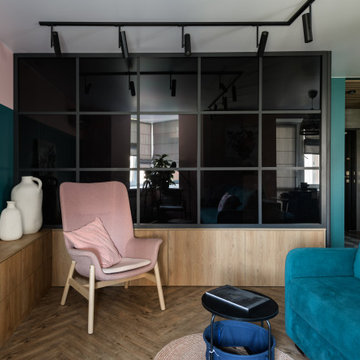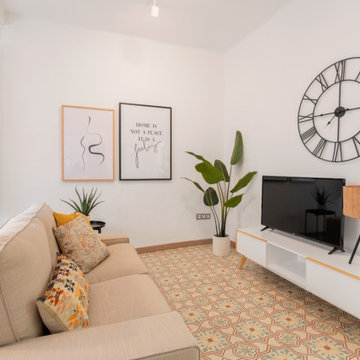Гостиная с полом из винила и полом из керамической плитки – фото дизайна интерьера
Сортировать:
Бюджет
Сортировать:Популярное за сегодня
1 - 20 из 33 653 фото
1 из 3

Зона гостиной.
Дизайн проект: Семен Чечулин
Стиль: Наталья Орешкова
Стильный дизайн: открытая, серо-белая гостиная комната среднего размера в стиле лофт с с книжными шкафами и полками, серыми стенами, полом из винила, мультимедийным центром, коричневым полом и деревянным потолком - последний тренд
Стильный дизайн: открытая, серо-белая гостиная комната среднего размера в стиле лофт с с книжными шкафами и полками, серыми стенами, полом из винила, мультимедийным центром, коричневым полом и деревянным потолком - последний тренд

Пример оригинального дизайна: объединенная гостиная комната среднего размера в современном стиле с зелеными стенами, полом из винила, зоной отдыха и коричневым полом

Идея дизайна: большая парадная, открытая гостиная комната в стиле неоклассика (современная классика) с серыми стенами, полом из керамической плитки, стандартным камином, фасадом камина из камня, скрытым телевизором и коричневым полом

Seamus Payne
Идея дизайна: большая открытая гостиная комната в морском стиле с белыми стенами, полом из винила и коричневым полом без камина, телевизора
Идея дизайна: большая открытая гостиная комната в морском стиле с белыми стенами, полом из винила и коричневым полом без камина, телевизора

На фото: огромная открытая комната для игр в стиле неоклассика (современная классика) с белыми стенами, полом из керамической плитки и бежевым полом

Clean and bright vinyl planks for a space where you can clear your mind and relax. Unique knots bring life and intrigue to this tranquil maple design. With the Modin Collection, we have raised the bar on luxury vinyl plank. The result is a new standard in resilient flooring. Modin offers true embossed in register texture, a low sheen level, a rigid SPC core, an industry-leading wear layer, and so much more.

This cozy family room features a custom wall unit with chevron pattern shiplap and a vapor fireplace. Adjacent to the seating area is a custom wet bar which has an old chicago brick backsplash to tie in to the kitchen's backsplash. A teak root coffee table sits in the center of a large sectional and green is the accent color throughout.

Two large, eight feet wide, sliding glass doors open the cabin interior to the surrounding forest.
На фото: маленькая двухуровневая гостиная комната в скандинавском стиле с бежевыми стенами, полом из керамической плитки, серым полом, сводчатым потолком и деревянными стенами для на участке и в саду с
На фото: маленькая двухуровневая гостиная комната в скандинавском стиле с бежевыми стенами, полом из керамической плитки, серым полом, сводчатым потолком и деревянными стенами для на участке и в саду с

eSPC features a hand designed embossing that is registered with picture. With a wood grain embossing directly over the 20 mil with ceramic wear layer, Gaia Flooring Red Series is industry leading for durability. Gaia Engineered Solid Polymer Core Composite (eSPC) combines advantages of both SPC and LVT, with excellent dimensional stability being water-proof, rigidness of SPC, but also provides softness of LVT. With IXPE cushioned backing, Gaia eSPC provides a quieter, warmer vinyl flooring, surpasses luxury standards for multilevel estates. Waterproof and guaranteed in all rooms in your home and all regular commercial environments.

The Kristin Entertainment center has been everyone's favorite at Mallory Park, 15 feet long by 9 feet high, solid wood construction, plenty of storage, white oak shelves, and a shiplap backdrop.

Design and construction of large entertainment unit with electric fireplace, storage cabinets and floating shelves. This remodel also included new tile floor and entire home paint

На фото: большая двухуровневая гостиная комната с серыми стенами, полом из винила, стандартным камином, фасадом камина из плитки, мультимедийным центром и серым полом

The living room area features a beautiful shiplap and tile surround around the gas fireplace.
На фото: открытая гостиная комната среднего размера в стиле кантри с белыми стенами, полом из винила, стандартным камином, фасадом камина из плитки, разноцветным полом и стенами из вагонки
На фото: открытая гостиная комната среднего размера в стиле кантри с белыми стенами, полом из винила, стандартным камином, фасадом камина из плитки, разноцветным полом и стенами из вагонки

Project Battersea was all about creating a muted colour scheme but embracing bold accents to create tranquil Scandi design. The clients wanted to incorporate storage but still allow the apartment to feel bright and airy, we created a stunning bespoke TV unit for the clients for all of their book and another bespoke wardrobe in the guest bedroom. We created a space that was inviting and calming to be in.

Гостиная в стиле шале с печкой буржуйкой, отделка за камином натуральный камень сланец
Источник вдохновения для домашнего уюта: гостиная комната среднего размера в стиле фьюжн с бежевыми стенами, полом из керамической плитки, печью-буржуйкой, фасадом камина из металла, отдельно стоящим телевизором, коричневым полом, деревянным потолком и деревянными стенами
Источник вдохновения для домашнего уюта: гостиная комната среднего размера в стиле фьюжн с бежевыми стенами, полом из керамической плитки, печью-буржуйкой, фасадом камина из металла, отдельно стоящим телевизором, коричневым полом, деревянным потолком и деревянными стенами

The Atherton House is a family compound for a professional couple in the tech industry, and their two teenage children. After living in Singapore, then Hong Kong, and building homes there, they looked forward to continuing their search for a new place to start a life and set down roots.
The site is located on Atherton Avenue on a flat, 1 acre lot. The neighboring lots are of a similar size, and are filled with mature planting and gardens. The brief on this site was to create a house that would comfortably accommodate the busy lives of each of the family members, as well as provide opportunities for wonder and awe. Views on the site are internal. Our goal was to create an indoor- outdoor home that embraced the benign California climate.
The building was conceived as a classic “H” plan with two wings attached by a double height entertaining space. The “H” shape allows for alcoves of the yard to be embraced by the mass of the building, creating different types of exterior space. The two wings of the home provide some sense of enclosure and privacy along the side property lines. The south wing contains three bedroom suites at the second level, as well as laundry. At the first level there is a guest suite facing east, powder room and a Library facing west.
The north wing is entirely given over to the Primary suite at the top level, including the main bedroom, dressing and bathroom. The bedroom opens out to a roof terrace to the west, overlooking a pool and courtyard below. At the ground floor, the north wing contains the family room, kitchen and dining room. The family room and dining room each have pocketing sliding glass doors that dissolve the boundary between inside and outside.
Connecting the wings is a double high living space meant to be comfortable, delightful and awe-inspiring. A custom fabricated two story circular stair of steel and glass connects the upper level to the main level, and down to the basement “lounge” below. An acrylic and steel bridge begins near one end of the stair landing and flies 40 feet to the children’s bedroom wing. People going about their day moving through the stair and bridge become both observed and observer.
The front (EAST) wall is the all important receiving place for guests and family alike. There the interplay between yin and yang, weathering steel and the mature olive tree, empower the entrance. Most other materials are white and pure.
The mechanical systems are efficiently combined hydronic heating and cooling, with no forced air required.

Photo: Jessie Preza Photography
Идея дизайна: изолированная гостиная комната среднего размера в стиле неоклассика (современная классика) с разноцветными стенами, полом из керамической плитки, черным полом, обоями на стенах и музыкальной комнатой без камина, телевизора
Идея дизайна: изолированная гостиная комната среднего размера в стиле неоклассика (современная классика) с разноцветными стенами, полом из керамической плитки, черным полом, обоями на стенах и музыкальной комнатой без камина, телевизора

Small modern apartments benefit from a less is more design approach. To maximize space in this living room we used a rug with optical widening properties and wrapped a gallery wall around the seating area. Ottomans give extra seating when armchairs are too big for the space.

Стильный дизайн: открытая гостиная комната среднего размера в скандинавском стиле с белыми стенами, полом из керамической плитки, отдельно стоящим телевизором и разноцветным полом без камина - последний тренд

This ocean side home shares a balance between high style and comfortable living. The neutral color palette helps create the open airy feeling with a sectional that hosts plenty of seating, martini tables, black nickel bar stools with an Italian Moreno glass chandelier for the breakfast room overlooking the ocean
Гостиная с полом из винила и полом из керамической плитки – фото дизайна интерьера
1

