Гостиная с сводчатым потолком и обоями на стенах – фото дизайна интерьера
Сортировать:
Бюджет
Сортировать:Популярное за сегодня
1 - 20 из 301 фото
1 из 3
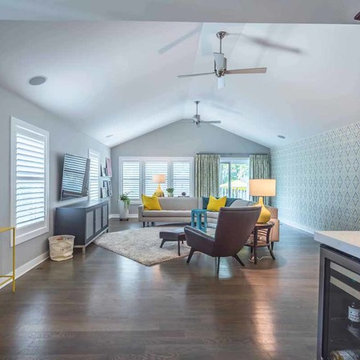
This family of 5 was quickly out-growing their 1,220sf ranch home on a beautiful corner lot. Rather than adding a 2nd floor, the decision was made to extend the existing ranch plan into the back yard, adding a new 2-car garage below the new space - for a new total of 2,520sf. With a previous addition of a 1-car garage and a small kitchen removed, a large addition was added for Master Bedroom Suite, a 4th bedroom, hall bath, and a completely remodeled living, dining and new Kitchen, open to large new Family Room. The new lower level includes the new Garage and Mudroom. The existing fireplace and chimney remain - with beautifully exposed brick. The homeowners love contemporary design, and finished the home with a gorgeous mix of color, pattern and materials.
The project was completed in 2011. Unfortunately, 2 years later, they suffered a massive house fire. The house was then rebuilt again, using the same plans and finishes as the original build, adding only a secondary laundry closet on the main level.
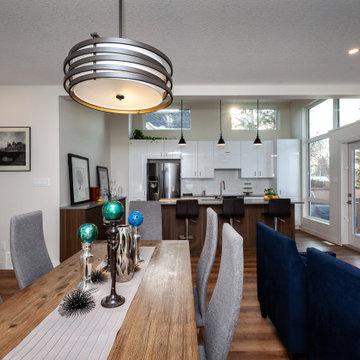
Источник вдохновения для домашнего уюта: открытая гостиная комната среднего размера в современном стиле с белыми стенами, полом из винила, стандартным камином, фасадом камина из металла, телевизором на стене, коричневым полом, сводчатым потолком и обоями на стенах

Orris Maple Hardwood– Unlike other wood floors, the color and beauty of these are unique, in the True Hardwood flooring collection color goes throughout the surface layer. The results are truly stunning and extraordinarily beautiful, with distinctive features and benefits.
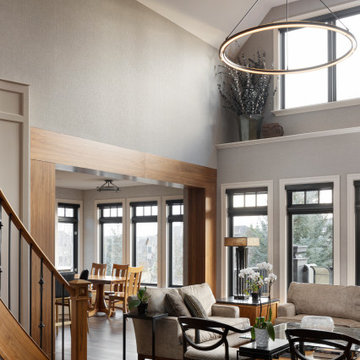
На фото: большая открытая гостиная комната в стиле неоклассика (современная классика) с паркетным полом среднего тона, коричневым полом, сводчатым потолком и обоями на стенах

Entertainment room with ping pong table.
На фото: огромная открытая комната для игр в морском стиле с серыми стенами, светлым паркетным полом, стандартным камином, фасадом камина из каменной кладки, телевизором на стене, коричневым полом, сводчатым потолком и обоями на стенах
На фото: огромная открытая комната для игр в морском стиле с серыми стенами, светлым паркетным полом, стандартным камином, фасадом камина из каменной кладки, телевизором на стене, коричневым полом, сводчатым потолком и обоями на стенах

Larissa Sanabria
San Jose, CA 95120
Источник вдохновения для домашнего уюта: двухуровневая гостиная комната среднего размера в стиле модернизм с с книжными шкафами и полками, коричневыми стенами, мраморным полом, телевизором на стене, бежевым полом, сводчатым потолком и обоями на стенах без камина
Источник вдохновения для домашнего уюта: двухуровневая гостиная комната среднего размера в стиле модернизм с с книжными шкафами и полками, коричневыми стенами, мраморным полом, телевизором на стене, бежевым полом, сводчатым потолком и обоями на стенах без камина

PHOTOS BY C J WALKER PHOTOGRAPHY
На фото: изолированная гостиная комната в морском стиле с бежевыми стенами, балками на потолке, потолком из вагонки, сводчатым потолком, панелями на стенах и обоями на стенах
На фото: изолированная гостиная комната в морском стиле с бежевыми стенами, балками на потолке, потолком из вагонки, сводчатым потолком, панелями на стенах и обоями на стенах
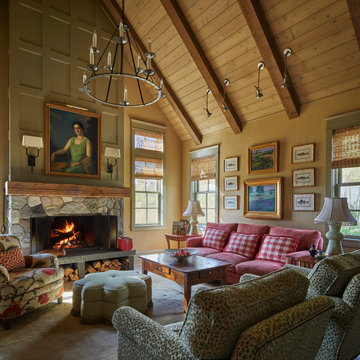
На фото: парадная, открытая гостиная комната в стиле кантри с бежевыми стенами, светлым паркетным полом, стандартным камином, фасадом камина из камня, коричневым полом, сводчатым потолком и обоями на стенах без телевизора с
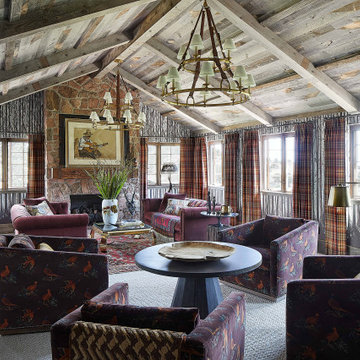
This rustic living room features a reclaimed wood ceiling and a floor-to-ceiling, brick fireplace. Dark purple fabric runs throughout, complementing the red, plaid draperies. The room is tied together with gold accents and gold chandeliers.
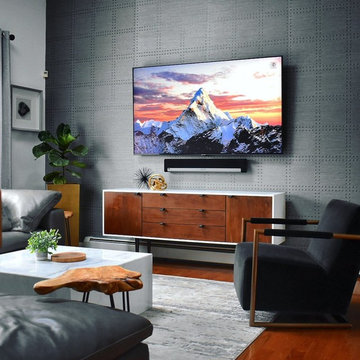
На фото: открытая гостиная комната в стиле ретро с серыми стенами, паркетным полом среднего тона, телевизором на стене, коричневым полом, сводчатым потолком, обоями на стенах и акцентной стеной
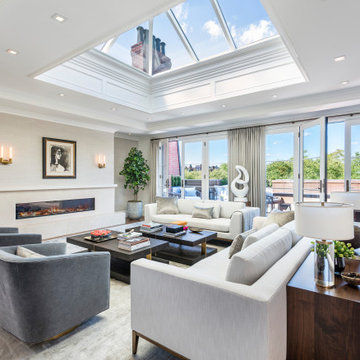
Immense luxury living room with private terrace and custom vaulted skylight. Light greige wall fabric and white ceiling and trim. Built-in gas fireplace. Stained oak hardwood flooring.

通り抜ける土間のある家
滋賀県野洲市の古くからの民家が立ち並ぶ敷地で530㎡の敷地にあった、古民家を解体し、住宅を新築する計画となりました。
南面、東面は、既存の民家が立ち並んでお、西側は、自己所有の空き地と、隣接して
同じく空き地があります。どちらの敷地も道路に接することのない敷地で今後、住宅を
建築する可能性は低い。このため、西面に開く家を計画することしました。
ご主人様は、バイクが趣味ということと、土間も希望されていました。そこで、
入り口である玄関から西面の空地に向けて住居空間を通り抜けるような開かれた
空間が作れないかと考えました。
この通り抜ける土間空間をコンセプト計画を行った。土間空間を中心に収納や居室部分
を配置していき、外と中を感じられる空間となってる。
広い敷地を生かし、平屋の住宅の計画となっていて東面から吹き抜けを通し、光を取り入れる計画となっている。西面は、大きく軒を出し、西日の対策と外部と内部を繋げる軒下空間
としています。
建物の奥へ行くほどプライベート空間が保たれる計画としています。
北側の玄関から西側のオープン敷地へと通り抜ける土間は、そこに訪れる人が自然と
オープンな敷地へと誘うような計画となっています。土間を中心に開かれた空間は、
外との繋がりを感じることができ豊かな気持ちになれる建物となりました。
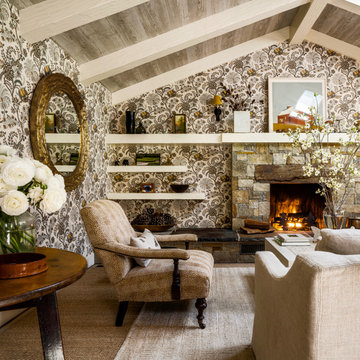
Источник вдохновения для домашнего уюта: гостиная комната с разноцветными стенами, ковровым покрытием, стандартным камином, фасадом камина из камня, бежевым полом, балками на потолке, сводчатым потолком, деревянным потолком и обоями на стенах

This new home was built on an old lot in Dallas, TX in the Preston Hollow neighborhood. The new home is a little over 5,600 sq.ft. and features an expansive great room and a professional chef’s kitchen. This 100% brick exterior home was built with full-foam encapsulation for maximum energy performance. There is an immaculate courtyard enclosed by a 9' brick wall keeping their spool (spa/pool) private. Electric infrared radiant patio heaters and patio fans and of course a fireplace keep the courtyard comfortable no matter what time of year. A custom king and a half bed was built with steps at the end of the bed, making it easy for their dog Roxy, to get up on the bed. There are electrical outlets in the back of the bathroom drawers and a TV mounted on the wall behind the tub for convenience. The bathroom also has a steam shower with a digital thermostatic valve. The kitchen has two of everything, as it should, being a commercial chef's kitchen! The stainless vent hood, flanked by floating wooden shelves, draws your eyes to the center of this immaculate kitchen full of Bluestar Commercial appliances. There is also a wall oven with a warming drawer, a brick pizza oven, and an indoor churrasco grill. There are two refrigerators, one on either end of the expansive kitchen wall, making everything convenient. There are two islands; one with casual dining bar stools, as well as a built-in dining table and another for prepping food. At the top of the stairs is a good size landing for storage and family photos. There are two bedrooms, each with its own bathroom, as well as a movie room. What makes this home so special is the Casita! It has its own entrance off the common breezeway to the main house and courtyard. There is a full kitchen, a living area, an ADA compliant full bath, and a comfortable king bedroom. It’s perfect for friends staying the weekend or in-laws staying for a month.
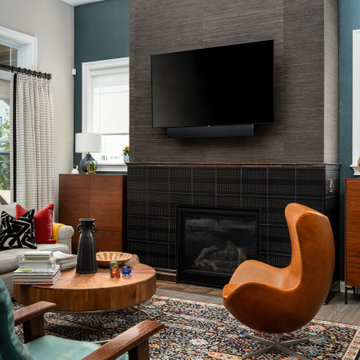
By addressing the entire vertical surface of this double height space with dark textured tile and grasscloth, the designer changed the proportion of this space and brought warmth and drama to the room. Color blocking the niches adjacent to the fireplace make this the true focal point of the Living Area. Expert installation by David Sass.
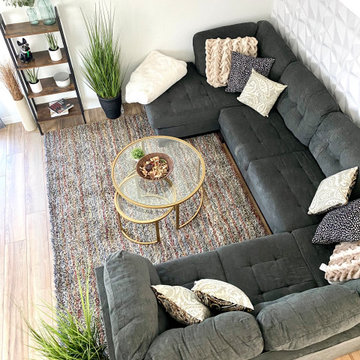
Picking 5 colors and sticking to it is the way to go to create a cohesive, calm space. The colors here were grey, green, gold, brown, & black. Faux plants really liven a space, as do many throw pillows. Don't be afraid to cover the couch. The more the cozier!
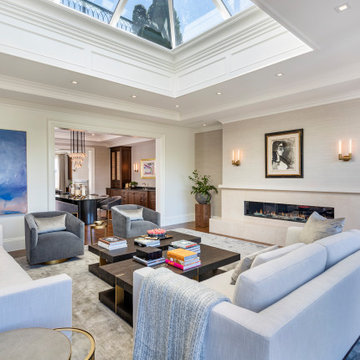
Immense luxury living room with private terrace and custom vaulted skylight. Light greige wall fabric and white ceiling and trim. Built-in gas fireplace. Stained oak hardwood flooring. Cased entry into dining room. Vaulted skylight with view of private roof deck.

Photography by Michael J. Lee
Стильный дизайн: большая изолированная гостиная комната в стиле неоклассика (современная классика) с серыми стенами, ковровым покрытием, стандартным камином, фасадом камина из камня, мультимедийным центром, серым полом, сводчатым потолком и обоями на стенах - последний тренд
Стильный дизайн: большая изолированная гостиная комната в стиле неоклассика (современная классика) с серыми стенами, ковровым покрытием, стандартным камином, фасадом камина из камня, мультимедийным центром, серым полом, сводчатым потолком и обоями на стенах - последний тренд
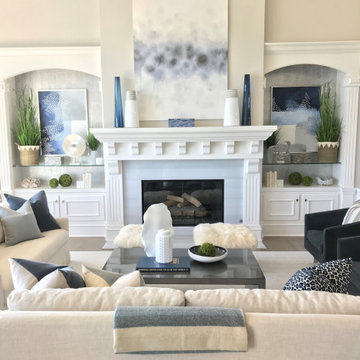
Client wanted to freshen up their living room space to make it feel contemporary with a coastal flare
Источник вдохновения для домашнего уюта: большая парадная, открытая гостиная комната в морском стиле с серыми стенами, паркетным полом среднего тона, стандартным камином, фасадом камина из дерева, серым полом, сводчатым потолком и обоями на стенах без телевизора
Источник вдохновения для домашнего уюта: большая парадная, открытая гостиная комната в морском стиле с серыми стенами, паркетным полом среднего тона, стандартным камином, фасадом камина из дерева, серым полом, сводчатым потолком и обоями на стенах без телевизора

Breathtaking Great Room with controlled lighting and a 5.1 channel surround sound to complement the 90" TV. The system features in-ceiling surround speakers and a custom-width LCR soundbar mounted beneath the TV.
Гостиная с сводчатым потолком и обоями на стенах – фото дизайна интерьера
1

