Гостиная с мраморным полом и фасадом камина из кирпича – фото дизайна интерьера
Сортировать:
Бюджет
Сортировать:Популярное за сегодня
1 - 20 из 67 фото
1 из 3
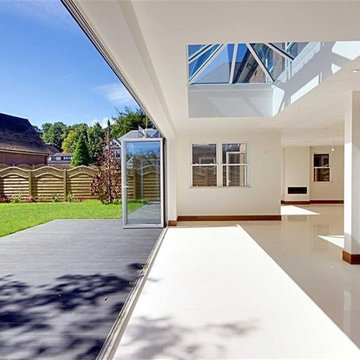
ADCL Construction open plan kitchen and dining area with bi-fold doors across the living room and the kitchen overlooking the garden.
На фото: огромная парадная, открытая гостиная комната в современном стиле с белыми стенами, мраморным полом, стандартным камином, фасадом камина из кирпича и телевизором на стене с
На фото: огромная парадная, открытая гостиная комната в современном стиле с белыми стенами, мраморным полом, стандартным камином, фасадом камина из кирпича и телевизором на стене с
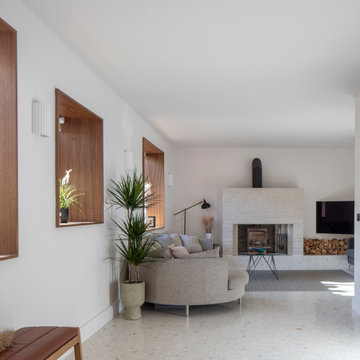
Идея дизайна: парадная, открытая гостиная комната среднего размера в современном стиле с белыми стенами, мраморным полом, печью-буржуйкой, фасадом камина из кирпича, мультимедийным центром и белым полом
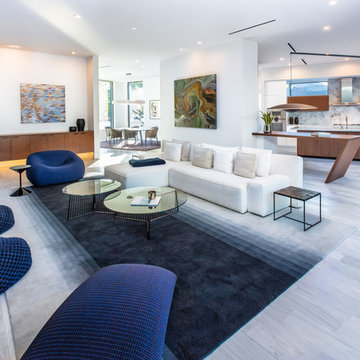
Свежая идея для дизайна: большая открытая гостиная комната в стиле модернизм с белыми стенами, мраморным полом, горизонтальным камином, фасадом камина из кирпича, скрытым телевизором и белым полом - отличное фото интерьера
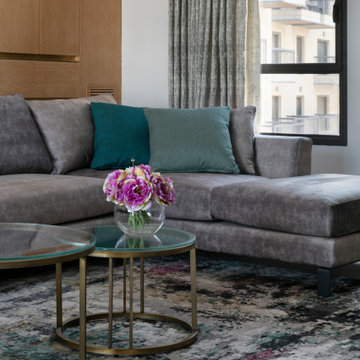
Warm, elegant and modern
Пример оригинального дизайна: парадная, открытая гостиная комната среднего размера в современном стиле с белыми стенами, фасадом камина из кирпича, серым полом и мраморным полом без камина, телевизора
Пример оригинального дизайна: парадная, открытая гостиная комната среднего размера в современном стиле с белыми стенами, фасадом камина из кирпича, серым полом и мраморным полом без камина, телевизора

When the homeowners purchased this sprawling 1950’s rambler, the aesthetics would have discouraged all but the most intrepid. The décor was an unfortunate time capsule from the early 70s. And not in the cool way - in the what-were-they-thinking way. When unsightly wall-to-wall carpeting and heavy obtrusive draperies were removed, they discovered the room rested on a slab. Knowing carpet or vinyl was not a desirable option, they selected honed marble. Situated between the formal living room and kitchen, the family room is now a perfect spot for casual lounging in front of the television. The space proffers additional duty for hosting casual meals in front of the fireplace and rowdy game nights. The designer’s inspiration for a room resembling a cozy club came from an English pub located in the countryside of Cotswold. With extreme winters and cold feet, they installed radiant heat under the marble to achieve year 'round warmth. The time-honored, existing millwork was painted the same shade of British racing green adorning the adjacent kitchen's judiciously-chosen details. Reclaimed light fixtures both flanking the walls and suspended from the ceiling are dimmable to add to the room's cozy charms. Floor-to-ceiling windows on either side of the space provide ample natural light to provide relief to the sumptuous color palette. A whimsical collection of art, artifacts and textiles buttress the club atmosphere.
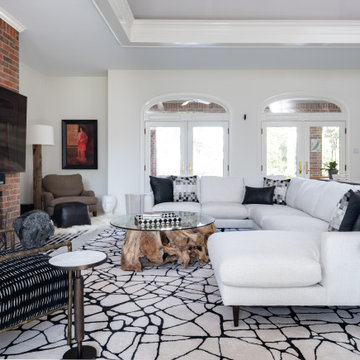
Living room update including updating paint light remodel, some flooring and curated furnishings, scroll through for before.
Идея дизайна: большая открытая гостиная комната в современном стиле с белыми стенами, мраморным полом, стандартным камином, фасадом камина из кирпича, отдельно стоящим телевизором, белым полом и многоуровневым потолком
Идея дизайна: большая открытая гостиная комната в современном стиле с белыми стенами, мраморным полом, стандартным камином, фасадом камина из кирпича, отдельно стоящим телевизором, белым полом и многоуровневым потолком
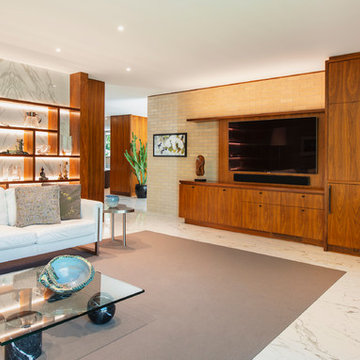
New back-lit marble & walnut display shelving was installed along with a media center and wood storage adjacent to the large brick fireplace (not shown in photo).
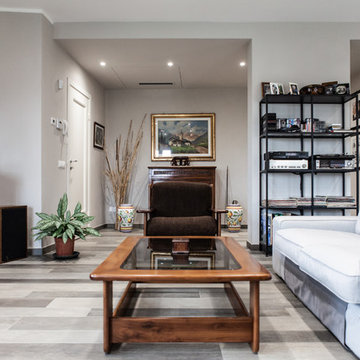
Ristrutturazione totale
Si tratta di una piccola villetta di campagna degli anni '50 a piano rialzato. Completamente trasformata in uno stile più moderno, ma totalmente su misura del cliente. Eliminando alcuni muri si sono creati spazi ampi e più fruibili rendendo gli ambienti pieni di vita e luce.
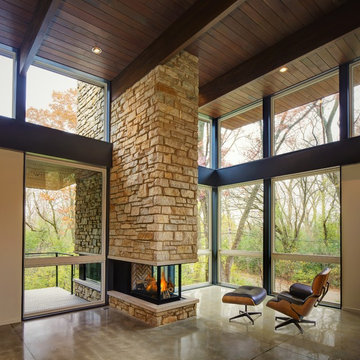
Tricia Shay
На фото: парадная, изолированная гостиная комната среднего размера в современном стиле с белыми стенами, мраморным полом, горизонтальным камином и фасадом камина из кирпича без телевизора с
На фото: парадная, изолированная гостиная комната среднего размера в современном стиле с белыми стенами, мраморным полом, горизонтальным камином и фасадом камина из кирпича без телевизора с
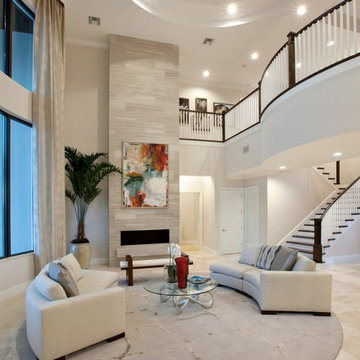
The elegant chandeliers and grand dining room and great room make this contemporary home in Boca Raton, FL a lovely sophisticated space. With luxurious bathroom amenities and a spacious master bedroom, this home is your personal getaway.
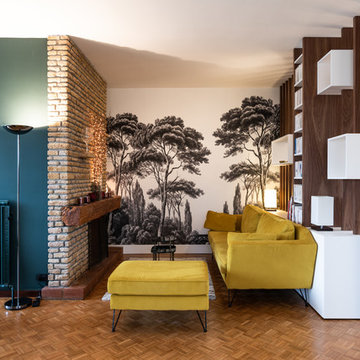
Lotfi DAKHLI
На фото: большая открытая гостиная комната в восточном стиле с стандартным камином, разноцветными стенами, мраморным полом, фасадом камина из кирпича и коричневым полом без телевизора с
На фото: большая открытая гостиная комната в восточном стиле с стандартным камином, разноцветными стенами, мраморным полом, фасадом камина из кирпича и коричневым полом без телевизора с
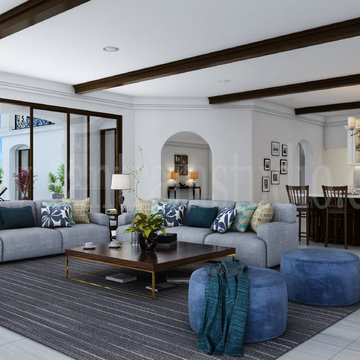
Modern Living Room and Kitchen Interior Design.
Our Interior Design Studio has collection of stylish and modern interior decorating ideas for your home. The 3D designs give you some ideas for improvement of your home to achieve the ideal look and feel how your desire home looks before it built.
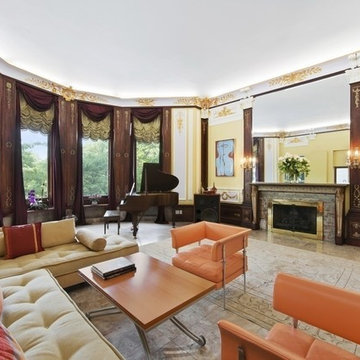
Свежая идея для дизайна: гостиная комната с музыкальной комнатой, мраморным полом, стандартным камином и фасадом камина из кирпича - отличное фото интерьера
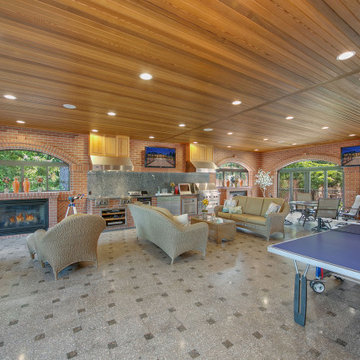
На фото: огромная изолированная комната для игр с мраморным полом, стандартным камином, фасадом камина из кирпича, телевизором на стене, разноцветным полом, деревянным потолком и деревянными стенами
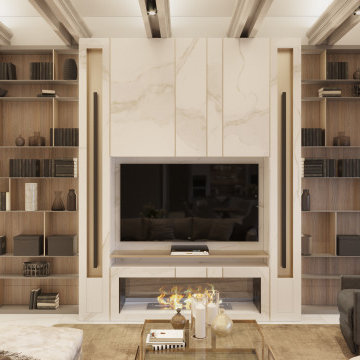
The villa is constructed on one level, with expansive windows and high ceilings. The client requested the design to be a mixture of traditional and modern elements, with a focus on storage space and functionality.
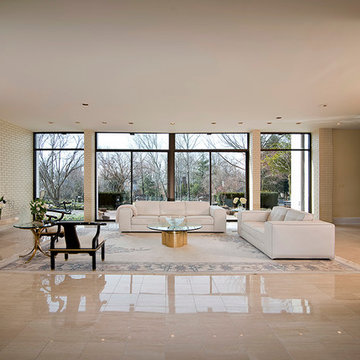
Meni Design Group, LLC
Maxine Schnitzer Photography
На фото: огромная парадная, открытая гостиная комната в современном стиле с бежевыми стенами, мраморным полом, стандартным камином и фасадом камина из кирпича без телевизора
На фото: огромная парадная, открытая гостиная комната в современном стиле с бежевыми стенами, мраморным полом, стандартным камином и фасадом камина из кирпича без телевизора
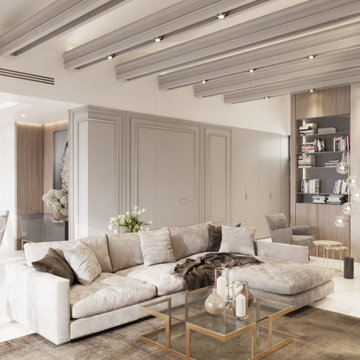
The villa is constructed on one level, with expansive windows and high ceilings. The client requested the design to be a mixture of traditional and modern elements, with a focus on storage space and functionality.
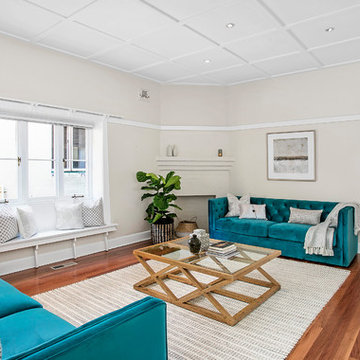
Источник вдохновения для домашнего уюта: парадная, изолированная гостиная комната среднего размера в стиле неоклассика (современная классика) с бежевыми стенами, мраморным полом, угловым камином и фасадом камина из кирпича
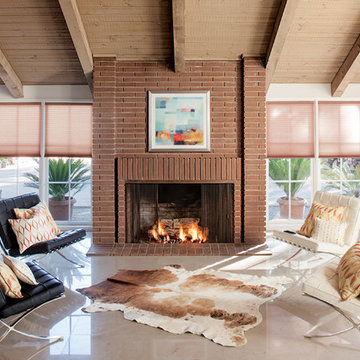
The best choice for energy efficiency, our custom Honeycomb Shades fit nearly any style of window, including skylights, arches, sliders and small windows. Seven light-filtering options, from semi-sheer to blackout, meet your light control needs.
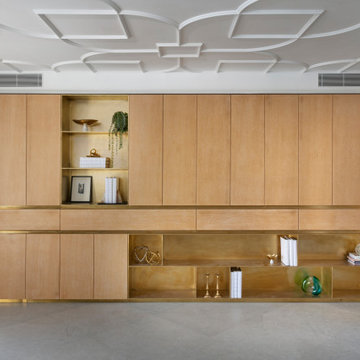
Oak and brass custom millwork
На фото: парадная, открытая гостиная комната среднего размера в современном стиле с белыми стенами, фасадом камина из кирпича, серым полом и мраморным полом без камина, телевизора с
На фото: парадная, открытая гостиная комната среднего размера в современном стиле с белыми стенами, фасадом камина из кирпича, серым полом и мраморным полом без камина, телевизора с
Гостиная с мраморным полом и фасадом камина из кирпича – фото дизайна интерьера
1

