Гостиная с кирпичными стенами – фото дизайна интерьера класса люкс
Сортировать:
Бюджет
Сортировать:Популярное за сегодня
1 - 20 из 199 фото
1 из 3

© Lassiter Photography | ReVisionCharlotte.com
Источник вдохновения для домашнего уюта: маленькая парадная, открытая гостиная комната в стиле неоклассика (современная классика) с белыми стенами, темным паркетным полом, стандартным камином, фасадом камина из камня, мультимедийным центром, коричневым полом, сводчатым потолком и кирпичными стенами для на участке и в саду
Источник вдохновения для домашнего уюта: маленькая парадная, открытая гостиная комната в стиле неоклассика (современная классика) с белыми стенами, темным паркетным полом, стандартным камином, фасадом камина из камня, мультимедийным центром, коричневым полом, сводчатым потолком и кирпичными стенами для на участке и в саду

Clients who enlisted my services two years ago found a home they loved, but wanted to make sure that the newly acquired furniture would fit the space. They called on K Two Designs to work in the existing furniture as well as add new pieces. The whole house was given a fresh coat of white paint, and draperies and rugs were added to warm and soften the spaces.

Rustic home stone detail, vaulted ceilings, exposed beams, fireplace and mantel, double doors, and custom chandelier.
Свежая идея для дизайна: огромная открытая гостиная комната в стиле рустика с разноцветными стенами, темным паркетным полом, стандартным камином, фасадом камина из камня, телевизором на стене, разноцветным полом, балками на потолке и кирпичными стенами - отличное фото интерьера
Свежая идея для дизайна: огромная открытая гостиная комната в стиле рустика с разноцветными стенами, темным паркетным полом, стандартным камином, фасадом камина из камня, телевизором на стене, разноцветным полом, балками на потолке и кирпичными стенами - отличное фото интерьера

Everywhere you look in this home, there is a surprise to be had and a detail that was worth preserving. One of the more iconic interior features was this original copper fireplace shroud that was beautifully restored back to it's shiny glory. The sofa was custom made to fit "just so" into the drop down space/ bench wall separating the family room from the dining space. Not wanting to distract from the design of the space by hanging TV on the wall - there is a concealed projector and screen that drop down from the ceiling when desired. Flooded with natural light from both directions from the original sliding glass doors - this home glows day and night - by sunlight or firelight.

Soggiorno / pranzo con pareti facciavista
На фото: огромная открытая гостиная комната в стиле кантри с бежевыми стенами, полом из терракотовой плитки, стандартным камином, фасадом камина из камня, оранжевым полом, сводчатым потолком и кирпичными стенами без телевизора
На фото: огромная открытая гостиная комната в стиле кантри с бежевыми стенами, полом из терракотовой плитки, стандартным камином, фасадом камина из камня, оранжевым полом, сводчатым потолком и кирпичными стенами без телевизора

Стильный дизайн: открытая гостиная комната в современном стиле с разноцветными стенами, светлым паркетным полом, стандартным камином, фасадом камина из дерева, телевизором на стене, коричневым полом и кирпичными стенами - последний тренд

Open concept kitchen and living area
Свежая идея для дизайна: огромная двухуровневая гостиная комната в стиле лофт с серыми стенами, бетонным полом, телевизором на стене, серым полом, балками на потолке и кирпичными стенами - отличное фото интерьера
Свежая идея для дизайна: огромная двухуровневая гостиная комната в стиле лофт с серыми стенами, бетонным полом, телевизором на стене, серым полом, балками на потолке и кирпичными стенами - отличное фото интерьера

The living room with exposed white oak beams, wide plank white oak flooring and exposed Chicago brick. The modern fireplace is clad in large format porcelain tile with absolute black granite trim. The log holder is both functional and a design element clad in hotrolled steel. The wall cabinets are white washed rift cut white oak with gray quartz counters. The ceiling beams have concealed LED strip lights that shine light on the ceiling that makes for a beautful glowing effect at night time.
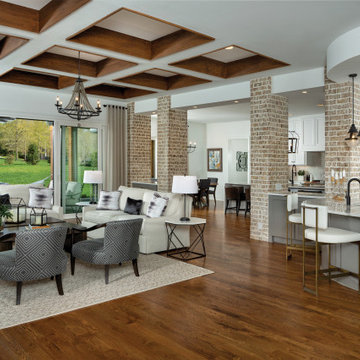
Open Concept living including home bar, kitchen, casual dining, and great room
Свежая идея для дизайна: огромная открытая гостиная комната в стиле неоклассика (современная классика) с белыми стенами, паркетным полом среднего тона, стандартным камином, фасадом камина из камня, мультимедийным центром, кессонным потолком и кирпичными стенами - отличное фото интерьера
Свежая идея для дизайна: огромная открытая гостиная комната в стиле неоклассика (современная классика) с белыми стенами, паркетным полом среднего тона, стандартным камином, фасадом камина из камня, мультимедийным центром, кессонным потолком и кирпичными стенами - отличное фото интерьера
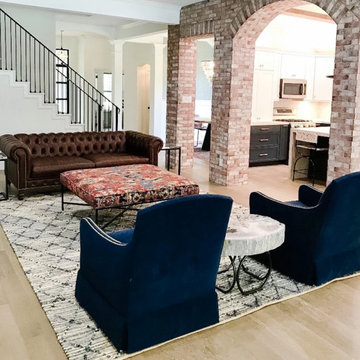
Стильный дизайн: большая открытая гостиная комната в стиле фьюжн с белыми стенами, светлым паркетным полом, бежевым полом и кирпичными стенами - последний тренд

Comfortable living room, inviting and full of personality.
Стильный дизайн: большая двухуровневая гостиная комната в современном стиле с музыкальной комнатой, белыми стенами, полом из керамической плитки, серым полом, сводчатым потолком и кирпичными стенами без камина, телевизора - последний тренд
Стильный дизайн: большая двухуровневая гостиная комната в современном стиле с музыкальной комнатой, белыми стенами, полом из керамической плитки, серым полом, сводчатым потолком и кирпичными стенами без камина, телевизора - последний тренд
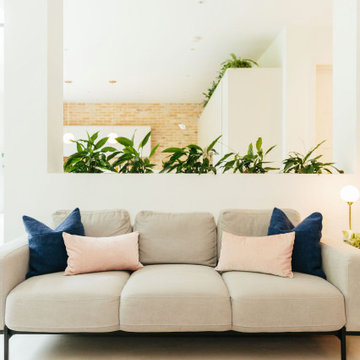
We created a dark blue panelled feature wall which creates cohesion through the room by linking it with the dark blue kitchen cabinets and it also helps to zone this space to give it its own identity, separate from the kitchen and dining spaces.
This also helps to hide the TV which is less obvious against a dark backdrop than a clean white wall.
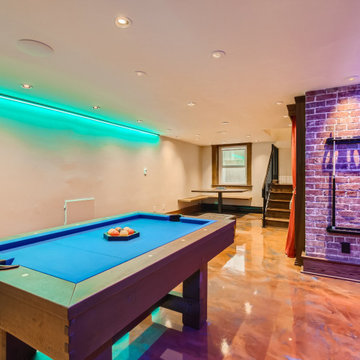
A family fun space with inlaid Skittles alley, Bantam table and custom built card table are accented by adjustable color wall washing lighting and a custom epoxy floor.

A modern replica of the ole farm home. The beauty and warmth of yesterday, combined with the luxury of today's finishes of windows, high ceilings, lighting fixtures, reclaimed flooring and beams and much more.

Sunken Living Room toward Fireplace
Источник вдохновения для домашнего уюта: большая открытая гостиная комната в современном стиле с музыкальной комнатой, разноцветными стенами, полом из травертина, стандартным камином, фасадом камина из кирпича, серым полом, деревянным потолком и кирпичными стенами без телевизора
Источник вдохновения для домашнего уюта: большая открытая гостиная комната в современном стиле с музыкальной комнатой, разноцветными стенами, полом из травертина, стандартным камином, фасадом камина из кирпича, серым полом, деревянным потолком и кирпичными стенами без телевизора

Everywhere you look in this home, there is a surprise to be had and a detail worth preserving. One of the more iconic interior features was this original copper fireplace shroud that was beautifully restored back to it's shiny glory. The sofa was custom made to fit "just so" into the drop down space/ bench wall separating the family room from the dining space. Not wanting to distract from the design of the space by hanging a TV on the wall - there is a concealed projector and screen that drop down from the ceiling when desired. Flooded with natural light from both directions from the original sliding glass doors - this home glows day and night - by sun or by fire. From this view you can see the relationship of the kitchen which was originally in this location, but previously closed off with walls. It's compact and efficient, and allows seamless interaction between hosts and guests.
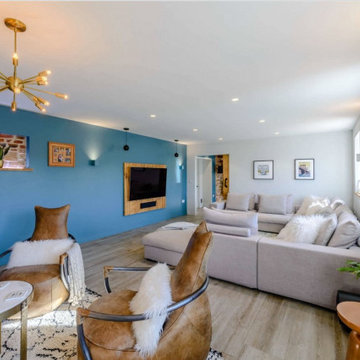
Living room with porcelain floor tiles, flat screen TV with hanging pendant speakers, brass astral pendant light, scaffold pole and leather tub chairs, giant 'U' shape sofa, brick and flint wall reveal with LED strip lighting, box wall uplights and home automation system

David Cousin Marsy
Идея дизайна: открытая гостиная комната среднего размера в стиле лофт с серыми стенами, полом из керамической плитки, печью-буржуйкой, фасадом камина из каменной кладки, телевизором в углу, серым полом и кирпичными стенами
Идея дизайна: открытая гостиная комната среднего размера в стиле лофт с серыми стенами, полом из керамической плитки, печью-буржуйкой, фасадом камина из каменной кладки, телевизором в углу, серым полом и кирпичными стенами
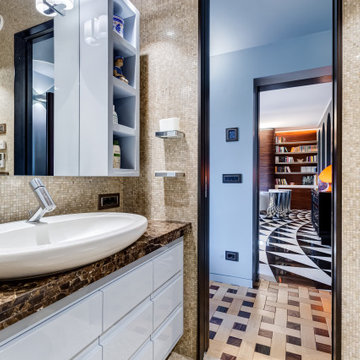
Bagno: area lavabo. Pareti e volta in mosaico marmoreo, piano e cornici in marmo "emperador brown", laccatura in "Grigio di Parma". Lavabo da appoggio con troppo-pieno incorporato (senza foro).
---
Bathroom: sink area. Marble mosaic finished walls and vault, "emperador brown" marble top and light blue lacquering. Countertop washbasin with built-in overflow (no hole needed).
---
Photographer: Luca Tranquilli

The same brick materials from the exterior of the home are harmoniously integrated into the interior. Inside the living room space, hardwood flooring and a brick fireplace promise the coziness of home.
Inside this home, the great room includes a clean kitchen and a dining area for a family to enjoy together.
Гостиная с кирпичными стенами – фото дизайна интерьера класса люкс
1

