Гостиная с фасадом камина из штукатурки и кирпичными стенами – фото дизайна интерьера
Сортировать:
Бюджет
Сортировать:Популярное за сегодня
1 - 20 из 68 фото
1 из 3
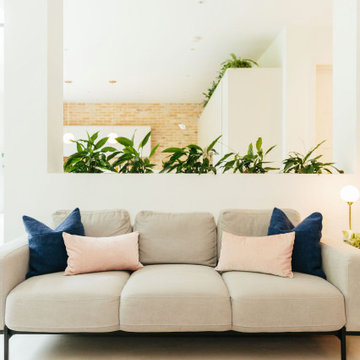
We created a dark blue panelled feature wall which creates cohesion through the room by linking it with the dark blue kitchen cabinets and it also helps to zone this space to give it its own identity, separate from the kitchen and dining spaces.
This also helps to hide the TV which is less obvious against a dark backdrop than a clean white wall.

Heimelig geht es zu im Wohnbereich. Auf die Ziegelwand wurde der TV montiert. Die an den automatischen Gaskamin angeschlossene Bank lädt zum Verweilen und Lesen ein.

A full view of the Irish Pub shows the rustic LVT floor, tin ceiling tiles, chevron wainscot, brick veneer walls and venetian plaster paint.
На фото: большая комната для игр в классическом стиле с коричневыми стенами, паркетным полом среднего тона, стандартным камином, фасадом камина из штукатурки, телевизором на стене, коричневым полом и кирпичными стенами
На фото: большая комната для игр в классическом стиле с коричневыми стенами, паркетным полом среднего тона, стандартным камином, фасадом камина из штукатурки, телевизором на стене, коричневым полом и кирпичными стенами
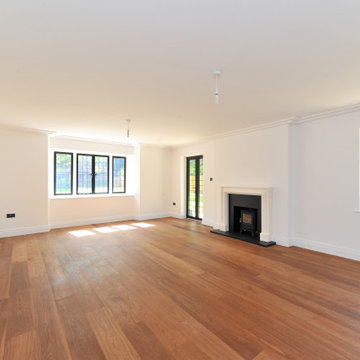
We completed this living room (unfurnished) for our client's lovely arts and crafts style property.
Стильный дизайн: изолированная гостиная комната среднего размера в стиле кантри с с книжными шкафами и полками, белыми стенами, темным паркетным полом, печью-буржуйкой, фасадом камина из штукатурки, коричневым полом и кирпичными стенами без телевизора - последний тренд
Стильный дизайн: изолированная гостиная комната среднего размера в стиле кантри с с книжными шкафами и полками, белыми стенами, темным паркетным полом, печью-буржуйкой, фасадом камина из штукатурки, коричневым полом и кирпичными стенами без телевизора - последний тренд
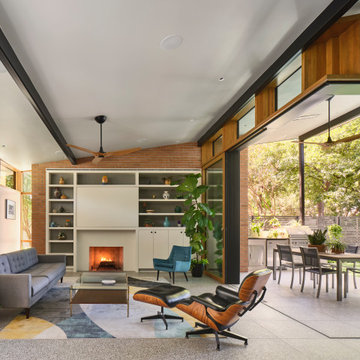
На фото: гостиная комната в стиле ретро с белыми стенами, стандартным камином, фасадом камина из штукатурки и кирпичными стенами с

This space provides an enormous statement for this home. The custom patterned upholstery combined with the client's collectible artifacts and new accessories allows for an eclectic vibe in this transitional space. Visit our interior designers & home designer Dallas website for more details >>> https://twillyandfig.com/
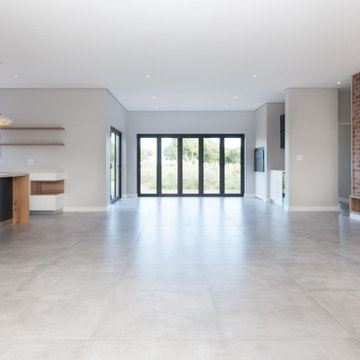
Пример оригинального дизайна: парадная, открытая гостиная комната среднего размера в стиле модернизм с бежевыми стенами, полом из керамогранита, фасадом камина из штукатурки, мультимедийным центром, серым полом и кирпичными стенами
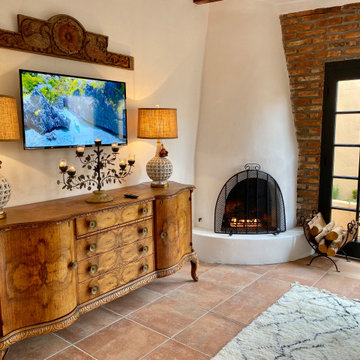
This casita was completely renovated from floor to ceiling in preparation of Airbnb short term romantic getaways. The color palette of teal green, blue and white was brought to life with curated antiques that were stripped of their dark stain colors, collected fine linens, fine plaster wall finishes, authentic Turkish rugs, antique and custom light fixtures, original oil paintings and moorish chevron tile and Moroccan pattern choices.
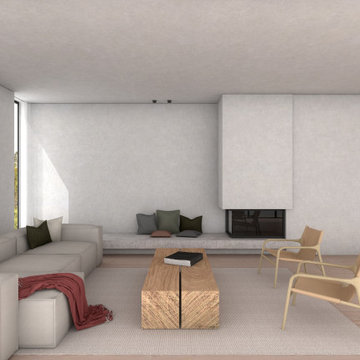
Идея дизайна: гостиная комната в современном стиле с деревянным полом, угловым камином, фасадом камина из штукатурки, коричневым полом и кирпичными стенами
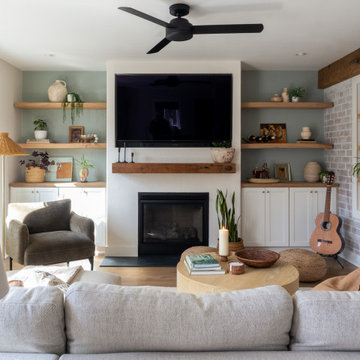
Family room makeover. New stucco, gas fireplace and built-ins. New wood flooring, reclaimed wood beam and floating shelves.
На фото: гостиная комната среднего размера в стиле неоклассика (современная классика) с разноцветными стенами, паркетным полом среднего тона, стандартным камином, фасадом камина из штукатурки, мультимедийным центром, коричневым полом и кирпичными стенами с
На фото: гостиная комната среднего размера в стиле неоклассика (современная классика) с разноцветными стенами, паркетным полом среднего тона, стандартным камином, фасадом камина из штукатурки, мультимедийным центром, коричневым полом и кирпичными стенами с

Photo by Chris Snook
Свежая идея для дизайна: большая открытая гостиная комната в классическом стиле с серыми стенами, полом из известняка, печью-буржуйкой, фасадом камина из штукатурки, отдельно стоящим телевизором, бежевым полом и кирпичными стенами - отличное фото интерьера
Свежая идея для дизайна: большая открытая гостиная комната в классическом стиле с серыми стенами, полом из известняка, печью-буржуйкой, фасадом камина из штукатурки, отдельно стоящим телевизором, бежевым полом и кирпичными стенами - отличное фото интерьера
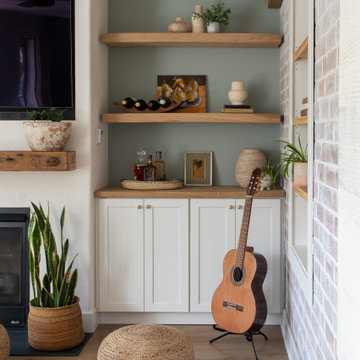
Family room makeover. New stucco, gas fireplace and built-ins. New wood flooring, reclaimed wood beam and floating shelves.
Свежая идея для дизайна: гостиная комната среднего размера в стиле неоклассика (современная классика) с разноцветными стенами, паркетным полом среднего тона, стандартным камином, фасадом камина из штукатурки, мультимедийным центром, коричневым полом и кирпичными стенами - отличное фото интерьера
Свежая идея для дизайна: гостиная комната среднего размера в стиле неоклассика (современная классика) с разноцветными стенами, паркетным полом среднего тона, стандартным камином, фасадом камина из штукатурки, мультимедийным центром, коричневым полом и кирпичными стенами - отличное фото интерьера
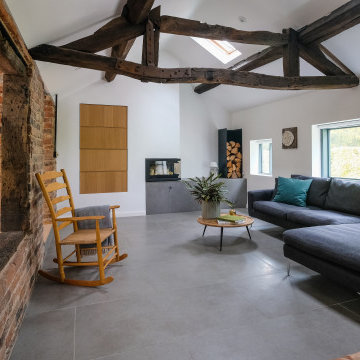
View of living room
На фото: открытая гостиная комната среднего размера в стиле кантри с белыми стенами, бетонным полом, угловым камином, фасадом камина из штукатурки, серым полом, сводчатым потолком и кирпичными стенами с
На фото: открытая гостиная комната среднего размера в стиле кантри с белыми стенами, бетонным полом, угловым камином, фасадом камина из штукатурки, серым полом, сводчатым потолком и кирпичными стенами с
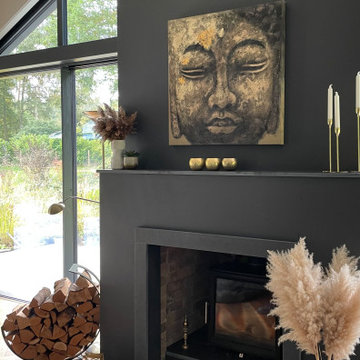
The tall chimney breast stands between two large windows. The log burner creates a cosy focal point in this seating area, surrounded by windows that make the most of the natural beauty of the location.
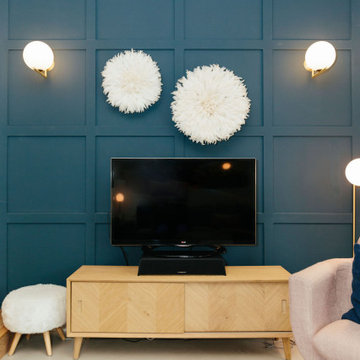
We created a dark blue panelled feature wall which creates cohesion through the room by linking it with the dark blue kitchen cabinets and it also helps to zone this space to give it its own identity, separate from the kitchen and dining spaces.
This also helps to hide the TV which is less obvious against a dark backdrop than a clean white wall.
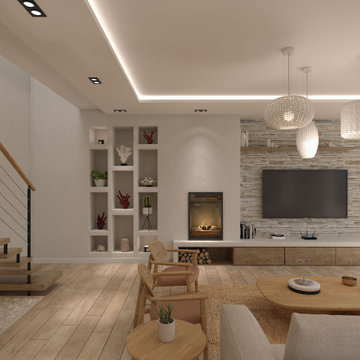
На фото: большая открытая гостиная комната в средиземноморском стиле с белыми стенами, светлым паркетным полом, стандартным камином, фасадом камина из штукатурки, телевизором на стене, бежевым полом и кирпичными стенами
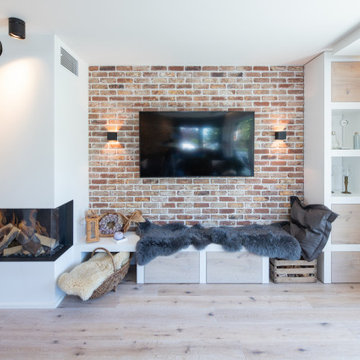
Heimelig geht es zu im Wohnbereich. Auf die Ziegelwand wurde der TV montiert. Die an den automatischen Gaskamin angeschlossene Bank lädt zum Verweilen und Lesen ein.

This project was to furnish a rental property for a family from Zürich to use as a weekend and ski holiday home. They did not want the traditional kitsch chalet look and we opted for modern shapes in natural textured materials with a calm colour palette. It was important to buy furniture that could be reused in future rentals.
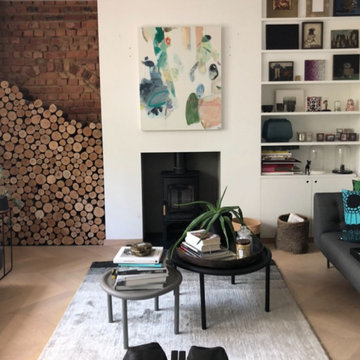
Artwork sourced and installed above a fireplace for a client by Louisa Warfield Art Consultancy.
This artwork by Alice Neave is gorgeous to live with – fresh, light, breezy and the colours worked beautifully in this interior.
Discover more at https://www.louisawarfieldart.com
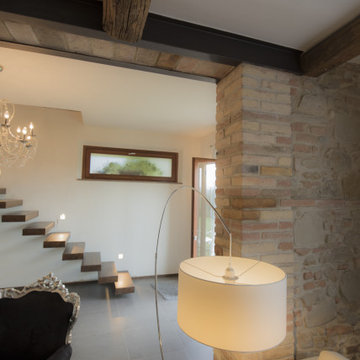
На фото: гостиная комната среднего размера в стиле модернизм с белыми стенами, темным паркетным полом, подвесным камином, фасадом камина из штукатурки, отдельно стоящим телевизором, серым полом и кирпичными стенами с
Гостиная с фасадом камина из штукатурки и кирпичными стенами – фото дизайна интерьера
1

