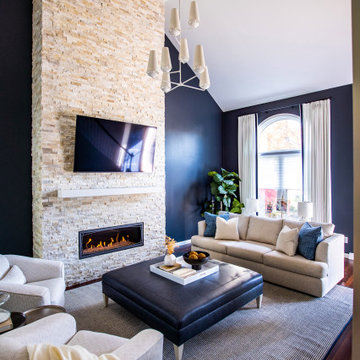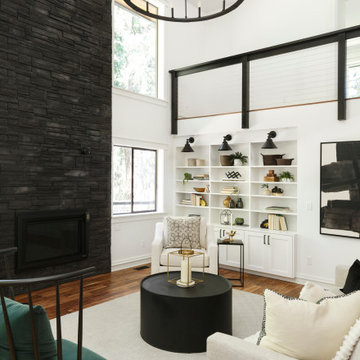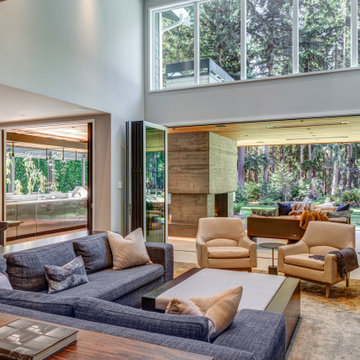Гостиная с фасадом камина из каменной кладки и сводчатым потолком – фото дизайна интерьера
Сортировать:
Бюджет
Сортировать:Популярное за сегодня
1 - 20 из 737 фото
1 из 3

While working with this couple on their master bathroom, they asked us to renovate their kitchen which was still in the 70’s and needed a complete demo and upgrade utilizing new modern design and innovative technology and elements. We transformed an indoor grill area with curved design on top to a buffet/serving station with an angled top to mimic the angle of the ceiling. Skylights were incorporated for natural light and the red brick fireplace was changed to split face stacked travertine which continued over the buffet for a dramatic aesthetic. The dated island, cabinetry and appliances were replaced with bark-stained Hickory cabinets, a larger island and state of the art appliances. The sink and faucet were chosen from a source in Chicago and add a contemporary flare to the island. An additional buffet area was added for a tv, bookshelves and additional storage. The pendant light over the kitchen table took some time to find exactly what they were looking for, but we found a light that was minimalist and contemporary to ensure an unobstructed view of their beautiful backyard. The result is a stunning kitchen with improved function, storage, and the WOW they were going for.

Свежая идея для дизайна: большая парадная, открытая гостиная комната в классическом стиле с белыми стенами, светлым паркетным полом, стандартным камином, фасадом камина из каменной кладки, коричневым полом и сводчатым потолком без телевизора - отличное фото интерьера

Источник вдохновения для домашнего уюта: открытая гостиная комната в стиле кантри с серыми стенами, темным паркетным полом, горизонтальным камином, фасадом камина из каменной кладки, телевизором на стене, коричневым полом, балками на потолке, потолком из вагонки и сводчатым потолком

На фото: открытая гостиная комната среднего размера в стиле неоклассика (современная классика) с белыми стенами, стандартным камином, фасадом камина из каменной кладки, коричневым полом, сводчатым потолком, паркетным полом среднего тона и деревянными стенами с

The clients were looking for a modern, rustic ski lodge look that was chic and beautiful while being family-friendly and a great vacation home for the holidays and ski trips. Our goal was to create something family-friendly that had all the nostalgic warmth and hallmarks of a mountain house, while still being modern, sophisticated, and functional as a true ski-in and ski-out house.
To achieve the look our client wanted, we focused on the great room and made sure it cleared all views into the valley. We drew attention to the hearth by installing a glass-back fireplace, which allows guests to see through to the master bedroom. The decor is rustic and nature-inspired, lots of leather, wood, bone elements, etc., but it's tied together will sleek, modern elements like the blue velvet armchair.

Идея дизайна: открытая гостиная комната в стиле неоклассика (современная классика) с синими стенами, темным паркетным полом, горизонтальным камином, фасадом камина из каменной кладки, телевизором на стене, коричневым полом и сводчатым потолком

Пример оригинального дизайна: огромная открытая гостиная комната в стиле кантри с с книжными шкафами и полками, двусторонним камином, фасадом камина из каменной кладки, балками на потолке, сводчатым потолком, панелями на части стены, серыми стенами, светлым паркетным полом и бежевым полом

Luxury Vinyl Plank flooring from Pergo: Ballard Oak • Cabinetry by Aspect: Maple Tundra • Media Center tops & shelves from Shiloh: Poplar Harbor & Stratus

Our design studio designed a gut renovation of this home which opened up the floorplan and radically changed the functioning of the footprint. It features an array of patterned wallpaper, tiles, and floors complemented with a fresh palette, and statement lights.
Photographer - Sarah Shields
---
Project completed by Wendy Langston's Everything Home interior design firm, which serves Carmel, Zionsville, Fishers, Westfield, Noblesville, and Indianapolis.
For more about Everything Home, click here: https://everythinghomedesigns.com/

На фото: двухуровневая гостиная комната среднего размера в классическом стиле с серыми стенами, паркетным полом среднего тона, стандартным камином, фасадом камина из каменной кладки, телевизором на стене, коричневым полом, сводчатым потолком и панелями на части стены

Cathedral ceilings are warmed by natural wooden beams. Blue cabinets host a wine refrigerator and add a pop of color. The L-shaped sofa allows for lounging while looking at the fireplace and the tv.

Living Room - Open area great for entertaining and staying in with the family.
Источник вдохновения для домашнего уюта: большая парадная, открытая гостиная комната в стиле кантри с белыми стенами, темным паркетным полом, стандартным камином, фасадом камина из каменной кладки, отдельно стоящим телевизором, коричневым полом и сводчатым потолком
Источник вдохновения для домашнего уюта: большая парадная, открытая гостиная комната в стиле кантри с белыми стенами, темным паркетным полом, стандартным камином, фасадом камина из каменной кладки, отдельно стоящим телевизором, коричневым полом и сводчатым потолком

A great place to relax and enjoy the views of the Gore Range mountains. We expanded the seating area with the use of the camel leather daybed / chaise. The color palette is so fun - in the mix of olive, mustard, and teal subdued by the rich deep gray mohair sofa.

This gorgeous lake home sits right on the water's edge. It features a harmonious blend of rustic and and modern elements, including a rough-sawn pine floor, gray stained cabinetry, and accents of shiplap and tongue and groove throughout.

While the majority of APD designs are created to meet the specific and unique needs of the client, this whole home remodel was completed in partnership with Black Sheep Construction as a high end house flip. From space planning to cabinet design, finishes to fixtures, appliances to plumbing, cabinet finish to hardware, paint to stone, siding to roofing; Amy created a design plan within the contractor’s remodel budget focusing on the details that would be important to the future home owner. What was a single story house that had fallen out of repair became a stunning Pacific Northwest modern lodge nestled in the woods!

Идея дизайна: большая открытая гостиная комната в стиле кантри с серыми стенами, темным паркетным полом, стандартным камином, фасадом камина из каменной кладки, телевизором на стене, коричневым полом, сводчатым потолком и стенами из вагонки

На фото: парадная, открытая гостиная комната в современном стиле с стандартным камином, сводчатым потолком, разноцветными стенами, паркетным полом среднего тона, коричневым полом, деревянными стенами и фасадом камина из каменной кладки без телевизора

Источник вдохновения для домашнего уюта: гостиная комната в современном стиле с стандартным камином, фасадом камина из каменной кладки, телевизором на стене, сводчатым потолком и панелями на стенах

[Our Clients]
We were so excited to help these new homeowners re-envision their split-level diamond in the rough. There was so much potential in those walls, and we couldn’t wait to delve in and start transforming spaces. Our primary goal was to re-imagine the main level of the home and create an open flow between the space. So, we started by converting the existing single car garage into their living room (complete with a new fireplace) and opening up the kitchen to the rest of the level.
[Kitchen]
The original kitchen had been on the small side and cut-off from the rest of the home, but after we removed the coat closet, this kitchen opened up beautifully. Our plan was to create an open and light filled kitchen with a design that translated well to the other spaces in this home, and a layout that offered plenty of space for multiple cooks. We utilized clean white cabinets around the perimeter of the kitchen and popped the island with a spunky shade of blue. To add a real element of fun, we jazzed it up with the colorful escher tile at the backsplash and brought in accents of brass in the hardware and light fixtures to tie it all together. Through out this home we brought in warm wood accents and the kitchen was no exception, with its custom floating shelves and graceful waterfall butcher block counter at the island.
[Dining Room]
The dining room had once been the home’s living room, but we had other plans in mind. With its dramatic vaulted ceiling and new custom steel railing, this room was just screaming for a dramatic light fixture and a large table to welcome one-and-all.
[Living Room]
We converted the original garage into a lovely little living room with a cozy fireplace. There is plenty of new storage in this space (that ties in with the kitchen finishes), but the real gem is the reading nook with two of the most comfortable armchairs you’ve ever sat in.
[Master Suite]
This home didn’t originally have a master suite, so we decided to convert one of the bedrooms and create a charming suite that you’d never want to leave. The master bathroom aesthetic quickly became all about the textures. With a sultry black hex on the floor and a dimensional geometric tile on the walls we set the stage for a calm space. The warm walnut vanity and touches of brass cozy up the space and relate with the feel of the rest of the home. We continued the warm wood touches into the master bedroom, but went for a rich accent wall that elevated the sophistication level and sets this space apart.
[Hall Bathroom]
The floor tile in this bathroom still makes our hearts skip a beat. We designed the rest of the space to be a clean and bright white, and really let the lovely blue of the floor tile pop. The walnut vanity cabinet (complete with hairpin legs) adds a lovely level of warmth to this bathroom, and the black and brass accents add the sophisticated touch we were looking for.
[Office]
We loved the original built-ins in this space, and knew they needed to always be a part of this house, but these 60-year-old beauties definitely needed a little help. We cleaned up the cabinets and brass hardware, switched out the formica counter for a new quartz top, and painted wall a cheery accent color to liven it up a bit. And voila! We have an office that is the envy of the neighborhood.

Свежая идея для дизайна: большая открытая гостиная комната в стиле лофт с бежевыми стенами, паркетным полом среднего тона, стандартным камином, фасадом камина из каменной кладки, телевизором на стене, коричневым полом и сводчатым потолком - отличное фото интерьера
Гостиная с фасадом камина из каменной кладки и сводчатым потолком – фото дизайна интерьера
1

