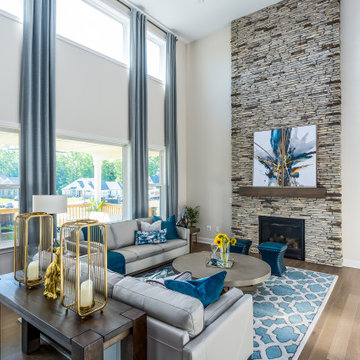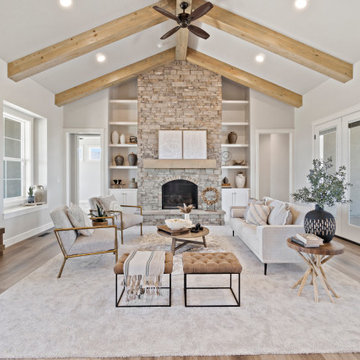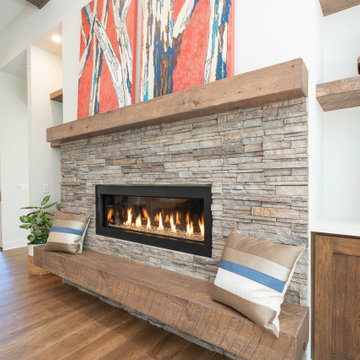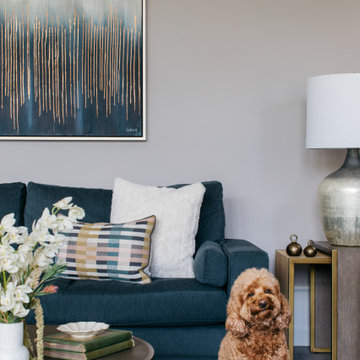Гостиная с светлым паркетным полом и фасадом камина из каменной кладки – фото дизайна интерьера
Сортировать:
Бюджет
Сортировать:Популярное за сегодня
1 - 20 из 730 фото
1 из 3

Источник вдохновения для домашнего уюта: открытая гостиная комната в стиле неоклассика (современная классика) с белыми стенами, светлым паркетным полом, фасадом камина из каменной кладки, бежевым полом, балками на потолке, горизонтальным камином и телевизором на стене

Стильный дизайн: открытая гостиная комната в современном стиле с светлым паркетным полом, горизонтальным камином, фасадом камина из каменной кладки, телевизором на стене и бежевым полом - последний тренд

Источник вдохновения для домашнего уюта: большая открытая гостиная комната в стиле кантри с серыми стенами, светлым паркетным полом, стандартным камином, фасадом камина из каменной кладки, телевизором на стене, коричневым полом и сводчатым потолком

While working with this couple on their master bathroom, they asked us to renovate their kitchen which was still in the 70’s and needed a complete demo and upgrade utilizing new modern design and innovative technology and elements. We transformed an indoor grill area with curved design on top to a buffet/serving station with an angled top to mimic the angle of the ceiling. Skylights were incorporated for natural light and the red brick fireplace was changed to split face stacked travertine which continued over the buffet for a dramatic aesthetic. The dated island, cabinetry and appliances were replaced with bark-stained Hickory cabinets, a larger island and state of the art appliances. The sink and faucet were chosen from a source in Chicago and add a contemporary flare to the island. An additional buffet area was added for a tv, bookshelves and additional storage. The pendant light over the kitchen table took some time to find exactly what they were looking for, but we found a light that was minimalist and contemporary to ensure an unobstructed view of their beautiful backyard. The result is a stunning kitchen with improved function, storage, and the WOW they were going for.

Свежая идея для дизайна: большая открытая гостиная комната в современном стиле с домашним баром, белыми стенами, светлым паркетным полом, стандартным камином, фасадом камина из каменной кладки и телевизором на стене - отличное фото интерьера

Свежая идея для дизайна: большая парадная, открытая гостиная комната в классическом стиле с белыми стенами, светлым паркетным полом, стандартным камином, фасадом камина из каменной кладки, коричневым полом и сводчатым потолком без телевизора - отличное фото интерьера

Martha O'Hara Interiors, Interior Design & Photo Styling | Ron McHam Homes, Builder | Jason Jones, Photography
Please Note: All “related,” “similar,” and “sponsored” products tagged or listed by Houzz are not actual products pictured. They have not been approved by Martha O’Hara Interiors nor any of the professionals credited. For information about our work, please contact design@oharainteriors.com.

An expansive gathering space with deep, comfortable seating, piles of velvet pillows, a collection of interesting decor and fun art pieces. Custom made cushions add extra seating under the wall mounted television. A small seating area in the entry features custom leather chairs.

Wallace Ridge Beverly Hills modern luxury home stacked stone tv wall. William MacCollum.
Стильный дизайн: огромная парадная, открытая гостиная комната в стиле модернизм с серыми стенами, светлым паркетным полом, стандартным камином, фасадом камина из каменной кладки, мультимедийным центром, бежевым полом, многоуровневым потолком и акцентной стеной - последний тренд
Стильный дизайн: огромная парадная, открытая гостиная комната в стиле модернизм с серыми стенами, светлым паркетным полом, стандартным камином, фасадом камина из каменной кладки, мультимедийным центром, бежевым полом, многоуровневым потолком и акцентной стеной - последний тренд

Пример оригинального дизайна: огромная открытая гостиная комната в стиле кантри с с книжными шкафами и полками, двусторонним камином, фасадом камина из каменной кладки, балками на потолке, сводчатым потолком, панелями на части стены, серыми стенами, светлым паркетным полом и бежевым полом

This lovely little modern farmhouse is located at the base of the foothills in one of Boulder’s most prized neighborhoods. Tucked onto a challenging narrow lot, this inviting and sustainably designed 2400 sf., 4 bedroom home lives much larger than its compact form. The open floor plan and vaulted ceilings of the Great room, kitchen and dining room lead to a beautiful covered back patio and lush, private back yard. These rooms are flooded with natural light and blend a warm Colorado material palette and heavy timber accents with a modern sensibility. A lyrical open-riser steel and wood stair floats above the baby grand in the center of the home and takes you to three bedrooms on the second floor. The Master has a covered balcony with exposed beamwork & warm Beetle-kill pine soffits, framing their million-dollar view of the Flatirons.
Its simple and familiar style is a modern twist on a classic farmhouse vernacular. The stone, Hardie board siding and standing seam metal roofing create a resilient and low-maintenance shell. The alley-loaded home has a solar-panel covered garage that was custom designed for the family’s active & athletic lifestyle (aka “lots of toys”). The front yard is a local food & water-wise Master-class, with beautiful rain-chains delivering roof run-off straight to the family garden.

Eclectic Design displayed in this modern ranch layout. Wooden headers over doors and windows was the design hightlight from the start, and other design elements were put in place to compliment it.

Two story Great Room with Rustic and elegant touches. The bold art and two story drapery panels add drama to the space. Candice Olson rug by Surya grounds the room and harmoniously unites the blue accents

Full white oak engineered hardwood flooring, black tri folding doors, stone backsplash fireplace, methanol fireplace, modern fireplace, open kitchen with restoration hardware lighting. Living room leads to expansive deck.

Идея дизайна: большая парадная, открытая гостиная комната в классическом стиле с белыми стенами, светлым паркетным полом, стандартным камином, фасадом камина из каменной кладки, коричневым полом и балками на потолке без телевизора

Пример оригинального дизайна: большая открытая гостиная комната в стиле модернизм с бежевыми стенами, светлым паркетным полом, стандартным камином, отдельно стоящим телевизором, бежевым полом, деревянным потолком и фасадом камина из каменной кладки

Entertainment room with ping pong table.
На фото: огромная открытая комната для игр в морском стиле с серыми стенами, светлым паркетным полом, стандартным камином, фасадом камина из каменной кладки, телевизором на стене, коричневым полом, сводчатым потолком и обоями на стенах
На фото: огромная открытая комната для игр в морском стиле с серыми стенами, светлым паркетным полом, стандартным камином, фасадом камина из каменной кладки, телевизором на стене, коричневым полом, сводчатым потолком и обоями на стенах

For this special renovation project, our clients had a clear vision of what they wanted their living space to end up looking like, and the end result is truly jaw-dropping. The main floor was completely refreshed and the main living area opened up. The existing vaulted cedar ceilings were refurbished, and a new vaulted cedar ceiling was added above the newly opened up kitchen to match. The kitchen itself was transformed into a gorgeous open entertaining area with a massive island and top-of-the-line appliances that any chef would be proud of. A unique venetian plaster canopy housing the range hood fan sits above the exclusive Italian gas range. The fireplace was refinished with a new wood mantle and stacked stone surround, becoming the centrepiece of the living room, and is complemented by the beautifully refinished parquet wood floors. New hardwood floors were installed throughout the rest of the main floor, and a new railings added throughout. The family room in the back was remodeled with another venetian plaster feature surrounding the fireplace, along with a wood mantle and custom floating shelves on either side. New windows were added to this room allowing more light to come in, and offering beautiful views into the large backyard. A large wrap around custom desk and shelves were added to the den, creating a very functional work space for several people. Our clients are super happy about their renovation and so are we! It turned out beautiful!

Eclectic Design displayed in this modern ranch layout. Wooden headers over doors and windows was the design hightlight from the start, and other design elements were put in place to compliment it.
Гостиная с светлым паркетным полом и фасадом камина из каменной кладки – фото дизайна интерьера
1


