Гостиная с коричневыми стенами и фасадом камина из дерева – фото дизайна интерьера
Сортировать:
Бюджет
Сортировать:Популярное за сегодня
1 - 20 из 861 фото
1 из 3

We also designed a bespoke fire place for the home.
Пример оригинального дизайна: гостиная комната в современном стиле с стандартным камином, акцентной стеной, коричневыми стенами, светлым паркетным полом, фасадом камина из дерева и бежевым полом
Пример оригинального дизайна: гостиная комната в современном стиле с стандартным камином, акцентной стеной, коричневыми стенами, светлым паркетным полом, фасадом камина из дерева и бежевым полом
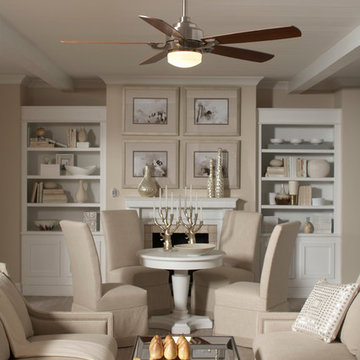
На фото: парадная, изолированная гостиная комната среднего размера в стиле неоклассика (современная классика) с коричневыми стенами, светлым паркетным полом, стандартным камином и фасадом камина из дерева без телевизора

The family library or "den" with paneled walls, and a fresh furniture palette.
На фото: изолированная гостиная комната среднего размера с с книжными шкафами и полками, коричневыми стенами, светлым паркетным полом, стандартным камином, фасадом камина из дерева, бежевым полом, панелями на части стены и деревянными стенами без телевизора с
На фото: изолированная гостиная комната среднего размера с с книжными шкафами и полками, коричневыми стенами, светлым паркетным полом, стандартным камином, фасадом камина из дерева, бежевым полом, панелями на части стены и деревянными стенами без телевизора с

Идея дизайна: большая парадная, открытая гостиная комната в стиле неоклассика (современная классика) с коричневыми стенами, полом из винила, стандартным камином, фасадом камина из дерева и коричневым полом без телевизора
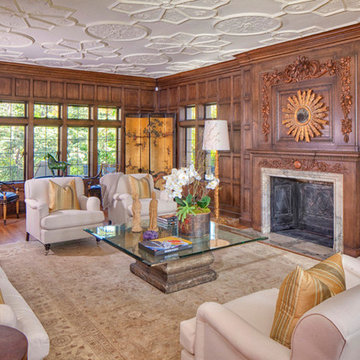
Original parged plaster ceilings were restored.
Sotheby's International
На фото: большая изолированная, парадная гостиная комната в классическом стиле с паркетным полом среднего тона, стандартным камином, коричневыми стенами, фасадом камина из дерева и коричневым полом без телевизора с
На фото: большая изолированная, парадная гостиная комната в классическом стиле с паркетным полом среднего тона, стандартным камином, коричневыми стенами, фасадом камина из дерева и коричневым полом без телевизора с

VPC’s featured Custom Home Project of the Month for March is the spectacular Mountain Modern Lodge. With six bedrooms, six full baths, and two half baths, this custom built 11,200 square foot timber frame residence exemplifies breathtaking mountain luxury.
The home borrows inspiration from its surroundings with smooth, thoughtful exteriors that harmonize with nature and create the ultimate getaway. A deck constructed with Brazilian hardwood runs the entire length of the house. Other exterior design elements include both copper and Douglas Fir beams, stone, standing seam metal roofing, and custom wire hand railing.
Upon entry, visitors are introduced to an impressively sized great room ornamented with tall, shiplap ceilings and a patina copper cantilever fireplace. The open floor plan includes Kolbe windows that welcome the sweeping vistas of the Blue Ridge Mountains. The great room also includes access to the vast kitchen and dining area that features cabinets adorned with valances as well as double-swinging pantry doors. The kitchen countertops exhibit beautifully crafted granite with double waterfall edges and continuous grains.
VPC’s Modern Mountain Lodge is the very essence of sophistication and relaxation. Each step of this contemporary design was created in collaboration with the homeowners. VPC Builders could not be more pleased with the results of this custom-built residence.
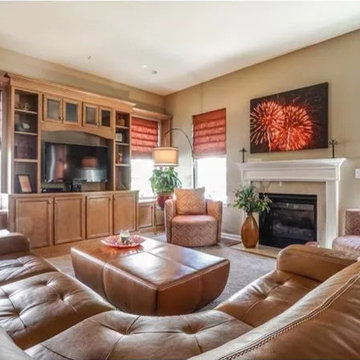
На фото: открытая гостиная комната среднего размера в стиле неоклассика (современная классика) с коричневыми стенами, паркетным полом среднего тона, стандартным камином, фасадом камина из дерева, отдельно стоящим телевизором и коричневым полом
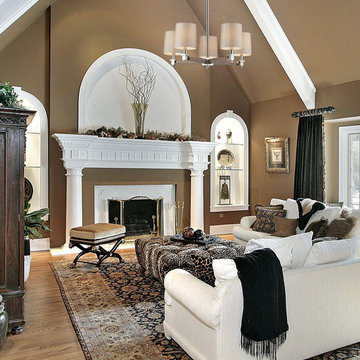
he Jorgenson Collection stylishly bridges the gap between mid-century modern furniture design and lighting. This collection was designed using solid wood that emulates the tapered angle of fine furniture legs and angular metalwork that compliments its sleek style. This collection is offered in two color tone combinations. Select from taupe wood, polished nickel metalwork & champagne fabric shades or mahogany finished wood, satin brass metalwork & tan crosshatch textured linen shades.
Measurements and Information:
Width 40"
Depth 24"
Body height 11"
Includes (1) 6" and (2) 12" downrods
4 Lights
Accommodates 75 watt medium base light bulbs (not included)
Polished nickel finished metal accents
Taupe finished wood body
Champagne fabric shades
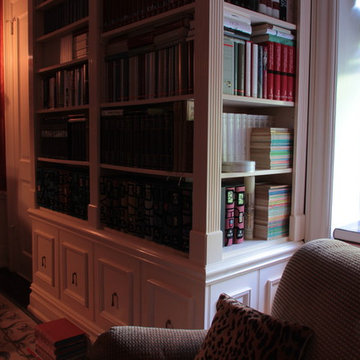
We were contracted to convert a Parlor into a federalist style library. The photos in this project are the before during and after shots of the project. For a video of the entire creation please go to http://www.youtube.com/watch?v=VRXvi-nqTl4

Cozy family room with built-ins. We panelled the fireplace surround and created a hidden TV behind the paneling above the fireplace, behind the art.
Пример оригинального дизайна: большая изолированная гостиная комната в классическом стиле с фасадом камина из дерева, с книжными шкафами и полками, коричневыми стенами, темным паркетным полом, подвесным камином, скрытым телевизором и коричневым полом
Пример оригинального дизайна: большая изолированная гостиная комната в классическом стиле с фасадом камина из дерева, с книжными шкафами и полками, коричневыми стенами, темным паркетным полом, подвесным камином, скрытым телевизором и коричневым полом

Luxurious modern take on a traditional white Italian villa. An entry with a silver domed ceiling, painted moldings in patterns on the walls and mosaic marble flooring create a luxe foyer. Into the formal living room, cool polished Crema Marfil marble tiles contrast with honed carved limestone fireplaces throughout the home, including the outdoor loggia. Ceilings are coffered with white painted
crown moldings and beams, or planked, and the dining room has a mirrored ceiling. Bathrooms are white marble tiles and counters, with dark rich wood stains or white painted. The hallway leading into the master bedroom is designed with barrel vaulted ceilings and arched paneled wood stained doors. The master bath and vestibule floor is covered with a carpet of patterned mosaic marbles, and the interior doors to the large walk in master closets are made with leaded glass to let in the light. The master bedroom has dark walnut planked flooring, and a white painted fireplace surround with a white marble hearth.
The kitchen features white marbles and white ceramic tile backsplash, white painted cabinetry and a dark stained island with carved molding legs. Next to the kitchen, the bar in the family room has terra cotta colored marble on the backsplash and counter over dark walnut cabinets. Wrought iron staircase leading to the more modern media/family room upstairs.
Project Location: North Ranch, Westlake, California. Remodel designed by Maraya Interior Design. From their beautiful resort town of Ojai, they serve clients in Montecito, Hope Ranch, Malibu, Westlake and Calabasas, across the tri-county areas of Santa Barbara, Ventura and Los Angeles, south to Hidden Hills- north through Solvang and more.
Stained alder library, home office. This fireplace mantel was made with Enkebol carved moldings, the ceiling is coffered with stained wood and beams with crown moldings. This home overlooks the California coastline, hence the sailboats!
Stan Tenpenny Construction,
Dina Pielaet, photography

На фото: гостиная комната в стиле неоклассика (современная классика) с коричневыми стенами, стандартным камином, фасадом камина из дерева, многоуровневым потолком и деревянными стенами с

Custom created media wall to house Flamerite integrated fire and TV with Porcelanosa wood effect tiles.
Пример оригинального дизайна: большая открытая гостиная комната в современном стиле с коричневыми стенами, полом из винила, фасадом камина из дерева, мультимедийным центром, коричневым полом и деревянными стенами
Пример оригинального дизайна: большая открытая гостиная комната в современном стиле с коричневыми стенами, полом из винила, фасадом камина из дерева, мультимедийным центром, коричневым полом и деревянными стенами
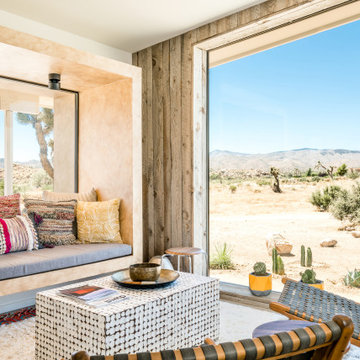
Пример оригинального дизайна: открытая, парадная гостиная комната среднего размера в стиле фьюжн с коричневыми стенами, бетонным полом, горизонтальным камином, фасадом камина из дерева, мультимедийным центром и коричневым полом

Ribbon fireplace in living room
Photographer: Nolasco Studios
Стильный дизайн: большая открытая гостиная комната в современном стиле с коричневыми стенами, светлым паркетным полом, горизонтальным камином, фасадом камина из дерева, мультимедийным центром и бежевым полом - последний тренд
Стильный дизайн: большая открытая гостиная комната в современном стиле с коричневыми стенами, светлым паркетным полом, горизонтальным камином, фасадом камина из дерева, мультимедийным центром и бежевым полом - последний тренд
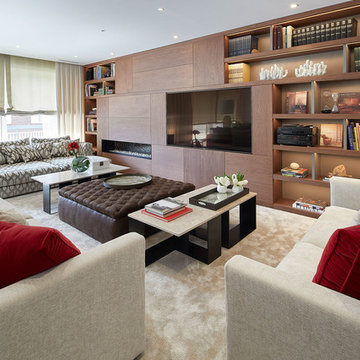
На фото: парадная, изолированная гостиная комната в современном стиле с коричневыми стенами, ковровым покрытием, горизонтальным камином, фасадом камина из дерева, мультимедийным центром и бежевым полом
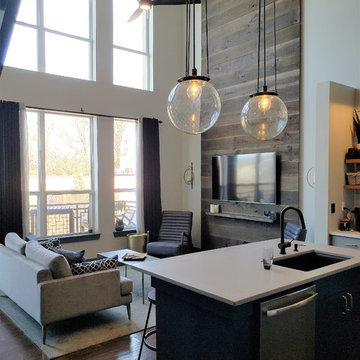
Accent wood wall paneling from the Eutree Preserve Collection in Terrain finish.
Источник вдохновения для домашнего уюта: открытая гостиная комната среднего размера в стиле модернизм с коричневыми стенами, фасадом камина из дерева, телевизором на стене и коричневым полом без камина
Источник вдохновения для домашнего уюта: открытая гостиная комната среднего размера в стиле модернизм с коричневыми стенами, фасадом камина из дерева, телевизором на стене и коричневым полом без камина
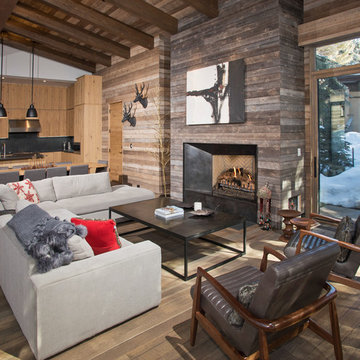
This beautiful duplex sits on the banks of the Gore River in the Vail Valley. The residences feature Vintage Woods siding, ceiling decking and beam-work. The contrasting colors of the interior woods make the spaces really pop! www.vintagewoodsinc.net 970-524-4041
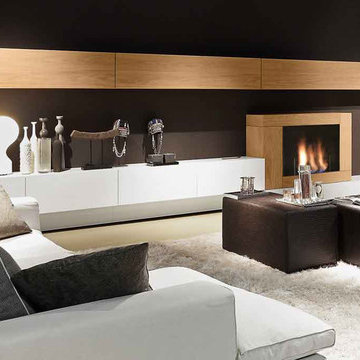
TV unit by Presotto, Italy. Shown with wall mounted cabinets in "aged" natural oak and matching bioethanol fire place. Sideboard coordinates with base unit in Matt Bianco Candido lacquer.

Living Room
Photos by Eric Zepeda
Свежая идея для дизайна: большая изолированная гостиная комната в современном стиле с коричневыми стенами, стандартным камином, ковровым покрытием и фасадом камина из дерева без телевизора - отличное фото интерьера
Свежая идея для дизайна: большая изолированная гостиная комната в современном стиле с коричневыми стенами, стандартным камином, ковровым покрытием и фасадом камина из дерева без телевизора - отличное фото интерьера
Гостиная с коричневыми стенами и фасадом камина из дерева – фото дизайна интерьера
1

