Гостиная с домашним баром и обоями на стенах – фото дизайна интерьера
Сортировать:
Бюджет
Сортировать:Популярное за сегодня
1 - 20 из 446 фото
1 из 3

Inspired by fantastic views, there was a strong emphasis on natural materials and lots of textures to create a hygge space.
Making full use of that awkward space under the stairs creating a bespoke made cabinet that could double as a home bar/drinks area
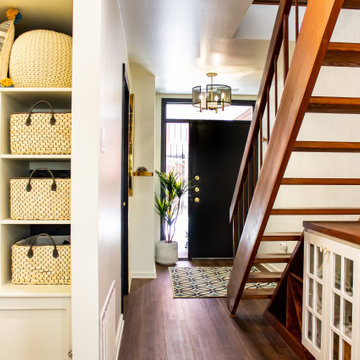
На фото: гостиная комната среднего размера в современном стиле с домашним баром, белыми стенами и обоями на стенах
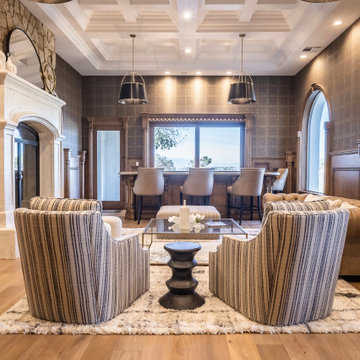
This contemporary home remodel was so fun for the MFD Team! This living room features Phillip Jeffries wallpaper, a home bar, and a custom stone fireplace. The open concept design sparks relaxation & luxury for this Anthem Country Club residence.

На фото: изолированная гостиная комната среднего размера в морском стиле с домашним баром, белыми стенами, светлым паркетным полом, стандартным камином, фасадом камина из плитки, коричневым полом, балками на потолке и обоями на стенах без телевизора

薪ストーブとロフトのあるリビング。
越屋根のハイサイドライトから光が落ち、緩やかな風が室内を流れる。
На фото: открытая гостиная комната среднего размера в скандинавском стиле с домашним баром, белыми стенами, темным паркетным полом, печью-буржуйкой, фасадом камина из камня, телевизором на стене, коричневым полом, балками на потолке и обоями на стенах с
На фото: открытая гостиная комната среднего размера в скандинавском стиле с домашним баром, белыми стенами, темным паркетным полом, печью-буржуйкой, фасадом камина из камня, телевизором на стене, коричневым полом, балками на потолке и обоями на стенах с

This long space needed flexibility above all else. As frequent hosts to their extended family, we made sure there was plenty of seating to go around, but also met their day-to-day needs with intimate groupings. Much like the kitchen, the family room strikes a balance between the warm brick tones of the fireplace and the handsome green wall finish. Not wanting to miss an opportunity for spunk, we introduced an intricate geometric pattern onto the accent wall giving us a perfect backdrop for the clean lines of the mid-century inspired furniture pieces.

This room as an unused dining room. This couple loves to entertain so we designed the room to be dramatic to look at, and allow for movable seating, and of course, a very sexy functional custom bar.

家族構成:30代夫婦+子供
施工面積: 133.11㎡(40.27坪)
竣工:2022年7月
На фото: открытая гостиная комната среднего размера в стиле модернизм с домашним баром, серыми стенами, светлым паркетным полом, телевизором на стене, коричневым полом, потолком с обоями, обоями на стенах и акцентной стеной без камина с
На фото: открытая гостиная комната среднего размера в стиле модернизм с домашним баром, серыми стенами, светлым паркетным полом, телевизором на стене, коричневым полом, потолком с обоями, обоями на стенах и акцентной стеной без камина с

This new home was built on an old lot in Dallas, TX in the Preston Hollow neighborhood. The new home is a little over 5,600 sq.ft. and features an expansive great room and a professional chef’s kitchen. This 100% brick exterior home was built with full-foam encapsulation for maximum energy performance. There is an immaculate courtyard enclosed by a 9' brick wall keeping their spool (spa/pool) private. Electric infrared radiant patio heaters and patio fans and of course a fireplace keep the courtyard comfortable no matter what time of year. A custom king and a half bed was built with steps at the end of the bed, making it easy for their dog Roxy, to get up on the bed. There are electrical outlets in the back of the bathroom drawers and a TV mounted on the wall behind the tub for convenience. The bathroom also has a steam shower with a digital thermostatic valve. The kitchen has two of everything, as it should, being a commercial chef's kitchen! The stainless vent hood, flanked by floating wooden shelves, draws your eyes to the center of this immaculate kitchen full of Bluestar Commercial appliances. There is also a wall oven with a warming drawer, a brick pizza oven, and an indoor churrasco grill. There are two refrigerators, one on either end of the expansive kitchen wall, making everything convenient. There are two islands; one with casual dining bar stools, as well as a built-in dining table and another for prepping food. At the top of the stairs is a good size landing for storage and family photos. There are two bedrooms, each with its own bathroom, as well as a movie room. What makes this home so special is the Casita! It has its own entrance off the common breezeway to the main house and courtyard. There is a full kitchen, a living area, an ADA compliant full bath, and a comfortable king bedroom. It’s perfect for friends staying the weekend or in-laws staying for a month.
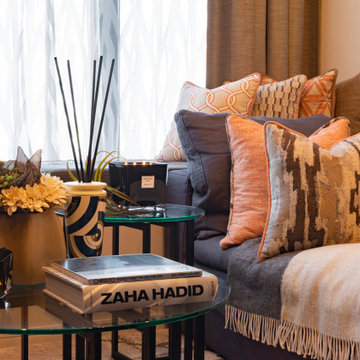
今まで自分でなんとなく好きなものを購入していただけだったが引っ越しにあたり、プロに任せてみようと決意されたお客様。 オレンジがキーカラーということで家具を始め、アート、インテリアアクセサリー、カーテン、クッション、ベンチシート、照明すべてをコーディネートしました。 普段は外食か簡単に食べる程度で料理はほとんどしない、だからダイニングというよりカウンターで十分。リビングをメインに空間設計しました。
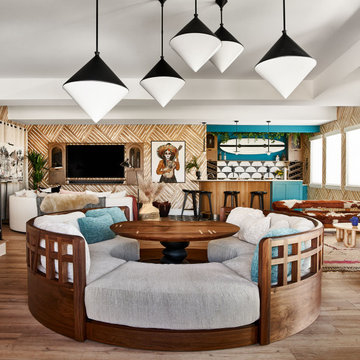
Photo by David Patterson
На фото: большая открытая гостиная комната в стиле фьюжн с домашним баром, бежевыми стенами, полом из винила, стандартным камином, фасадом камина из плитки и обоями на стенах с
На фото: большая открытая гостиная комната в стиле фьюжн с домашним баром, бежевыми стенами, полом из винила, стандартным камином, фасадом камина из плитки и обоями на стенах с

There is only one name " just imagine wallpapers" in the field of wallpaper installation service in kolkata. They are the best wallpaper importer in kolkata as well as the best wallpaper dealer in kolkata. They provides the customer the best wallpaper at the cheapest price in kolkata.
visit for more info - https://justimaginewallpapers.com/
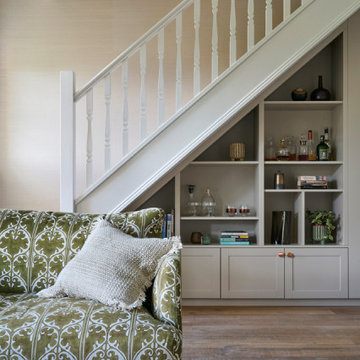
Inspired by fantastic views, there was a strong emphasis on natural materials and lots of textures to create a hygge space.
Making full use of that awkward space under the stairs creating a bespoke made cabinet that could double as a home bar/drinks area
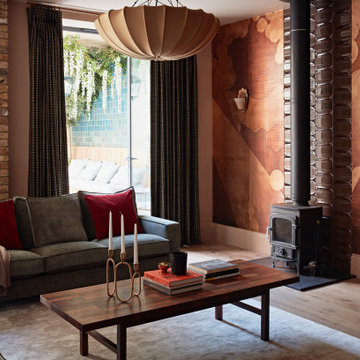
На фото: гостиная комната в современном стиле с домашним баром, светлым паркетным полом, печью-буржуйкой, телевизором на стене и обоями на стенах с

На фото: большая открытая гостиная комната в современном стиле с домашним баром, паркетным полом среднего тона, печью-буржуйкой, фасадом камина из штукатурки, телевизором на стене, коричневым полом, потолком с обоями, обоями на стенах, акцентной стеной и серыми стенами
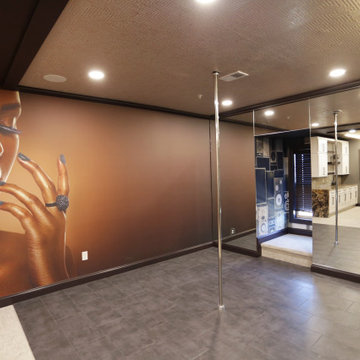
We took this plain loft space in this upper-level loft and made it the perfect adult lounge. The client had specific requests that included a projector movie area, bar, dancing space, as well as new flooring and tile. Some of the key features we included were a Control 4 home automation system, new LED lighting, a spinning dancing pole, as well as a brand-new bar and peninsula bar with all new furnishings. Be sure to check in soon for the video upload.
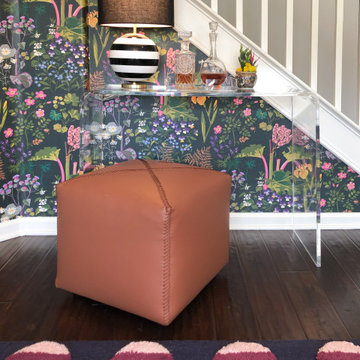
Свежая идея для дизайна: открытая гостиная комната в стиле фьюжн с домашним баром, темным паркетным полом, угловым камином, телевизором на стене и обоями на стенах - отличное фото интерьера

The experience was designed to begin as residents approach the development, we were asked to evoke the Art Deco history of local Paddington Station which starts with a contrast chevron patterned floor leading residents through the entrance. This architectural statement becomes a bold focal point, complementing the scale of the lobbies double height spaces. Brass metal work is layered throughout the space, adding touches of luxury, en-keeping with the development. This starts on entry, announcing ‘Paddington Exchange’ inset within the floor. Subtle and contemporary vertical polished plaster detailing also accentuates the double-height arrival points .
A series of black and bronze pendant lights sit in a crossed pattern to mirror the playful flooring. The central concierge desk has curves referencing Art Deco architecture, as well as elements of train and automobile design.
Completed at HLM Architects
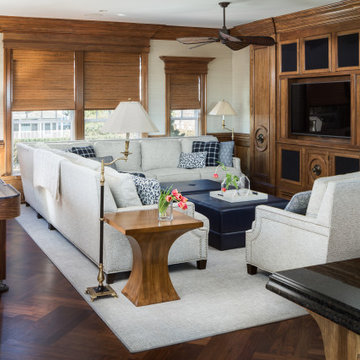
Beautiful walnut built-ins for the entertainment center become a focal point of this great room. A cozy sofa and loveseat are dressed with performance fabrics and embellished with nail heads - the arrangement is perfect for entertaining and for quiet family nights at home. Two custom-made ottomans on castors allow ease of movement for serving, sitting, or as footrests. The custom end table is a variation on a classic with a fresh, artistic twist and clean, graceful lines; the finish coordinates with its surroundings and the grain adds interest. The area rug warms and grounds the grouping. The shuffleboard table provides extra family fun.

Идея дизайна: большая открытая гостиная комната в стиле модернизм с домашним баром, разноцветными стенами, полом из керамогранита, телевизором на стене, разноцветным полом, многоуровневым потолком и обоями на стенах
Гостиная с домашним баром и обоями на стенах – фото дизайна интерьера
1

