Гостиная с синими стенами и деревянными стенами – фото дизайна интерьера
Сортировать:
Бюджет
Сортировать:Популярное за сегодня
1 - 20 из 87 фото
1 из 3

The Family Room included a sofa, coffee table, and piano that the family wanted to keep. We wanted to ensure that this space worked with higher volumes of foot traffic, more frequent use, and of course… the occasional spills. We used an indoor/outdoor rug that is soft underfoot and brought in the beautiful coastal aquas and blues with it. A sturdy oak cabinet atop brass metal legs makes for an organized place to stash games, art supplies, and toys to keep the family room neat and tidy, while still allowing for a space to live.
Even the remotes and video game controllers have their place. Behind the media stand is a feature wall, done by our contractor per our design, which turned out phenomenally! It features an exaggerated and unique diamond pattern.
We love to design spaces that are just as functional, as they are beautiful.

A dark living room was transformed into a cosy and inviting relaxing living room. The wooden panels were painted with the client's favourite colour and display their favourite pieces of art. The colour was inspired by the original Delft blue tiles of the fireplace.
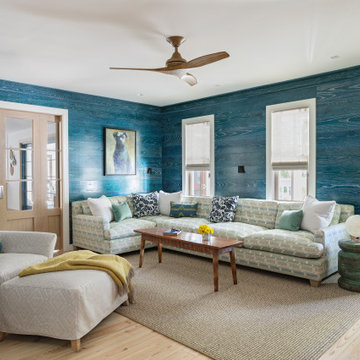
Стильный дизайн: маленькая изолированная гостиная комната в морском стиле с синими стенами, светлым паркетным полом и деревянными стенами для на участке и в саду - последний тренд

Пример оригинального дизайна: большая изолированная гостиная комната в стиле неоклассика (современная классика) с синими стенами, паркетным полом среднего тона, стандартным камином, фасадом камина из камня, телевизором на стене, коричневым полом и деревянными стенами

Aménagement d'une bibliothèque sur mesure dans la pièce principale.
photo@Karine Perez
http://www.karineperez.com

CT Lighting fixtures
4” white oak flooring with natural, water-based finish
Craftsman style interior trim to give the home simple, neat, clean lines
Shallow coffered ceiling in living room

Свежая идея для дизайна: гостиная комната среднего размера в стиле модернизм с синими стенами, светлым паркетным полом, телевизором на стене, бежевым полом и деревянными стенами без камина - отличное фото интерьера
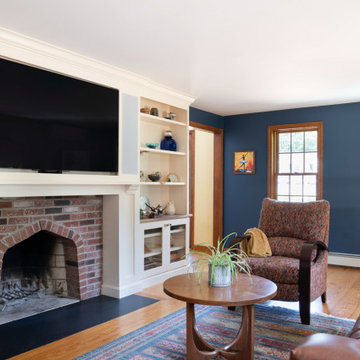
THE PROBLEM
Our client adores their traditional layout and their traditional design style. But there were a few things that could be improved including flow and functionality in the kitchen - not to mention the cabinets, counters and appliances that had seen better days. The family room was used heavily for movie viewing, but it did not have a great set-up for the TV and was seriously lacking in the audio department. Their garage entry had become the primary way into the home for the homeowners, however it did not offer the welcoming feeling they wanted to have after a long day.
THE SOLUTION
To create better flow, we shifted the entry from the mud hall down a bit which gave us the space to add another run of cabinetry and relocate the fridge. We closed up the former dining room wall and converted it into a new office space as both homeowners work from home. Due to the shift in the entry from the mud hall, we also were able to then center the island to where it should be in the room creating some much needed balance.
Because we were not creating an open floor plan and removing walls and such, there was more budget for high ticket finishes. One of which was a 11’ custom walnut countertop for the island which became the anchoring design element for the kitchen along with custom cabinetry and high-end appliances.
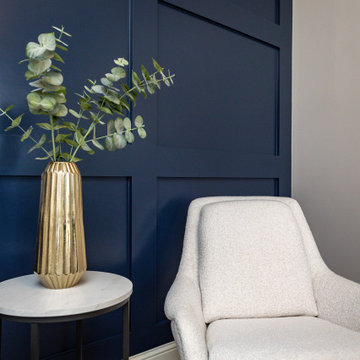
A comprehensive remodel of a home's first and lower levels in a neutral palette of white, naval blue and natural wood with gold and black hardware completely transforms this home.Projects inlcude kitchen, living room, pantry, mud room, laundry room, music room, family room, basement bar, climbing wall, bathroom and powder room.

A family study room painted in navy blue. The room features a bookshelf and a lot of textures.
На фото: большая открытая гостиная комната в стиле кантри с с книжными шкафами и полками, синими стенами, темным паркетным полом, коричневым полом и деревянными стенами без камина, телевизора с
На фото: большая открытая гостиная комната в стиле кантри с с книжными шкафами и полками, синими стенами, темным паркетным полом, коричневым полом и деревянными стенами без камина, телевизора с

Large timber frame family room with custom copper handrail, rustic fixtures and cork flooring.
Идея дизайна: большая открытая гостиная комната в стиле кантри с синими стенами, пробковым полом, скрытым телевизором, коричневым полом, деревянным потолком и деревянными стенами
Идея дизайна: большая открытая гостиная комната в стиле кантри с синими стенами, пробковым полом, скрытым телевизором, коричневым полом, деревянным потолком и деревянными стенами
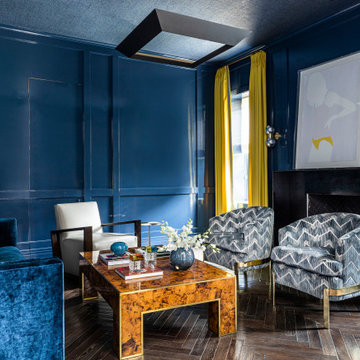
Свежая идея для дизайна: гостиная комната с синими стенами, темным паркетным полом, стандартным камином, фасадом камина из металла, коричневым полом, потолком с обоями и деревянными стенами - отличное фото интерьера
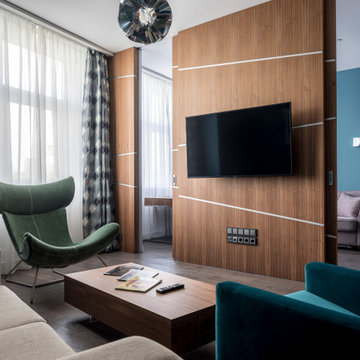
На фото: маленькая открытая гостиная комната в современном стиле с синими стенами, паркетным полом среднего тона, телевизором на стене, коричневым полом и деревянными стенами для на участке и в саду
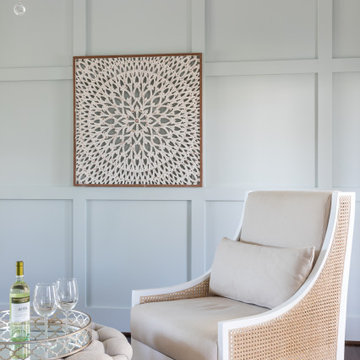
The formal living room is one of our favorites! The chairs are not only elegant, they’re also incredibly comfortable and offer just the right height of pillow to ensure you can get really comfy. It’s elegant coastal decor at its finest with chairs constructed of white-lacquered mahogany with handwoven cane sides and back. The upholstery and lumbar pillows are made of a creamy linen fabric. The gorgeous chandelier is a showstopper, made of wrought iron, pairs an airy open design with a glossy glass droplet accent crystal in the middle. Don’t forget the cocktail ottoman, made of natural oak wood and linen-tufted fabric on top with bronze nailheads to complete the look. A family heirloom comes into play with an old record player that they wanted to showcase. A fun and unique piece, it fits beautifully between the two French doors that open to the front porch. The French doors have custom woven wood shades with a pair of simple wide linen stripe custom draperies flanking one side. This room is a perfect place to sit and read or sip a glass of wine.
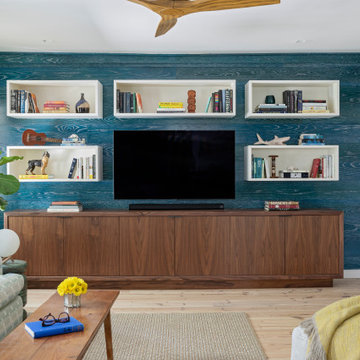
Стильный дизайн: маленькая изолированная гостиная комната в морском стиле с синими стенами, светлым паркетным полом, телевизором на стене и деревянными стенами для на участке и в саду - последний тренд

The large living/dining room opens to the pool and outdoor entertainment area through a large set of sliding pocket doors. The walnut wall leads from the entry into the main space of the house and conceals the laundry room and garage door. A floor of terrazzo tiles completes the mid-century palette.
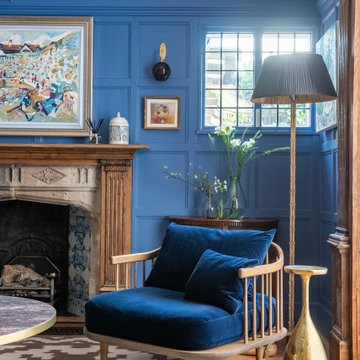
A dark living room was transformed into a cosy and inviting relaxing living room. The wooden panels were painted with the client's favourite colour and display their favourite pieces of art. The colour was inspired by the original Delft blue tiles of the fireplace.
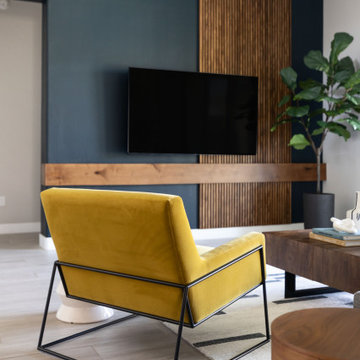
Свежая идея для дизайна: гостиная комната среднего размера в стиле модернизм с синими стенами, светлым паркетным полом, телевизором на стене, бежевым полом и деревянными стенами без камина - отличное фото интерьера
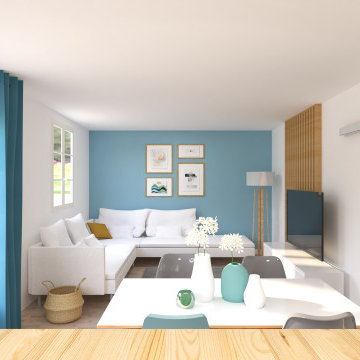
La cliente souhaitait créer une ambiance bord de mer en gardant le maximum de mobilier.
Свежая идея для дизайна: маленькая открытая гостиная комната в белых тонах с отделкой деревом:: освещение в морском стиле с синими стенами, светлым паркетным полом, телевизором на стене, бежевым полом и деревянными стенами без камина для на участке и в саду - отличное фото интерьера
Свежая идея для дизайна: маленькая открытая гостиная комната в белых тонах с отделкой деревом:: освещение в морском стиле с синими стенами, светлым паркетным полом, телевизором на стене, бежевым полом и деревянными стенами без камина для на участке и в саду - отличное фото интерьера
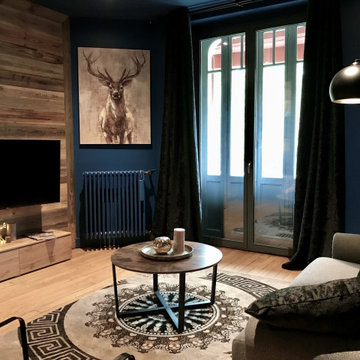
На фото: изолированная гостиная комната среднего размера в стиле рустика с синими стенами, светлым паркетным полом, телевизором на стене, бежевым полом и деревянными стенами без камина
Гостиная с синими стенами и деревянными стенами – фото дизайна интерьера
1

