Гостиная с с книжными шкафами и полками и белым полом – фото дизайна интерьера
Сортировать:
Бюджет
Сортировать:Популярное за сегодня
1 - 20 из 747 фото
1 из 3

The clients wanted to brighten up the palette and add light while respecting the Craftsman style woodwork and the classic character of the home. They also expressed a desire for eclectic blended with traditional styling. They also desired warm burnished metals in the lighting, furniture and accessories. The first thing we did was change out the deep burgundy wallpaper for a light-reflecting coat of fresh paint.
Careful consideration was given to conserve a good portion of the woodwork in its existing dark stain, but we also balanced and brightened the palette by whitening the fireplace surround, the ceiling and its crown moulding as well as the built-in shelves. The outer framing of the shelves was painted in a cheerful yet calming blue, and the same blue was repeated in the curtains, accessories, and the rugs. We assisted the clients in all material selections, finishes, furniture, colours, and we designed the custom curtains and cushions. The entire living space is now bright, inviting, and still classic.

На фото: открытая гостиная комната среднего размера в стиле ретро с с книжными шкафами и полками, белыми стенами и белым полом без камина, телевизора с

Projet de Tiny House sur les toits de Paris, avec 17m² pour 4 !
Свежая идея для дизайна: маленькая двухуровневая гостиная комната в белых тонах с отделкой деревом в восточном стиле с с книжными шкафами и полками, бетонным полом, белым полом, деревянным потолком и деревянными стенами для на участке и в саду - отличное фото интерьера
Свежая идея для дизайна: маленькая двухуровневая гостиная комната в белых тонах с отделкой деревом в восточном стиле с с книжными шкафами и полками, бетонным полом, белым полом, деревянным потолком и деревянными стенами для на участке и в саду - отличное фото интерьера

This quaint living room doubles as the exercise studio for the owners. The modern linear fireplace and flush TV with a light colored tile surround are accentuated by the dark wood grain laminate bookcase cabinetry on either side if the fireplace. Tripp Smith

A custom built-in media console accommodates books, indoor plants and other ephemera on open shelves above the TV, while hiding a video-game console, a/v components and other unsightly items in the closed storage below. The multi-functional family space serves as an extension of the adjacent bedroom shared by twin boys.

Creating comfort and a private space for each homeowner, the sitting room is a respite to read, work, write a letter, or run the house as a gateway space with visibility to the front entry and connection to the kitchen. Soffits ground the perimeter of the room and the shimmer of a patterned wall covering framed in the ceiling visually lowers the expansive heights. The layering of textures as a mix of patterns among the furnishings, pillows and rug is a notable British influence. Opposite the sofa, a television is concealed in built-in cabinets behind sliding panels with a decorative metal infill to maintain a formal appearance through the front facing picture window. Printed drapery frames the window bringing color and warmth to the room.

@juliettemogenet
Идея дизайна: большая открытая гостиная комната в современном стиле с белыми стенами, деревянным полом, белым полом, с книжными шкафами и полками и ковром на полу без телевизора
Идея дизайна: большая открытая гостиная комната в современном стиле с белыми стенами, деревянным полом, белым полом, с книжными шкафами и полками и ковром на полу без телевизора
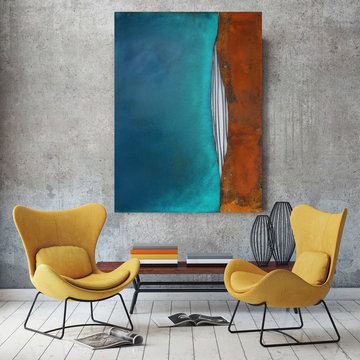
На фото: огромная открытая гостиная комната в современном стиле с с книжными шкафами и полками, серыми стенами, деревянным полом и белым полом без камина, телевизора с
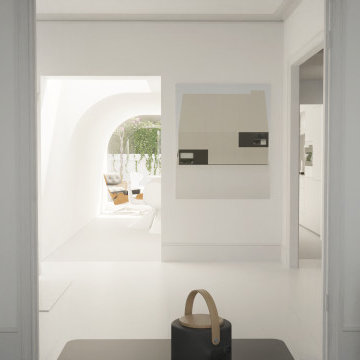
Стильный дизайн: открытая, серо-белая гостиная комната среднего размера в современном стиле с с книжными шкафами и полками, белыми стенами, деревянным полом, стандартным камином, фасадом камина из камня, отдельно стоящим телевизором и белым полом - последний тренд
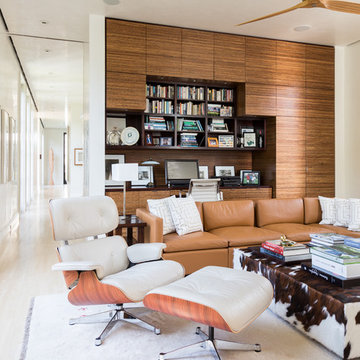
На фото: изолированная гостиная комната среднего размера в стиле ретро с с книжными шкафами и полками, белыми стенами, полом из керамогранита и белым полом без камина, телевизора
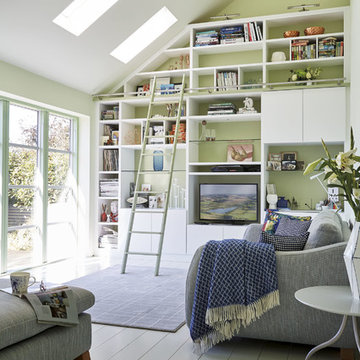
Painted in ‘sorrel’ this superb example of a large bespoke bookcase complements this spacious lounge perfectly.
This is a stunning fitted bookcase that not only looks great but fits the client’s initial vision by incorporating a small study area that can be neatly hidden away when not in use. Storage for books, pictures, trinkets and keepsakes has been carefully considered and designed sympathetically to the interior decor.
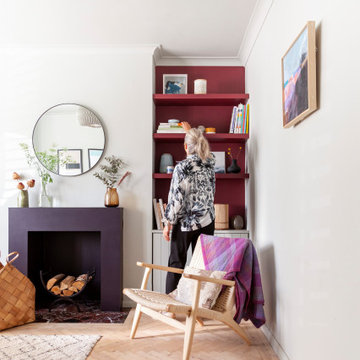
Стильный дизайн: открытая гостиная комната среднего размера в скандинавском стиле с с книжными шкафами и полками, белыми стенами, светлым паркетным полом, печью-буржуйкой, фасадом камина из дерева, белым полом, балками на потолке и акцентной стеной - последний тренд
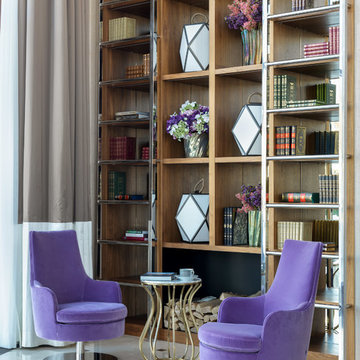
Авторы проекта: Ведран Бркич, Лидия Бркич и Анна Гармаш
Фотограф: Сергей Красюк
Свежая идея для дизайна: большая открытая гостиная комната в современном стиле с с книжными шкафами и полками, бежевыми стенами, мраморным полом и белым полом - отличное фото интерьера
Свежая идея для дизайна: большая открытая гостиная комната в современном стиле с с книжными шкафами и полками, бежевыми стенами, мраморным полом и белым полом - отличное фото интерьера
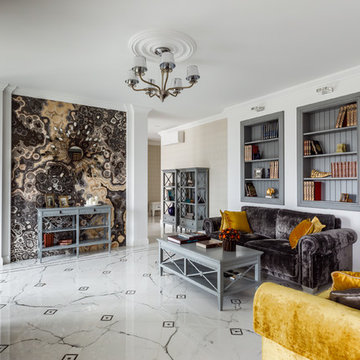
Идея дизайна: открытая гостиная комната среднего размера:: освещение в современном стиле с с книжными шкафами и полками, полом из керамогранита, белым полом и белыми стенами
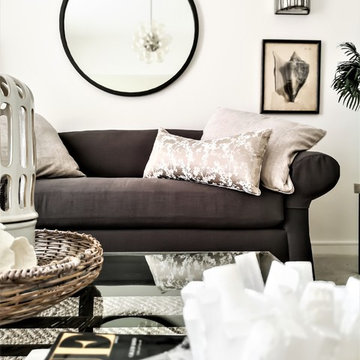
Pascale Arminjon
Свежая идея для дизайна: открытая гостиная комната среднего размера в стиле фьюжн с белыми стенами, полом из керамической плитки, белым полом и с книжными шкафами и полками без камина - отличное фото интерьера
Свежая идея для дизайна: открытая гостиная комната среднего размера в стиле фьюжн с белыми стенами, полом из керамической плитки, белым полом и с книжными шкафами и полками без камина - отличное фото интерьера
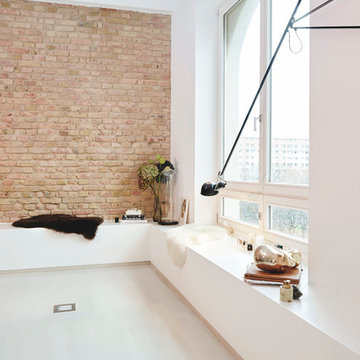
Misha Vetter Fotografie
Свежая идея для дизайна: большая двухуровневая гостиная комната в скандинавском стиле с белыми стенами, с книжными шкафами и полками и белым полом - отличное фото интерьера
Свежая идея для дизайна: большая двухуровневая гостиная комната в скандинавском стиле с белыми стенами, с книжными шкафами и полками и белым полом - отличное фото интерьера

PICTURED
The living room area with the 2 x 2 mt (6,5 x 6,5 ft) infinity pool, completed by a thin veil of water, softly falling from the ceiling. Filtration, purification, water heating and whirlpool systems complete the pool.
On the back of the water blade, a technical volume, where a small guest bathroom has been created.
This part of the living room can be closed by sliding and folding walls (in the photo), in order to obtain a third bedroom.
/
NELLA FOTO
La zona del soggiorno con la vasca a sfioro di mt 2 x 2, completata da sottile velo d'acqua, in caduta morbida da soffitto. Impianti di filtrazione, purificazione, riscaldamento acqua ed idromassaggio completano la vasca.
Sul retro della lama d'acqua, un volume tecnico, in cui si è ricavato un piccolo bagno ospiti.
Questa parte del soggiorno è separabile dal resto a mezzo pareti scorrevoli ed ripiegabili (nella foto), al fine di ricavare una terza camera da letto.
/
THE PROJECT
Our client wanted a town home from where he could enjoy the beautiful Ara Pacis and Tevere view, “purified” from traffic noises and lights.
Interior design had to contrast the surrounding ancient landscape, in order to mark a pointbreak from surroundings.
We had to completely modify the general floorplan, making space for a large, open living (150 mq, 1.600 sqf). We added a large internal infinity-pool in the middle, completed by a high, thin waterfall from he ceiling: such a demanding work awarded us with a beautifully relaxing hall, where the whisper of water offers space to imagination...
The house has an open italian kitchen, 2 bedrooms and 3 bathrooms.
/
IL PROGETTO
Il nostro cliente desiderava una casa di città, da cui godere della splendida vista di Ara Pacis e Tevere, "purificata" dai rumori e dalle luci del traffico.
Il design degli interni doveva contrastare il paesaggio antico circostante, al fine di segnare un punto di rottura con l'esterno.
Abbiamo dovuto modificare completamente la planimetria generale, creando spazio per un ampio soggiorno aperto (150 mq, 1.600 mq). Abbiamo aggiunto una grande piscina a sfioro interna, nel mezzo del soggiorno, completata da un'alta e sottile cascata, con un velo d'acqua che scende dolcemente dal soffitto.
Un lavoro così impegnativo ci ha premiato con ambienti sorprendentemente rilassanti, dove il sussurro dell'acqua offre spazio all'immaginazione ...
Una cucina italiana contemporanea, separata dal soggiorno da una vetrata mobile curva, 2 camere da letto e 3 bagni completano il progetto.

Старые деревянные полы выкрасили в белый. Белыми оставили стены и потолки. Позже дом украсили прикроватные тумбы, сервант, комод и шифоньер белого цвета
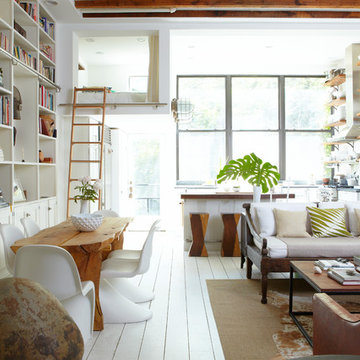
Graham Atkins-Hughes
На фото: большая открытая гостиная комната в морском стиле с белыми стенами, деревянным полом, белым полом, с книжными шкафами и полками и ковром на полу
На фото: большая открытая гостиная комната в морском стиле с белыми стенами, деревянным полом, белым полом, с книжными шкафами и полками и ковром на полу
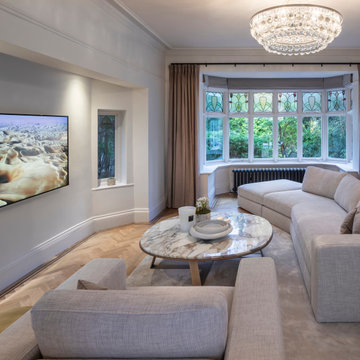
This existing three storey Victorian Villa was completely redesigned, altering the layout on every floor and adding a new basement under the house to provide a fourth floor.
After under-pinning and constructing the new basement level, a new cinema room, wine room, and cloakroom was created, extending the existing staircase so that a central stairwell now extended over the four floors.
On the ground floor, we refurbished the existing parquet flooring and created a ‘Club Lounge’ in one of the front bay window rooms for our clients to entertain and use for evenings and parties, a new family living room linked to the large kitchen/dining area. The original cloakroom was directly off the large entrance hall under the stairs which the client disliked, so this was moved to the basement when the staircase was extended to provide the access to the new basement.
First floor was completely redesigned and changed, moving the master bedroom from one side of the house to the other, creating a new master suite with large bathroom and bay-windowed dressing room. A new lobby area was created which lead to the two children’s rooms with a feature light as this was a prominent view point from the large landing area on this floor, and finally a study room.
On the second floor the existing bedroom was remodelled and a new ensuite wet-room was created in an adjoining attic space once the structural alterations to forming a new floor and subsequent roof alterations were carried out.
A comprehensive FF&E package of loose furniture and custom designed built in furniture was installed, along with an AV system for the new cinema room and music integration for the Club Lounge and remaining floors also.
Гостиная с с книжными шкафами и полками и белым полом – фото дизайна интерьера
1

