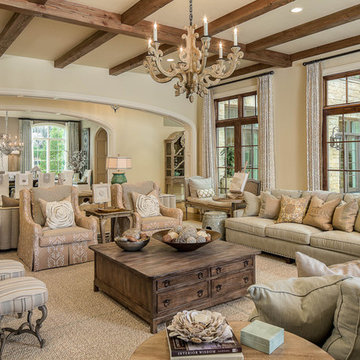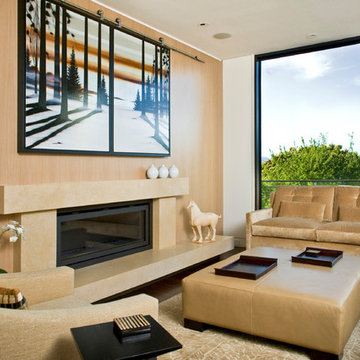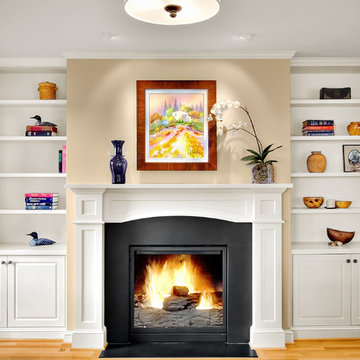Гостиная с бежевыми стенами – фото дизайна интерьера
Сортировать:
Бюджет
Сортировать:Популярное за сегодня
1 - 20 из 1 806 фото

Стильный дизайн: огромная гостиная комната в классическом стиле с бежевыми стенами, темным паркетным полом и коричневым полом - последний тренд

A cozy home theater for movie nights and relaxing fireplace lounge space are perfect places to spend time with family and friends.
Источник вдохновения для домашнего уюта: домашний кинотеатр среднего размера в стиле неоклассика (современная классика) с бежевыми стенами, ковровым покрытием и бежевым полом
Источник вдохновения для домашнего уюта: домашний кинотеатр среднего размера в стиле неоклассика (современная классика) с бежевыми стенами, ковровым покрытием и бежевым полом

Fireplace: - 9 ft. linear
Bottom horizontal section-Tile: Emser Borigni White 18x35- Horizontal stacked
Top vertical section- Tile: Emser Borigni Diagonal Left/Right- White 18x35
Grout: Mapei 77 Frost
Fireplace wall paint: Web Gray SW 7075
Ceiling Paint: Pure White SW 7005
Paint: Egret White SW 7570
Photographer: Steve Chenn

Picture Perfect House
Идея дизайна: большая открытая гостиная комната в стиле неоклассика (современная классика) с бежевыми стенами, темным паркетным полом, стандартным камином, телевизором на стене, фасадом камина из камня, коричневым полом и ковром на полу
Идея дизайна: большая открытая гостиная комната в стиле неоклассика (современная классика) с бежевыми стенами, темным паркетным полом, стандартным камином, телевизором на стене, фасадом камина из камня, коричневым полом и ковром на полу

FX Home Tours
Interior Design: Osmond Design
На фото: большая открытая гостиная комната в стиле неоклассика (современная классика) с бежевыми стенами, светлым паркетным полом, фасадом камина из камня, телевизором на стене, горизонтальным камином, коричневым полом и ковром на полу с
На фото: большая открытая гостиная комната в стиле неоклассика (современная классика) с бежевыми стенами, светлым паркетным полом, фасадом камина из камня, телевизором на стене, горизонтальным камином, коричневым полом и ковром на полу с

Стильный дизайн: большая гостиная комната в классическом стиле с бежевыми стенами, коричневым полом и ковром на полу - последний тренд

The centerpiece of this living room is the 2 sided fireplace, shared with the Sunroom. The coffered ceilings help define the space within the Great Room concept and the neutral furniture with pops of color help give the area texture and character. The stone on the fireplace is called Blue Mountain and was over-grouted in white. The concealed fireplace rises from inside the floor to fill in the space on the left of the fireplace while in use.

We designed this kitchen using Plain & Fancy custom cabinetry with natural walnut and white pain finishes. The extra large island includes the sink and marble countertops. The matching marble backsplash features hidden spice shelves behind a mobile layer of solid marble. The cabinet style and molding details were selected to feel true to a traditional home in Greenwich, CT. In the adjacent living room, the built-in white cabinetry showcases matching walnut backs to tie in with the kitchen. The pantry encompasses space for a bar and small desk area. The light blue laundry room has a magnetized hanger for hang-drying clothes and a folding station. Downstairs, the bar kitchen is designed in blue Ultracraft cabinetry and creates a space for drinks and entertaining by the pool table. This was a full-house project that touched on all aspects of the ways the homeowners live in the space.
Photos by Kyle Norton

Sean Malone
Источник вдохновения для домашнего уюта: большая парадная, изолированная гостиная комната:: освещение в классическом стиле с бежевыми стенами, стандартным камином, фасадом камина из камня и ковром на полу без телевизора
Источник вдохновения для домашнего уюта: большая парадная, изолированная гостиная комната:: освещение в классическом стиле с бежевыми стенами, стандартным камином, фасадом камина из камня и ковром на полу без телевизора

Formal, transitional living/dining spaces with coastal blues, traditional chandeliers and a stunning view of the yard and pool.
Photography by Simon Dale

Стильный дизайн: гостиная комната в современном стиле с бежевыми стенами, горизонтальным камином и ковром на полу - последний тренд

Свежая идея для дизайна: большая гостиная комната с бежевыми стенами и ковром на полу - отличное фото интерьера

Living Room
Стильный дизайн: гостиная комната в современном стиле с бежевыми стенами и ковром на полу - последний тренд
Стильный дизайн: гостиная комната в современном стиле с бежевыми стенами и ковром на полу - последний тренд

Photography: Phillip Mueller
Architect: Murphy & Co. Design
Builder: Kyle Hunt
На фото: огромная гостиная комната в классическом стиле с бежевыми стенами, стандартным камином и ковром на полу
На фото: огромная гостиная комната в классическом стиле с бежевыми стенами, стандартным камином и ковром на полу

Transitional living room design with contemporary fireplace mantel. Custom made fireplace screen.
Идея дизайна: большая открытая гостиная комната в современном стиле с бежевыми стенами, стандартным камином, музыкальной комнатой, паркетным полом среднего тона и ковром на полу без телевизора
Идея дизайна: большая открытая гостиная комната в современном стиле с бежевыми стенами, стандартным камином, музыкальной комнатой, паркетным полом среднего тона и ковром на полу без телевизора

Источник вдохновения для домашнего уюта: гостиная комната:: освещение в классическом стиле с бежевыми стенами, светлым паркетным полом, стандартным камином и ковром на полу без телевизора

Пример оригинального дизайна: гостиная комната в классическом стиле с бежевыми стенами, паркетным полом среднего тона, стандартным камином, фасадом камина из камня и ковром на полу без телевизора

Matthew Niemann Photography
www.matthewniemann.com
Стильный дизайн: гостиная комната в стиле кантри с бежевыми стенами, паркетным полом среднего тона, горизонтальным камином, фасадом камина из плитки, мультимедийным центром и ковром на полу - последний тренд
Стильный дизайн: гостиная комната в стиле кантри с бежевыми стенами, паркетным полом среднего тона, горизонтальным камином, фасадом камина из плитки, мультимедийным центром и ковром на полу - последний тренд

on the other side of the large kitchen is this great room...a study in whimsical texture, plush mohair velvet, limestone and metal. the modern metal cocktail tables are from arteriors home, the mohair green sectional is from donghia. walls are covered in a wheat color grasscloth.

We replaced the brick with a Tuscan-colored stacked stone and added a wood mantel; the television was built-in to the stacked stone and framed out for a custom look. This created an updated design scheme for the room and a focal point. We also removed an entry wall on the east side of the home, and a wet bar near the back of the living area. This had an immediate impact on the brightness of the room and allowed for more natural light and a more open, airy feel, as well as increased square footage of the space. We followed up by updating the paint color to lighten the room, while also creating a natural flow into the remaining rooms of this first-floor, open floor plan.
After removing the brick underneath the shelving units, we added a bench storage unit and closed cabinetry for storage. The back walls were finalized with a white shiplap wall treatment to brighten the space and wood shelving for accessories. On the left side of the fireplace, we added a single floating wood shelf to highlight and display the sword.
The popcorn ceiling was scraped and replaced with a cleaner look, and the wood beams were stained to match the new mantle and floating shelves. The updated ceiling and beams created another dramatic focal point in the room, drawing the eye upward, and creating an open, spacious feel to the room. The room was finalized by removing the existing ceiling fan and replacing it with a rustic, two-toned, four-light chandelier in a distressed weathered oak finish on an iron metal frame.
Photo Credit: Nina Leone Photography
Гостиная с бежевыми стенами – фото дизайна интерьера
1

