Гостиная с фасадом камина из камня и бежевым полом – фото дизайна интерьера
Сортировать:
Бюджет
Сортировать:Популярное за сегодня
1 - 20 из 10 843 фото
1 из 3

Builder: Mike Schaap Builders
Photographer: Ashley Avila Photography
Both chic and sleek, this streamlined Art Modern-influenced home is the equivalent of a work of contemporary sculpture and includes many of the features of this cutting-edge style, including a smooth wall surface, horizontal lines, a flat roof and an enduring asymmetrical appeal. Updated amenities include large windows on both stories with expansive views that make it perfect for lakefront lots, with stone accents, floor plan and overall design that are anything but traditional.
Inside, the floor plan is spacious and airy. The 2,200-square foot first level features an open plan kitchen and dining area, a large living room with two story windows, a convenient laundry room and powder room and an inviting screened in porch that measures almost 400 square feet perfect for reading or relaxing. The three-car garage is also oversized, with almost 1,000 square feet of storage space. The other levels are equally roomy, with almost 2,000 square feet of living space in the lower level, where a family room with 10-foot ceilings, guest bedroom and bath, game room with shuffleboard and billiards are perfect for entertaining. Upstairs, the second level has more than 2,100 square feet and includes a large master bedroom suite complete with a spa-like bath with double vanity, a playroom and two additional family bedrooms with baths.

Our remodeled 1994 Deck House was a stunning hit with our clients. All original moulding, trim, truss systems, exposed posts and beams and mahogany windows were kept in tact and refinished as requested. All wood ceilings in each room were painted white to brighten and lift the interiors. This is the view looking from the living room toward the kitchen. Our mid-century design is timeless and remains true to the modernism movement.

The soaring living room ceilings in this Omaha home showcase custom designed bookcases, while a comfortable modern sectional sofa provides ample space for seating. The expansive windows highlight the beautiful rolling hills and greenery of the exterior. The grid design of the large windows is repeated again in the coffered ceiling design. Wood look tile provides a durable surface for kids and pets and also allows for radiant heat flooring to be installed underneath the tile. The custom designed marble fireplace completes the sophisticated look.
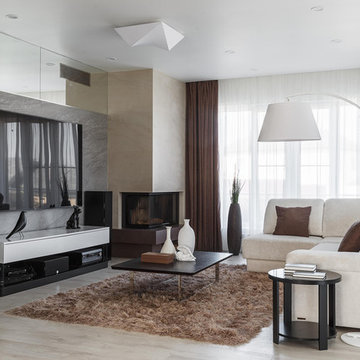
Архитектор Соколов Кирилл
Свежая идея для дизайна: большая открытая гостиная комната:: освещение в современном стиле с бежевыми стенами, паркетным полом среднего тона, угловым камином, фасадом камина из камня, телевизором на стене и бежевым полом - отличное фото интерьера
Свежая идея для дизайна: большая открытая гостиная комната:: освещение в современном стиле с бежевыми стенами, паркетным полом среднего тона, угловым камином, фасадом камина из камня, телевизором на стене и бежевым полом - отличное фото интерьера

На фото: большая парадная, изолированная гостиная комната в стиле кантри с бежевыми стенами, светлым паркетным полом, двусторонним камином, фасадом камина из камня и бежевым полом без телевизора

Formal Living Room, directly off of the entry.
На фото: огромная парадная, открытая гостиная комната:: освещение в средиземноморском стиле с бежевыми стенами, мраморным полом, стандартным камином, фасадом камина из камня и бежевым полом без телевизора
На фото: огромная парадная, открытая гостиная комната:: освещение в средиземноморском стиле с бежевыми стенами, мраморным полом, стандартным камином, фасадом камина из камня и бежевым полом без телевизора
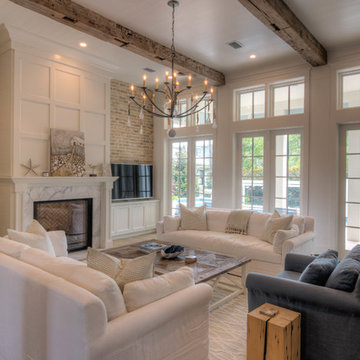
Soft color palette with white, blues and greens gives this home the perfect setting for relaxing at the beach! Low Country Lighting and Darlana Lanterns are the perfect combination expanding this Great Room! Construction by Borges Brooks Builders and Photography by Fletcher Isaacs.

the great room was enlarged to the south - past the medium toned wood post and beam is new space. the new addition helps shade the patio below while creating a more usable living space. To the right of the new fireplace was the existing front door. Now there is a graceful seating area to welcome visitors. The wood ceiling was reused from the existing home.
WoodStone Inc, General Contractor
Home Interiors, Cortney McDougal, Interior Design
Draper White Photography

Photo by Brandon Barre
Источник вдохновения для домашнего уюта: большая открытая гостиная комната в стиле модернизм с мультимедийным центром, бежевым полом, паркетным полом среднего тона, стандартным камином и фасадом камина из камня
Источник вдохновения для домашнего уюта: большая открытая гостиная комната в стиле модернизм с мультимедийным центром, бежевым полом, паркетным полом среднего тона, стандартным камином и фасадом камина из камня

Стильный дизайн: большая гостиная комната в белых тонах с отделкой деревом с полом из керамогранита, горизонтальным камином, фасадом камина из камня, телевизором на стене, бежевым полом, балками на потолке и деревянными стенами - последний тренд

Свежая идея для дизайна: большая открытая гостиная комната в стиле неоклассика (современная классика) с музыкальной комнатой, розовыми стенами, светлым паркетным полом, печью-буржуйкой, фасадом камина из камня, бежевым полом, сводчатым потолком и акцентной стеной - отличное фото интерьера

A historic London townhouse, redesigned by Rose Narmani Interiors.
На фото: большая гостиная комната в стиле неоклассика (современная классика) с стандартным камином, фасадом камина из камня, бежевым полом, панелями на части стены и красивыми шторами
На фото: большая гостиная комната в стиле неоклассика (современная классика) с стандартным камином, фасадом камина из камня, бежевым полом, панелями на части стены и красивыми шторами
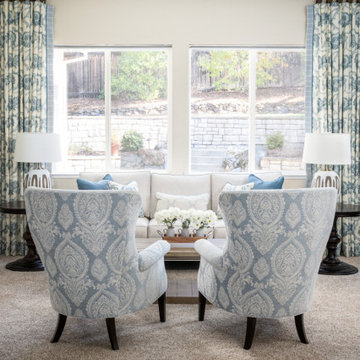
Complete redesign of Living room and Dining room
На фото: изолированная гостиная комната среднего размера с ковровым покрытием, двусторонним камином, фасадом камина из камня и бежевым полом
На фото: изолированная гостиная комната среднего размера с ковровым покрытием, двусторонним камином, фасадом камина из камня и бежевым полом

French modern home, featuring living, stone fireplace, and sliding glass doors.
Свежая идея для дизайна: большая парадная, открытая гостиная комната в современном стиле с белыми стенами, светлым паркетным полом, стандартным камином, фасадом камина из камня и бежевым полом без телевизора - отличное фото интерьера
Свежая идея для дизайна: большая парадная, открытая гостиная комната в современном стиле с белыми стенами, светлым паркетным полом, стандартным камином, фасадом камина из камня и бежевым полом без телевизора - отличное фото интерьера

Идея дизайна: большая открытая гостиная комната в стиле неоклассика (современная классика) с белыми стенами, светлым паркетным полом, стандартным камином, фасадом камина из камня, мультимедийным центром, бежевым полом и сводчатым потолком
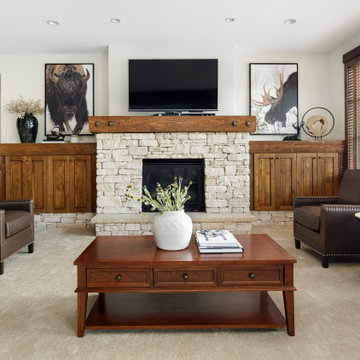
leather chairs, carpet and dark hardwood floors, SW Shoji wall color, ski decor and paintings barn and animals. Decor flagstone rock fireplace surround with rustic wood beam and metal accents. Small workspace desk.

"Ajouter sa touche personnelle à un achat refait à neuf
Notre cliente a acheté ce charmant appartement dans le centre de Paris. Ce dernier avait déjà été refait à neuf. Néanmoins, elle souhaitait le rendre plus à son goût en retravaillant le salon, la chambre et la salle de bain.
Pour le salon, nous avons repeint les murs en bleu donnant ainsi à la fois une dynamique et une profondeur à la pièce. Une ancien alcôve a été transformée en une bibliothèque sur-mesure en MDF. Élégante et fonctionnelle, elle met en valeur la cheminée d’époque qui se trouve à ses côtés.
La salle de bain a été repensée pour être plus éclairée et féminine. Les carreaux blancs ou aux couleurs claires contrastent avec les murs bleus et le meuble vert en MDF sur-mesure.
La chambre s’incarne désormais à travers la douceur des murs off-white où vient s’entremêler une harmonieuse jungle urbaine avec ce papier peint Nobilis. "

На фото: большая открытая гостиная комната в стиле ретро с белыми стенами, светлым паркетным полом, стандартным камином, фасадом камина из камня и бежевым полом с

На фото: открытая гостиная комната среднего размера в современном стиле с белыми стенами, светлым паркетным полом, горизонтальным камином, фасадом камина из камня, телевизором на стене и бежевым полом
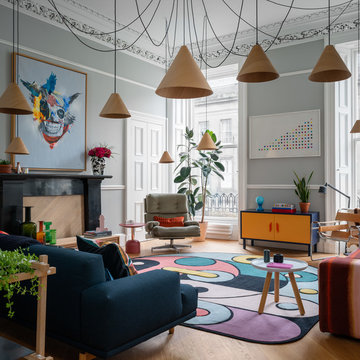
Living room at Coates Place, with rug designed by Mr Buckley for cc-tapis. Artwork by Joram Roukes, Parra & Damien Hirst. Lamp shades from Hay, fabrics from LeLievre, Romo & Dedar.
Гостиная с фасадом камина из камня и бежевым полом – фото дизайна интерьера
1

