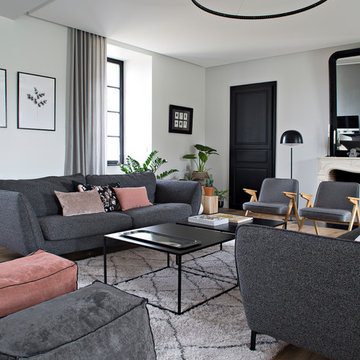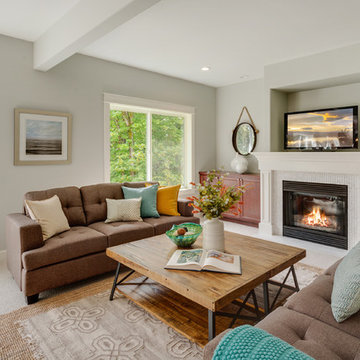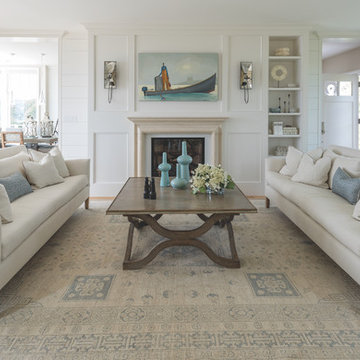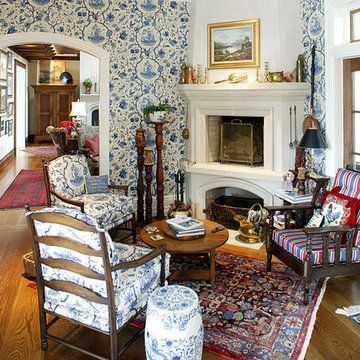Гостиная с камином – фото дизайна интерьера
Сортировать:
Бюджет
Сортировать:Популярное за сегодня
1 - 20 из 3 292 фото
1 из 3

Идея дизайна: открытая гостиная комната:: освещение в стиле модернизм с стандартным камином и ковром на полу

Источник вдохновения для домашнего уюта: большая парадная, открытая гостиная комната в стиле неоклассика (современная классика) с светлым паркетным полом, двусторонним камином, фасадом камина из кирпича, белыми стенами, бежевым полом, синим диваном и ковром на полу

Warm white living room accented with natural jute rug and linen furniture. White brick fireplace with wood mantle compliments light tone wood floors.

Architectrure by TMS Architects
Rob Karosis Photography
Пример оригинального дизайна: парадная гостиная комната в морском стиле с белыми стенами, светлым паркетным полом, стандартным камином, фасадом камина из камня и ковром на полу без телевизора
Пример оригинального дизайна: парадная гостиная комната в морском стиле с белыми стенами, светлым паркетным полом, стандартным камином, фасадом камина из камня и ковром на полу без телевизора

An industrial modern design + build project placed among the trees at the top of a hill. More projects at www.IversonSignatureHomes.com
2012 KaDa Photography

Fireplace: - 9 ft. linear
Bottom horizontal section-Tile: Emser Borigni White 18x35- Horizontal stacked
Top vertical section- Tile: Emser Borigni Diagonal Left/Right- White 18x35
Grout: Mapei 77 Frost
Fireplace wall paint: Web Gray SW 7075
Ceiling Paint: Pure White SW 7005
Paint: Egret White SW 7570
Photographer: Steve Chenn

Rickie Agapito
Свежая идея для дизайна: гостиная комната в морском стиле с темным паркетным полом, горизонтальным камином, фасадом камина из кирпича, телевизором на стене, серыми стенами и ковром на полу - отличное фото интерьера
Свежая идея для дизайна: гостиная комната в морском стиле с темным паркетным полом, горизонтальным камином, фасадом камина из кирпича, телевизором на стене, серыми стенами и ковром на полу - отличное фото интерьера

Свежая идея для дизайна: гостиная комната в современном стиле с бежевыми стенами, темным паркетным полом, горизонтальным камином, отдельно стоящим телевизором и ковром на полу - отличное фото интерьера

The centerpiece of this living room is the 2 sided fireplace, shared with the Sunroom. The coffered ceilings help define the space within the Great Room concept and the neutral furniture with pops of color help give the area texture and character. The stone on the fireplace is called Blue Mountain and was over-grouted in white. The concealed fireplace rises from inside the floor to fill in the space on the left of the fireplace while in use.

A storybook interior! An urban farmhouse with layers of purposeful patina; reclaimed trusses, shiplap, acid washed stone, wide planked hand scraped wood floors. Come on in!

Gwenaelle HOYET
Идея дизайна: парадная, изолированная гостиная комната в стиле неоклассика (современная классика) с белыми стенами, паркетным полом среднего тона, стандартным камином и ковром на полу
Идея дизайна: парадная, изолированная гостиная комната в стиле неоклассика (современная классика) с белыми стенами, паркетным полом среднего тона, стандартным камином и ковром на полу

HD Estates
Идея дизайна: открытая гостиная комната в стиле неоклассика (современная классика) с ковровым покрытием, стандартным камином, отдельно стоящим телевизором, фасадом камина из плитки и ковром на полу
Идея дизайна: открытая гостиная комната в стиле неоклассика (современная классика) с ковровым покрытием, стандартным камином, отдельно стоящим телевизором, фасадом камина из плитки и ковром на полу

На фото: парадная, изолированная гостиная комната среднего размера в морском стиле с белыми стенами, стандартным камином, светлым паркетным полом, коричневым полом и ковром на полу без телевизора с

Corey Gaffer
Свежая идея для дизайна: открытая гостиная комната в стиле модернизм с белыми стенами, горизонтальным камином, телевизором на стене, темным паркетным полом и ковром на полу - отличное фото интерьера
Свежая идея для дизайна: открытая гостиная комната в стиле модернизм с белыми стенами, горизонтальным камином, телевизором на стене, темным паркетным полом и ковром на полу - отличное фото интерьера

Modern Classic Coastal Living room with an inviting seating arrangement. Classic paisley drapes with iron drapery hardware against Sherwin-Williams Lattice grey paint color SW 7654. Keep it classic - Despite being a thoroughly traditional aesthetic wing back chairs fit perfectly with modern marble table.
An Inspiration for a classic living room in San Diego with grey, beige, turquoise, blue colour combination.
Sand Kasl Imaging

На фото: большая открытая гостиная комната:: освещение в морском стиле с серыми стенами, стандартным камином, телевизором на стене, светлым паркетным полом и ковром на полу с

Photo by Trent Bell
Стильный дизайн: открытая гостиная комната в современном стиле с бетонным полом, серыми стенами, печью-буржуйкой, серым полом и ковром на полу - последний тренд
Стильный дизайн: открытая гостиная комната в современном стиле с бетонным полом, серыми стенами, печью-буржуйкой, серым полом и ковром на полу - последний тренд

Our client initially asked us to assist with selecting materials and designing a guest bath for their new Tucson home. Our scope of work progressively expanded into interior architecture and detailing, including the kitchen, baths, fireplaces, stair, custom millwork, doors, guardrails, and lighting for the residence – essentially everything except the furniture. The home is loosely defined by a series of thick, parallel walls supporting planar roof elements floating above the desert floor. Our approach was to not only reinforce the general intentions of the architecture but to more clearly articulate its meaning. We began by adopting a limited palette of desert neutrals, providing continuity to the uniquely differentiated spaces. Much of the detailing shares a common vocabulary, while numerous objects (such as the elements of the master bath – each operating on their own terms) coalesce comfortably in the rich compositional language.
Photo credit: William Lesch

Photography: Phillip Mueller
Architect: Murphy & Co. Design
Builder: Kyle Hunt
На фото: огромная гостиная комната в классическом стиле с бежевыми стенами, стандартным камином и ковром на полу
На фото: огромная гостиная комната в классическом стиле с бежевыми стенами, стандартным камином и ковром на полу

Свежая идея для дизайна: гостиная комната в классическом стиле с угловым камином - отличное фото интерьера
Гостиная с камином – фото дизайна интерьера
1

