Гостиная комната в стиле кантри с полом из фанеры – фото дизайна интерьера
Сортировать:
Бюджет
Сортировать:Популярное за сегодня
1 - 20 из 90 фото
1 из 3
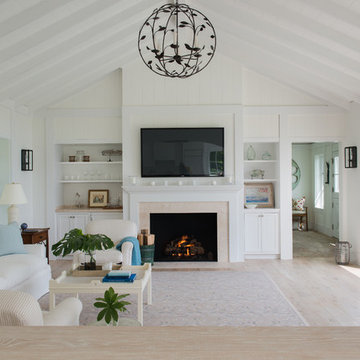
Свежая идея для дизайна: большая изолированная гостиная комната в стиле кантри с белыми стенами, полом из фанеры, стандартным камином, фасадом камина из плитки, телевизором на стене и бежевым полом - отличное фото интерьера
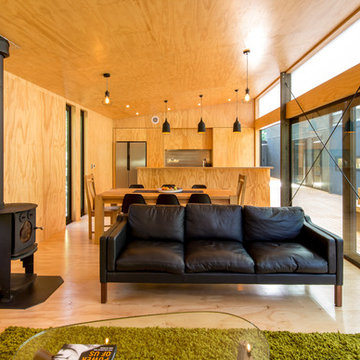
Darryl Church Architecture
Идея дизайна: открытая гостиная комната в стиле кантри с полом из фанеры и печью-буржуйкой
Идея дизайна: открытая гостиная комната в стиле кантри с полом из фанеры и печью-буржуйкой
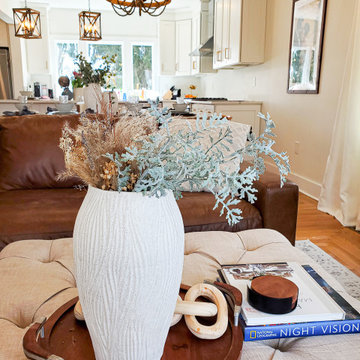
The Caramel Modern Farmhouse design is one of our fan favorites. There are so many things to love. This home was renovated to have an open first floor that allowed the clients to see all the way to their kitchen space. The homeowners were young parents and wanted a space that was multi-functional yet toddler-friendly. By incorporating a play area in the living room and all baby proof furniture and finishes, we turned this vintage home into a modern dream.
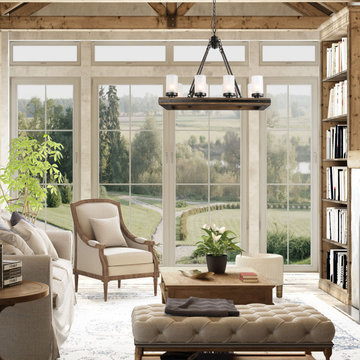
LALUZ Home offers more than just distinctively beautiful home products. We've also backed each style with award-winning craftsmanship, unparalleled quality
and superior service. We believe that the products you choose from LALUZ Home should exceed functionality and transform your spaces into stunning, inspiring settings.
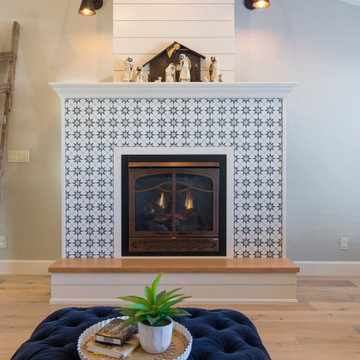
Свежая идея для дизайна: парадная гостиная комната в стиле кантри с серыми стенами, полом из фанеры, стандартным камином, фасадом камина из плитки и бежевым полом без телевизора - отличное фото интерьера
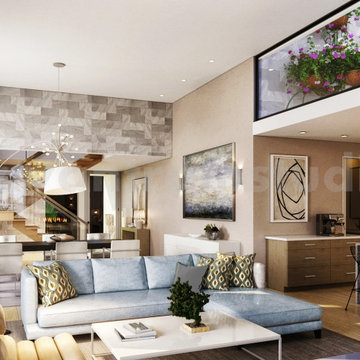
The living room is one place in the 3d Interior Designer house that best showcases a sense of style that everyone is free to see. We accept guests in this room. You spend a lot of time in your 3D Interior Modeling living room, so it not only needs to look great, but it also needs to be functional and comfortable by Architectural Design Studio.
If you are looking for the Best Interior Architecture Firm, then YANTRAM is the best place to avail of such services. Drop an email at inq@yantramstudio.com or call on +91 99097 05001
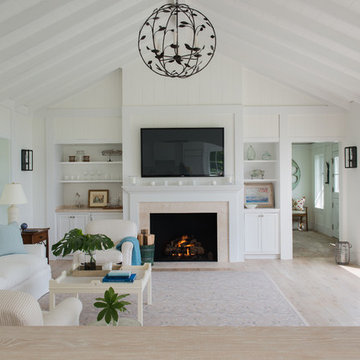
На фото: большая изолированная гостиная комната в стиле кантри с белыми стенами, полом из фанеры, стандартным камином, фасадом камина из плитки, телевизором на стене и коричневым полом с
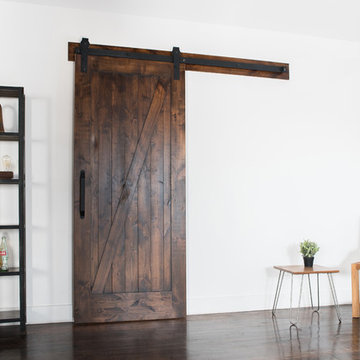
Our Class Z Barn Door brings the perfect rustic touch to any space. Pair this door with our Classic Barn Door hardware for a rustic, craftsman look and feel.
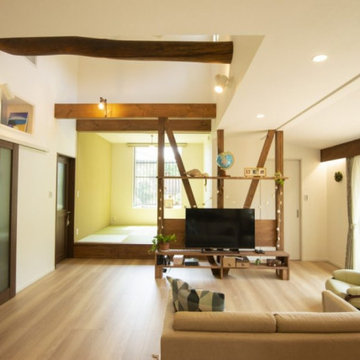
築73年のこだわりの詰まったリノベーション。
南側にある広縁と和室を暮らしの中心に、着替えも、お昼寝も、勉強も、食事も必要なもの全てがワンフロアにそろう家。
На фото: гостиная комната в стиле кантри с полом из фанеры, коричневым полом, балками на потолке и обоями на стенах
На фото: гостиная комната в стиле кантри с полом из фанеры, коричневым полом, балками на потолке и обоями на стенах
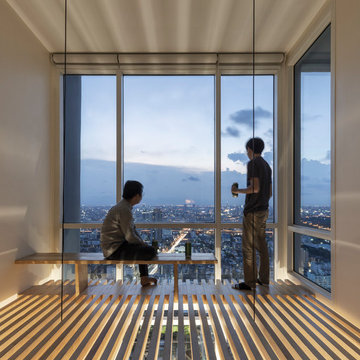
PROJECT | Duplicate-Duplex
TYPE | private residence / home-studio
LOCATION | Phayathai Rd., Bangkok, Thailand
OWNER | Ms. Najaree Ratanajiajaroen / Chanon Treenet
ARCHITECT | TOUCH Architect Co.,Ltd.
FLOOR AREA | 64 sq.m.
FLOOR AREA (by proposing) | 75 sq.m.
COMPLETION | 2018
PHOTOGRAPHER | Chalermwat Wongchompoo
CONTRACTOR | Legend Construction Group
A major pain point of staying in 64 sq.m. of duplex condominium unit, which is used for a home-studio for an animator and an artist, is that there is not enough space for dwelling. Moreover, a double-volume space of living area with a huge glass curtain wall, faces West. High temperature occurs all day long, since it allows direct sunlight to come inside.
In order to solve both mentioned problems, three addition items are proposed which are, GRID PARTITION, EXTENSION DECK, and STEPPING SPACE.
A glass partition not only dividing space between kitchen and living, but also helps reduce electricity charge from air-condition. Grid-like of double glass frame is for stuff and stationery hanging, as to serve the owners’ activities.
Extension deck would help filtrating heat from direct sunlight, since an existing high glass facade facing West.
An existing staircase for going up to the second-floor bedroom, is added by a proposed space above, since this condominium unit has no enough space for dwelling or storage. In order to utilize the space in a small condominium, creating another staircase above the existing one helps increase the space.
The grid partition and the extension deck help ‘decrease’ the electricity charge, while the extension deck and the stepping space help ‘increase’ the space for 11 sq.m.
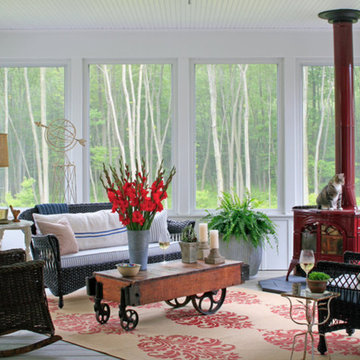
Add style with this unique fireplace.
Идея дизайна: гостиная комната в стиле кантри с белыми стенами, полом из фанеры, подвесным камином, фасадом камина из дерева и серым полом без телевизора
Идея дизайна: гостиная комната в стиле кантри с белыми стенами, полом из фанеры, подвесным камином, фасадом камина из дерева и серым полом без телевизора
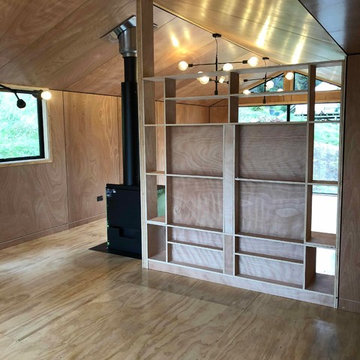
На фото: маленькая открытая гостиная комната в стиле кантри с с книжными шкафами и полками, бежевыми стенами, полом из фанеры, стандартным камином и фасадом камина из металла для на участке и в саду с
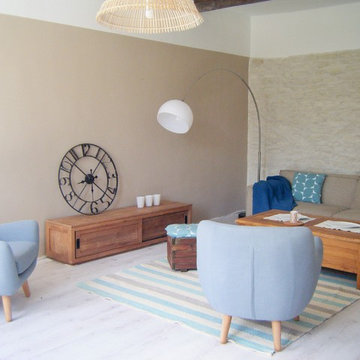
Rénovation d'un mas traditionnel de 150m². séjour avec coin bureau. Style campagne, moderne. Prestation de home staging, matériaux écologiques.
Votre Décoratrice
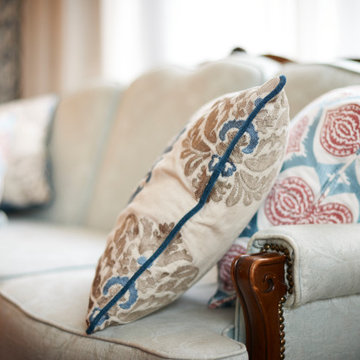
Источник вдохновения для домашнего уюта: открытая гостиная комната среднего размера в стиле кантри с бежевыми стенами, полом из фанеры, стандартным камином, фасадом камина из вагонки, телевизором на стене, коричневым полом, любым потолком, любой отделкой стен и синим диваном
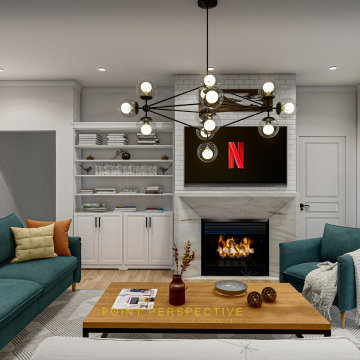
Welcome to your cozy farmhouse-inspired living room retreat. This charming space seamlessly blends rustic elegance with modern comfort. Imagine warm earth tones, reclaimed wood accents, and soft, plush furnishings inviting you to relax by the crackling fireplace. Through large, sunlit windows, picturesque views of the surrounding landscape enhance the tranquil atmosphere. It's the perfect fusion of timeless charm and contemporary luxury, creating a haven you'll cherish.
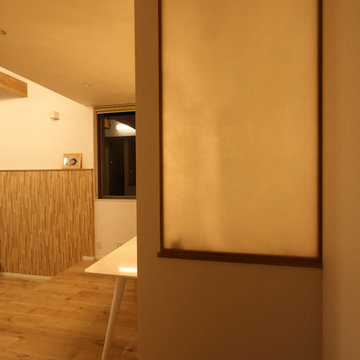
Источник вдохновения для домашнего уюта: открытая гостиная комната среднего размера в стиле кантри с белыми стенами, полом из фанеры и отдельно стоящим телевизором без камина
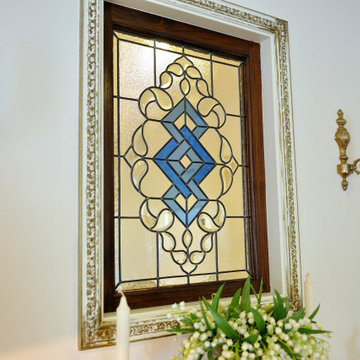
以前からお使いだったステンドグラスをリメイク
На фото: изолированная гостиная комната в стиле кантри с белыми стенами, полом из фанеры, стандартным камином, фасадом камина из кирпича, бежевым полом и потолком с обоями с
На фото: изолированная гостиная комната в стиле кантри с белыми стенами, полом из фанеры, стандартным камином, фасадом камина из кирпича, бежевым полом и потолком с обоями с
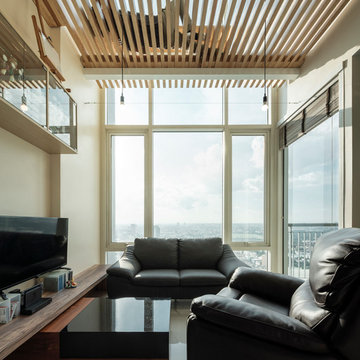
PROJECT | Duplicate-Duplex
TYPE | private residence / home-studio
LOCATION | Phayathai Rd., Bangkok, Thailand
OWNER | Ms. Najaree Ratanajiajaroen / Chanon Treenet
ARCHITECT | TOUCH Architect Co.,Ltd.
FLOOR AREA | 64 sq.m.
FLOOR AREA (by proposing) | 75 sq.m.
COMPLETION | 2018
PHOTOGRAPHER | Chalermwat Wongchompoo
CONTRACTOR | Legend Construction Group
A major pain point of staying in 64 sq.m. of duplex condominium unit, which is used for a home-studio for an animator and an artist, is that there is not enough space for dwelling. Moreover, a double-volume space of living area with a huge glass curtain wall, faces West. High temperature occurs all day long, since it allows direct sunlight to come inside.
In order to solve both mentioned problems, three addition items are proposed which are, GRID PARTITION, EXTENSION DECK, and STEPPING SPACE.
A glass partition not only dividing space between kitchen and living, but also helps reduce electricity charge from air-condition. Grid-like of double glass frame is for stuff and stationery hanging, as to serve the owners’ activities.
Extension deck would help filtrating heat from direct sunlight, since an existing high glass facade facing West.
An existing staircase for going up to the second-floor bedroom, is added by a proposed space above, since this condominium unit has no enough space for dwelling or storage. In order to utilize the space in a small condominium, creating another staircase above the existing one helps increase the space.
The grid partition and the extension deck help ‘decrease’ the electricity charge, while the extension deck and the stepping space help ‘increase’ the space for 11 sq.m.
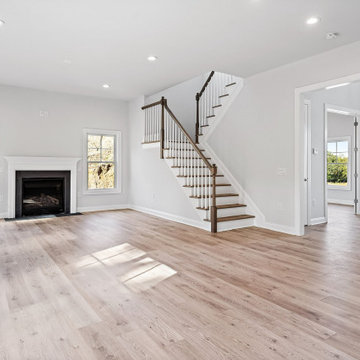
Идея дизайна: открытая гостиная комната в стиле кантри с белыми стенами, полом из фанеры, стандартным камином, фасадом камина из камня и бежевым полом без телевизора
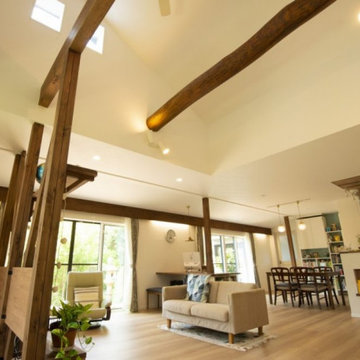
築73年のこだわりの詰まったリノベーション。
南側にある広縁と和室を暮らしの中心に、着替えも、お昼寝も、勉強も、食事も必要なもの全てがワンフロアにそろう家。
Источник вдохновения для домашнего уюта: гостиная комната в стиле кантри с полом из фанеры, коричневым полом, балками на потолке и обоями на стенах
Источник вдохновения для домашнего уюта: гостиная комната в стиле кантри с полом из фанеры, коричневым полом, балками на потолке и обоями на стенах
Гостиная комната в стиле кантри с полом из фанеры – фото дизайна интерьера
1