Гостиная комната в средиземноморском стиле с желтыми стенами – фото дизайна интерьера
Сортировать:
Бюджет
Сортировать:Популярное за сегодня
1 - 20 из 498 фото
1 из 3

Photographer: Gordon Beall
Builder: Tom Offutt, TJO Company
Architect: Richard Foster
На фото: большая парадная, изолированная гостиная комната:: освещение в средиземноморском стиле с желтыми стенами, темным паркетным полом и коричневым полом без камина, телевизора
На фото: большая парадная, изолированная гостиная комната:: освещение в средиземноморском стиле с желтыми стенами, темным паркетным полом и коричневым полом без камина, телевизора
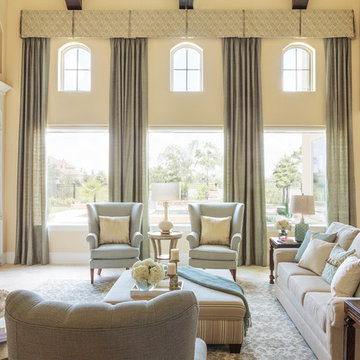
Идея дизайна: большая открытая гостиная комната в средиземноморском стиле с желтыми стенами, полом из травертина, стандартным камином, фасадом камина из плитки и телевизором на стене
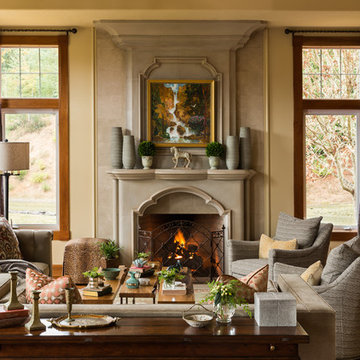
David Papazian
На фото: гостиная комната в средиземноморском стиле с желтыми стенами, паркетным полом среднего тона, стандартным камином и мультимедийным центром с
На фото: гостиная комната в средиземноморском стиле с желтыми стенами, паркетным полом среднего тона, стандартным камином и мультимедийным центром с
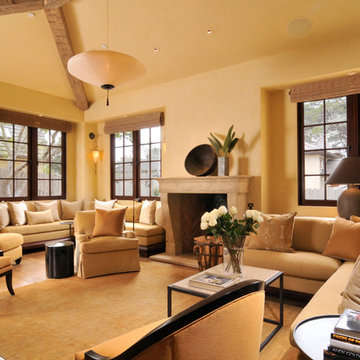
photos by Bernardo Grijalva
Источник вдохновения для домашнего уюта: гостиная комната в средиземноморском стиле с желтыми стенами, паркетным полом среднего тона и стандартным камином без телевизора
Источник вдохновения для домашнего уюта: гостиная комната в средиземноморском стиле с желтыми стенами, паркетным полом среднего тона и стандартным камином без телевизора

The magnificent Villa de Martini is a Mediterranean style villa built in 1929 by the de Martini Family. Located on Telegraph Hill San Francisco, the villa enjoys sweeping views of the Golden Gate Bridge, San Francisco Bay, Alcatraz Island, Pier 39, the yachting marina, the Bay Bridge, and the Richmond-San Rafael Bridge.
This exquisite villa is on a triple wide lot with beautiful European-style gardens filled with olive trees, lemon trees, roses, Travertine stone patios, walkways, and the motor court, which is designed to be tented for parties. It is reminiscent of the charming villas of Positano in far away Italy and yet it is walking distance to San Francisco Financial District, Ferry Building, the Embarcadero, North Beach, and Aquatic Park.
The current owners painstakingly remodeled the home in recent years with all new systems and added new rooms. They meticulously preserved and enhanced the original architectural details including Italian mosaics, hand painted palazzo ceilings, the stone columns, the arched windows and doorways, vaulted living room silver leaf ceiling, exquisite inlaid hardwood floors, and Venetian hand-plastered walls.
This is one of the finest homes in San Francisco CA for both relaxing with family and graciously entertaining friends. There are 4 bedrooms, 3 full and 2 half baths, a library, an office, a family room, formal dining and living rooms, a gourmet kitchen featuring top of the line appliances including a built-in espresso machine, caterer’s kitchen, and a wine cellar. There is also a guest suite with a kitchenette, laundry facility and a 2 car detached garage off the motor court, equipped with a Tesla charging station.
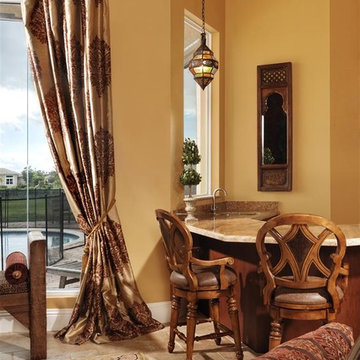
Источник вдохновения для домашнего уюта: гостиная комната в средиземноморском стиле с домашним баром, желтыми стенами и красивыми шторами
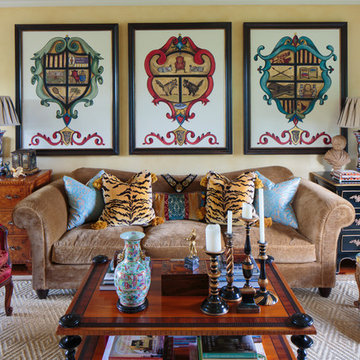
Ben Finch of Finch Photo
На фото: парадная гостиная комната в средиземноморском стиле с желтыми стенами
На фото: парадная гостиная комната в средиземноморском стиле с желтыми стенами
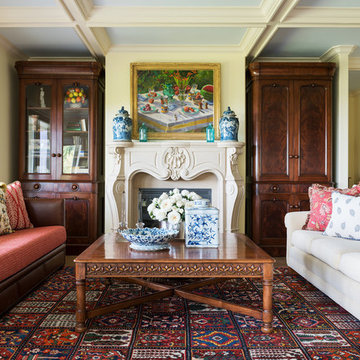
Photo by Lucy Call
Источник вдохновения для домашнего уюта: парадная гостиная комната в средиземноморском стиле с желтыми стенами и стандартным камином
Источник вдохновения для домашнего уюта: парадная гостиная комната в средиземноморском стиле с желтыми стенами и стандартным камином
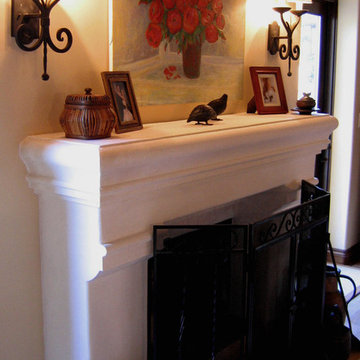
Design Consultant Jeff Doubét is the author of Creating Spanish Style Homes: Before & After – Techniques – Designs – Insights. The 240 page “Design Consultation in a Book” is now available. Please visit SantaBarbaraHomeDesigner.com for more info.
Jeff Doubét specializes in Santa Barbara style home and landscape designs. To learn more info about the variety of custom design services I offer, please visit SantaBarbaraHomeDesigner.com
Jeff Doubét is the Founder of Santa Barbara Home Design - a design studio based in Santa Barbara, California USA.
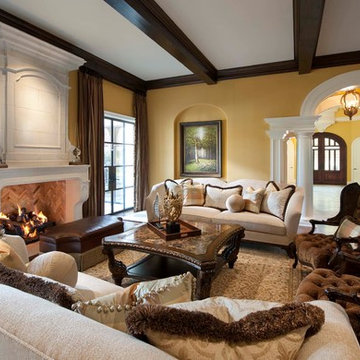
Larger pieces of furniture fill the room to make it feel more comfortable.
Design: Wesley-Wayne Interiors
Photo: Dan Piassick
На фото: большая парадная, открытая гостиная комната в средиземноморском стиле с желтыми стенами, паркетным полом среднего тона, стандартным камином и коричневым полом с
На фото: большая парадная, открытая гостиная комната в средиземноморском стиле с желтыми стенами, паркетным полом среднего тона, стандартным камином и коричневым полом с
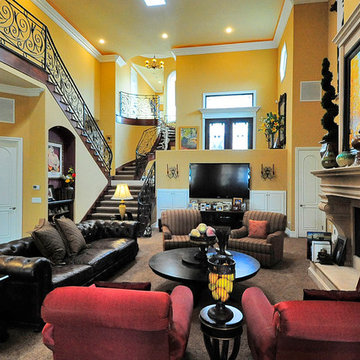
На фото: большая парадная, открытая гостиная комната в средиземноморском стиле с фасадом камина из бетона, желтыми стенами, ковровым покрытием, стандартным камином и коричневым полом
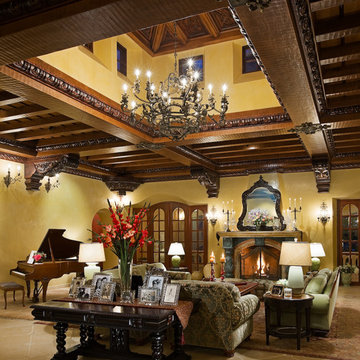
robert reck, heini schneebeli
Источник вдохновения для домашнего уюта: огромная парадная гостиная комната в средиземноморском стиле с желтыми стенами, полом из травертина и стандартным камином
Источник вдохновения для домашнего уюта: огромная парадная гостиная комната в средиземноморском стиле с желтыми стенами, полом из травертина и стандартным камином
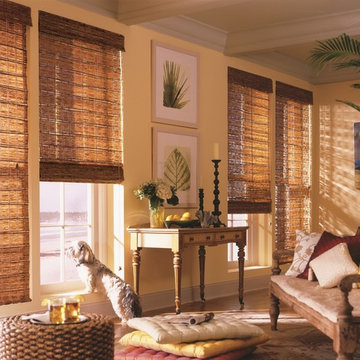
Пример оригинального дизайна: большая парадная, изолированная гостиная комната в средиземноморском стиле с желтыми стенами, светлым паркетным полом и коричневым полом без камина, телевизора
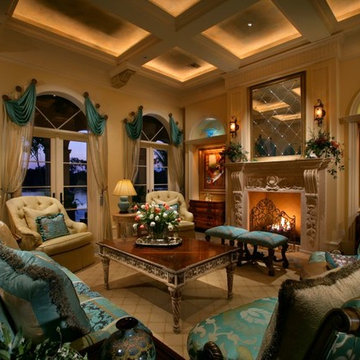
Doug Thompson Photography
На фото: гостиная комната в средиземноморском стиле с желтыми стенами, стандартным камином и фасадом камина из камня
На фото: гостиная комната в средиземноморском стиле с желтыми стенами, стандартным камином и фасадом камина из камня
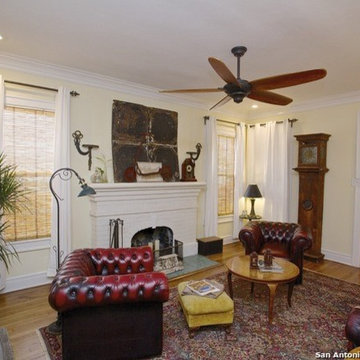
The living room ceiling popcorn was scraped, recessed lighting installed, outlet installed above mantle, new 60' wood ceiling fan, and a set of original 20's hand forged curtain rods salvaged & installed. I light hue of yellow adorns the walls. A nice break from the drab battleship grey.
San Antonio Board of Realtors/ Sunny Harris
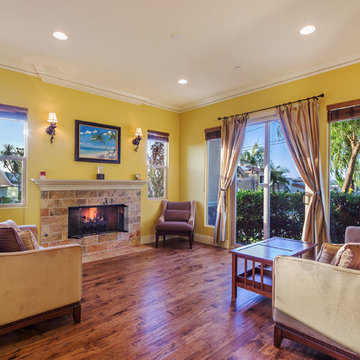
J Jorgensen - Architectural Photographer
Источник вдохновения для домашнего уюта: маленькая открытая гостиная комната в средиземноморском стиле с желтыми стенами, паркетным полом среднего тона, стандартным камином и фасадом камина из плитки для на участке и в саду
Источник вдохновения для домашнего уюта: маленькая открытая гостиная комната в средиземноморском стиле с желтыми стенами, паркетным полом среднего тона, стандартным камином и фасадом камина из плитки для на участке и в саду
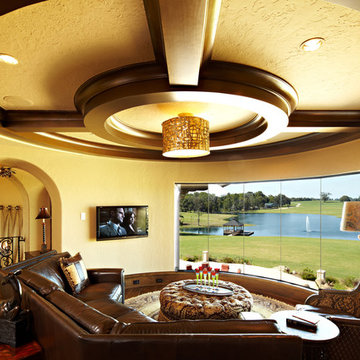
The view from the upstairs game room. This entire room is suspended from the structure above since there is only a glass wall on the room below. The curved beams and crown molding are all knotty alder.
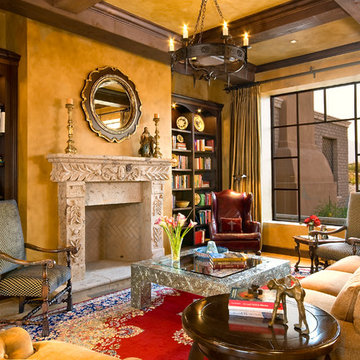
Built by Mike Wachs Construction in Tucson, AZ.
Источник вдохновения для домашнего уюта: парадная гостиная комната в средиземноморском стиле с желтыми стенами
Источник вдохновения для домашнего уюта: парадная гостиная комната в средиземноморском стиле с желтыми стенами
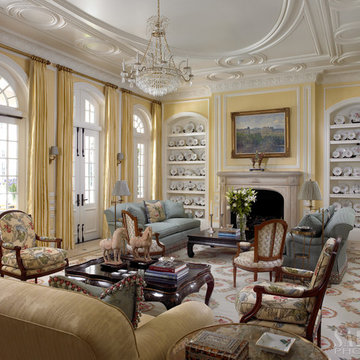
На фото: большая парадная, изолированная гостиная комната в средиземноморском стиле с стандартным камином, фасадом камина из камня, бежевым полом, желтыми стенами и полом из керамогранита без телевизора
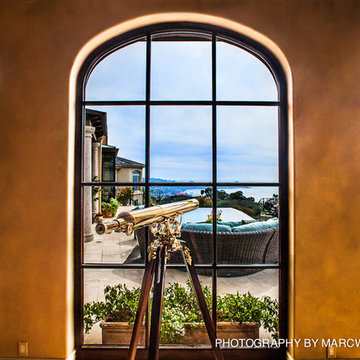
Designed by Island Architects
Built by Smith Brothers Construction
Photography by Marc Weisberg
На фото: огромная парадная, открытая гостиная комната в средиземноморском стиле с желтыми стенами, паркетным полом среднего тона и фасадом камина из камня без телевизора с
На фото: огромная парадная, открытая гостиная комната в средиземноморском стиле с желтыми стенами, паркетным полом среднего тона и фасадом камина из камня без телевизора с
Гостиная комната в средиземноморском стиле с желтыми стенами – фото дизайна интерьера
1