Главная ванная комната – фото дизайна интерьера
Сортировать:
Бюджет
Сортировать:Популярное за сегодня
1 - 20 из 1 214 фото

Свежая идея для дизайна: огромная главная ванная комната в современном стиле с ванной на ножках, открытым душем, унитазом-моноблоком, черно-белой плиткой, каменной плиткой, мраморным полом, раковиной с несколькими смесителями и открытым душем - отличное фото интерьера

Свежая идея для дизайна: большая главная ванная комната в стиле кантри с фасадами в стиле шейкер, белыми фасадами, открытым душем, белыми стенами, полом из керамогранита, врезной раковиной, столешницей из гранита, серым полом, душем с распашными дверями и разноцветной столешницей - отличное фото интерьера
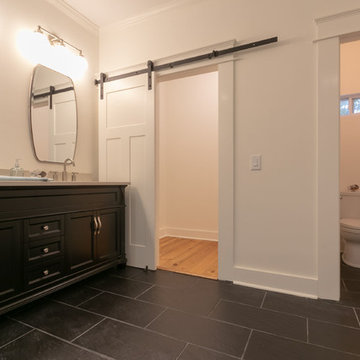
Свежая идея для дизайна: главная ванная комната среднего размера в стиле кантри с фасадами островного типа, черными фасадами, отдельно стоящей ванной, душем в нише, белой плиткой, плиткой кабанчик, белыми стенами, врезной раковиной, черным полом, душем с распашными дверями и бежевой столешницей - отличное фото интерьера

As a builder of custom homes primarily on the Northshore of Chicago, Raugstad has been building custom homes, and homes on speculation for three generations. Our commitment is always to the client. From commencement of the project all the way through to completion and the finishing touches, we are right there with you – one hundred percent. As your go-to Northshore Chicago custom home builder, we are proud to put our name on every completed Raugstad home.
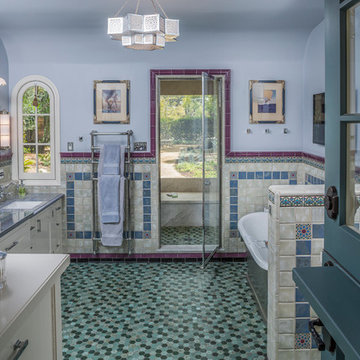
Master Bath Addition viewed from garden entry
Rick Ueda, photographer
Идея дизайна: главная ванная комната в морском стиле с фасадами с утопленной филенкой, белыми фасадами, отдельно стоящей ванной, унитазом-моноблоком, синей плиткой, керамической плиткой, синими стенами, полом из мозаичной плитки, врезной раковиной и столешницей из цинка
Идея дизайна: главная ванная комната в морском стиле с фасадами с утопленной филенкой, белыми фасадами, отдельно стоящей ванной, унитазом-моноблоком, синей плиткой, керамической плиткой, синими стенами, полом из мозаичной плитки, врезной раковиной и столешницей из цинка

Идея дизайна: главная ванная комната среднего размера в стиле кантри с фасадами цвета дерева среднего тона, двойным душем, белой плиткой, галечной плиткой, бежевыми стенами, полом из галечной плитки, настольной раковиной, бежевым полом и открытым душем
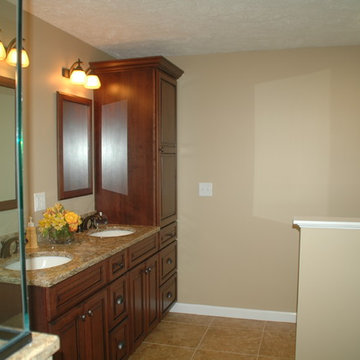
This Bathroom was designed by Tiasha from our Salem showroom. This bathroom remodel features Cabico Unique vanity, linen tower and matching mirror(s) cabinets with Cherry raised panel door style (565/P4/H) and Cognac stain finish with antique black glaze. This remodel also includes Cambria Quartz Buckingham color countertop Heathland 18x18 Amber bathroom floor. Other features include Heathland 12x12 Amber shower tile, Heathland 2x2 Sunset mosaic shower border, and Fidenza 2x2 shower floor. For Plumbing fixtures; Kohler Devonshire Oil Rubbed Bronze faucets, Victoria and Albert Cheshire Claw foot tub and Elizabethan classics Oil rubbed bronze for the tub filler.
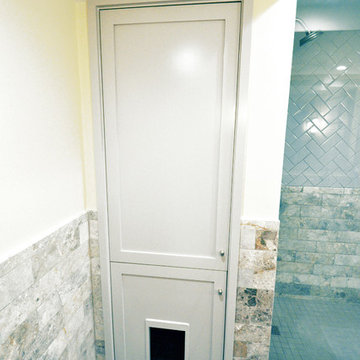
Lisa Garcia Architecture + Interior Design
На фото: маленькая главная ванная комната в стиле неоклассика (современная классика) с фасадами с декоративным кантом, серыми фасадами, открытым душем, серой плиткой, каменной плиткой, бежевыми стенами и полом из керамогранита для на участке и в саду с
На фото: маленькая главная ванная комната в стиле неоклассика (современная классика) с фасадами с декоративным кантом, серыми фасадами, открытым душем, серой плиткой, каменной плиткой, бежевыми стенами и полом из керамогранита для на участке и в саду с
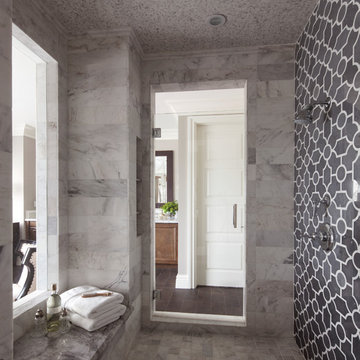
Stone tilling creates a luxury spa bathroom retreat for the homeowners. A beautiful focal wall using geometric patterns allows this shower to take center stage in this gorgeous design.

The SW-131S is the smallest sized oval freestanding and symmetrical modern type bathtub in its series. It is designed to look unique and simple, yet stylish. All of our bathtubs are made of durable white stone resin composite and available in a matte or glossy finish. Its height from drain to overflow will give plenty of space for two individuals to enjoy a comfortable relaxing bathtub experience. This tub combines elegance, durability, and convenience with its high-quality construction and chic modern design. This sophisticated oval designed freestanding tub will surely be the center of attention and will add a contemporary feel to your new bathroom. The SW-131S is a single person bathtub and will be a great addition to a bathroom design that will transition in the future.
Item#: SW-131S
Product Size (inches): 63 L x 31.5 W x 21.7 H inches
Material: Solid Surface/Stone Resin
Color / Finish: Matte White (Glossy Optional)
Product Weight: 333 lbs
Water Capacity: 92 Gallons
Drain to Overflow: 13.4 Inches
FEATURES
This bathtub comes with: A complimentary pop-up drain (Does NOT include any additional piping). All of our bathtubs come equipped with an overflow. The overflow is built integral to the body of the bathtub and leads down to the drain assembly (provided for free). There is only one rough-in waste pipe necessary to drain both the overflow and drain assembly (no visible piping). Please ensure that all of the seals are tightened properly to prevent leaks before completing installation.
If you require an easier installation for our free standing bathtubs, look into purchasing the Bathtub Rough-In Drain Kit for Free Standing Bathtubs.
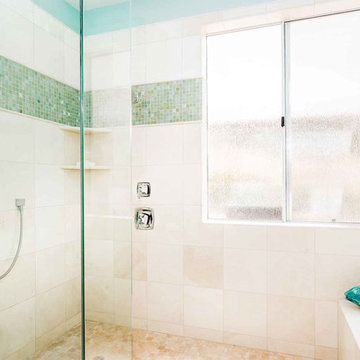
clarified studios
Пример оригинального дизайна: маленькая главная ванная комната в морском стиле с врезной раковиной, плоскими фасадами, белыми фасадами, мраморной столешницей, ванной в нише, открытым душем, белой плиткой, бежевой плиткой, зеленой плиткой, синими стенами, полом из травертина, раздельным унитазом, керамогранитной плиткой, бежевым полом и открытым душем для на участке и в саду
Пример оригинального дизайна: маленькая главная ванная комната в морском стиле с врезной раковиной, плоскими фасадами, белыми фасадами, мраморной столешницей, ванной в нише, открытым душем, белой плиткой, бежевой плиткой, зеленой плиткой, синими стенами, полом из травертина, раздельным унитазом, керамогранитной плиткой, бежевым полом и открытым душем для на участке и в саду
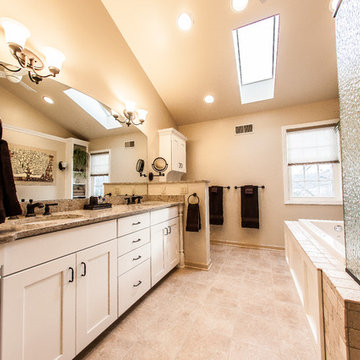
Created this bathroom for a client that wanted both modern and traditional elements. Bringing in Old World features while maintaining a fresh and modern look. Cabinets are white squared, a simple design.
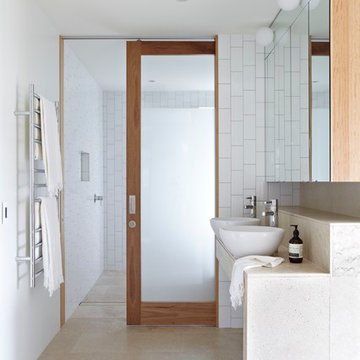
His and hers sink.
Location: Clayfield QLD
Architect: Richards & Spence
Structural engineer: Des Newport Engineers
Builder: Hutchinson Builders
Bricklayer: Dean O’Neill Bricklaying
Photographer: Alicia Taylor
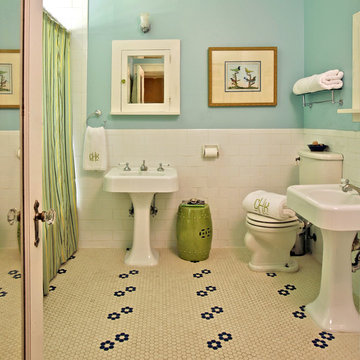
Photography by Robert Peacock.
Идея дизайна: главная ванная комната среднего размера в классическом стиле с раковиной с пьедесталом, полом из мозаичной плитки, ванной в нише, душем над ванной, черно-белой плиткой, керамической плиткой, синими стенами и шторкой для ванной
Идея дизайна: главная ванная комната среднего размера в классическом стиле с раковиной с пьедесталом, полом из мозаичной плитки, ванной в нише, душем над ванной, черно-белой плиткой, керамической плиткой, синими стенами и шторкой для ванной
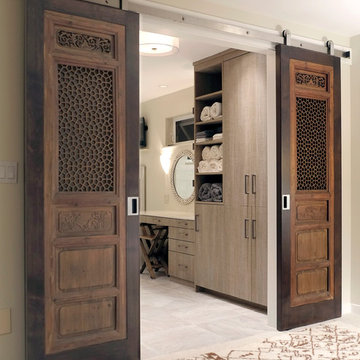
This master suite is luxurious, sophisticated and eclectic as many of the spaces the homeowners lived in abroad. There is a large luxe curbless shower, a private water closet, fireplace and TV. They also have a walk-in closet with abundant storage full of special spaces.
This master suite is now a uniquely personal space that functions brilliantly for this worldly couple who have decided to make this home there final destination.
Photo DeMane Design
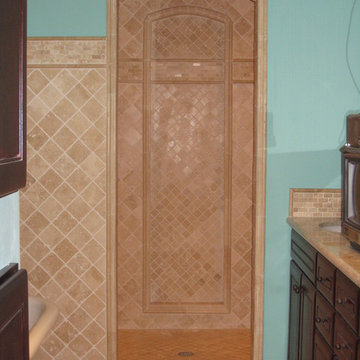
Master Bedroom
Стильный дизайн: большая главная ванная комната в средиземноморском стиле с фасадами с выступающей филенкой, темными деревянными фасадами, ванной на ножках, душем в нише, бежевой плиткой, каменной плиткой, синими стенами, полом из травертина, врезной раковиной и столешницей из гранита - последний тренд
Стильный дизайн: большая главная ванная комната в средиземноморском стиле с фасадами с выступающей филенкой, темными деревянными фасадами, ванной на ножках, душем в нише, бежевой плиткой, каменной плиткой, синими стенами, полом из травертина, врезной раковиной и столешницей из гранита - последний тренд
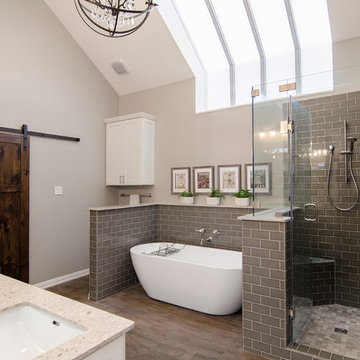
Hatfield Builders and Remodelers
На фото: главная ванная комната в стиле неоклассика (современная классика) с фасадами в стиле шейкер, белыми фасадами, отдельно стоящей ванной, серой плиткой, серыми стенами, паркетным полом среднего тона, врезной раковиной и душем с распашными дверями с
На фото: главная ванная комната в стиле неоклассика (современная классика) с фасадами в стиле шейкер, белыми фасадами, отдельно стоящей ванной, серой плиткой, серыми стенами, паркетным полом среднего тона, врезной раковиной и душем с распашными дверями с
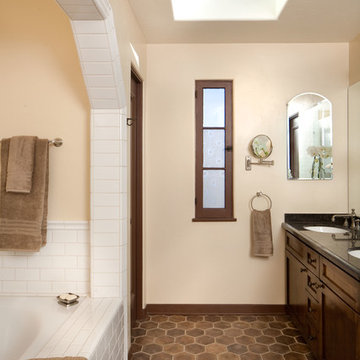
Идея дизайна: главная ванная комната среднего размера в средиземноморском стиле с коричневой плиткой, бежевыми стенами, полом из терракотовой плитки, фасадами в стиле шейкер, темными деревянными фасадами, врезной раковиной, ванной в нише, угловым душем и коричневым полом
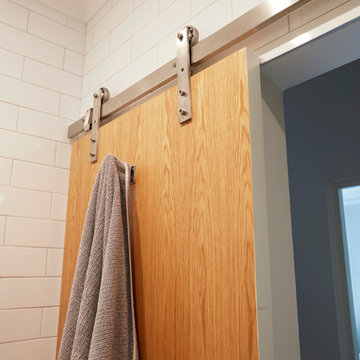
A small family bathroom with style that packs some punch. Feature tiles to wall and floor matched with a crisp white subway tile on the remaining walls. A floating vanity, recessed cabinet and wall hung toilet ensure that every single cm counts. Photography by Jason Denton
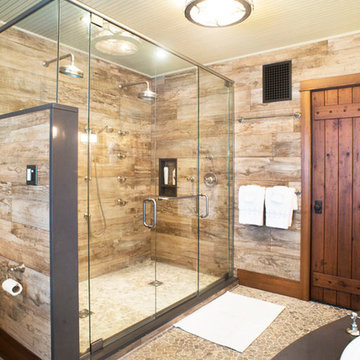
John Griebsch
На фото: большая главная ванная комната в стиле рустика с фасадами цвета дерева среднего тона, накладной ванной, двойным душем, раздельным унитазом, серой плиткой, керамической плиткой, серыми стенами, полом из галечной плитки, врезной раковиной, столешницей из гранита, серым полом, душем с распашными дверями и серой столешницей
На фото: большая главная ванная комната в стиле рустика с фасадами цвета дерева среднего тона, накладной ванной, двойным душем, раздельным унитазом, серой плиткой, керамической плиткой, серыми стенами, полом из галечной плитки, врезной раковиной, столешницей из гранита, серым полом, душем с распашными дверями и серой столешницей
Главная ванная комната – фото дизайна интерьера
1