Гардеробная унисекс с белым полом – фото дизайна интерьера
Сортировать:
Бюджет
Сортировать:Популярное за сегодня
1 - 20 из 772 фото
1 из 3
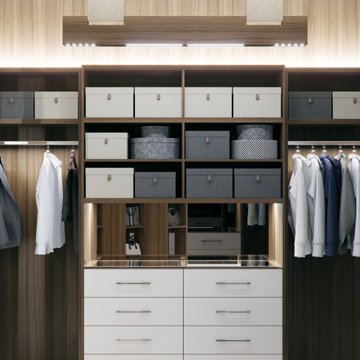
Пример оригинального дизайна: большая гардеробная унисекс в стиле модернизм с плоскими фасадами, фасадами цвета дерева среднего тона, мраморным полом и белым полом
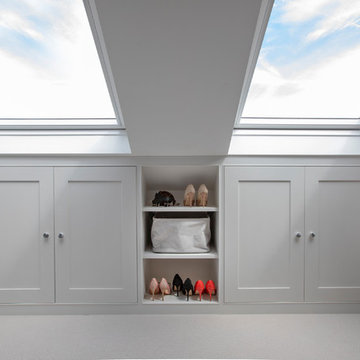
Paulina Sobczak Photography
Идея дизайна: парадная гардеробная унисекс в стиле неоклассика (современная классика) с фасадами в стиле шейкер, белыми фасадами, ковровым покрытием и белым полом
Идея дизайна: парадная гардеробная унисекс в стиле неоклассика (современная классика) с фасадами в стиле шейкер, белыми фасадами, ковровым покрытием и белым полом

This home had a previous master bathroom remodel and addition with poor layout. Our homeowners wanted a whole new suite that was functional and beautiful. They wanted the new bathroom to feel bigger with more functional space. Their current bathroom was choppy with too many walls. The lack of storage in the bathroom and the closet was a problem and they hated the cabinets. They have a really nice large back yard and the views from the bathroom should take advantage of that.
We decided to move the main part of the bathroom to the rear of the bathroom that has the best view and combine the closets into one closet, which required moving all of the plumbing, as well as the entrance to the new bathroom. Where the old toilet, tub and shower were is now the new extra-large closet. We had to frame in the walls where the glass blocks were once behind the tub and the old doors that once went to the shower and water closet. We installed a new soft close pocket doors going into the water closet and the new closet. A new window was added behind the tub taking advantage of the beautiful backyard. In the partial frameless shower we installed a fogless mirror, shower niches and a large built in bench. . An articulating wall mount TV was placed outside of the closet, to be viewed from anywhere in the bathroom.
The homeowners chose some great floating vanity cabinets to give their new bathroom a more modern feel that went along great with the large porcelain tile flooring. A decorative tumbled marble mosaic tile was chosen for the shower walls, which really makes it a wow factor! New recessed can lights were added to brighten up the room, as well as four new pendants hanging on either side of the three mirrors placed above the seated make-up area and sinks.
Design/Remodel by Hatfield Builders & Remodelers | Photography by Versatile Imaging
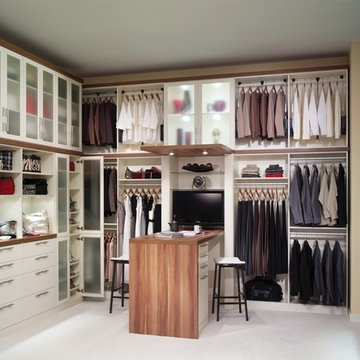
Beautiful walk-in closet and dressing room. Features include shoe storage, handbag storage pull-down hanging system, slide out mirror, double tiered jewelry trays and a swivel ironing board. Shown in Eggshell Ivory with Forterra in Canyon Plum. Call for a Free Consultation at 610-358-3171
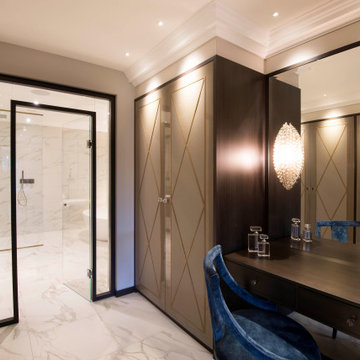
Leading from behind mirror doors in the main bedroom through to this make up table and dressing corridor, punctuating with the spectacular white marble ensuite finale.

Our Princeton architects collaborated with the homeowners to customize two spaces within the primary suite of this home - the closet and the bathroom. The new, gorgeous, expansive, walk-in closet was previously a small closet and attic space. We added large windows and designed a window seat at each dormer. Custom-designed to meet the needs of the homeowners, this space has the perfect balance or hanging and drawer storage. The center islands offers multiple drawers and a separate vanity with mirror has space for make-up and jewelry. Shoe shelving is on the back wall with additional drawer space. The remainder of the wall space is full of short and long hanging areas and storage shelves, creating easy access for bulkier items such as sweaters.
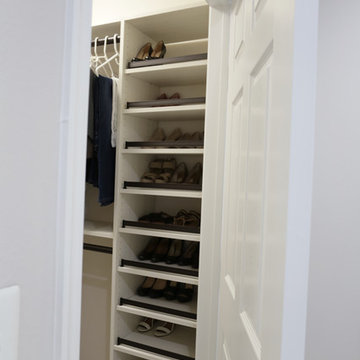
We created a sanctuary in the master bedroom using soft color tones mixed with grey, white and beige. A new custom headboard made for a classy focal point when viewing the room from the bedroom entry. The master bathroom spruce up includes new porcelain shower tile, a new bathroom vanity/counter, and new brushed nickel plumbing fixtures. The new shower glass made for a nice compliment to the outstanding selections.
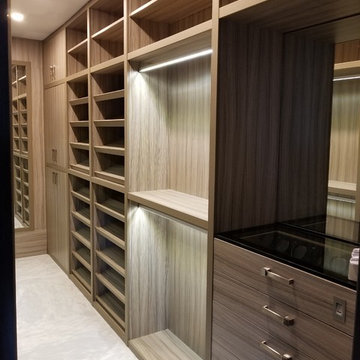
Стильный дизайн: большая гардеробная комната унисекс в стиле неоклассика (современная классика) с открытыми фасадами, светлыми деревянными фасадами, мраморным полом и белым полом - последний тренд
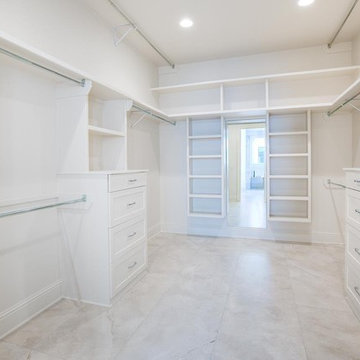
Benjamin Nguyen
На фото: большая гардеробная комната унисекс в стиле неоклассика (современная классика) с фасадами в стиле шейкер, белыми фасадами, мраморным полом и белым полом с
На фото: большая гардеробная комната унисекс в стиле неоклассика (современная классика) с фасадами в стиле шейкер, белыми фасадами, мраморным полом и белым полом с

A modern closet with a minimal design and white scheme finish. The simplicity of the entire room, with its white cabinetry, warm toned lights, and white granite counter, makes it look sophisticated and luxurious. While the decorative wood design in the wall, that is reflecting in the large mirror, adds a consistent look to the Victorian style of this traditional home.
Built by ULFBUILT. Contact us today to learn more.
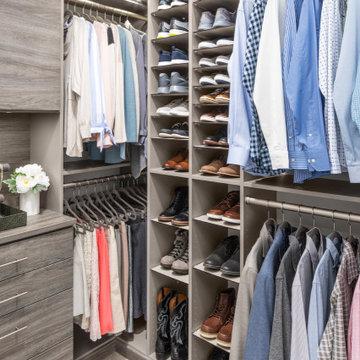
We maximize every inch of space in your walk-in closet. You will have even more room for your favorite shoes, tops, handbags, and accessories!
This closet comes with our ShoeShrine™ which is fully adjustable shoe storage personalized to how many shoes and the type of shoes that you have. We'll make sure that every pair has the perfect place and then some for new additions!
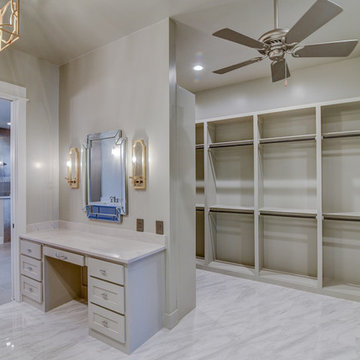
Day Dream Photography
На фото: большая парадная гардеробная унисекс в стиле кантри с плоскими фасадами, серыми фасадами, полом из керамической плитки и белым полом с
На фото: большая парадная гардеробная унисекс в стиле кантри с плоскими фасадами, серыми фасадами, полом из керамической плитки и белым полом с
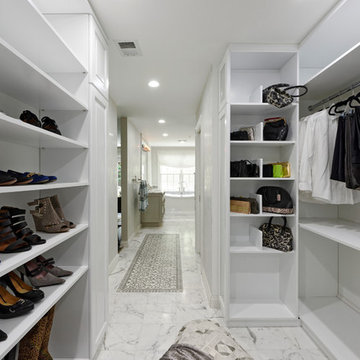
Источник вдохновения для домашнего уюта: большая гардеробная комната унисекс в стиле неоклассика (современная классика) с фасадами с выступающей филенкой, белыми фасадами, мраморным полом и белым полом

На фото: большая гардеробная комната унисекс в стиле неоклассика (современная классика) с фасадами с утопленной филенкой, белыми фасадами, полом из керамической плитки и белым полом с

На фото: большая гардеробная комната унисекс в классическом стиле с фасадами в стиле шейкер, белыми фасадами, мраморным полом и белым полом
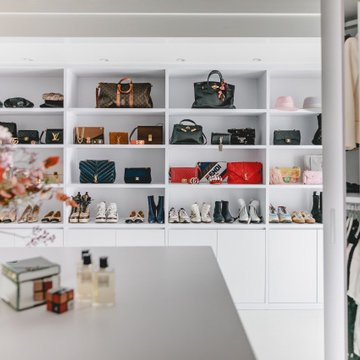
Ankleide nach Maß gefertigt mit offenen Regalen und geschlossenen Drehtürenschränken
Стильный дизайн: большая парадная гардеробная унисекс в современном стиле с открытыми фасадами, белыми фасадами, мраморным полом и белым полом - последний тренд
Стильный дизайн: большая парадная гардеробная унисекс в современном стиле с открытыми фасадами, белыми фасадами, мраморным полом и белым полом - последний тренд
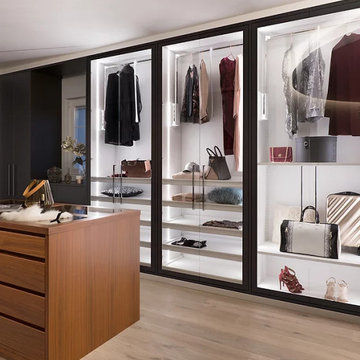
Prestige proposes Mira, a modern walk-in closet, but without forgetting the attention to detail and the choice of high-quality finishes.
Источник вдохновения для домашнего уюта: гардеробная комната среднего размера, унисекс в стиле модернизм с фасадами с декоративным кантом, белыми фасадами, светлым паркетным полом, белым полом и деревянным потолком
Источник вдохновения для домашнего уюта: гардеробная комната среднего размера, унисекс в стиле модернизм с фасадами с декоративным кантом, белыми фасадами, светлым паркетным полом, белым полом и деревянным потолком
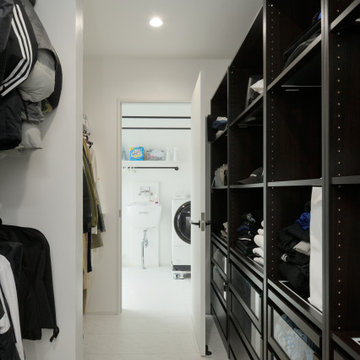
Свежая идея для дизайна: большая гардеробная комната унисекс в стиле модернизм с открытыми фасадами, черными фасадами, полом из керамической плитки и белым полом - отличное фото интерьера
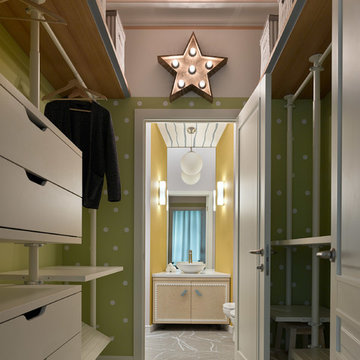
Двухкомнатная квартира площадью 84 кв м располагается на первом этаже ЖК Сколково Парк.
Проект квартиры разрабатывался с прицелом на продажу, основой концепции стало желание разработать яркий, но при этом ненавязчивый образ, при минимальном бюджете. За основу взяли скандинавский стиль, в сочетании с неожиданными декоративными элементами. С другой стороны, хотелось использовать большую часть мебели и предметов интерьера отечественных дизайнеров, а что не получалось подобрать - сделать по собственным эскизам. Единственный брендовый предмет мебели - обеденный стол от фабрики Busatto, до этого пылившийся в гараже у хозяев. Он задал тему дерева, которую мы поддержали фанерным шкафом (все секции открываются) и стенкой в гостиной с замаскированной дверью в спальню - произведено по нашим эскизам мастером из Петербурга.
Авторы - Илья и Света Хомяковы, студия Quatrobase
Строительство - Роман Виталюев
Фанера - Никита Максимов
Фото - Сергей Ананьев
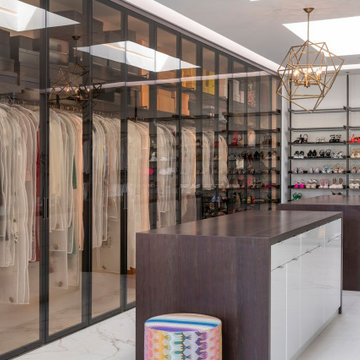
Serenity Indian Wells modern mansion luxury dressing room & closet. Photo by William MacCollum.
Источник вдохновения для домашнего уюта: огромная парадная гардеробная унисекс в стиле модернизм с белыми фасадами, мраморным полом, белым полом и многоуровневым потолком
Источник вдохновения для домашнего уюта: огромная парадная гардеробная унисекс в стиле модернизм с белыми фасадами, мраморным полом, белым полом и многоуровневым потолком
Гардеробная унисекс с белым полом – фото дизайна интерьера
1