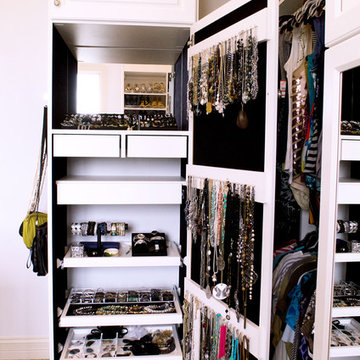Гардеробная с полом из ламината и ковровым покрытием – фото дизайна интерьера
Сортировать:
Бюджет
Сортировать:Популярное за сегодня
1 - 20 из 16 518 фото
1 из 3

Mike Kaskel
На фото: гардеробная среднего размера, унисекс в викторианском стиле с фасадами с выступающей филенкой, серыми фасадами, ковровым покрытием и бежевым полом с
На фото: гардеробная среднего размера, унисекс в викторианском стиле с фасадами с выступающей филенкой, серыми фасадами, ковровым покрытием и бежевым полом с

Alise O'Brien Photography
Стильный дизайн: гардеробная комната в классическом стиле с открытыми фасадами, белыми фасадами, ковровым покрытием и серым полом для мужчин - последний тренд
Стильный дизайн: гардеробная комната в классическом стиле с открытыми фасадами, белыми фасадами, ковровым покрытием и серым полом для мужчин - последний тренд

На фото: гардеробная комната среднего размера, унисекс в скандинавском стиле с стеклянными фасадами, светлыми деревянными фасадами и ковровым покрытием с
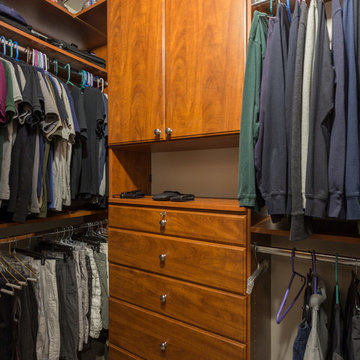
A large walk-in closet with plenty of storage including ceiling shelves, drawers, and cabinets.
Designed by Chi Renovation & Design who also serve the Chicagoland area and it's surrounding suburbs, with an emphasis on the North Side and North Shore. You'll find their work from the Loop through Lincoln Park, Evanston, Skokie, Humboldt Park, Wilmette, and all the way up to Lake Forest.

На фото: большая парадная гардеробная в стиле неоклассика (современная классика) с открытыми фасадами, белыми фасадами, ковровым покрытием и серым полом для женщин с

Emo Media
Стильный дизайн: гардеробная комната среднего размера, унисекс в современном стиле с белыми фасадами, ковровым покрытием и фасадами в стиле шейкер - последний тренд
Стильный дизайн: гардеробная комната среднего размера, унисекс в современном стиле с белыми фасадами, ковровым покрытием и фасадами в стиле шейкер - последний тренд

What woman doesn't need a space of their own?!? With this gorgeous dressing room my client is able to relax and enjoy the process of getting ready for her day. We kept the hanging open and easily accessible while still giving a boutique feel to the space. We paint matched the existing room crown to give this unit a truly built in look.

One of the most organized closets I've seen! With designated shelves, drawers, and hanging racks for everything from suits and dresses to shoes and purses, we also installed doors to ensure every item stays prestine and dust-free! A useful closet island space was also installed for easy storage and a place to fold clothes.
Designed by Michelle Yorke Interiors who also serves Seattle as well as Seattle's Eastside suburbs from Mercer Island all the way through Cle Elum.
For more about Michelle Yorke, click here: https://michelleyorkedesign.com/

Expanded to add organizational storage space and functionality.
Стильный дизайн: гардеробная комната среднего размера в классическом стиле с фасадами в стиле шейкер, белыми фасадами, ковровым покрытием и серым полом - последний тренд
Стильный дизайн: гардеробная комната среднего размера в классическом стиле с фасадами в стиле шейкер, белыми фасадами, ковровым покрытием и серым полом - последний тренд
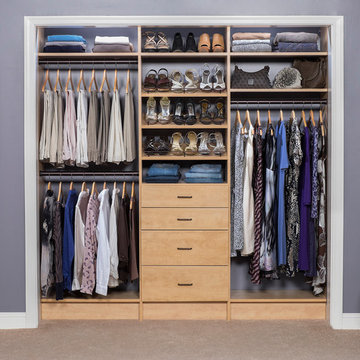
Пример оригинального дизайна: шкаф в нише среднего размера, унисекс в классическом стиле с открытыми фасадами, светлыми деревянными фасадами и ковровым покрытием

sabrina hill
На фото: парадная гардеробная среднего размера в стиле неоклассика (современная классика) с фасадами с утопленной филенкой, белыми фасадами, ковровым покрытием и бежевым полом для женщин
На фото: парадная гардеробная среднего размера в стиле неоклассика (современная классика) с фасадами с утопленной филенкой, белыми фасадами, ковровым покрытием и бежевым полом для женщин
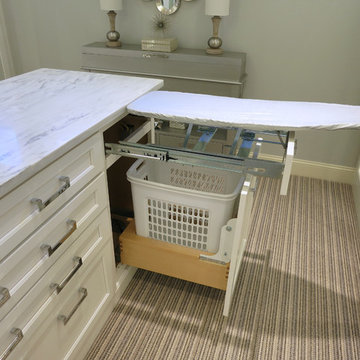
Ironing Board & Hamper Pull-out by Rev-A-Shelf
Kith Cabinetry
Shaker Maple Door
Bright White Finish
Countertop: Alabama White
Photo by Ben Smerglia
Свежая идея для дизайна: огромная гардеробная комната с плоскими фасадами, белыми фасадами и ковровым покрытием для женщин - отличное фото интерьера
Свежая идея для дизайна: огромная гардеробная комната с плоскими фасадами, белыми фасадами и ковровым покрытием для женщин - отличное фото интерьера
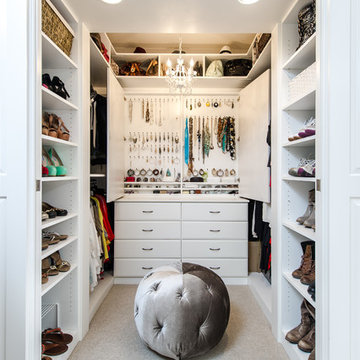
Unlimited Style Photography
Источник вдохновения для домашнего уюта: маленькая гардеробная комната в классическом стиле с фасадами с выступающей филенкой, белыми фасадами и ковровым покрытием для на участке и в саду, женщин
Источник вдохновения для домашнего уюта: маленькая гардеробная комната в классическом стиле с фасадами с выступающей филенкой, белыми фасадами и ковровым покрытием для на участке и в саду, женщин
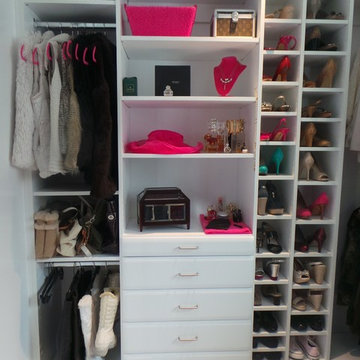
creativeclosetsolutions
На фото: большая парадная гардеробная в современном стиле с открытыми фасадами, белыми фасадами и ковровым покрытием для женщин с
На фото: большая парадная гардеробная в современном стиле с открытыми фасадами, белыми фасадами и ковровым покрытием для женщин с
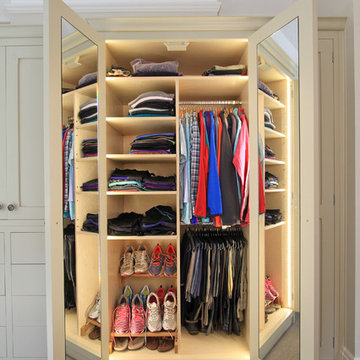
Пример оригинального дизайна: большая гардеробная унисекс в классическом стиле с ковровым покрытием и открытыми фасадами
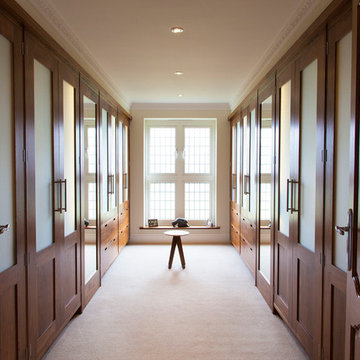
A combination of full length wardrobes, hanging and shelved storage, drawers and shoe storage made in solid walnut, with frosted glass and internal LED lighting.
Matt Lovejoy, Everything Orange
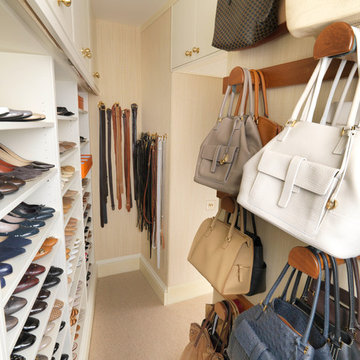
This walk in closet is part of a large property in central London. The client asked Tim Wood to come up with a storage solution for her extensvie collection of shoes and handbags. Tim Wood designed and made shelving that would accommodate the exact proportions of her shoes. The rails that the handbags hang from were all specially moulded to echo the exact shape of the clients shoulder, so that they could retain their shape perfectly.
The closet houses over two hundred pairs of shoes, and can easily be expanded further to accommodate new purchases. The client is thrilled with this totally bespoke walk in closet that houses her prized collection of shoes such as Jimmy Choo, Gucci, Louboutin, Dior, Yves Saint Laurent, Dolce Gabbana, Manolo Blanik, Emma Hope, Salvatore Ferragamo, Lanvin, Paul Smith and Guiseppe Zanotti.
The client has over seventy five handbags such as Prada, Louis Vuitton, Chanel, Fendi, Dior, Gucci, Anya Hindmarch, Jimmy Choo, Bill Amberg, Lanvin, Mulberry, Chloe, Alexander McQueen, Dolce Gabbana, Michael Kors, Vivienne Westwood, Moschino, Diane von Furstenberg, Lulu Guinness, Marc Jacobs, DKNY, Stella McCartney, Roberto Cavalli, Bottega Veneta, Miu Miiu and Burberry.
Designed, hand built and photography by Tim Wood

Maida Vale Apartment in Photos: A Visual Journey
Tucked away in the serene enclave of Maida Vale, London, lies an apartment that stands as a testament to the harmonious blend of eclectic modern design and traditional elegance, masterfully brought to life by Jolanta Cajzer of Studio 212. This transformative journey from a conventional space to a breathtaking interior is vividly captured through the lens of the acclaimed photographer, Tom Kurek, and further accentuated by the vibrant artworks of Kris Cieslak.
The apartment's architectural canvas showcases tall ceilings and a layout that features two cozy bedrooms alongside a lively, light-infused living room. The design ethos, carefully curated by Jolanta Cajzer, revolves around the infusion of bright colors and the strategic placement of mirrors. This thoughtful combination not only magnifies the sense of space but also bathes the apartment in a natural light that highlights the meticulous attention to detail in every corner.
Furniture selections strike a perfect harmony between the vivacity of modern styles and the grace of classic elegance. Artworks in bold hues stand in conversation with timeless timber and leather, creating a rich tapestry of textures and styles. The inclusion of soft, plush furnishings, characterized by their modern lines and chic curves, adds a layer of comfort and contemporary flair, inviting residents and guests alike into a warm embrace of stylish living.
Central to the living space, Kris Cieslak's artworks emerge as focal points of colour and emotion, bridging the gap between the tangible and the imaginative. Featured prominently in both the living room and bedroom, these paintings inject a dynamic vibrancy into the apartment, mirroring the life and energy of Maida Vale itself. The art pieces not only complement the interior design but also narrate a story of inspiration and creativity, making the apartment a living gallery of modern artistry.
Photographed with an eye for detail and a sense of spatial harmony, Tom Kurek's images capture the essence of the Maida Vale apartment. Each photograph is a window into a world where design, art, and light converge to create an ambience that is both visually stunning and deeply comforting.
This Maida Vale apartment is more than just a living space; it's a showcase of how contemporary design, when intertwined with artistic expression and captured through skilled photography, can create a home that is both a sanctuary and a source of inspiration. It stands as a beacon of style, functionality, and artistic collaboration, offering a warm welcome to all who enter.
Hashtags:
#JolantaCajzerDesign #TomKurekPhotography #KrisCieslakArt #EclecticModern #MaidaValeStyle #LondonInteriors #BrightAndBold #MirrorMagic #SpaceEnhancement #ModernMeetsTraditional #VibrantLivingRoom #CozyBedrooms #ArtInDesign #DesignTransformation #UrbanChic #ClassicElegance #ContemporaryFlair #StylishLiving #TrendyInteriors #LuxuryHomesLondon

Идея дизайна: маленькая парадная гардеробная в стиле кантри с фасадами с выступающей филенкой, серыми фасадами, ковровым покрытием, синим полом и сводчатым потолком для на участке и в саду, женщин
Гардеробная с полом из ламината и ковровым покрытием – фото дизайна интерьера
1
