Гардеробная с фасадами с выступающей филенкой – фото дизайна интерьера с высоким бюджетом
Сортировать:
Бюджет
Сортировать:Популярное за сегодня
1 - 20 из 1 366 фото
1 из 3

Utility closets are most commonly used to house your practical day-to-day appliances and supplies. Featured in a prefinished maple and white painted oak, this layout is a perfect blend of style and function.
transFORM’s bifold hinge decorative doors, fold at the center, taking up less room when opened than conventional style doors.
Thanks to a generous amount of shelving, this tall and slim unit allows you to store everyday household items in a smart and organized way.
Top shelves provide enough depth to hold your extra towels and bulkier linens. Cleaning supplies are easy to locate and arrange with our pull-out trays. Our sliding chrome basket not only matches the cabinet’s finishes but also serves as a convenient place to store your dirty dusting cloths until laundry day.
The space is maximized with smart storage features like an Elite Broom Hook, which is designed to keep long-handled items upright and out of the way.
An organized utility closet is essential to keeping things in order during your day-to-day chores. transFORM’s custom closets can provide you with an efficient layout that places everything you need within reach.
Photography by Ken Stabile
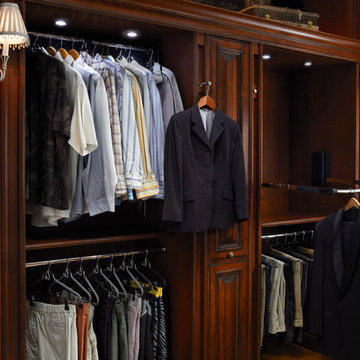
This custom-made closet/wardrobe has a dark wood finish that compliments the architectural detail in the wood.
На фото: гардеробная комната среднего размера в классическом стиле с фасадами с выступающей филенкой и темными деревянными фасадами для мужчин
На фото: гардеробная комната среднего размера в классическом стиле с фасадами с выступающей филенкой и темными деревянными фасадами для мужчин

Maida Vale Apartment in Photos: A Visual Journey
Tucked away in the serene enclave of Maida Vale, London, lies an apartment that stands as a testament to the harmonious blend of eclectic modern design and traditional elegance, masterfully brought to life by Jolanta Cajzer of Studio 212. This transformative journey from a conventional space to a breathtaking interior is vividly captured through the lens of the acclaimed photographer, Tom Kurek, and further accentuated by the vibrant artworks of Kris Cieslak.
The apartment's architectural canvas showcases tall ceilings and a layout that features two cozy bedrooms alongside a lively, light-infused living room. The design ethos, carefully curated by Jolanta Cajzer, revolves around the infusion of bright colors and the strategic placement of mirrors. This thoughtful combination not only magnifies the sense of space but also bathes the apartment in a natural light that highlights the meticulous attention to detail in every corner.
Furniture selections strike a perfect harmony between the vivacity of modern styles and the grace of classic elegance. Artworks in bold hues stand in conversation with timeless timber and leather, creating a rich tapestry of textures and styles. The inclusion of soft, plush furnishings, characterized by their modern lines and chic curves, adds a layer of comfort and contemporary flair, inviting residents and guests alike into a warm embrace of stylish living.
Central to the living space, Kris Cieslak's artworks emerge as focal points of colour and emotion, bridging the gap between the tangible and the imaginative. Featured prominently in both the living room and bedroom, these paintings inject a dynamic vibrancy into the apartment, mirroring the life and energy of Maida Vale itself. The art pieces not only complement the interior design but also narrate a story of inspiration and creativity, making the apartment a living gallery of modern artistry.
Photographed with an eye for detail and a sense of spatial harmony, Tom Kurek's images capture the essence of the Maida Vale apartment. Each photograph is a window into a world where design, art, and light converge to create an ambience that is both visually stunning and deeply comforting.
This Maida Vale apartment is more than just a living space; it's a showcase of how contemporary design, when intertwined with artistic expression and captured through skilled photography, can create a home that is both a sanctuary and a source of inspiration. It stands as a beacon of style, functionality, and artistic collaboration, offering a warm welcome to all who enter.
Hashtags:
#JolantaCajzerDesign #TomKurekPhotography #KrisCieslakArt #EclecticModern #MaidaValeStyle #LondonInteriors #BrightAndBold #MirrorMagic #SpaceEnhancement #ModernMeetsTraditional #VibrantLivingRoom #CozyBedrooms #ArtInDesign #DesignTransformation #UrbanChic #ClassicElegance #ContemporaryFlair #StylishLiving #TrendyInteriors #LuxuryHomesLondon
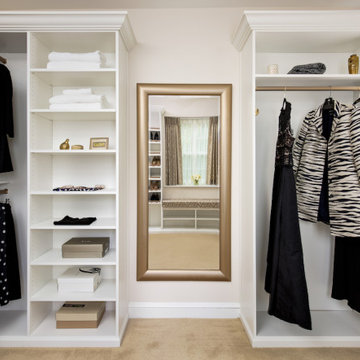
In the adjacent dressing room, we installed new cabinetry that can be easily reconfigured for a variety of clothing storage needs. New pinch pleat drapes add a touch of formality and sophistication to the room and the matching cushioned bench provides the perfect perch to put on shoes or just relax after a long evening of entertaining guests.
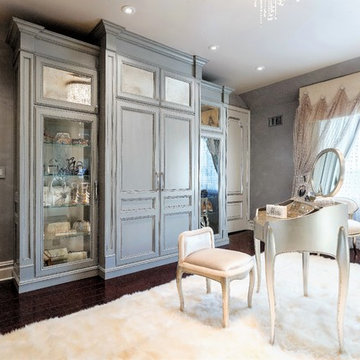
BUILT BY GEORGE SEBASTIAN OF SEBASTIAN WOODWORKING
PHOTOGRAPHED BY STEVEN SUTTER PHOTOGRAPHY
COLLABORATED WITH KATHLEEN BRANCASI, GRACIOUS ELEMENTS OF DESIGN
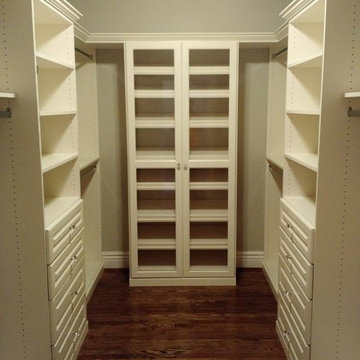
White Wood Color Everyday Collection
На фото: гардеробная комната среднего размера, унисекс в стиле неоклассика (современная классика) с фасадами с выступающей филенкой, белыми фасадами, паркетным полом среднего тона и коричневым полом
На фото: гардеробная комната среднего размера, унисекс в стиле неоклассика (современная классика) с фасадами с выступающей филенкой, белыми фасадами, паркетным полом среднего тона и коричневым полом

Идея дизайна: большая парадная гардеробная с фасадами с выступающей филенкой, белыми фасадами, ковровым покрытием и бежевым полом для женщин
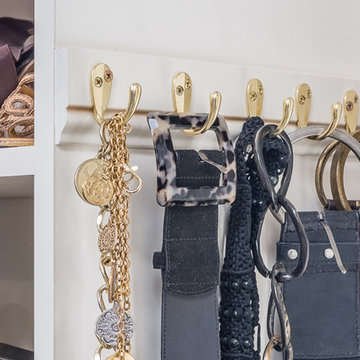
An underused sun room, adjacent to the master suite, was converted to a spacious wardrobe room. Items from 3 closets found a home in this luxurious, organized custom walk-in closet.
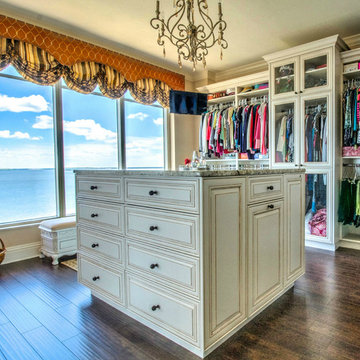
Tampa Penthouse "Hers" Closet
Photographer: Mina Brinkey Photography
Идея дизайна: большая парадная гардеробная в стиле неоклассика (современная классика) с фасадами с выступающей филенкой, бежевыми фасадами и темным паркетным полом для женщин
Идея дизайна: большая парадная гардеробная в стиле неоклассика (современная классика) с фасадами с выступающей филенкой, бежевыми фасадами и темным паркетным полом для женщин
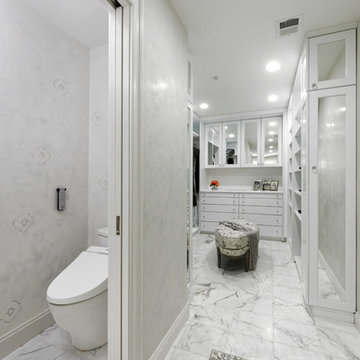
На фото: большая гардеробная комната унисекс в стиле неоклассика (современная классика) с фасадами с выступающей филенкой, белыми фасадами, мраморным полом и серым полом
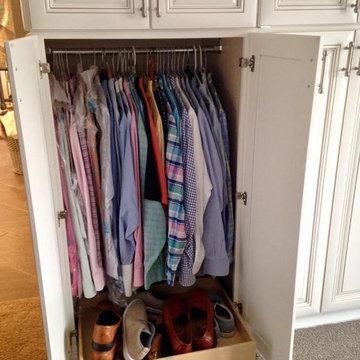
Идея дизайна: маленький шкаф в нише унисекс в классическом стиле с фасадами с выступающей филенкой, белыми фасадами, ковровым покрытием и бежевым полом для на участке и в саду
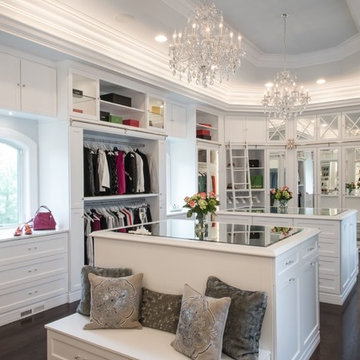
Стильный дизайн: большая гардеробная комната в классическом стиле с фасадами с выступающей филенкой, белыми фасадами и темным паркетным полом для женщин - последний тренд
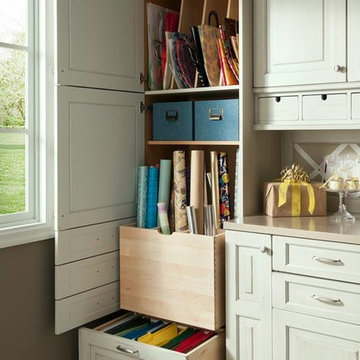
Wood-Mode custom gift wrapping cabinets.
Стильный дизайн: гардеробная среднего размера, унисекс в стиле модернизм с бежевыми фасадами, полом из керамической плитки и фасадами с выступающей филенкой - последний тренд
Стильный дизайн: гардеробная среднего размера, унисекс в стиле модернизм с бежевыми фасадами, полом из керамической плитки и фасадами с выступающей филенкой - последний тренд
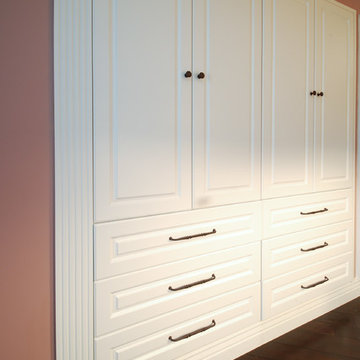
Источник вдохновения для домашнего уюта: шкаф в нише среднего размера в классическом стиле с фасадами с выступающей филенкой, белыми фасадами и темным паркетным полом для женщин
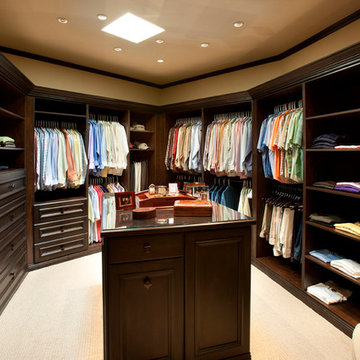
Dino Tonn Photography
Пример оригинального дизайна: большая гардеробная комната в классическом стиле с фасадами с выступающей филенкой, темными деревянными фасадами и ковровым покрытием для мужчин
Пример оригинального дизайна: большая гардеробная комната в классическом стиле с фасадами с выступающей филенкой, темными деревянными фасадами и ковровым покрытием для мужчин
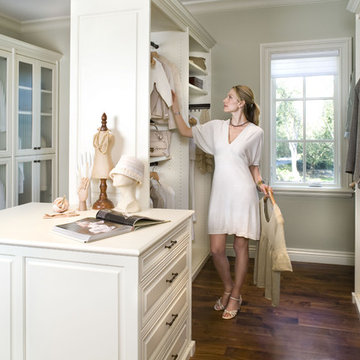
Valet Custom Cabinets & Closets - Siena Collection closet design and installation.
На фото: большая гардеробная комната унисекс в классическом стиле с фасадами с выступающей филенкой, белыми фасадами, паркетным полом среднего тона и коричневым полом
На фото: большая гардеробная комната унисекс в классическом стиле с фасадами с выступающей филенкой, белыми фасадами, паркетным полом среднего тона и коричневым полом
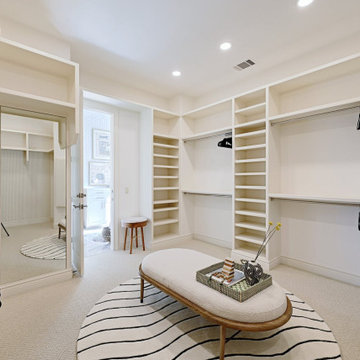
Always meant to serve as an inspired space, each morning now comes together in this stunning walk in closet. Custom fit to accommodate multiple types of items, these homeowners now enjoy lingering in this space, while really seeing what they have to wear.
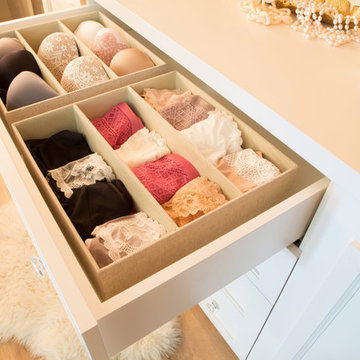
Lori Dennis Interior Design
SoCal Contractor Construction
Erika Bierman Photography
На фото: большая гардеробная комната с фасадами с выступающей филенкой, белыми фасадами и паркетным полом среднего тона для женщин
На фото: большая гардеробная комната с фасадами с выступающей филенкой, белыми фасадами и паркетным полом среднего тона для женщин
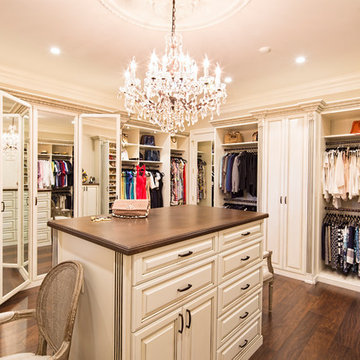
Antique white walk-in closet offers abundant shoe and handbag storage. Note the special java glazing and classical embellishments such as decorative molding and acanthus leaf corbels.
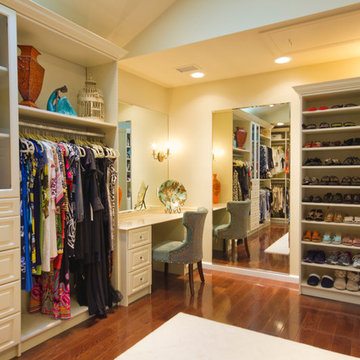
This space truly allowed us to create a luxurious walk in closet with a boutique feel. The room has plenty of volume with the vaulted ceiling and terrific lighting. The vanity area is not only beautiful but very functional was well.
Bella Systems
Гардеробная с фасадами с выступающей филенкой – фото дизайна интерьера с высоким бюджетом
1