Гардеробная комната с серыми фасадами – фото дизайна интерьера
Сортировать:
Бюджет
Сортировать:Популярное за сегодня
1 - 20 из 1 996 фото
1 из 3
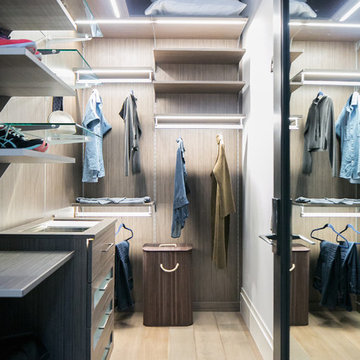
Ryan Garvin Photography, Robeson Design
На фото: гардеробная комната среднего размера, унисекс в современном стиле с плоскими фасадами, серыми фасадами, светлым паркетным полом и бежевым полом с
На фото: гардеробная комната среднего размера, унисекс в современном стиле с плоскими фасадами, серыми фасадами, светлым паркетным полом и бежевым полом с

This stunning custom master closet is part of a whole house design and renovation project by Haven Design and Construction. The homeowners desired a master suite with a dream closet that had a place for everything. We started by significantly rearranging the master bath and closet floorplan to allow room for a more spacious closet. The closet features lighted storage for purses and shoes, a rolling ladder for easy access to top shelves, pull down clothing rods, an island with clothes hampers and a handy bench, a jewelry center with mirror, and ample hanging storage for clothing.
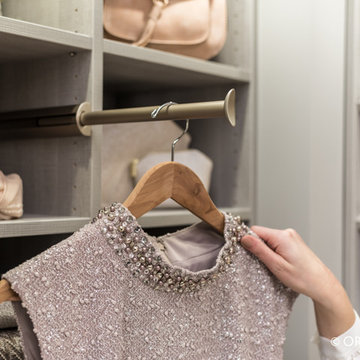
A valet rod helps with your morning routine or travel packing, allowing for clothing to hang without wrinkling and in full view.
Стильный дизайн: гардеробная комната среднего размера в современном стиле с открытыми фасадами и серыми фасадами для женщин - последний тренд
Стильный дизайн: гардеробная комната среднего размера в современном стиле с открытыми фасадами и серыми фасадами для женщин - последний тренд
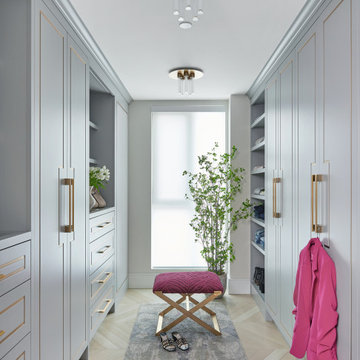
Dream Custom Dressing Room
Источник вдохновения для домашнего уюта: большая гардеробная комната в морском стиле с плоскими фасадами, серыми фасадами, светлым паркетным полом и белым полом для женщин
Источник вдохновения для домашнего уюта: большая гардеробная комната в морском стиле с плоскими фасадами, серыми фасадами, светлым паркетным полом и белым полом для женщин
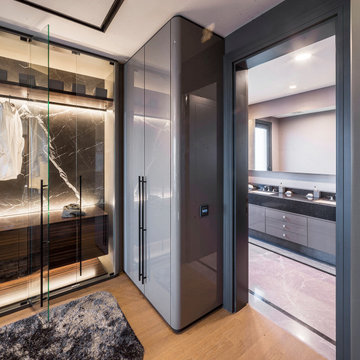
Стильный дизайн: гардеробная комната среднего размера, унисекс в стиле модернизм с плоскими фасадами, серыми фасадами, паркетным полом среднего тона и многоуровневым потолком - последний тренд
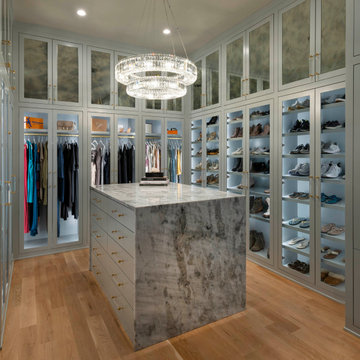
This boutique inspired closet has a double sided island with a waterfall edge, built-in dresser, handbag display cases and a shoe wall! LED lighting is featured behind all the glass inset doors and upper cabinet doors are inset with antique mirrored glass. A crystal chandelier is a showstopper!
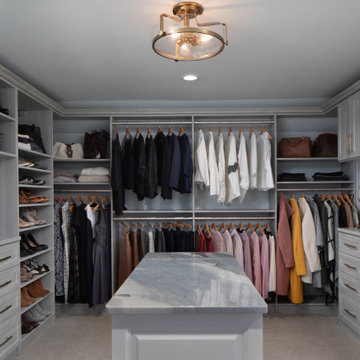
Свежая идея для дизайна: гардеробная комната в стиле неоклассика (современная классика) с фасадами в стиле шейкер, серыми фасадами и серым полом для женщин - отличное фото интерьера

His and hers walk-in closet designed in a dark gray with linen door inserts and ample lighting running throughout the cabinets. An entire wall is dedicated to shoe storage and the center island is designed with his and her valet and jewelry drawers.
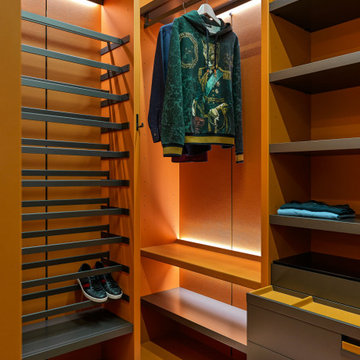
Гардеробная комната в отделке из натуральной кожи, B&B Italia.
На фото: гардеробная комната унисекс в современном стиле с открытыми фасадами, серыми фасадами, паркетным полом среднего тона и коричневым полом с
На фото: гардеробная комната унисекс в современном стиле с открытыми фасадами, серыми фасадами, паркетным полом среднего тона и коричневым полом с

A pull-down rack makes clothing access easy-peasy. This closet is designed for accessible storage, and plenty of it!
Пример оригинального дизайна: огромная гардеробная комната в стиле неоклассика (современная классика) с фасадами в стиле шейкер, серыми фасадами, светлым паркетным полом и коричневым полом
Пример оригинального дизайна: огромная гардеробная комната в стиле неоклассика (современная классика) с фасадами в стиле шейкер, серыми фасадами, светлым паркетным полом и коричневым полом
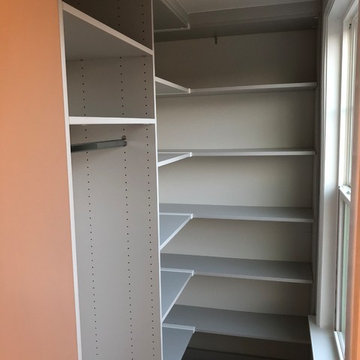
На фото: гардеробная комната среднего размера, унисекс в стиле неоклассика (современная классика) с открытыми фасадами и серыми фасадами
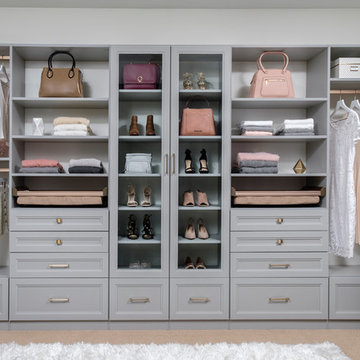
Пример оригинального дизайна: гардеробная комната среднего размера в стиле модернизм с фасадами с утопленной филенкой, серыми фасадами, ковровым покрытием и бежевым полом для женщин
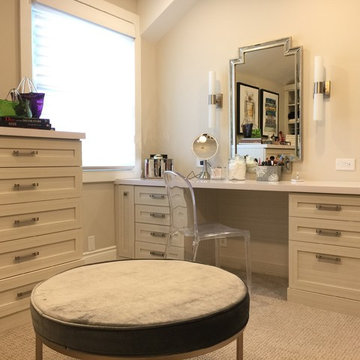
This is her new make-up area.
На фото: большая гардеробная комната в стиле неоклассика (современная классика) с фасадами в стиле шейкер, серыми фасадами, ковровым покрытием и серым полом для женщин
На фото: большая гардеробная комната в стиле неоклассика (современная классика) с фасадами в стиле шейкер, серыми фасадами, ковровым покрытием и серым полом для женщин
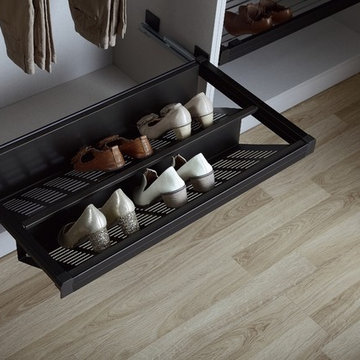
Источник вдохновения для домашнего уюта: гардеробная комната среднего размера, унисекс в современном стиле с открытыми фасадами, светлым паркетным полом, бежевым полом и серыми фасадами

This home had a previous master bathroom remodel and addition with poor layout. Our homeowners wanted a whole new suite that was functional and beautiful. They wanted the new bathroom to feel bigger with more functional space. Their current bathroom was choppy with too many walls. The lack of storage in the bathroom and the closet was a problem and they hated the cabinets. They have a really nice large back yard and the views from the bathroom should take advantage of that.
We decided to move the main part of the bathroom to the rear of the bathroom that has the best view and combine the closets into one closet, which required moving all of the plumbing, as well as the entrance to the new bathroom. Where the old toilet, tub and shower were is now the new extra-large closet. We had to frame in the walls where the glass blocks were once behind the tub and the old doors that once went to the shower and water closet. We installed a new soft close pocket doors going into the water closet and the new closet. A new window was added behind the tub taking advantage of the beautiful backyard. In the partial frameless shower we installed a fogless mirror, shower niches and a large built in bench. . An articulating wall mount TV was placed outside of the closet, to be viewed from anywhere in the bathroom.
The homeowners chose some great floating vanity cabinets to give their new bathroom a more modern feel that went along great with the large porcelain tile flooring. A decorative tumbled marble mosaic tile was chosen for the shower walls, which really makes it a wow factor! New recessed can lights were added to brighten up the room, as well as four new pendants hanging on either side of the three mirrors placed above the seated make-up area and sinks.
Design/Remodel by Hatfield Builders & Remodelers | Photography by Versatile Imaging
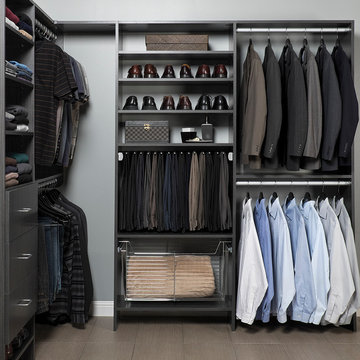
Master Walk-in Closet in Licorice Finish and Flat Panel Drawers with Brushed Chrome Accessories: Closet Rod, Slide-out Pant Rack, Slide-out Basket and Handles
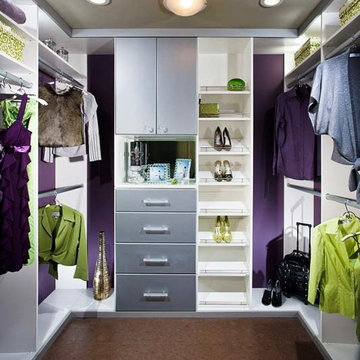
На фото: гардеробная комната среднего размера в стиле неоклассика (современная классика) с плоскими фасадами и серыми фасадами для женщин
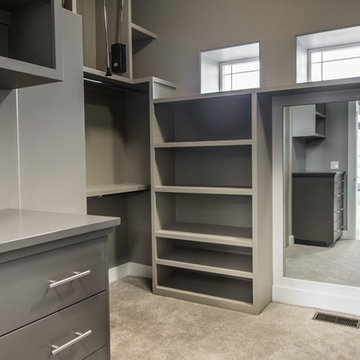
Стильный дизайн: гардеробная комната среднего размера, унисекс в стиле неоклассика (современная классика) с открытыми фасадами, серыми фасадами и ковровым покрытием - последний тренд
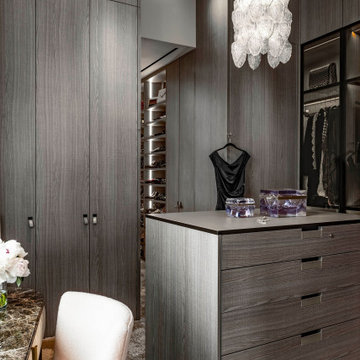
Interior Design: David Scott Interiors
Architecture: Ann Macklin
Photography by: Gianni Franchellucci
Стильный дизайн: гардеробная комната в современном стиле с плоскими фасадами, серыми фасадами, ковровым покрытием и серым полом - последний тренд
Стильный дизайн: гардеробная комната в современном стиле с плоскими фасадами, серыми фасадами, ковровым покрытием и серым полом - последний тренд

This dramatic master closet is open to the entrance of the suite as well as the master bathroom. We opted for closed storage and maximized the usable storage by installing a ladder. The wood interior offers a nice surprise when the doors are open.
Гардеробная комната с серыми фасадами – фото дизайна интерьера
1