Фиолетовая ванная комната с белыми стенами – фото дизайна интерьера
Сортировать:
Бюджет
Сортировать:Популярное за сегодня
1 - 20 из 223 фото
1 из 3

The Kipling house is a new addition to the Montrose neighborhood. Designed for a family of five, it allows for generous open family zones oriented to large glass walls facing the street and courtyard pool. The courtyard also creates a buffer between the master suite and the children's play and bedroom zones. The master suite echoes the first floor connection to the exterior, with large glass walls facing balconies to the courtyard and street. Fixed wood screens provide privacy on the first floor while a large sliding second floor panel allows the street balcony to exchange privacy control with the study. Material changes on the exterior articulate the zones of the house and negotiate structural loads.
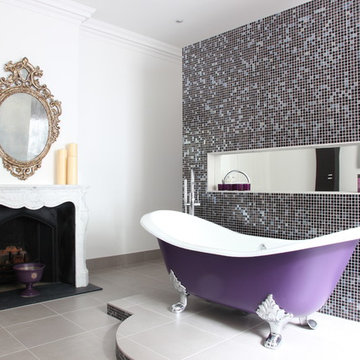
На фото: главная ванная комната в стиле неоклассика (современная классика) с ванной на ножках, разноцветной плиткой, плиткой мозаикой и белыми стенами с

Идея дизайна: главная ванная комната среднего размера в стиле кантри с фасадами цвета дерева среднего тона, столешницей из дерева, отдельно стоящей ванной, белыми стенами, темным паркетным полом, настольной раковиной, коричневой столешницей и плоскими фасадами

Источник вдохновения для домашнего уюта: большая главная ванная комната в стиле фьюжн с искусственно-состаренными фасадами, белыми стенами, полом из ламината, настольной раковиной, мраморной столешницей, серым полом, черной столешницей, тумбой под две раковины, встроенной тумбой и плоскими фасадами

A unique "tile rug" was used in the tile floor design in the custom master bath. A large vanity has loads of storage. This home was custom built by Meadowlark Design+Build in Ann Arbor, Michigan. Photography by Joshua Caldwell. David Lubin Architect and Interiors by Acadia Hahlbrocht of Soft Surroundings.
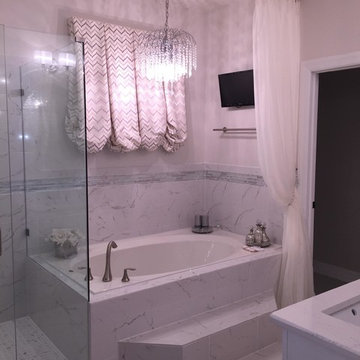
На фото: главная ванная комната среднего размера в современном стиле с фасадами с утопленной филенкой, белыми фасадами, накладной ванной, душем в нише, унитазом-моноблоком, белыми стенами, мраморным полом, врезной раковиной и мраморной столешницей с

На фото: хамам в современном стиле с гидромассажной ванной, серой плиткой, белыми стенами и душем в нише с

Corey Gaffer Photography
Стильный дизайн: главная ванная комната в стиле неоклассика (современная классика) с плоскими фасадами, серыми фасадами, отдельно стоящей ванной, душем в нише, белой плиткой, белыми стенами, керамогранитной плиткой, полом из керамогранита, врезной раковиной и мраморной столешницей - последний тренд
Стильный дизайн: главная ванная комната в стиле неоклассика (современная классика) с плоскими фасадами, серыми фасадами, отдельно стоящей ванной, душем в нише, белой плиткой, белыми стенами, керамогранитной плиткой, полом из керамогранита, врезной раковиной и мраморной столешницей - последний тренд

Victor Boghossian Photography
www.victorboghossian.com
818-634-3133
Пример оригинального дизайна: маленькая ванная комната в современном стиле с душем над ванной, унитазом-моноблоком, розовой плиткой, керамогранитной плиткой, белыми стенами и полом из керамической плитки для на участке и в саду
Пример оригинального дизайна: маленькая ванная комната в современном стиле с душем над ванной, унитазом-моноблоком, розовой плиткой, керамогранитной плиткой, белыми стенами и полом из керамической плитки для на участке и в саду
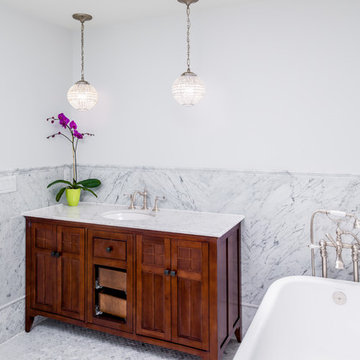
Свежая идея для дизайна: ванная комната в классическом стиле с врезной раковиной, темными деревянными фасадами, отдельно стоящей ванной, белой плиткой, белыми стенами и фасадами с утопленной филенкой - отличное фото интерьера

Im großzügigen Duschbereich ist farbiges Glasmosaik verlegt. Die feine Duschabtrennung aus Glas öffnet den Bereich zum Bad. Eine Duschgarnitur mit Kopf- und Handbrause sowie die integrierte Sitzbank in der Dusche unterstreichen den Wellness-Charakter.
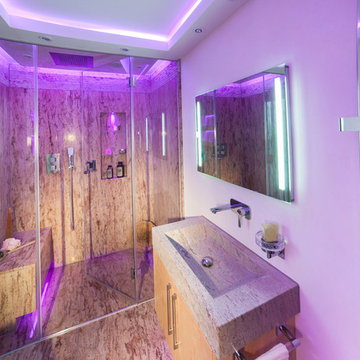
Luxus Bad- & Raumdesign
by Torsten Müller
Lifestyle in Badkonzepten, Badplanung und Badobjekten
Erleben Sie Räume der absoluten Entspannung. Gönnen Sie sich eine Oase der Ruhe. Mit einzigartigen Bad-Konzepten realisiert Torsten Müller Ihre Bedürfnisse nach Spa und Wellness der Extraklasse. Mit seinen außergewöhnlichen Installationen zählt das Studio Torsten Müller zur deutschen Elite und setzt europaweit Maßstäbe im Baddesign.
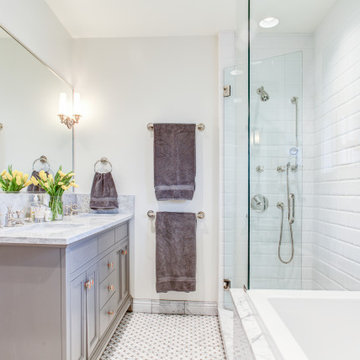
Guest bathroom
Источник вдохновения для домашнего уюта: главная ванная комната среднего размера в классическом стиле с мраморной столешницей, душем с распашными дверями, тумбой под две раковины, встроенной тумбой, фасадами с утопленной филенкой, серыми фасадами, накладной ванной, угловым душем, белой плиткой, белыми стенами, полом из мозаичной плитки, врезной раковиной, белым полом и белой столешницей
Источник вдохновения для домашнего уюта: главная ванная комната среднего размера в классическом стиле с мраморной столешницей, душем с распашными дверями, тумбой под две раковины, встроенной тумбой, фасадами с утопленной филенкой, серыми фасадами, накладной ванной, угловым душем, белой плиткой, белыми стенами, полом из мозаичной плитки, врезной раковиной, белым полом и белой столешницей

photos by Pedro Marti
This large light-filled open loft in the Tribeca neighborhood of New York City was purchased by a growing family to make into their family home. The loft, previously a lighting showroom, had been converted for residential use with the standard amenities but was entirely open and therefore needed to be reconfigured. One of the best attributes of this particular loft is its extremely large windows situated on all four sides due to the locations of neighboring buildings. This unusual condition allowed much of the rear of the space to be divided into 3 bedrooms/3 bathrooms, all of which had ample windows. The kitchen and the utilities were moved to the center of the space as they did not require as much natural lighting, leaving the entire front of the loft as an open dining/living area. The overall space was given a more modern feel while emphasizing it’s industrial character. The original tin ceiling was preserved throughout the loft with all new lighting run in orderly conduit beneath it, much of which is exposed light bulbs. In a play on the ceiling material the main wall opposite the kitchen was clad in unfinished, distressed tin panels creating a focal point in the home. Traditional baseboards and door casings were thrown out in lieu of blackened steel angle throughout the loft. Blackened steel was also used in combination with glass panels to create an enclosure for the office at the end of the main corridor; this allowed the light from the large window in the office to pass though while creating a private yet open space to work. The master suite features a large open bath with a sculptural freestanding tub all clad in a serene beige tile that has the feel of concrete. The kids bath is a fun play of large cobalt blue hexagon tile on the floor and rear wall of the tub juxtaposed with a bright white subway tile on the remaining walls. The kitchen features a long wall of floor to ceiling white and navy cabinetry with an adjacent 15 foot island of which half is a table for casual dining. Other interesting features of the loft are the industrial ladder up to the small elevated play area in the living room, the navy cabinetry and antique mirror clad dining niche, and the wallpapered powder room with antique mirror and blackened steel accessories.
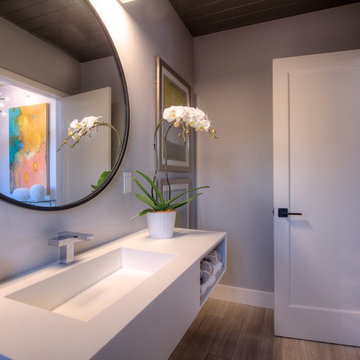
На фото: ванная комната среднего размера в стиле ретро с раковиной с несколькими смесителями, открытыми фасадами, белыми фасадами, столешницей из искусственного кварца, белыми стенами и светлым паркетным полом
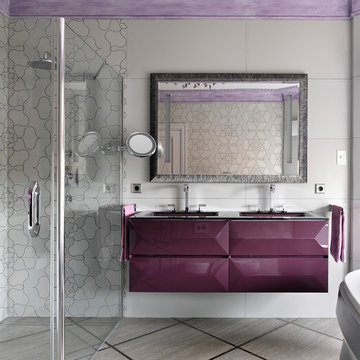
Пример оригинального дизайна: главная ванная комната в современном стиле с фиолетовыми фасадами, душем без бортиков, белой плиткой, серой плиткой, серым полом, белыми стенами, монолитной раковиной, душем с распашными дверями и фиолетовой столешницей
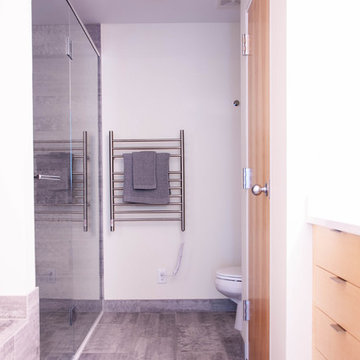
Пример оригинального дизайна: маленькая главная ванная комната в стиле модернизм с плоскими фасадами, светлыми деревянными фасадами, накладной ванной, душевой комнатой, унитазом-моноблоком, серой плиткой, керамической плиткой, белыми стенами, полом из керамической плитки, врезной раковиной, столешницей из искусственного кварца, серым полом, душем с распашными дверями и серой столешницей для на участке и в саду

Blue and white color combination is always a crowd pleased. And for a Boys bathroom, you can't miss! The designers at Fordham Marble created a soothing feel with blue twist on the Basketweave pattern flooring and the Pratt & Larson Blue ceramic wall tile in the shower. Notice the custom-built niche for your bathing products.

На фото: ванная комната в средиземноморском стиле с темными деревянными фасадами, открытым душем, белыми стенами, врезной раковиной, разноцветным полом, полом из цементной плитки, столешницей из искусственного камня, белой столешницей и фасадами с декоративным кантом с
Фиолетовая ванная комната с белыми стенами – фото дизайна интерьера
1
