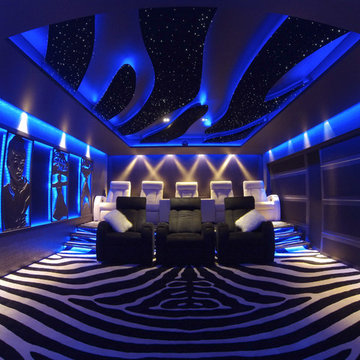Фиолетовая гостиная – фото дизайна интерьера класса люкс
Сортировать:
Бюджет
Сортировать:Популярное за сегодня
1 - 20 из 109 фото
1 из 3

The main focal point of this space is the wallpapered wall sitting as the backdrop to this magnificent setting. The magenta in the floral perfectly pulls out the accent color throughout.

Lucas Allen Photography
На фото: открытая гостиная комната среднего размера в современном стиле с стандартным камином и фасадом камина из металла с
На фото: открытая гостиная комната среднего размера в современном стиле с стандартным камином и фасадом камина из металла с
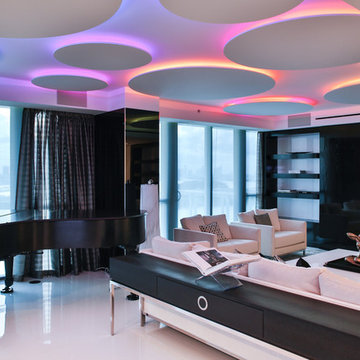
Chic, White and Black Living Room with a Steinway Grand Piano.
Premium Partners integrated within the showcase:
Lutron Crestron Steinway Apple James Loudspeaker Tru Audio Genelec

A colorblocked wall in Purple Passion provides the perfect backdrop as an enhancement of the artist's own original artwork. We added coffered ceilings with recessed lighting; the interesting definition is created in the new coffered ceiling by adding additional depth with gray paint. This balances the purple wall and coordinates with sofa and animal print on the chairs. A hand-knotted custom rug in a contemporary pattern grounds the conversation grouping, and motorized shades can be lowered to protect the furnishings or raised to any point to expose the beautiful ocean view.
Photography Peter Rymwid

accent chair, accent table, acrylic, area rug, bench, counterstools, living room, lamp, light fixtures, pillows, sectional, mirror, stone tables, swivel chair, wood treads, TV, fireplace, luxury, accessories, black, red, blue,
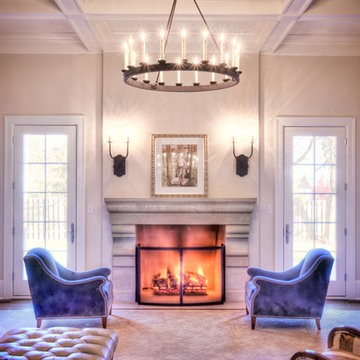
These homeowners had lived in their home for a number of years and loved their location, however as their family grew and they needed more space, they chose to have us tear down and build their new home. With their generous sized lot and plenty of space to expand, we designed a 10,000 sq/ft house that not only included the basic amenities (such as 5 bedrooms and 8 bathrooms), but also a four car garage, three laundry rooms, two craft rooms, a 20’ deep basement sports court for basketball, a teen lounge on the second floor for the kids and a screened-in porch with a full masonry fireplace to watch those Sunday afternoon Colts games.

While it was under construction, Pineapple House added the mezzanine to this industrial space so the owners could enjoy the views from both their southern and western 24' high arched windows. It increased the square footage of the space without changing the footprint.
Pineapple House Photography
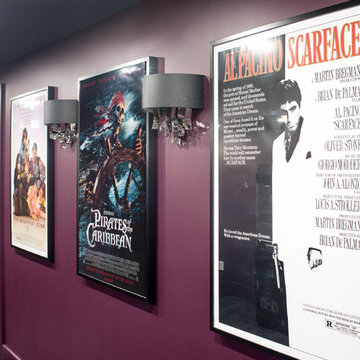
This theatre and concession area has it all! Custom finishes of a 'ticket wicket' booth, concession cabinet with extra storage for even more candy, pull out cabinet sliders for ease of access on either side of the candy shelves, popcorn machine and video games! The door to the theatre is faux leather that is tufted with nailheads. Inside the theatre, the look is more glamourous and accented with reds and plums. Gold crown molding adds to the luxe feel while the damask fabric on the cushions and acoustic panels offer a nod to classic design. They add softness to the space, and so do the custom draperies lining the back wall.
Photos by Stephani Buchman Photography
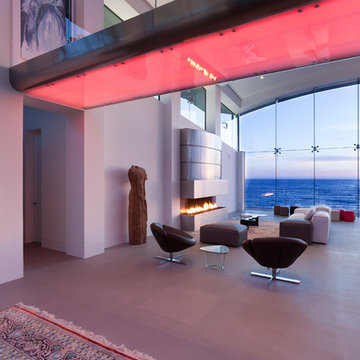
Photo by: Russell Abraham
Стильный дизайн: большая открытая гостиная комната в стиле модернизм с белыми стенами, бетонным полом, стандартным камином и фасадом камина из металла - последний тренд
Стильный дизайн: большая открытая гостиная комната в стиле модернизм с белыми стенами, бетонным полом, стандартным камином и фасадом камина из металла - последний тренд

Пример оригинального дизайна: большая открытая гостиная комната в современном стиле с белыми стенами, светлым паркетным полом, горизонтальным камином, фасадом камина из плитки, мультимедийным центром и бежевым полом

На фото: огромная открытая гостиная комната в стиле неоклассика (современная классика) с темным паркетным полом с
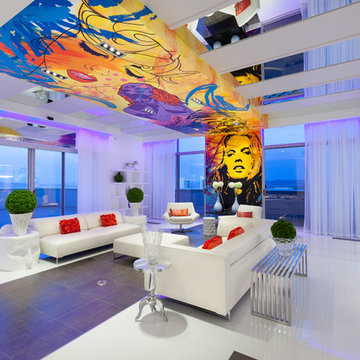
David Marquardt
На фото: огромная открытая гостиная комната в современном стиле с белыми стенами, полом из керамогранита и разноцветным полом без камина, телевизора
На фото: огромная открытая гостиная комната в современном стиле с белыми стенами, полом из керамогранита и разноцветным полом без камина, телевизора
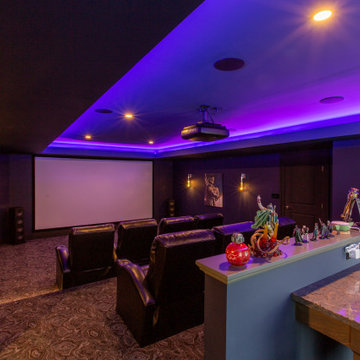
A Star Wars themed movie theater for a super fan! This theater has everything you need to sit back & relax; reclining seats, a concession stand with beverage fridge, a powder room and bar seating!
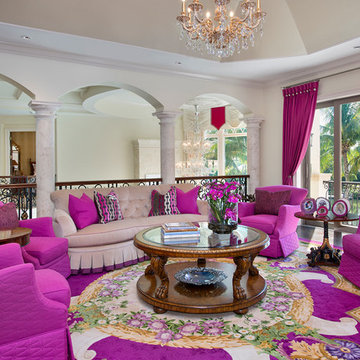
Giovanni Photography
Свежая идея для дизайна: большая двухуровневая гостиная комната в стиле фьюжн с белыми стенами, темным паркетным полом и телевизором на стене - отличное фото интерьера
Свежая идея для дизайна: большая двухуровневая гостиная комната в стиле фьюжн с белыми стенами, темным паркетным полом и телевизором на стене - отличное фото интерьера
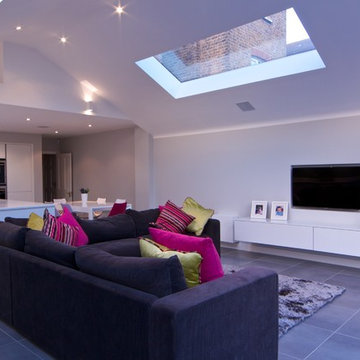
Interior shot showing living area with built-in TV.
Идея дизайна: большая открытая гостиная комната в стиле фьюжн с белыми стенами, полом из керамической плитки и мультимедийным центром
Идея дизайна: большая открытая гостиная комната в стиле фьюжн с белыми стенами, полом из керамической плитки и мультимедийным центром

The main family room for the farmhouse. Historically accurate colonial designed paneling and reclaimed wood beams are prominent in the space, along with wide oak planks floors and custom made historical windows with period glass add authenticity to the design.
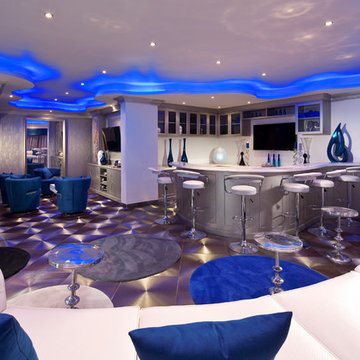
Свежая идея для дизайна: большая открытая гостиная комната в современном стиле с домашним баром, белыми стенами, телевизором на стене и серым полом - отличное фото интерьера

Свежая идея для дизайна: изолированная гостиная комната среднего размера в стиле фьюжн с светлым паркетным полом, стандартным камином, фасадом камина из кирпича и серыми стенами без телевизора - отличное фото интерьера
Фиолетовая гостиная – фото дизайна интерьера класса люкс
1



