Фото: экстерьеры в классическом стиле с перегородкой для приватности
Сортировать:
Бюджет
Сортировать:Популярное за сегодня
41 - 60 из 830 фото
1 из 3
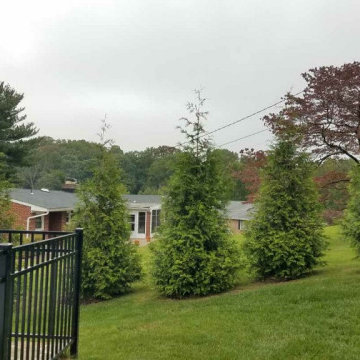
На фото: солнечный участок и сад на боковом дворе в классическом стиле с перегородкой для приватности и хорошей освещенностью с
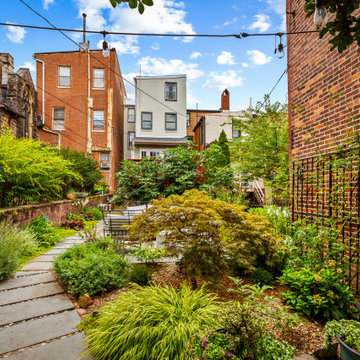
From the rear garden, homeowners and visitors can look over the garden to the central patio and to the house deck, allowing for unobscured sightlines throughout the lengt of the property.
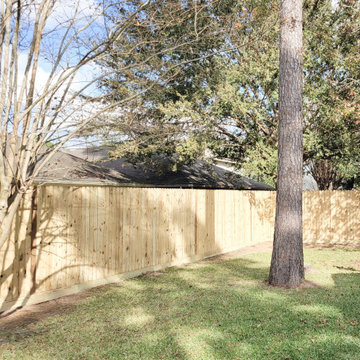
Privacy fence with rot-board. Screwed in pickets and trim along top to prevent warping.
Стильный дизайн: большой солнечный участок и сад на заднем дворе в классическом стиле с перегородкой для приватности, хорошей освещенностью и с деревянным забором - последний тренд
Стильный дизайн: большой солнечный участок и сад на заднем дворе в классическом стиле с перегородкой для приватности, хорошей освещенностью и с деревянным забором - последний тренд
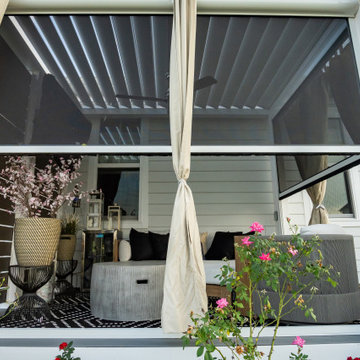
Product: R-BLADE™ pergola
Size: 120 sq. ft.
Options: Custom privacy wall to hold a TV, 2 auto screens, and a fan beam
Color: White structure and louvers, gray bronze privacy walls
Benefits: enjoying the outdoors all year long in Virginia, protection from rain and cold in winter and from bugs in summer.
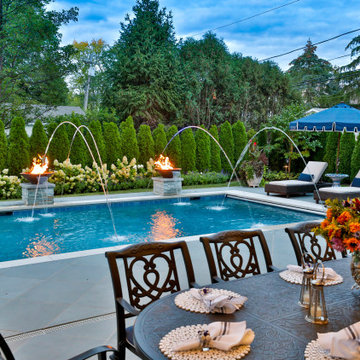
Request Free Quote
This rectangular pool in Park Ridge, IL measures 16’0” x 32’0” with water depths ranging from 3’6” to 5’0”. The hot tub situated inside the pool measures 6’0” x 8’0”. Adjacent to the hot tub is a tanning ledge measuring 4’6” x 7’0”. Both the pool and hot tub feature LED color changing lights. The pool is surrounded by 4 LED laminar flow jet water features. There are also two Grand Effects 31” Essex series automated fire/water combination features set upon stone columns. The pool and hot tub are covered by an automatic hydraulic pool cover with a custom stone walk-on lid system. Both the pool and hot tub are finished with Wet Edge Primera Stone interior finishes. The pool coping is Valders Limestone. The pool features deco style perimeter waterline tiles as well as diamond accent tiles on the steps and benches. Photography by e3.
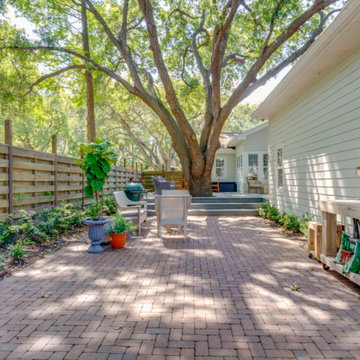
Пример оригинального дизайна: тенистый регулярный сад среднего размера на заднем дворе в классическом стиле с перегородкой для приватности и мощением клинкерной брусчаткой
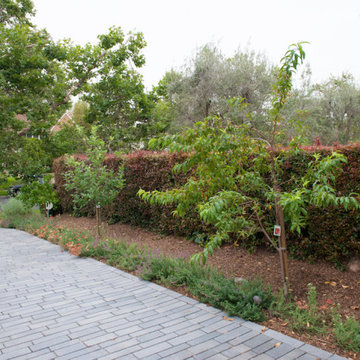
As they grow, fruit trees at the driveway's edge enhance the privacy provided by the neighbor's hedge. They are fed by a graywater system that reclaims water from the laundry. Their location makes it easy for the on-the-go family to take a snack for the road or to offer fruit to passersby.
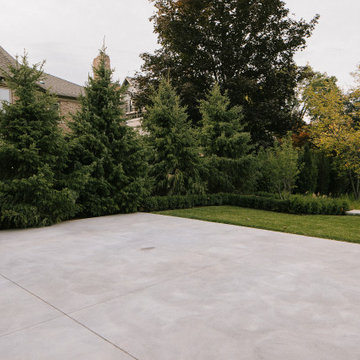
The goal was to build an oasis for the homeowners’ young children that could be enjoyed for generations while preserving the architectural integrity and historical features of their home. We designed and built the front landscaping at the home, and did the building at the back of the home. The pool and pool cabana were already existing on site. We added multiple retaining walls, a pergola, a patio, staircases and landings, walkways, privacy walls and privacy plantings, and significant gardens to this project. We re-used existing brick from the site, as well as the existing water feature.
The water feature, driveway walls, and front pillars were all made of Reclaimed Brick. Indiana Limestone was used for the water feature cap, wall copings, front walkway, and front stepping stones. The profile of the coping stone was custom-made for this project to mimic the molding details on the exterior of the home. All backyard retaining walls were made of Ebel Riada Natural Walling Stone, and Owen Sound Brown Flagstone was used for all backyard walkways, patios, and stepping stones. The joints in the flagstone pool patio were filled with artificial turf. We built a new pergola, which we installed below the Wisteria before removing the existing pergola. Lifting the plant and structure opened up the back-patio doors of the home, transforming the view inside and out.
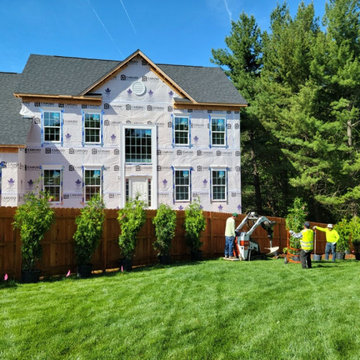
На фото: солнечный участок и сад на заднем дворе в классическом стиле с перегородкой для приватности и хорошей освещенностью
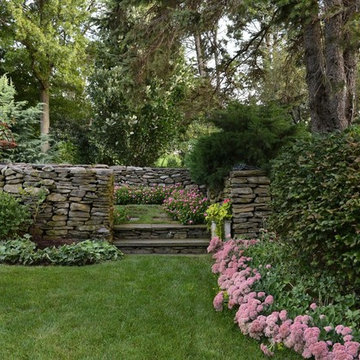
Photography by Stacy Bass
Идея дизайна: большой осенний регулярный сад на заднем дворе в классическом стиле с перегородкой для приватности, полуденной тенью и мощением тротуарной плиткой
Идея дизайна: большой осенний регулярный сад на заднем дворе в классическом стиле с перегородкой для приватности, полуденной тенью и мощением тротуарной плиткой
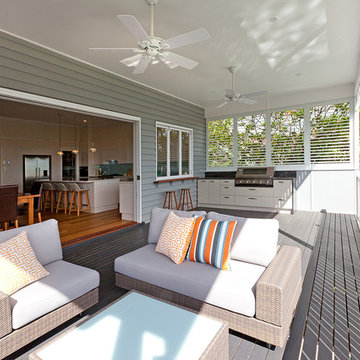
Свежая идея для дизайна: балкон и лоджия среднего размера в классическом стиле с навесом и перегородкой для приватности - отличное фото интерьера
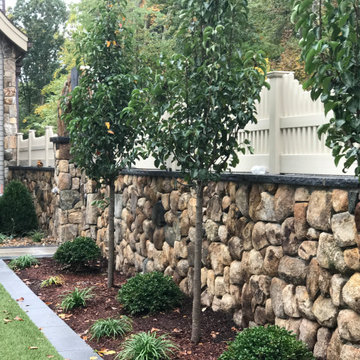
One-of-a-kind home veneered with New England fieldstone. Surrounded by native screening trees, stone walls and conservation land. Private pool cabana, car barn, gunite pool & hot tub, gas fire pit, grill and cantilevered granite bar.

Jonathan Pearlman Elevation Architects
На фото: участок и сад на боковом дворе в классическом стиле с перегородкой для приватности с
На фото: участок и сад на боковом дворе в классическом стиле с перегородкой для приватности с
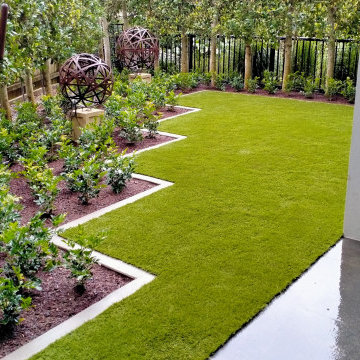
Пример оригинального дизайна: маленький регулярный сад на заднем дворе в классическом стиле с перегородкой для приватности и мощением тротуарной плиткой для на участке и в саду
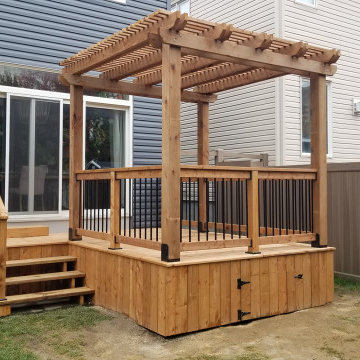
This backyard project has a little something for everyone!
Constructed with brown pressure treated lumber from BMR (Richmond), this deck has many features!
- 5/4" Skirting with access panel for yard tools
- Picture frame deck edge to hide those nasty butt ends
- Box step at patio door
- 4 Rise stairs at 48" wide
- 36' of wood railing with Deckorators classic round aluminum balusters
- 8' x 8' pergola with paired 2" x 6" beams and 2" x 2" screening
Let's not forget that this entire structure is supported by Techno Metal Post's to ensure the stability!
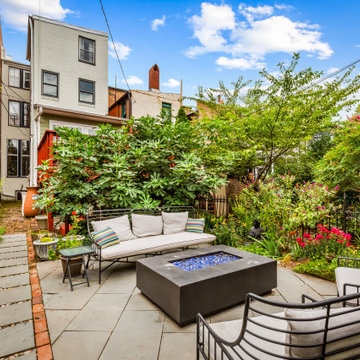
The newly designed patio comfortably seats the family and visitors. The pathway on the left leads to a rebricked side yard and the stairs leading up to the deck. The side yard was rebricked from a running bond brick pattern to a double basketweave pattern to make the side yard more of a destination than a passthrough. bricked area.
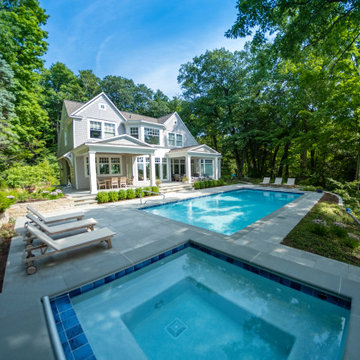
Request Free Quote
This rectilinear swimming pool overlooking Lake Michigan in Three Oaks, Michigan measures 18 '0 `` x 36’0” with water depths ranging from 3’6” to 6' 0". There is a raised separate hot tub measuring 7’0” x 9’0”. Both the pool and hot tub feature LED color changing lights and Ceramaquartz exposed aggregate finishes. The coping on both the pool and hot tub is Valders Limestone. Both the pool and hot tub feature separate Automatic hydraulic pool covers with custom stone walk-on lid systems. Photography by e3.
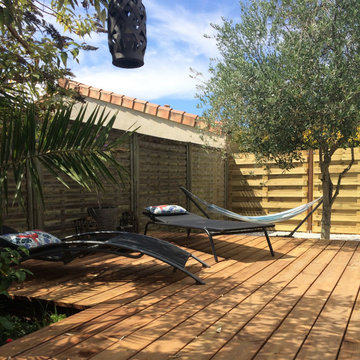
Идея дизайна: большая терраса на заднем дворе, на первом этаже в классическом стиле с перегородкой для приватности и деревянными перилами без защиты от солнца
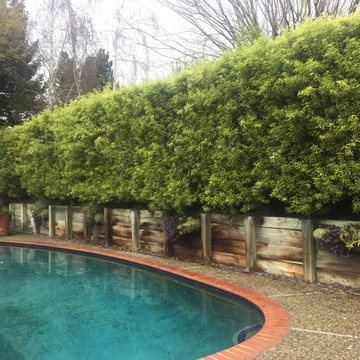
One Year since this all began....
Стильный дизайн: участок и сад среднего размера на заднем дворе в классическом стиле с перегородкой для приватности и полуденной тенью - последний тренд
Стильный дизайн: участок и сад среднего размера на заднем дворе в классическом стиле с перегородкой для приватности и полуденной тенью - последний тренд
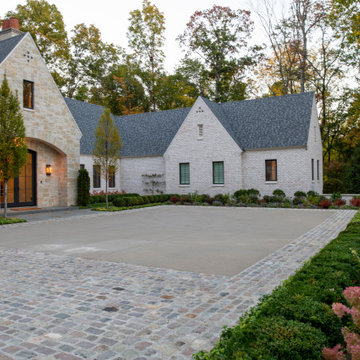
The sandblasted concrete motor court is bordered by reclaimed natural granite cobblestones imported from Belgium. Low garden walls, paths of neat bluestone, and layers of plantings and colorful perennials enhance the formal elegance of the residence entrance.
Photo by John Carlson.
Фото: экстерьеры в классическом стиле с перегородкой для приватности
3





