Фото: экстерьеры с домиком у бассейна и покрытием из каменной брусчатки
Сортировать:
Бюджет
Сортировать:Популярное за сегодня
1 - 20 из 3 703 фото
1 из 3
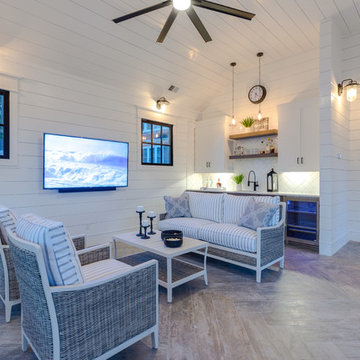
Jonathan Edwards Media
На фото: огромный естественный бассейн произвольной формы на заднем дворе в морском стиле с домиком у бассейна и покрытием из каменной брусчатки
На фото: огромный естественный бассейн произвольной формы на заднем дворе в морском стиле с домиком у бассейна и покрытием из каменной брусчатки

Custom cabana with fireplace, tv, living space, and dining area
Источник вдохновения для домашнего уюта: огромный прямоугольный бассейн на заднем дворе в классическом стиле с домиком у бассейна и покрытием из каменной брусчатки
Источник вдохновения для домашнего уюта: огромный прямоугольный бассейн на заднем дворе в классическом стиле с домиком у бассейна и покрытием из каменной брусчатки
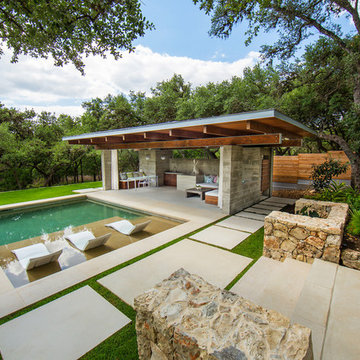
This is a wonderful lap pool that has a taste of modern with the clean lines and cement cabana that also has a flair of the rustic with wood beams and a hill country stone bench. It also has a simple grass lawn that has very large planters as signature statements to once again give it a modern feel. Photography by Vernon Wentz of Ad Imagery
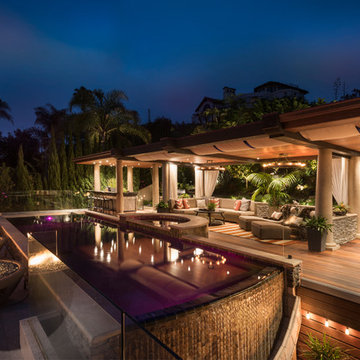
Our clients desire for their 4th floor terrace was to enjoy the best of all worlds. An outdoor living space complete with sun bathing options, seating for fireside cocktail parties able to enjoy the ocean view of LaJolla California. Their desire was to include a small Kitchen and full size Bathroom. In addition, an area for lounging with complete sun protection for those who wanted to enjoy outdoor living but not be burned by it
By embedding a 30' steel beam across the center of this space, the 50' wide structure includes a small outdoor Kitchen and full-size Bathroom and an outdoor Living room, just steps away from the Jacuzzi and pool... We even included a television on a hydraulic lift with a 360-degree radius. Three fire-pots line the amazing vanishing edge pool which dangles above the Grotto below with water spilling over both sides. Glass lined side rails grace the accompanying bridges as the pathway connects to the front of the terrace… A sun-worshiper’s paradise!
Our use of numerous natural stone and tile materials add warmth, texture and depth to the overall enjoyment of the space.
Nestled against the hillside in San Diego California, this outdoor living space provides homeowners the luxury of living in Southern California most coveted Real-estate... LaJolla California.
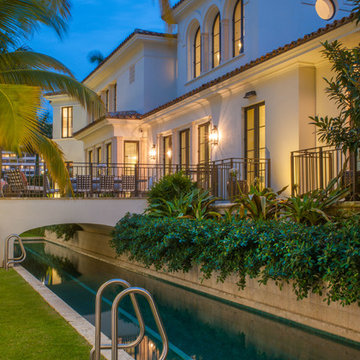
Lap Pool
Photo Credit: Maxwell Mackenzie
Идея дизайна: огромный спортивный, прямоугольный бассейн в средиземноморском стиле с домиком у бассейна и покрытием из каменной брусчатки
Идея дизайна: огромный спортивный, прямоугольный бассейн в средиземноморском стиле с домиком у бассейна и покрытием из каменной брусчатки
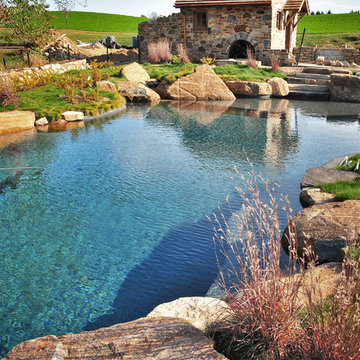
E.S. Templeton Signature Landscapes
Свежая идея для дизайна: большой естественный бассейн произвольной формы на заднем дворе в стиле рустика с домиком у бассейна и покрытием из каменной брусчатки - отличное фото интерьера
Свежая идея для дизайна: большой естественный бассейн произвольной формы на заднем дворе в стиле рустика с домиком у бассейна и покрытием из каменной брусчатки - отличное фото интерьера
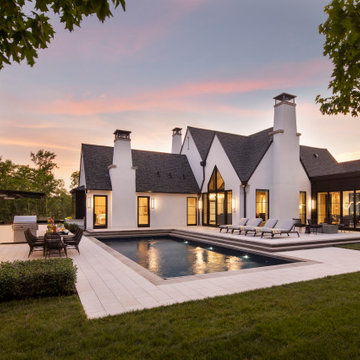
An inspired mix of ORIJIN STONE’s porcelain paving and custom-crafted natural stone, can be found at this striking “Modern European” Orono, MN home. Bright “sky” colored porcelain, beautifully trimmed with a warm grey Indiana Limestone, is found at the dramatic entrance, around the expansive pool and patio areas, in the luxurious pool house suite and on the rooftop deck. Also featured is ORIJIN's exclusive Alder™Limestone wall stone.
Architecture: James McNeal Architecture with Angela Liesmaki-DeCoux
Builder: Hendel Homes
Landscape Design & Install: Topo Landscape Architecture
Interior Design: VIVID Interior
Interior Tile Installer: Super Set Tile & Stone
Photography: Landmark Photography & Design
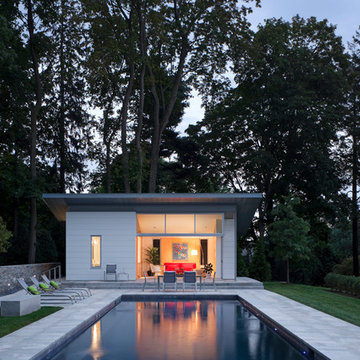
Michael Moran/OTTO Photography
Источник вдохновения для домашнего уюта: прямоугольный бассейн среднего размера на боковом дворе в стиле модернизм с покрытием из каменной брусчатки и домиком у бассейна
Источник вдохновения для домашнего уюта: прямоугольный бассейн среднего размера на боковом дворе в стиле модернизм с покрытием из каменной брусчатки и домиком у бассейна
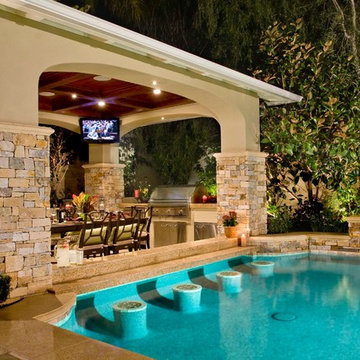
Свежая идея для дизайна: бассейн среднего размера, произвольной формы на заднем дворе в классическом стиле с домиком у бассейна и покрытием из каменной брусчатки - отличное фото интерьера
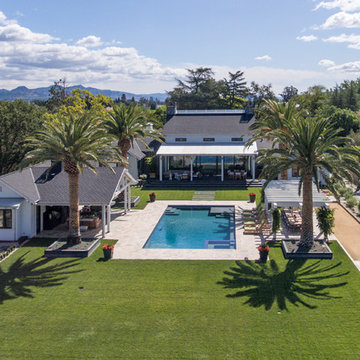
Стильный дизайн: спортивный, прямоугольный бассейн среднего размера на заднем дворе в стиле кантри с домиком у бассейна и покрытием из каменной брусчатки - последний тренд
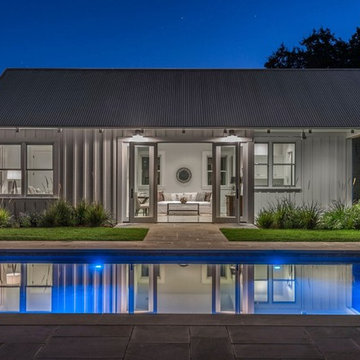
My client for this project was a builder/ developer. He had purchased a flat two acre parcel with vineyards that was within easy walking distance of downtown St. Helena. He planned to “build for sale” a three bedroom home with a separate one bedroom guest house, a pool and a pool house. He wanted a modern type farmhouse design that opened up to the site and to the views of the hills beyond and to keep as much of the vineyards as possible. The house was designed with a central Great Room consisting of a kitchen area, a dining area, and a living area all under one roof with a central linear cupola to bring natural light into the middle of the room. One approaches the entrance to the home through a small garden with water features on both sides of a path that leads to a covered entry porch and the front door. The entry hall runs the length of the Great Room and serves as both a link to the bedroom wings, the garage, the laundry room and a small study. The entry hall also serves as an art gallery for the future owner. An interstitial space between the entry hall and the Great Room contains a pantry, a wine room, an entry closet, an electrical room and a powder room. A large deep porch on the pool/garden side of the house extends most of the length of the Great Room with a small breakfast Room at one end that opens both to the kitchen and to this porch. The Great Room and porch open up to a swimming pool that is on on axis with the front door.
The main house has two wings. One wing contains the master bedroom suite with a walk in closet and a bathroom with soaking tub in a bay window and separate toilet room and shower. The other wing at the opposite end of the househas two children’s bedrooms each with their own bathroom a small play room serving both bedrooms. A rear hallway serves the children’s wing, a Laundry Room and a Study, the garage and a stair to an Au Pair unit above the garage.
A separate small one bedroom guest house has a small living room, a kitchen, a toilet room to serve the pool and a small covered porch. The bedroom is ensuite with a full bath. This guest house faces the side of the pool and serves to provide privacy and block views ofthe neighbors to the east. A Pool house at the far end of the pool on the main axis of the house has a covered sitting area with a pizza oven, a bar area and a small bathroom. Vineyards were saved on all sides of the house to help provide a private enclave within the vines.
The exterior of the house has simple gable roofs over the major rooms of the house with sloping ceilings and large wooden trusses in the Great Room and plaster sloping ceilings in the bedrooms. The exterior siding through out is painted board and batten siding similar to farmhouses of other older homes in the area.
Clyde Construction: General Contractor
Photographed by: Paul Rollins
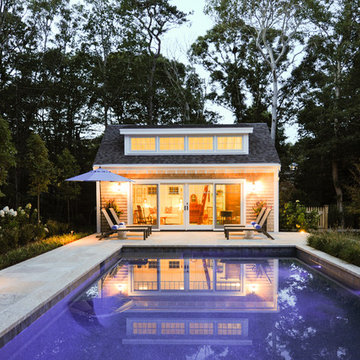
Стильный дизайн: прямоугольный бассейн на заднем дворе в морском стиле с домиком у бассейна и покрытием из каменной брусчатки - последний тренд
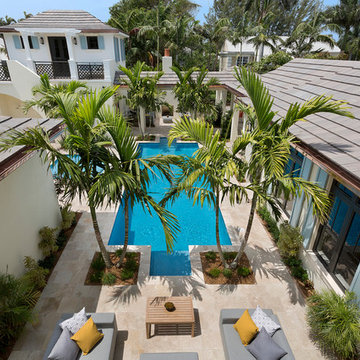
Photography by ibi designs (www.ibidesigns.com)
На фото: огромный спортивный бассейн произвольной формы на заднем дворе с домиком у бассейна и покрытием из каменной брусчатки с
На фото: огромный спортивный бассейн произвольной формы на заднем дворе с домиком у бассейна и покрытием из каменной брусчатки с
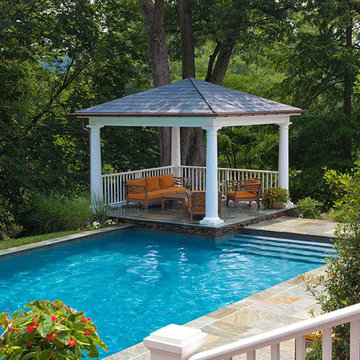
Стильный дизайн: спортивный, прямоугольный бассейн среднего размера на заднем дворе в стиле неоклассика (современная классика) с домиком у бассейна и покрытием из каменной брусчатки - последний тренд
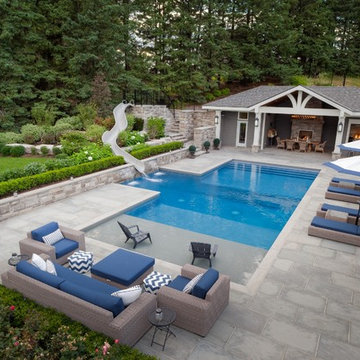
The backyard is a mecca for entertaining and family recreation with a massive deck in sand-blasted Eramosa flagstone set on concrete. The matching ledgerock knee wall rises to the perfect height for extra seating. The pool features a light grey Armour Quartz interior surrounded by Eramosa bullnose coping.
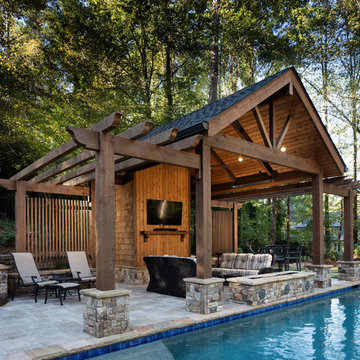
The gabled cabana features an outdoor living space, fire table and water feature combination, enclosed bathroom, and a decorative cedar tongue-and-groove wall that houses a television. The pergolas on each side provide additional entertaining space. The custom swimming pool includes twin tanning ledges and a stacked stone raised spa with waterfall.
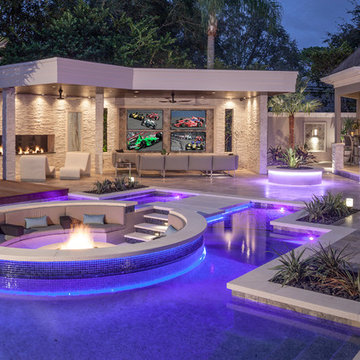
Appearing to float within the pool, the 8 foot circular lowered fire lounge and patio area provides a prime vantage point for embracing the total outdoor experience.
Photography by Joe Traina
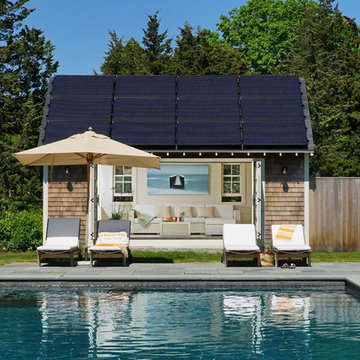
Pool House including small cozy dining area, sectional, and extensive Wet Bar.
Стильный дизайн: огромный прямоугольный бассейн на заднем дворе в стиле кантри с домиком у бассейна и покрытием из каменной брусчатки - последний тренд
Стильный дизайн: огромный прямоугольный бассейн на заднем дворе в стиле кантри с домиком у бассейна и покрытием из каменной брусчатки - последний тренд
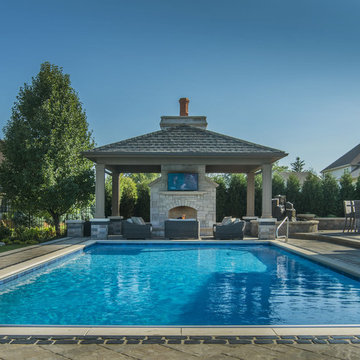
Request Free Quote
A spectacular rectangular swimming pool and spa are included in this backyard patio area featuring a cabana which includes an outdoor fireplace fire pit with natural stone pool deck and patio. The swimming pool measures 20'0" x 40'0" and the spa is an 8'0" diameter round and raised 18". The pool features an automatic pool cover with a stone lid system. The coping is a Limestone. The project also features a grill station and fireplace. The pools exposed aggregate pool finish is Tahoe Blue color. This gorgeous backyard is that a home in Plainfield, Illinois.
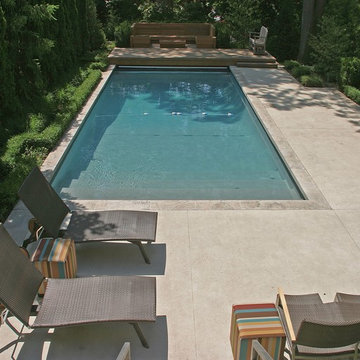
The backyard for this prestigious Toronto home was sloping at the rear, so retaining walls were built to create a level area for the pool and deck. The simple elegant design features full-width entry steps, and at the deep end, an elevated Brazilian Ipe hardwood deck with lounge area. The pool's gray Armorcoat interior is framed by the Indiana limestone coping and deck. An adjoining cabana features a washroom and change room, while the pool equipment is discreetly hidden behind the shrubs at the back. (16 x 36, rectangular)
Фото: экстерьеры с домиком у бассейна и покрытием из каменной брусчатки
1





