Сортировать:
Бюджет
Сортировать:Популярное за сегодня
1 - 20 из 9 767 фото
1 из 2

Архитекторы: Дмитрий Глушков, Фёдор Селенин; Фото: Антон Лихтарович
Свежая идея для дизайна: большая веранда на переднем дворе в современном стиле с навесом, крыльцом с защитной сеткой, покрытием из каменной брусчатки и деревянными перилами - отличное фото интерьера
Свежая идея для дизайна: большая веранда на переднем дворе в современном стиле с навесом, крыльцом с защитной сеткой, покрытием из каменной брусчатки и деревянными перилами - отличное фото интерьера

Landmark Photography
На фото: веранда в стиле кантри с крыльцом с защитной сеткой, настилом и навесом
На фото: веранда в стиле кантри с крыльцом с защитной сеткой, настилом и навесом

Photo by Susan Teare
На фото: веранда в стиле рустика с настилом, навесом и крыльцом с защитной сеткой с
На фото: веранда в стиле рустика с настилом, навесом и крыльцом с защитной сеткой с

Пример оригинального дизайна: веранда на заднем дворе в морском стиле с крыльцом с защитной сеткой, настилом и навесом

This new house is located in a quiet residential neighborhood developed in the 1920’s, that is in transition, with new larger homes replacing the original modest-sized homes. The house is designed to be harmonious with its traditional neighbors, with divided lite windows, and hip roofs. The roofline of the shingled house steps down with the sloping property, keeping the house in scale with the neighborhood. The interior of the great room is oriented around a massive double-sided chimney, and opens to the south to an outdoor stone terrace and gardens. Photo by: Nat Rea Photography

Screened porch addition interiors
Photographer: Rob Karosis
Источник вдохновения для домашнего уюта: веранда среднего размера в классическом стиле с крыльцом с защитной сеткой, покрытием из плитки и навесом
Источник вдохновения для домашнего уюта: веранда среднего размера в классическом стиле с крыльцом с защитной сеткой, покрытием из плитки и навесом

На фото: большая веранда на заднем дворе в стиле неоклассика (современная классика) с крыльцом с защитной сеткой, настилом и навесом

Georgia Coast Design & Construction - Southern Living Custom Builder Showcase Home at St. Simons Island, GA
Built on a one-acre, lakefront lot on the north end of St. Simons Island, the Southern Living Custom Builder Showcase Home is characterized as Old World European featuring exterior finishes of Mosstown brick and Old World stucco, Weathered Wood colored designer shingles, cypress beam accents and a handcrafted Mahogany door.
Inside the three-bedroom, 2,400-square-foot showcase home, Old World rustic and modern European style blend with high craftsmanship to create a sense of timeless quality, stability, and tranquility. Behind the scenes, energy efficient technologies combine with low maintenance materials to create a home that is economical to maintain for years to come. The home's open floor plan offers a dining room/kitchen/great room combination with an easy flow for entertaining or family interaction. The interior features arched doorways, textured walls and distressed hickory floors.

Photographer: Richard Leo Johnson
Источник вдохновения для домашнего уюта: веранда в стиле кантри с настилом, навесом и крыльцом с защитной сеткой
Источник вдохновения для домашнего уюта: веранда в стиле кантри с настилом, навесом и крыльцом с защитной сеткой
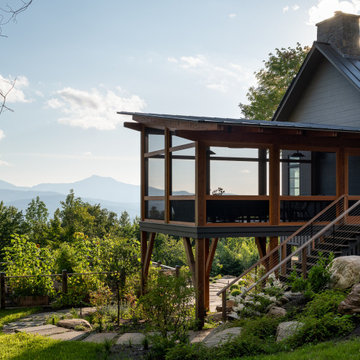
На фото: веранда на боковом дворе в стиле неоклассика (современная классика) с крыльцом с защитной сеткой с
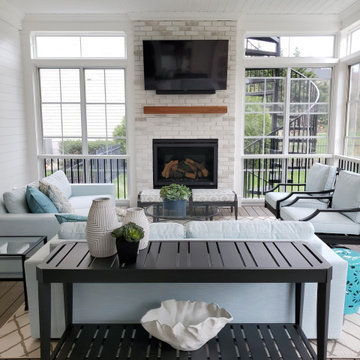
This 3-Season Room addition to my client's house is the perfect extension of their interior. A fresh and bright palette brings the outside in, giving this family of 4 a space they can relax in after a day at the pool, or gather with friends for a cocktail in front of the fireplace.
And no! Your eyes are not deceiving you, we did seaglass fabric on the upholstery for a fun pop of color! The warm gray floors, white walls, and white washed fireplace is a great neutral base to design around, but desperately calls for a little color.

Пример оригинального дизайна: большая веранда на заднем дворе в стиле кантри с крыльцом с защитной сеткой, настилом и навесом
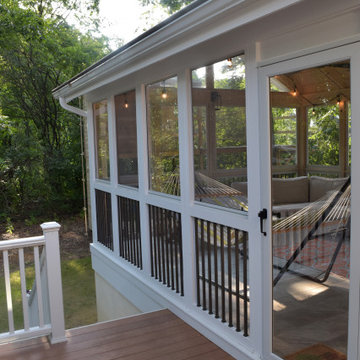
Пример оригинального дизайна: веранда на заднем дворе в современном стиле с крыльцом с защитной сеткой
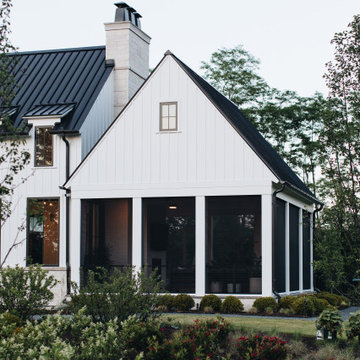
Идея дизайна: веранда на боковом дворе в современном стиле с крыльцом с защитной сеткой
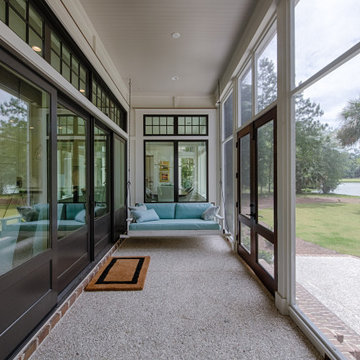
Screened back porch with bed swing, tabby floor, and 12-ft sliding doors that open to the living room.
На фото: веранда на заднем дворе с крыльцом с защитной сеткой, покрытием из бетонных плит и навесом
На фото: веранда на заднем дворе с крыльцом с защитной сеткой, покрытием из бетонных плит и навесом
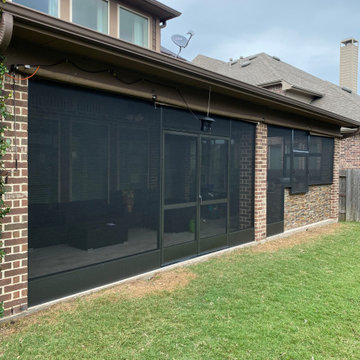
This beautiful back porch is now usable with French Style Screen Doors, Kick Plate and Removable Panels to allow Smoke to exit the enclosed area while cooking.

A large outdoor living area addition that was split into 2 distinct areas-lounge or living and dining. This was designed for large gatherings with lots of comfortable seating seating. All materials and surfaces were chosen for lots of use and all types of weather. A custom made fire screen is mounted to the brick fireplace. Designed so the doors slide to the sides to expose the logs for a cozy fire on cool nights.
Photography by Holger Obenaus
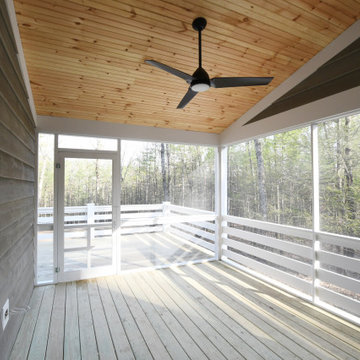
3 Bedroom, 3 Bath, 1800 square foot farmhouse in the Catskills is an excellent example of Modern Farmhouse style. Designed and built by The Catskill Farms, offering wide plank floors, classic tiled bathrooms, open floorplans, and cathedral ceilings. Modern accent like the open riser staircase, barn style hardware, and clean modern open shelving in the kitchen. A cozy stone fireplace with reclaimed beam mantle.

To avoid blocking views from interior spaces, this porch was set to the side of the kitchen. Telescoping sliding doors create a seamless connection between inside and out.
Фото: экстерьеры с крыльцом с защитной сеткой
1






