Сортировать:
Бюджет
Сортировать:Популярное за сегодня
1 - 20 из 23 908 фото
1 из 3

An intimate park-like setting with low-maintenance materials replaced an aging wooden rooftop deck at this Bucktown home. Three distinct spaces create a full outdoor experience, starting with a landscaped dining area surrounded by large trees and greenery. The illusion is that of a secret garden rather than an urban rooftop deck.
A sprawling green area is the perfect spot to soak in the summer sun or play an outdoor game. In the front is the main entertainment area, fully outfitted with a louvered roof, fire table, and built-in seating. The space maintains the atmosphere of a garden with shrubbery and flowers. It’s the ideal place to host friends and family with a custom kitchen that is complete with a Big Green Egg and an outdoor television.

На фото: терраса на крыше, на крыше в современном стиле с растениями в контейнерах и козырьком
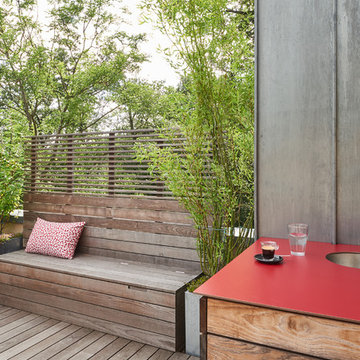
andreas buchberger
На фото: фонтан на террасе среднего размера на крыше в современном стиле с
На фото: фонтан на террасе среднего размера на крыше в современном стиле с
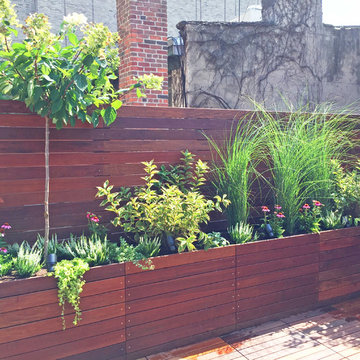
This rooftop garden in Manhattan's West Village features custom fencing with built-in lighting, ipe planter boxes, deck tiles, a shade sail, and black fiberglass planters. Container plantings for this NYC terrace design include bamboo, ornamental grasses, hydrangea trees, purple coneflower, weigela, creeping Jenny, and heathers. See more of our projects at www.amberfreda.com.
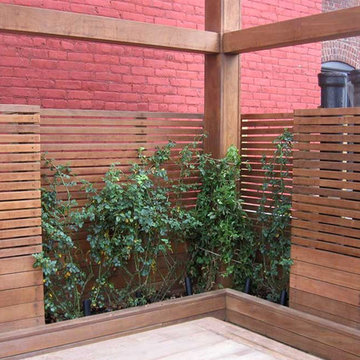
Стильный дизайн: большая терраса на крыше в современном стиле с растениями в контейнерах без защиты от солнца - последний тренд
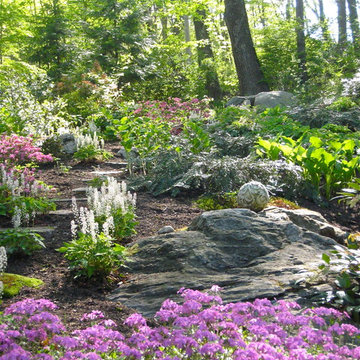
Viridia landscapes
На фото: тенистый участок и сад на склоне в стиле неоклассика (современная классика) с садовой дорожкой или калиткой и покрытием из каменной брусчатки
На фото: тенистый участок и сад на склоне в стиле неоклассика (современная классика) с садовой дорожкой или калиткой и покрытием из каменной брусчатки

This view of this Chicago rooftop deck from the guest bedroom. The cedar pergola is lit up at night underneath. On top of the pergola is live roof material which provide shade and beauty from above. The walls are sleek and contemporary using two three materials. Cedar, steel, and frosted acrylic panels. The modern rooftop is on a garage in wicker park. The decking on the rooftop is composite and built over a frame. Roof has irrigation system to water all plants.
Bradley Foto, Chris Bradley

Пример оригинального дизайна: терраса среднего размера на крыше, на крыше в современном стиле с навесом
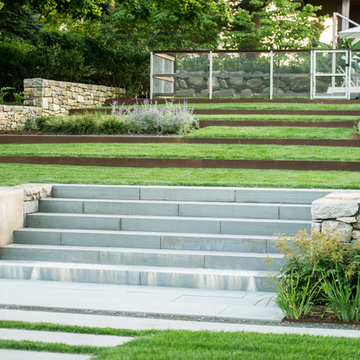
Neil Landino.
Design Credit: Stephen Stimson Associates
Стильный дизайн: большой солнечный регулярный сад на склоне в современном стиле с хорошей освещенностью, мощением тротуарной плиткой и газонным бордюром - последний тренд
Стильный дизайн: большой солнечный регулярный сад на склоне в современном стиле с хорошей освещенностью, мощением тротуарной плиткой и газонным бордюром - последний тренд
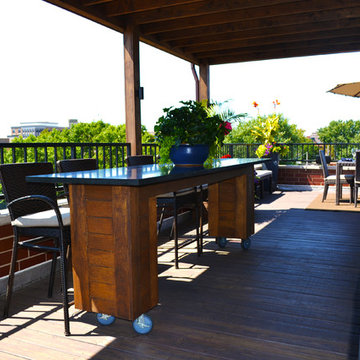
Идея дизайна: большая терраса на крыше в современном стиле с летней кухней и навесом
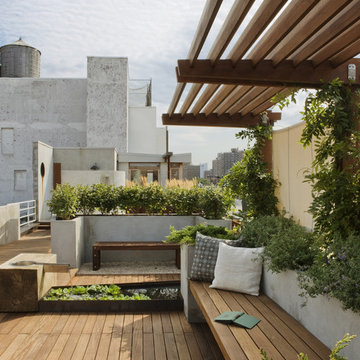
Photo: Bilyana Dimitrova
Идея дизайна: большой солнечный садовый фонтан на крыше в классическом стиле с хорошей освещенностью и настилом
Идея дизайна: большой солнечный садовый фонтан на крыше в классическом стиле с хорошей освещенностью и настилом
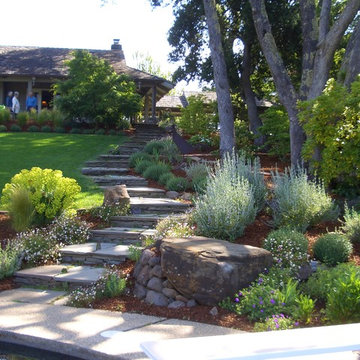
Wide, gradual stone steps lead off the back patio to the poolside.
Стильный дизайн: участок и сад на склоне в классическом стиле с покрытием из каменной брусчатки - последний тренд
Стильный дизайн: участок и сад на склоне в классическом стиле с покрытием из каменной брусчатки - последний тренд
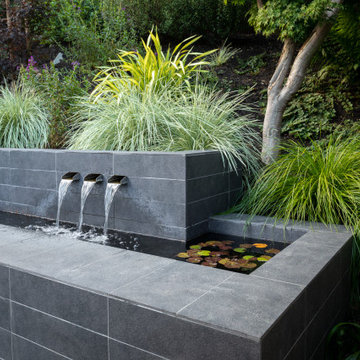
© Jude Parkinson-Morgan All Rights Reserved
Пример оригинального дизайна: летний засухоустойчивый сад среднего размера на склоне в современном стиле с подпорной стенкой и полуденной тенью
Пример оригинального дизайна: летний засухоустойчивый сад среднего размера на склоне в современном стиле с подпорной стенкой и полуденной тенью
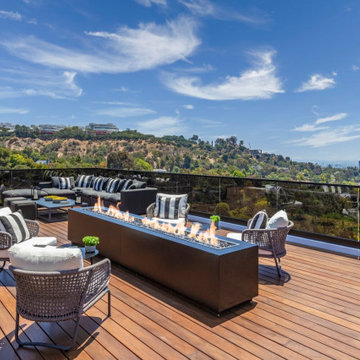
Bundy Drive Brentwood, Los Angeles modern home rooftop terrace lounge. Photo by Simon Berlyn.
Стильный дизайн: огромная терраса на крыше, на крыше в стиле модернизм с местом для костра и стеклянными перилами без защиты от солнца - последний тренд
Стильный дизайн: огромная терраса на крыше, на крыше в стиле модернизм с местом для костра и стеклянными перилами без защиты от солнца - последний тренд
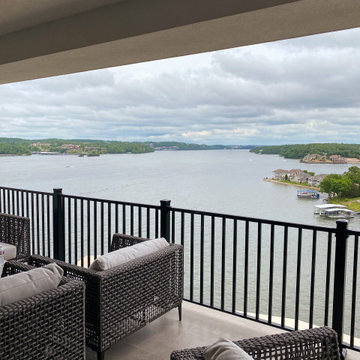
At this Penthouse, there are a number of outdoor seating areas both covered and none covered. All of the areas have a 360 view of the lake.
Источник вдохновения для домашнего уюта: большая терраса на крыше, на крыше с местом для костра и стеклянными перилами без защиты от солнца
Источник вдохновения для домашнего уюта: большая терраса на крыше, на крыше с местом для костра и стеклянными перилами без защиты от солнца
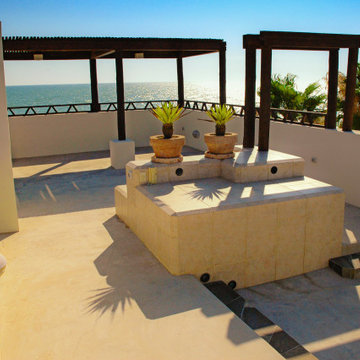
Идея дизайна: солнечный, летний участок и сад среднего размера на крыше в стиле фьюжн с перегородкой для приватности, хорошей освещенностью, покрытием из каменной брусчатки и с деревянным забором
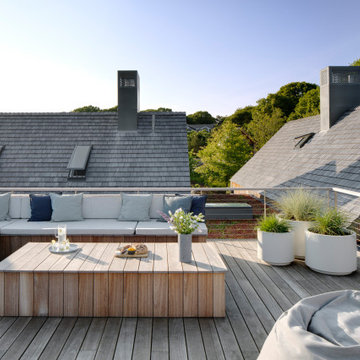
Rooftop Lounge Area
Свежая идея для дизайна: большая терраса на крыше, на крыше в современном стиле без защиты от солнца - отличное фото интерьера
Свежая идея для дизайна: большая терраса на крыше, на крыше в современном стиле без защиты от солнца - отличное фото интерьера
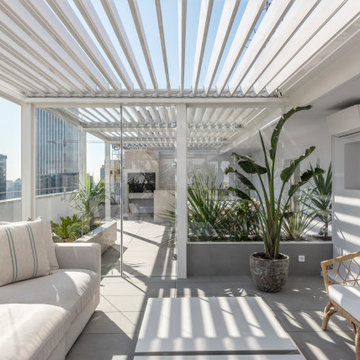
Espacio exterior diseñado para ático en el centro de Madrid. Se apuesta por un estilo paisajistico sobrio, pero eficaz. Los verdes intensos, contrastan con la elegante arquitectura gris y blanca.
La vegetación arropa el ambiente, aportando naturalidad y calidez al entorno.
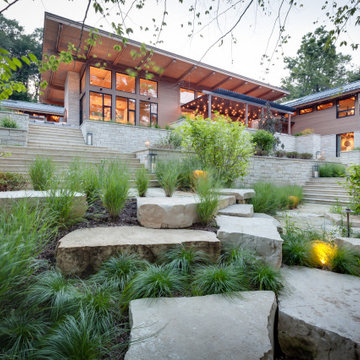
The owners requested a Private Resort that catered to their love for entertaining friends and family, a place where 2 people would feel just as comfortable as 42. Located on the western edge of a Wisconsin lake, the site provides a range of natural ecosystems from forest to prairie to water, allowing the building to have a more complex relationship with the lake - not merely creating large unencumbered views in that direction. The gently sloping site to the lake is atypical in many ways to most lakeside lots - as its main trajectory is not directly to the lake views - allowing for focus to be pushed in other directions such as a courtyard and into a nearby forest.
The biggest challenge was accommodating the large scale gathering spaces, while not overwhelming the natural setting with a single massive structure. Our solution was found in breaking down the scale of the project into digestible pieces and organizing them in a Camp-like collection of elements:
- Main Lodge: Providing the proper entry to the Camp and a Mess Hall
- Bunk House: A communal sleeping area and social space.
- Party Barn: An entertainment facility that opens directly on to a swimming pool & outdoor room.
- Guest Cottages: A series of smaller guest quarters.
- Private Quarters: The owners private space that directly links to the Main Lodge.
These elements are joined by a series green roof connectors, that merge with the landscape and allow the out buildings to retain their own identity. This Camp feel was further magnified through the materiality - specifically the use of Doug Fir, creating a modern Northwoods setting that is warm and inviting. The use of local limestone and poured concrete walls ground the buildings to the sloping site and serve as a cradle for the wood volumes that rest gently on them. The connections between these materials provided an opportunity to add a delicate reading to the spaces and re-enforce the camp aesthetic.
The oscillation between large communal spaces and private, intimate zones is explored on the interior and in the outdoor rooms. From the large courtyard to the private balcony - accommodating a variety of opportunities to engage the landscape was at the heart of the concept.
Overview
Chenequa, WI
Size
Total Finished Area: 9,543 sf
Completion Date
May 2013
Services
Architecture, Landscape Architecture, Interior Design

Пример оригинального дизайна: терраса среднего размера на крыше, на крыше в современном стиле с перегородкой для приватности и металлическими перилами
Фото: экстерьеры на крыше и на склоне
1





