Двухуровневая гостиная с телевизором – фото дизайна интерьера
Сортировать:
Бюджет
Сортировать:Популярное за сегодня
1 - 20 из 11 720 фото
1 из 3

Гостиная.
Свежая идея для дизайна: большая двухуровневая, объединенная гостиная комната в морском стиле с синими стенами, паркетным полом среднего тона, отдельно стоящим телевизором и стенами из вагонки без камина - отличное фото интерьера
Свежая идея для дизайна: большая двухуровневая, объединенная гостиная комната в морском стиле с синими стенами, паркетным полом среднего тона, отдельно стоящим телевизором и стенами из вагонки без камина - отличное фото интерьера

Crisp tones of maple and birch. Minimal and modern, the perfect backdrop for every room. With the Modin Collection, we have raised the bar on luxury vinyl plank. The result is a new standard in resilient flooring. Modin offers true embossed in register texture, a low sheen level, a rigid SPC core, an industry-leading wear layer, and so much more.

Livarea Online Shop besuchen -> https://www.livarea.de
Modernes Alpenbilla mit Livitalia Holz TV Lowboard schwebend und passenden Couchtisch. Großes Ecksofa von Marelli aus Italien. Esstisch und Stühle von Conde House aus Japan. Marelli Marmor Konsole für Sofa. Wohnzimmer mit hängendem Kamin.

Interior designer Holly Wright followed the architectural lines and travertine massing on the exterior to maintain the same proportion and scale on the inside. The fireplace wall is Cambrian black leathered granite.
Project Details // Razor's Edge
Paradise Valley, Arizona
Architecture: Drewett Works
Builder: Bedbrock Developers
Interior design: Holly Wright Design
Landscape: Bedbrock Developers
Photography: Jeff Zaruba
Faux plants: Botanical Elegance
Fireplace wall: The Stone Collection
Travertine: Cactus Stone
Porcelain flooring: Facings of America
https://www.drewettworks.com/razors-edge/

Пример оригинального дизайна: большая двухуровневая гостиная комната в стиле рустика с белыми стенами, полом из керамогранита, стандартным камином, фасадом камина из камня, телевизором на стене и серым полом

Established in 1895 as a warehouse for the spice trade, 481 Washington was built to last. With its 25-inch-thick base and enchanting Beaux Arts facade, this regal structure later housed a thriving Hudson Square printing company. After an impeccable renovation, the magnificent loft building’s original arched windows and exquisite cornice remain a testament to the grandeur of days past. Perfectly anchored between Soho and Tribeca, Spice Warehouse has been converted into 12 spacious full-floor lofts that seamlessly fuse Old World character with modern convenience. Steps from the Hudson River, Spice Warehouse is within walking distance of renowned restaurants, famed art galleries, specialty shops and boutiques. With its golden sunsets and outstanding facilities, this is the ideal destination for those seeking the tranquil pleasures of the Hudson River waterfront.
Expansive private floor residences were designed to be both versatile and functional, each with 3 to 4 bedrooms, 3 full baths, and a home office. Several residences enjoy dramatic Hudson River views.
This open space has been designed to accommodate a perfect Tribeca city lifestyle for entertaining, relaxing and working.
This living room design reflects a tailored “old world” look, respecting the original features of the Spice Warehouse. With its high ceilings, arched windows, original brick wall and iron columns, this space is a testament of ancient time and old world elegance.
The design choices are a combination of neutral, modern finishes such as the Oak natural matte finish floors and white walls, white shaker style kitchen cabinets, combined with a lot of texture found in the brick wall, the iron columns and the various fabrics and furniture pieces finishes used thorughout the space and highlited by a beautiful natural light brought in through a wall of arched windows.
The layout is open and flowing to keep the feel of grandeur of the space so each piece and design finish can be admired individually.
As soon as you enter, a comfortable Eames Lounge chair invites you in, giving her back to a solid brick wall adorned by the “cappucino” art photography piece by Francis Augustine and surrounded by flowing linen taupe window drapes and a shiny cowhide rug.
The cream linen sectional sofa takes center stage, with its sea of textures pillows, giving it character, comfort and uniqueness. The living room combines modern lines such as the Hans Wegner Shell chairs in walnut and black fabric with rustic elements such as this one of a kind Indonesian antique coffee table, giant iron antique wall clock and hand made jute rug which set the old world tone for an exceptional interior.
Photography: Francis Augustine

Свежая идея для дизайна: огромная двухуровневая гостиная комната в стиле модернизм с серыми стенами, светлым паркетным полом, горизонтальным камином, телевизором на стене, коричневым полом, сводчатым потолком и фасадом камина из плитки - отличное фото интерьера

Pool und Gästehaus mit Sauna
Свежая идея для дизайна: маленькая парадная, двухуровневая гостиная комната в современном стиле с серыми стенами, полом из керамогранита, отдельно стоящим телевизором и серым полом без камина для на участке и в саду - отличное фото интерьера
Свежая идея для дизайна: маленькая парадная, двухуровневая гостиная комната в современном стиле с серыми стенами, полом из керамогранита, отдельно стоящим телевизором и серым полом без камина для на участке и в саду - отличное фото интерьера

На фото: двухуровневая гостиная комната среднего размера в стиле кантри с серыми стенами, стандартным камином, телевизором на стене, паркетным полом среднего тона, фасадом камина из кирпича и коричневым полом с

Идея дизайна: большая двухуровневая гостиная комната в стиле кантри с белыми стенами, темным паркетным полом, стандартным камином, фасадом камина из камня, телевизором на стене и коричневым полом

Photo by Evan Schneider @schneidervisuals
Идея дизайна: двухуровневая гостиная комната среднего размера в морском стиле с белыми стенами, бетонным полом, телевизором на стене и серым полом без камина
Идея дизайна: двухуровневая гостиная комната среднего размера в морском стиле с белыми стенами, бетонным полом, телевизором на стене и серым полом без камина
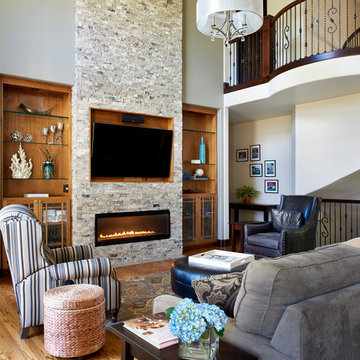
A floor-to-ceiling stacked stone fireplace façade accentuates the grand living space and adds a level of warmth and texture. Custom built-in cabinetry in a rich walnut adds storage while filling out the feature wall.
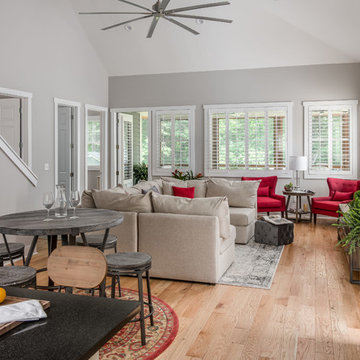
Photography: Garett + Carrie Buell of Studiobuell/ studiobuell.com
Пример оригинального дизайна: маленькая двухуровневая гостиная комната:: освещение в стиле кантри с серыми стенами, светлым паркетным полом и телевизором на стене для на участке и в саду
Пример оригинального дизайна: маленькая двухуровневая гостиная комната:: освещение в стиле кантри с серыми стенами, светлым паркетным полом и телевизором на стене для на участке и в саду
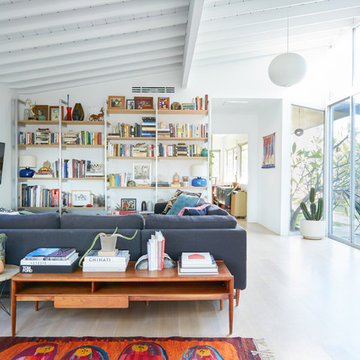
Madeline Tolle
Design by Tandem Designs
Стильный дизайн: двухуровневая гостиная комната в стиле ретро с телевизором на стене - последний тренд
Стильный дизайн: двухуровневая гостиная комната в стиле ретро с телевизором на стене - последний тренд
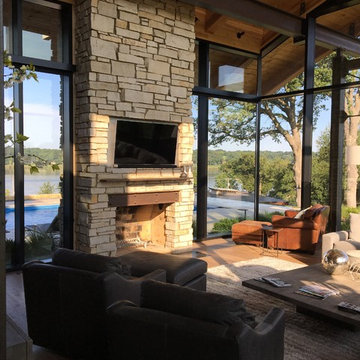
На фото: большая двухуровневая гостиная комната в стиле рустика с паркетным полом среднего тона, стандартным камином, фасадом камина из камня, телевизором на стене и коричневым полом
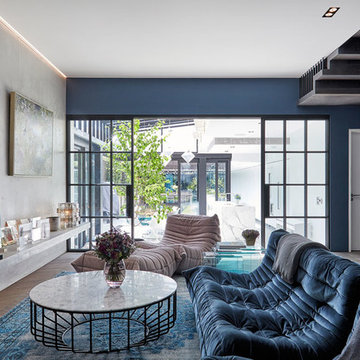
©Anna Stathaki
Идея дизайна: двухуровневая гостиная комната среднего размера в современном стиле с синими стенами, темным паркетным полом, отдельно стоящим телевизором и коричневым полом без камина
Идея дизайна: двухуровневая гостиная комната среднего размера в современном стиле с синими стенами, темным паркетным полом, отдельно стоящим телевизором и коричневым полом без камина

Susan Teara, photographer
На фото: большая парадная, двухуровневая гостиная комната в современном стиле с разноцветными стенами, темным паркетным полом, стандартным камином, телевизором на стене и коричневым полом
На фото: большая парадная, двухуровневая гостиная комната в современном стиле с разноцветными стенами, темным паркетным полом, стандартным камином, телевизором на стене и коричневым полом
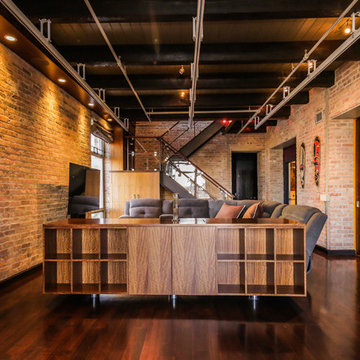
Пример оригинального дизайна: парадная, двухуровневая гостиная комната среднего размера в стиле лофт с темным паркетным полом и отдельно стоящим телевизором без камина

The stair is lit from above by the dormer. The landing at the top is open to the living room below.
Источник вдохновения для домашнего уюта: двухуровневая гостиная комната среднего размера:: освещение в стиле кантри с бежевыми стенами, паркетным полом среднего тона, стандартным камином, фасадом камина из камня, отдельно стоящим телевизором и коричневым полом
Источник вдохновения для домашнего уюта: двухуровневая гостиная комната среднего размера:: освещение в стиле кантри с бежевыми стенами, паркетным полом среднего тона, стандартным камином, фасадом камина из камня, отдельно стоящим телевизором и коричневым полом

D & M Images
На фото: маленькая двухуровневая гостиная комната в стиле модернизм с белыми стенами, бетонным полом, горизонтальным камином, фасадом камина из металла и телевизором на стене для на участке и в саду
На фото: маленькая двухуровневая гостиная комната в стиле модернизм с белыми стенами, бетонным полом, горизонтальным камином, фасадом камина из металла и телевизором на стене для на участке и в саду
Двухуровневая гостиная с телевизором – фото дизайна интерьера
1

