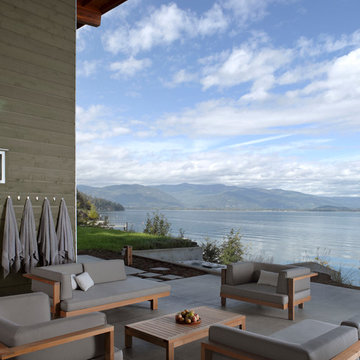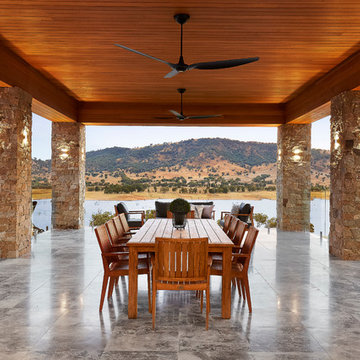Фото: двор с навесом
Сортировать:
Бюджет
Сортировать:Популярное за сегодня
1 - 20 из 81 фото
1 из 4
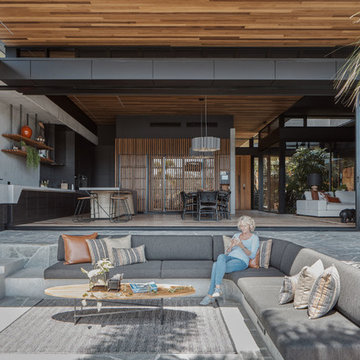
Architecture: Justin Humphrey Architect
Photography: Andy Macpherson
Пример оригинального дизайна: двор в стиле лофт с навесом и зоной барбекю
Пример оригинального дизайна: двор в стиле лофт с навесом и зоной барбекю
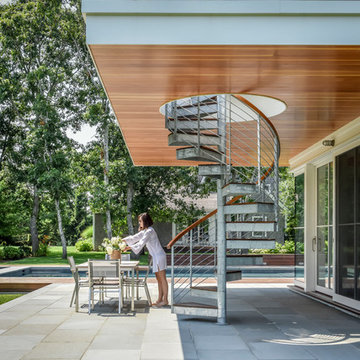
Стильный дизайн: двор на заднем дворе в современном стиле с навесом - последний тренд
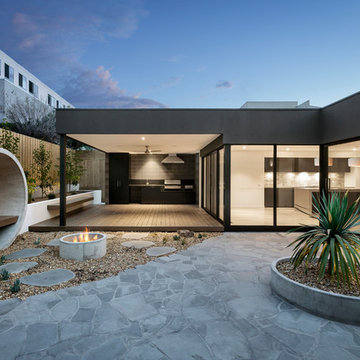
Источник вдохновения для домашнего уюта: двор в современном стиле с местом для костра, покрытием из каменной брусчатки и навесом
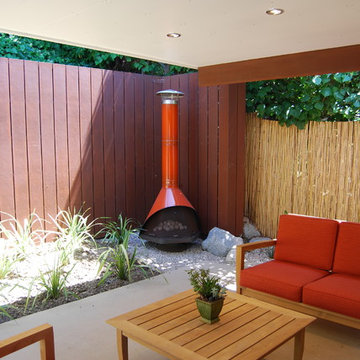
Jeremy Taylor designed the Landscape as well as the Building Facade, Pool/Spa, and Hardscape. Photos: Jeremy Taylor
Источник вдохновения для домашнего уюта: двор на заднем дворе в стиле модернизм с покрытием из бетонных плит, навесом и забором
Источник вдохновения для домашнего уюта: двор на заднем дворе в стиле модернизм с покрытием из бетонных плит, навесом и забором
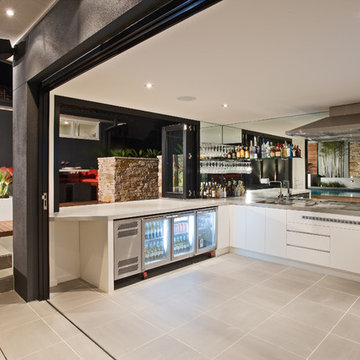
Tim Turner
Источник вдохновения для домашнего уюта: большой двор на заднем дворе в современном стиле с навесом
Источник вдохновения для домашнего уюта: большой двор на заднем дворе в современном стиле с навесом
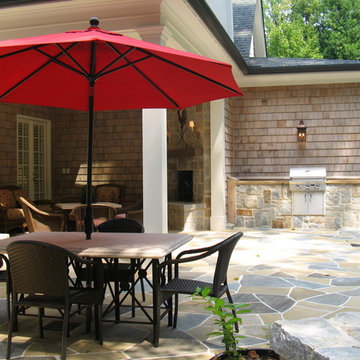
French doors were placed at the rear of Great Room to allow access to the Back Porch and skylights were placed in the roof of the Back Porch to bring in more daylight. An outdoor stone fireplace was added in one corner of the back porch. During construction the owners decided to eliminate the screens and open the Back Porch and extend the blue stone flooring out onto a large patio in order to create a broader outdoor living space. The patio is curved along the back edge with a low stone wall which separates it from a planting bed with a curved walkway made from chips of blue slate.
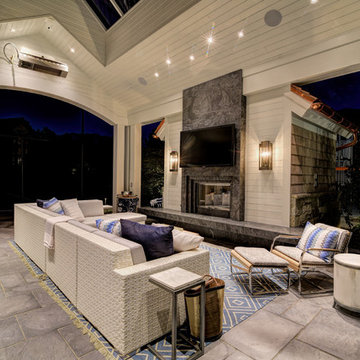
Photos: Aaron Shaw
На фото: большой двор на заднем дворе в стиле неоклассика (современная классика) с навесом, летней кухней и мощением тротуарной плиткой
На фото: большой двор на заднем дворе в стиле неоклассика (современная классика) с навесом, летней кухней и мощением тротуарной плиткой
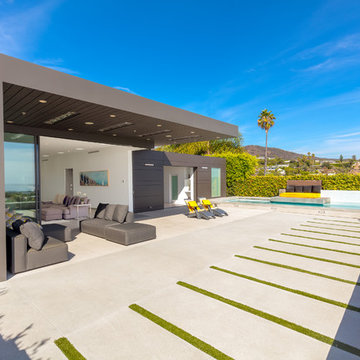
На фото: двор в современном стиле с растениями в контейнерах, покрытием из бетонных плит и навесом
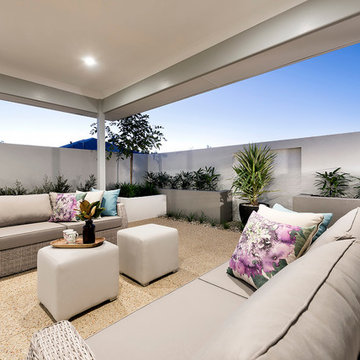
D-Max Photography
Пример оригинального дизайна: двор среднего размера на внутреннем дворе в современном стиле с покрытием из бетонных плит и навесом
Пример оригинального дизайна: двор среднего размера на внутреннем дворе в современном стиле с покрытием из бетонных плит и навесом
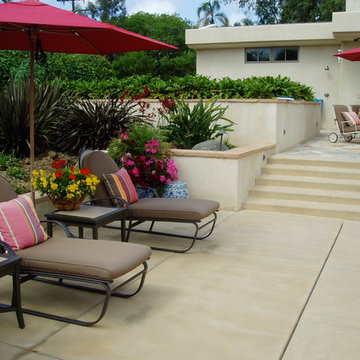
Contemporary landscape architecture in Rancho Santa Fe, with drought tolerant landscaping, and xeriscape irrigation. professionally installed by Hills Landscapes the design build company - Rob Hill, landscape architect/contractor

Photo Andrew Wuttke
На фото: большой двор на заднем дворе в современном стиле с покрытием из плитки, навесом и зоной барбекю
На фото: большой двор на заднем дворе в современном стиле с покрытием из плитки, навесом и зоной барбекю
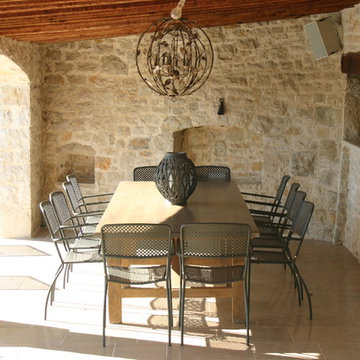
Outdoor dining table from I & J L Brown with pendant lights from Villaverde
by Rachel Angel Design
Свежая идея для дизайна: двор в средиземноморском стиле с навесом - отличное фото интерьера
Свежая идея для дизайна: двор в средиземноморском стиле с навесом - отличное фото интерьера
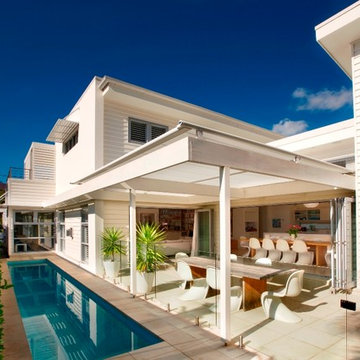
Simon Wood
Awning | Markilux - Kinder Conservatory
Идея дизайна: двор в современном стиле с навесом
Идея дизайна: двор в современном стиле с навесом
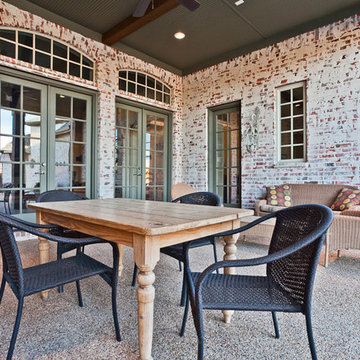
James Hurt Lime wash on clay brick.
Идея дизайна: двор среднего размера на заднем дворе в классическом стиле с навесом
Идея дизайна: двор среднего размера на заднем дворе в классическом стиле с навесом
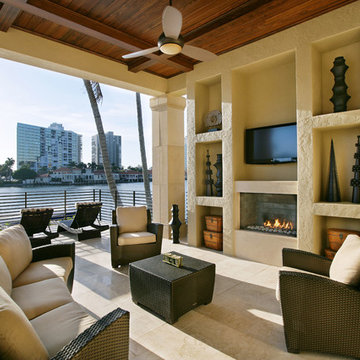
Doug Thompson Photography
Пример оригинального дизайна: двор в современном стиле с местом для костра и навесом
Пример оригинального дизайна: двор в современном стиле с местом для костра и навесом
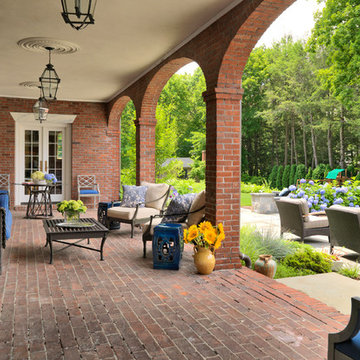
This stately Georgian home in West Newton Hill, Massachusetts was originally built in 1917 for John W. Weeks, a Boston financier who went on to become a U.S. Senator and U.S. Secretary of War. The home’s original architectural details include an elaborate 15-inch deep dentil soffit at the eaves, decorative leaded glass windows, custom marble windowsills, and a beautiful Monson slate roof. Although the owners loved the character of the original home, its formal layout did not suit the family’s lifestyle. The owners charged Meyer & Meyer with complete renovation of the home’s interior, including the design of two sympathetic additions. The first includes an office on the first floor with master bath above. The second and larger addition houses a family room, playroom, mudroom, and a three-car garage off of a new side entry.
Front exterior by Sam Gray. All others by Richard Mandelkorn.
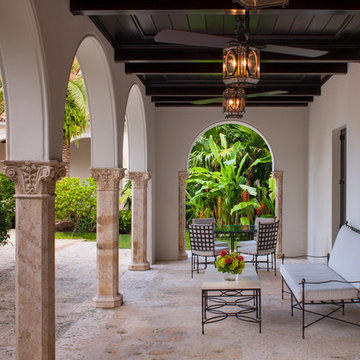
Patio
Photo Credit: Maxwell Mackenzie
Свежая идея для дизайна: огромный двор в средиземноморском стиле с покрытием из плитки и навесом - отличное фото интерьера
Свежая идея для дизайна: огромный двор в средиземноморском стиле с покрытием из плитки и навесом - отличное фото интерьера
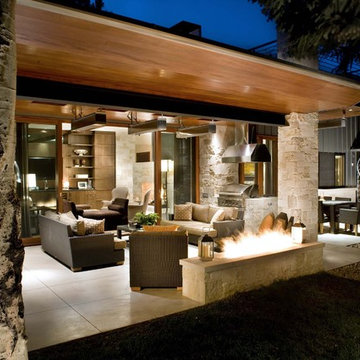
The remodel of this mid-century ranch house in an established Aspen neighborhood takes the opportunity to reuse sixty percent of the original roof and walls. Raising the roofline and adding clerestory windows and skylights flood the living spaces and master suite with natural light. Removing walls in the kitchen, living room and dining room create a generous and flowing open floor plan. Adding an entire wall of exterior glass doors to the centralized living room.
Фото: двор с навесом
1
