Фото: двор с уличным камином и покрытием из каменной брусчатки
Сортировать:
Бюджет
Сортировать:Популярное за сегодня
1 - 20 из 1 586 фото
1 из 3

The classic style covered cabana sits poolside and houses an impressive, outdoor, stacked stone, wood burning fireplace with wood storage, mounted tv, a vaulted tongue and groove ceiling and an outdoor living room perfect for hosting family and friends.
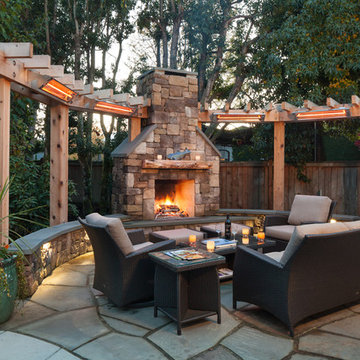
Стильный дизайн: двор на заднем дворе в стиле рустика с покрытием из каменной брусчатки и уличным камином без защиты от солнца - последний тренд
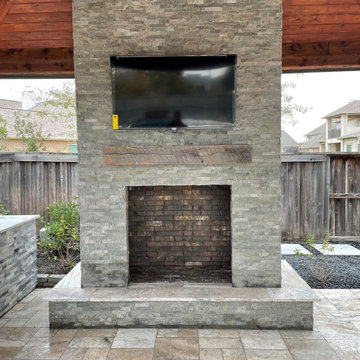
wood burning fireplace with split-face stone and 100 year old rustic beam
Пример оригинального дизайна: двор на заднем дворе в стиле фьюжн с уличным камином и покрытием из каменной брусчатки
Пример оригинального дизайна: двор на заднем дворе в стиле фьюжн с уличным камином и покрытием из каменной брусчатки
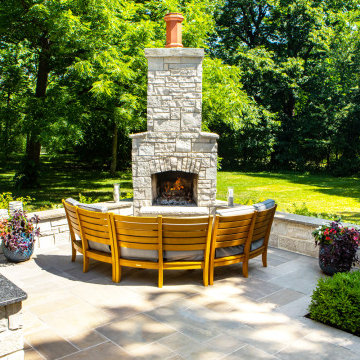
Свежая идея для дизайна: большой двор на заднем дворе в классическом стиле с уличным камином и покрытием из каменной брусчатки без защиты от солнца - отличное фото интерьера

Covered Patio Addition with animated screen
На фото: большой двор на заднем дворе в стиле неоклассика (современная классика) с уличным камином, покрытием из каменной брусчатки и навесом с
На фото: большой двор на заднем дворе в стиле неоклассика (современная классика) с уличным камином, покрытием из каменной брусчатки и навесом с
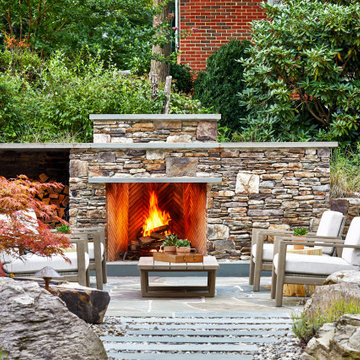
Идея дизайна: большой двор на заднем дворе в стиле неоклассика (современная классика) с уличным камином и покрытием из каменной брусчатки без защиты от солнца

Свежая идея для дизайна: двор среднего размера на заднем дворе в стиле модернизм с уличным камином и покрытием из каменной брусчатки - отличное фото интерьера
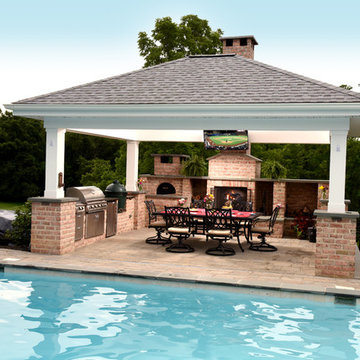
На фото: пергола во дворе частного дома среднего размера на заднем дворе в классическом стиле с уличным камином и покрытием из каменной брусчатки

Outdoor Gas Fireplace
Идея дизайна: большой двор на заднем дворе в классическом стиле с покрытием из каменной брусчатки и уличным камином
Идея дизайна: большой двор на заднем дворе в классическом стиле с покрытием из каменной брусчатки и уличным камином

ph. by Luca Miserocchi
Свежая идея для дизайна: двор в средиземноморском стиле с покрытием из каменной брусчатки и уличным камином - отличное фото интерьера
Свежая идея для дизайна: двор в средиземноморском стиле с покрытием из каменной брусчатки и уличным камином - отличное фото интерьера
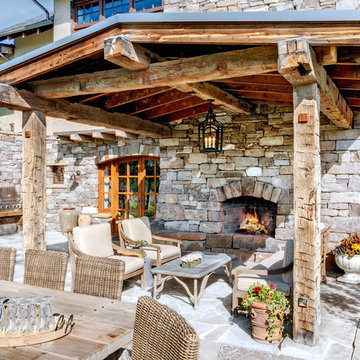
Свежая идея для дизайна: большая пергола во дворе частного дома на заднем дворе в стиле рустика с покрытием из каменной брусчатки и уличным камином - отличное фото интерьера
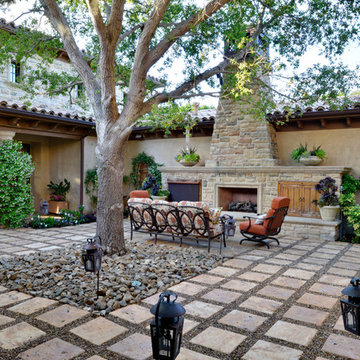
Стильный дизайн: огромный двор на заднем дворе в средиземноморском стиле с покрытием из каменной брусчатки и уличным камином без защиты от солнца - последний тренд

Стильный дизайн: двор среднего размера на заднем дворе в классическом стиле с навесом, покрытием из каменной брусчатки и уличным камином - последний тренд

The residence received a full gut renovation to create a modern coastal retreat vacation home. This was achieved by using a neutral color pallet of sands and blues with organic accents juxtaposed with custom furniture’s clean lines and soft textures.
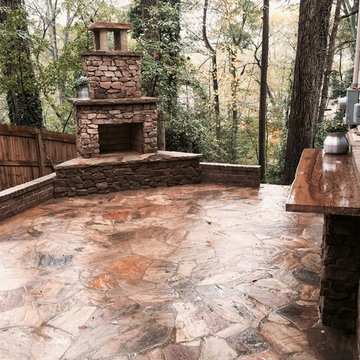
Daco Stone
Пример оригинального дизайна: двор среднего размера на боковом дворе в стиле рустика с уличным камином и покрытием из каменной брусчатки без защиты от солнца
Пример оригинального дизайна: двор среднего размера на боковом дворе в стиле рустика с уличным камином и покрытием из каменной брусчатки без защиты от солнца

The genesis of design for this desert retreat was the informal dining area in which the clients, along with family and friends, would gather.
Located in north Scottsdale’s prestigious Silverleaf, this ranch hacienda offers 6,500 square feet of gracious hospitality for family and friends. Focused around the informal dining area, the home’s living spaces, both indoor and outdoor, offer warmth of materials and proximity for expansion of the casual dining space that the owners envisioned for hosting gatherings to include their two grown children, parents, and many friends.
The kitchen, adjacent to the informal dining, serves as the functioning heart of the home and is open to the great room, informal dining room, and office, and is mere steps away from the outdoor patio lounge and poolside guest casita. Additionally, the main house master suite enjoys spectacular vistas of the adjacent McDowell mountains and distant Phoenix city lights.
The clients, who desired ample guest quarters for their visiting adult children, decided on a detached guest casita featuring two bedroom suites, a living area, and a small kitchen. The guest casita’s spectacular bedroom mountain views are surpassed only by the living area views of distant mountains seen beyond the spectacular pool and outdoor living spaces.
Project Details | Desert Retreat, Silverleaf – Scottsdale, AZ
Architect: C.P. Drewett, AIA, NCARB; Drewett Works, Scottsdale, AZ
Builder: Sonora West Development, Scottsdale, AZ
Photographer: Dino Tonn
Featured in Phoenix Home and Garden, May 2015, “Sporting Style: Golf Enthusiast Christie Austin Earns Top Scores on the Home Front”
See more of this project here: http://drewettworks.com/desert-retreat-at-silverleaf/
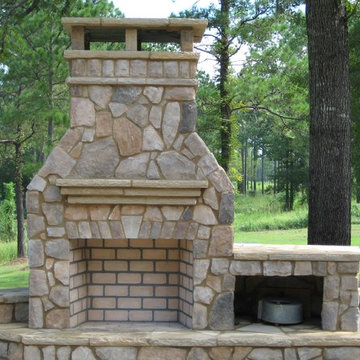
Daco Stone Outdoor Fireplace Kit
На фото: двор среднего размера на заднем дворе в стиле рустика с уличным камином и покрытием из каменной брусчатки без защиты от солнца
На фото: двор среднего размера на заднем дворе в стиле рустика с уличным камином и покрытием из каменной брусчатки без защиты от солнца

This late 70's ranch style home was recently renovated with a clean, modern twist on the ranch style architecture of the existing residence. AquaTerra was hired to create the entire outdoor environment including the new pool and spa. Similar to the renovated home, this aquatic environment was designed to take a traditional pool and gives it a clean, modern twist. The site proved to be perfect for a long, sweeping curved water feature that can be seen from all of the outdoor gathering spaces as well as many rooms inside the residence. This design draws people outside and allows them to explore all of the features of the pool and outdoor spaces. Features of this resort like outdoor environment include:
-Play pool with two lounge areas with LED lit bubblers
-Pebble Tec Pebble Sheen Luminous series pool finish
-Lightstreams glass tile
-spa with six custom copper Bobe water spillway scuppers
-water feature wall with three custom copper Bobe water scuppers
-Fully automated with Pentair Equipment
-LED lighting throughout the pool and spa
-Gathering space with automated fire pit
-Lounge deck area
-Synthetic turf between step pads and deck
-Gourmet outdoor kitchen to meet all the entertaining needs.
This outdoor environment cohesively brings the clean & modern finishes of the renovated home seamlessly to the outdoors to a pool and spa for play, exercise and relaxation.
Photography: Daniel Driensky

Идея дизайна: пергола во дворе частного дома среднего размера на заднем дворе в средиземноморском стиле с покрытием из каменной брусчатки и уличным камином
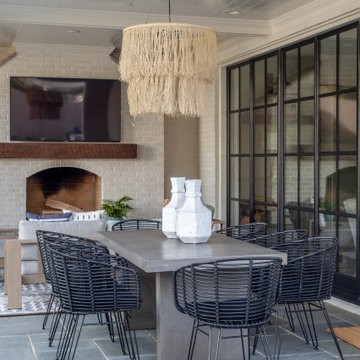
Пример оригинального дизайна: двор среднего размера на заднем дворе в современном стиле с уличным камином, покрытием из каменной брусчатки и навесом
Фото: двор с уличным камином и покрытием из каменной брусчатки
1