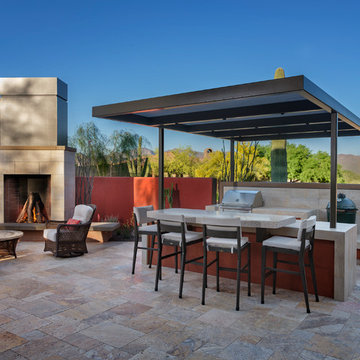Фото: двор с уличным камином
Сортировать:
Бюджет
Сортировать:Популярное за сегодня
1 - 20 из 5 953 фото
1 из 2

Ciro Coelho Photography
Пример оригинального дизайна: пергола во дворе частного дома в современном стиле с покрытием из бетонных плит и уличным камином
Пример оригинального дизайна: пергола во дворе частного дома в современном стиле с покрытием из бетонных плит и уличным камином
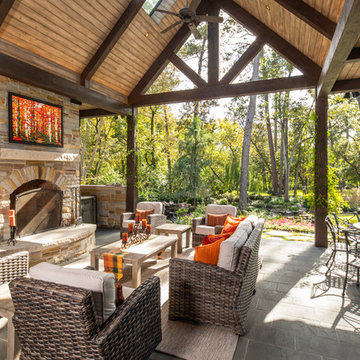
Источник вдохновения для домашнего уюта: двор на заднем дворе в стиле рустика с уличным камином

Источник вдохновения для домашнего уюта: пергола во дворе частного дома на заднем дворе в стиле неоклассика (современная классика) с уличным камином

Свежая идея для дизайна: двор среднего размера на заднем дворе в стиле модернизм с уличным камином и покрытием из каменной брусчатки - отличное фото интерьера

Ocean Collection sofa with ironwood arms. Romeo club chairs with Sunbrella cushions. Dekton top side tables and coffee table.
Пример оригинального дизайна: большой двор на заднем дворе в современном стиле с покрытием из плитки, навесом и уличным камином
Пример оригинального дизайна: большой двор на заднем дворе в современном стиле с покрытием из плитки, навесом и уличным камином
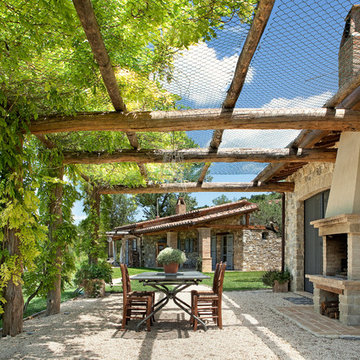
Источник вдохновения для домашнего уюта: пергола во дворе частного дома в средиземноморском стиле с покрытием из гравия и уличным камином
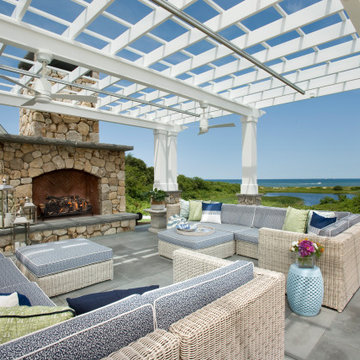
На фото: большая пергола во дворе частного дома на заднем дворе в морском стиле с уличным камином и покрытием из плитки
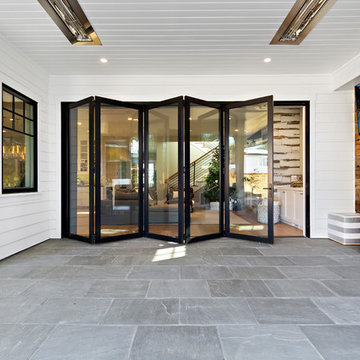
A modern farmhouse style home enjoys an extended living space created by AG Millworks Bi-Fold Patio Doors.
Photo by Danny Chung
Стильный дизайн: двор среднего размера на заднем дворе в стиле кантри с уличным камином, покрытием из плитки и навесом - последний тренд
Стильный дизайн: двор среднего размера на заднем дворе в стиле кантри с уличным камином, покрытием из плитки и навесом - последний тренд

The landscape of this home honors the formality of Spanish Colonial / Santa Barbara Style early homes in the Arcadia neighborhood of Phoenix. By re-grading the lot and allowing for terraced opportunities, we featured a variety of hardscape stone, brick, and decorative tiles that reinforce the eclectic Spanish Colonial feel. Cantera and La Negra volcanic stone, brick, natural field stone, and handcrafted Spanish decorative tiles are used to establish interest throughout the property.
A front courtyard patio includes a hand painted tile fountain and sitting area near the outdoor fire place. This patio features formal Boxwood hedges, Hibiscus, and a rose garden set in pea gravel.
The living room of the home opens to an outdoor living area which is raised three feet above the pool. This allowed for opportunity to feature handcrafted Spanish tiles and raised planters. The side courtyard, with stepping stones and Dichondra grass, surrounds a focal Crape Myrtle tree.
One focal point of the back patio is a 24-foot hand-hammered wrought iron trellis, anchored with a stone wall water feature. We added a pizza oven and barbecue, bistro lights, and hanging flower baskets to complete the intimate outdoor dining space.
Project Details:
Landscape Architect: Greey|Pickett
Architect: Higgins Architects
Landscape Contractor: Premier Environments
Photography: Scott Sandler
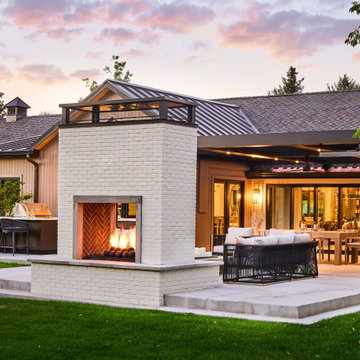
Источник вдохновения для домашнего уюта: большой двор в стиле неоклассика (современная классика) с уличным камином

The classic style covered cabana sits poolside and houses an impressive, outdoor, stacked stone, wood burning fireplace with wood storage, mounted tv, a vaulted tongue and groove ceiling and an outdoor living room perfect for hosting family and friends.

Covered Patio Addition with animated screen
На фото: большой двор на заднем дворе в стиле неоклассика (современная классика) с уличным камином, покрытием из каменной брусчатки и навесом с
На фото: большой двор на заднем дворе в стиле неоклассика (современная классика) с уличным камином, покрытием из каменной брусчатки и навесом с
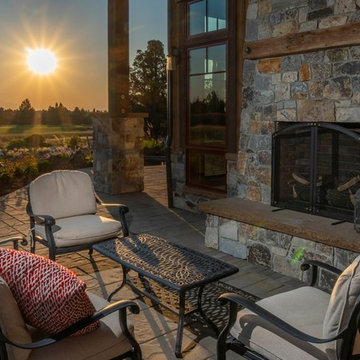
На фото: большой двор на заднем дворе в стиле рустика с уличным камином, покрытием из каменной брусчатки и навесом

This cozy, yet gorgeous space added over 310 square feet of outdoor living space and has been in the works for several years. The home had a small covered space that was just not big enough for what the family wanted and needed. They desired a larger space to be able to entertain outdoors in style. With the additional square footage came more concrete and a patio cover to match the original roof line of the home. Brick to match the home was used on the new columns with cedar wrapped posts and the large custom wood burning fireplace that was built. The fireplace has built-in wood holders and a reclaimed beam as the mantle. Low voltage lighting was installed to accent the large hearth that also serves as a seat wall. A privacy wall of stained shiplap was installed behind the grill – an EVO 30” ceramic top griddle. The counter is a wood to accent the other aspects of the project. The ceiling is pre-stained tongue and groove with cedar beams. The flooring is a stained stamped concrete without a pattern. The homeowner now has a great space to entertain – they had custom tables made to fit in the space.
TK Images

what a place to throw a party! this is the back loggia with it's wood covered ceiling and slate covered floor and fireplace. the restoration hardware sectional and drapes warm the space and give it a grand living room vibe.

Outdoor Gas Fireplace
Идея дизайна: большой двор на заднем дворе в классическом стиле с покрытием из каменной брусчатки и уличным камином
Идея дизайна: большой двор на заднем дворе в классическом стиле с покрытием из каменной брусчатки и уличным камином
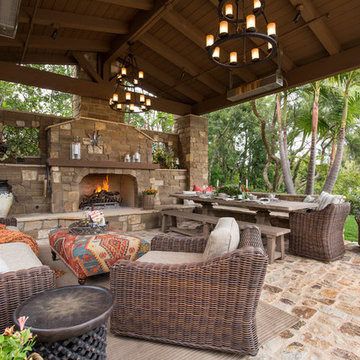
David Verdugo
Пример оригинального дизайна: большая беседка во дворе частного дома на заднем дворе в средиземноморском стиле с покрытием из каменной брусчатки и уличным камином
Пример оригинального дизайна: большая беседка во дворе частного дома на заднем дворе в средиземноморском стиле с покрытием из каменной брусчатки и уличным камином
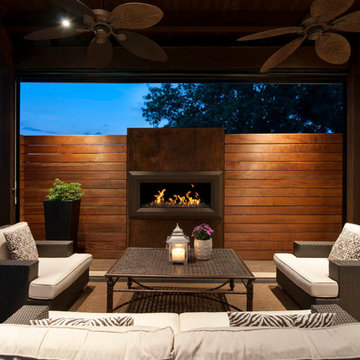
2015 NARI Greater Dallas CotY Award Winner for Residential Exterior under $100,000 - Southwest Fence & Deck
На фото: двор в современном стиле с уличным камином с
На фото: двор в современном стиле с уличным камином с
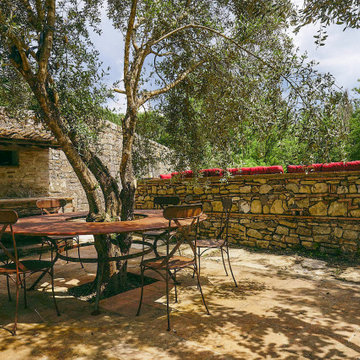
Zona forno e tavolo aperitivo/cena
Идея дизайна: двор среднего размера на боковом дворе с уличным камином и покрытием из каменной брусчатки
Идея дизайна: двор среднего размера на боковом дворе с уличным камином и покрытием из каменной брусчатки
Фото: двор с уличным камином
1
