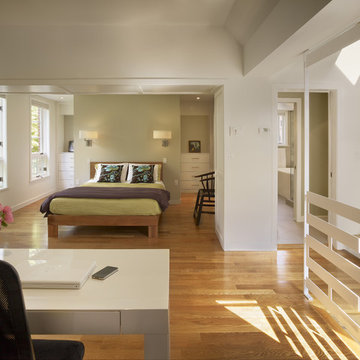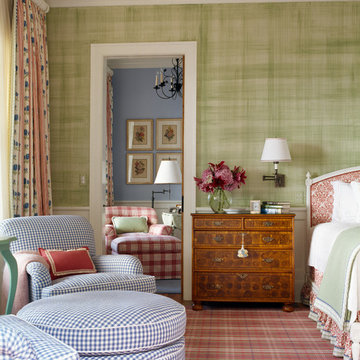Древесного цвета спальня с зелеными стенами – фото дизайна интерьера
Сортировать:
Бюджет
Сортировать:Популярное за сегодня
1 - 20 из 64 фото
1 из 3
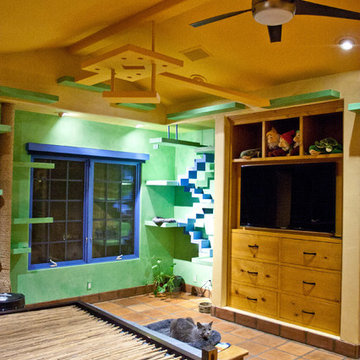
Custom-built cat walk and stairs with floating platform for the adventurous feline.
Идея дизайна: гостевая спальня (комната для гостей) в стиле фьюжн с зелеными стенами и полом из терракотовой плитки
Идея дизайна: гостевая спальня (комната для гостей) в стиле фьюжн с зелеными стенами и полом из терракотовой плитки

Camp Wobegon is a nostalgic waterfront retreat for a multi-generational family. The home's name pays homage to a radio show the homeowner listened to when he was a child in Minnesota. Throughout the home, there are nods to the sentimental past paired with modern features of today.
The five-story home sits on Round Lake in Charlevoix with a beautiful view of the yacht basin and historic downtown area. Each story of the home is devoted to a theme, such as family, grandkids, and wellness. The different stories boast standout features from an in-home fitness center complete with his and her locker rooms to a movie theater and a grandkids' getaway with murphy beds. The kids' library highlights an upper dome with a hand-painted welcome to the home's visitors.
Throughout Camp Wobegon, the custom finishes are apparent. The entire home features radius drywall, eliminating any harsh corners. Masons carefully crafted two fireplaces for an authentic touch. In the great room, there are hand constructed dark walnut beams that intrigue and awe anyone who enters the space. Birchwood artisans and select Allenboss carpenters built and assembled the grand beams in the home.
Perhaps the most unique room in the home is the exceptional dark walnut study. It exudes craftsmanship through the intricate woodwork. The floor, cabinetry, and ceiling were crafted with care by Birchwood carpenters. When you enter the study, you can smell the rich walnut. The room is a nod to the homeowner's father, who was a carpenter himself.
The custom details don't stop on the interior. As you walk through 26-foot NanoLock doors, you're greeted by an endless pool and a showstopping view of Round Lake. Moving to the front of the home, it's easy to admire the two copper domes that sit atop the roof. Yellow cedar siding and painted cedar railing complement the eye-catching domes.
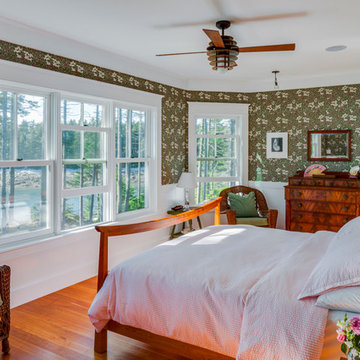
Идея дизайна: хозяйская спальня среднего размера в классическом стиле с зелеными стенами, темным паркетным полом и оранжевым полом без камина
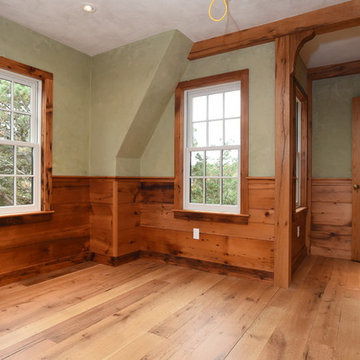
Свежая идея для дизайна: гостевая спальня среднего размера, (комната для гостей) в стиле кантри с зелеными стенами, светлым паркетным полом и бежевым полом без камина - отличное фото интерьера
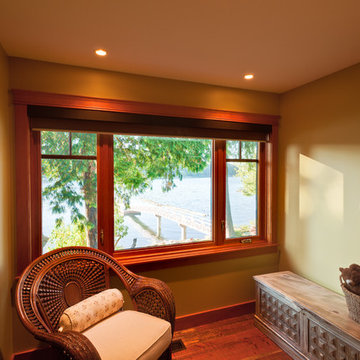
Bright Idea Photography
На фото: маленькая спальня в классическом стиле с зелеными стенами, светлым паркетным полом и оранжевым полом для на участке и в саду с
На фото: маленькая спальня в классическом стиле с зелеными стенами, светлым паркетным полом и оранжевым полом для на участке и в саду с
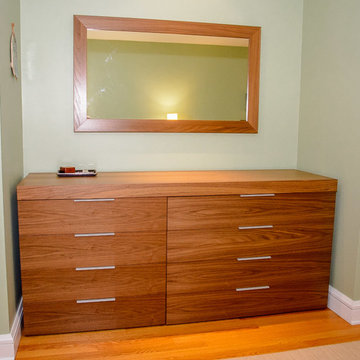
На фото: хозяйская спальня среднего размера в современном стиле с зелеными стенами, паркетным полом среднего тона и коричневым полом с
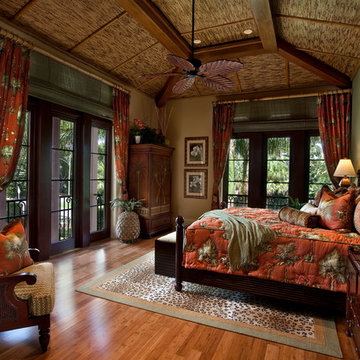
Guest Bedroom. Perfect themed room for a beach house.
Photo Credit: CJ Walker
Идея дизайна: спальня в морском стиле с зелеными стенами
Идея дизайна: спальня в морском стиле с зелеными стенами
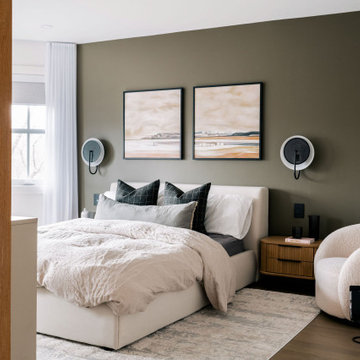
Источник вдохновения для домашнего уюта: большая хозяйская спальня в современном стиле с зелеными стенами, темным паркетным полом и коричневым полом
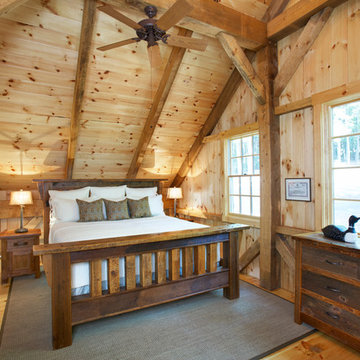
Fairview Builders, LLC
Свежая идея для дизайна: спальня в стиле рустика с зелеными стенами и светлым паркетным полом без камина - отличное фото интерьера
Свежая идея для дизайна: спальня в стиле рустика с зелеными стенами и светлым паркетным полом без камина - отличное фото интерьера
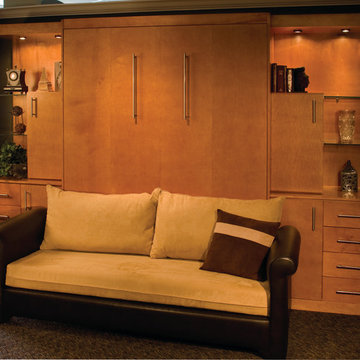
Chesterfield panel bed, closed, with optional custom storage to either side.
Свежая идея для дизайна: маленькая гостевая спальня (комната для гостей) в современном стиле с зелеными стенами, ковровым покрытием и зеленым полом для на участке и в саду - отличное фото интерьера
Свежая идея для дизайна: маленькая гостевая спальня (комната для гостей) в современном стиле с зелеными стенами, ковровым покрытием и зеленым полом для на участке и в саду - отличное фото интерьера
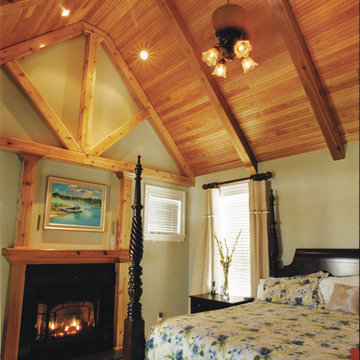
Columns frame the barrel-vault entrance, while shake, stone and siding complement the front porch’s metal roof. The two-story foyer grants views of the study, dining room, living room and balcony, while ceiling treatments, built-ins, fireplaces and a walk-in-pantry add elegance. Walk-in closets, a library and bonus room complete this home.
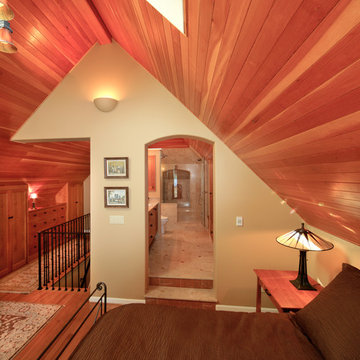
New master suite was built below existing roof in attic. Bath is two steps up since living room ceiling below is taller than other rooms. Two skylights near ridge balance the light for bath and dressing area. A wrought iron railing minimized stair enclosure. David Whelan photo
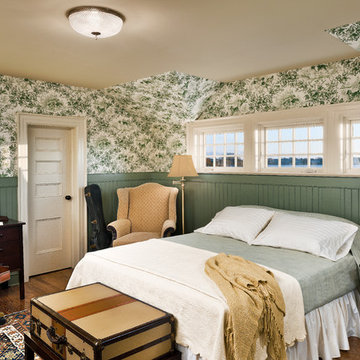
На фото: спальня в классическом стиле с зелеными стенами и темным паркетным полом с
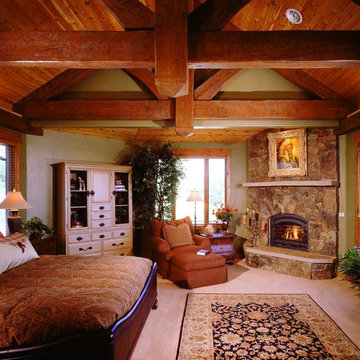
Стильный дизайн: большая хозяйская спальня в стиле рустика с зелеными стенами, ковровым покрытием, стандартным камином, фасадом камина из камня и белым полом - последний тренд
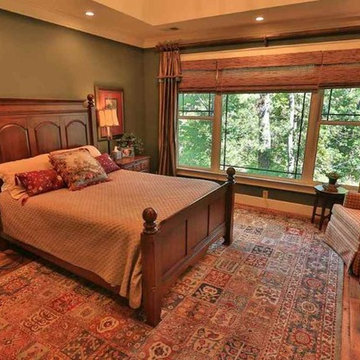
Пример оригинального дизайна: большая хозяйская спальня в стиле рустика с зелеными стенами, паркетным полом среднего тона и коричневым полом без камина
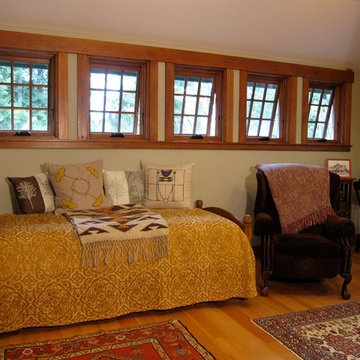
The dormer has five awning windows that provide excellent stack ventilation for the whole house as the loft is completely open to the great room below.
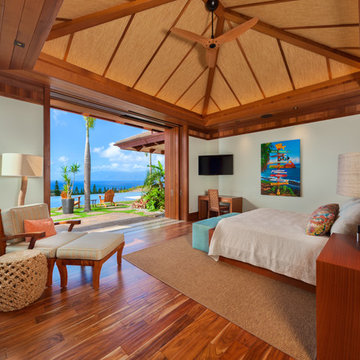
Идея дизайна: большая хозяйская спальня в морском стиле с зелеными стенами, паркетным полом среднего тона и коричневым полом
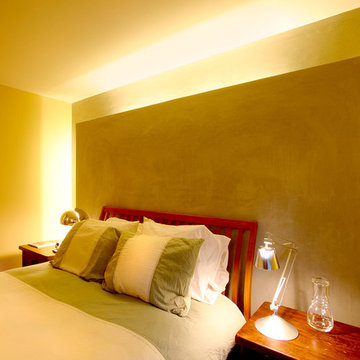
Photo by Claude Sprague
Свежая идея для дизайна: хозяйская спальня среднего размера в стиле неоклассика (современная классика) с зелеными стенами и паркетным полом среднего тона без камина - отличное фото интерьера
Свежая идея для дизайна: хозяйская спальня среднего размера в стиле неоклассика (современная классика) с зелеными стенами и паркетным полом среднего тона без камина - отличное фото интерьера
Древесного цвета спальня с зелеными стенами – фото дизайна интерьера
1
