Древесного цвета санузел с столешницей из бетона – фото дизайна интерьера
Сортировать:
Бюджет
Сортировать:Популярное за сегодня
1 - 20 из 70 фото
1 из 3

Architect: AToM
Interior Design: d KISER
Contractor: d KISER
d KISER worked with the architect and homeowner to make material selections as well as designing the custom cabinetry. d KISER was also the cabinet manufacturer.
Photography: Colin Conces

Jim Wright Smith
Идея дизайна: главная ванная комната среднего размера в стиле рустика с настольной раковиной, плоскими фасадами, фасадами цвета дерева среднего тона, столешницей из бетона, открытым душем, раздельным унитазом, разноцветной плиткой, керамогранитной плиткой, зелеными стенами и полом из сланца
Идея дизайна: главная ванная комната среднего размера в стиле рустика с настольной раковиной, плоскими фасадами, фасадами цвета дерева среднего тона, столешницей из бетона, открытым душем, раздельным унитазом, разноцветной плиткой, керамогранитной плиткой, зелеными стенами и полом из сланца
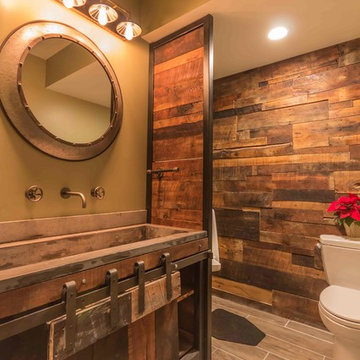
На фото: туалет среднего размера в стиле рустика с коричневыми фасадами, унитазом-моноблоком, коричневыми стенами, полом из керамической плитки, монолитной раковиной, столешницей из бетона и серым полом с

The Tranquility Residence is a mid-century modern home perched amongst the trees in the hills of Suffern, New York. After the homeowners purchased the home in the Spring of 2021, they engaged TEROTTI to reimagine the primary and tertiary bathrooms. The peaceful and subtle material textures of the primary bathroom are rich with depth and balance, providing a calming and tranquil space for daily routines. The terra cotta floor tile in the tertiary bathroom is a nod to the history of the home while the shower walls provide a refined yet playful texture to the room.

Chris Giles
Свежая идея для дизайна: туалет среднего размера в морском стиле с столешницей из бетона, полом из известняка, настольной раковиной, коричневой плиткой, синими стенами и акцентной стеной - отличное фото интерьера
Свежая идея для дизайна: туалет среднего размера в морском стиле с столешницей из бетона, полом из известняка, настольной раковиной, коричневой плиткой, синими стенами и акцентной стеной - отличное фото интерьера

Dan Settle Photography
Идея дизайна: главная ванная комната в стиле лофт с бетонным полом, столешницей из бетона, серой столешницей, плоскими фасадами, серыми фасадами, душем без бортиков, коричневыми стенами, монолитной раковиной, серым полом и открытым душем
Идея дизайна: главная ванная комната в стиле лофт с бетонным полом, столешницей из бетона, серой столешницей, плоскими фасадами, серыми фасадами, душем без бортиков, коричневыми стенами, монолитной раковиной, серым полом и открытым душем
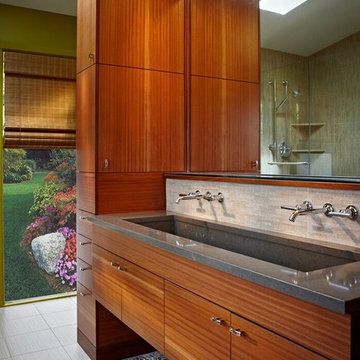
Пример оригинального дизайна: главная ванная комната среднего размера в современном стиле с плоскими фасадами, фасадами цвета дерева среднего тона, угловым душем, бежевой плиткой, керамогранитной плиткой, желтыми стенами, полом из керамогранита, раковиной с несколькими смесителями и столешницей из бетона
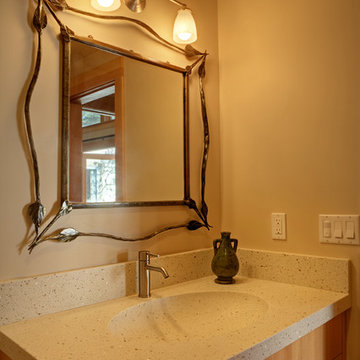
Идея дизайна: маленькая ванная комната в классическом стиле с монолитной раковиной, плоскими фасадами, светлыми деревянными фасадами, столешницей из бетона, разноцветной плиткой, бежевыми стенами, полом из керамогранита и душевой кабиной для на участке и в саду
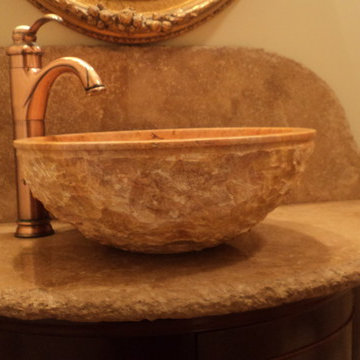
kitchen
Идея дизайна: маленькая ванная комната в средиземноморском стиле с фасадами с декоративным кантом, темными деревянными фасадами, бежевой плиткой, плиткой из листового камня, бежевыми стенами, душевой кабиной, настольной раковиной и столешницей из бетона для на участке и в саду
Идея дизайна: маленькая ванная комната в средиземноморском стиле с фасадами с декоративным кантом, темными деревянными фасадами, бежевой плиткой, плиткой из листового камня, бежевыми стенами, душевой кабиной, настольной раковиной и столешницей из бетона для на участке и в саду

Compact shower room with terrazzo tiles, builting storage, cement basin, black brassware mirrored cabinets
На фото: маленькая ванная комната в стиле фьюжн с оранжевыми фасадами, открытым душем, инсталляцией, серой плиткой, керамической плиткой, серыми стенами, полом из терраццо, душевой кабиной, подвесной раковиной, столешницей из бетона, оранжевым полом, душем с распашными дверями, оранжевой столешницей, тумбой под одну раковину и подвесной тумбой для на участке и в саду с
На фото: маленькая ванная комната в стиле фьюжн с оранжевыми фасадами, открытым душем, инсталляцией, серой плиткой, керамической плиткой, серыми стенами, полом из терраццо, душевой кабиной, подвесной раковиной, столешницей из бетона, оранжевым полом, душем с распашными дверями, оранжевой столешницей, тумбой под одну раковину и подвесной тумбой для на участке и в саду с

Unique and singular, this home enjoys stunning, direct views of New York City and the Hudson River. Theinnovative Mid Century design features a rear façade of glass that showcases the views. The floor plan is perfect for entertaining with an indoor/outdoor flow to the landscaped patio, terrace and plunge pool. The master suite offers city views, a terrace, lounge, massive spa-like bath and a large walk-in closet. This home features expert use of organic materials and attention to detail throughout. 907castlepoint.com.
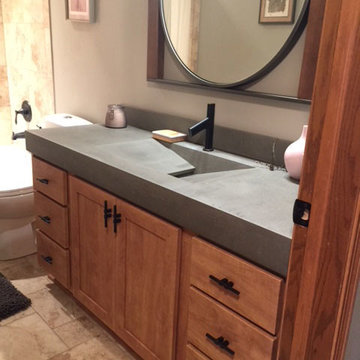
Стильный дизайн: ванная комната среднего размера в современном стиле с раковиной с несколькими смесителями и столешницей из бетона - последний тренд
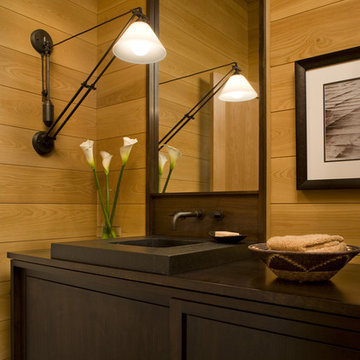
Won 2013 AIANC Design Award
На фото: ванная комната в стиле неоклассика (современная классика) с фасадами с утопленной филенкой, темными деревянными фасадами, бежевой плиткой, бежевыми стенами, монолитной раковиной и столешницей из бетона с
На фото: ванная комната в стиле неоклассика (современная классика) с фасадами с утопленной филенкой, темными деревянными фасадами, бежевой плиткой, бежевыми стенами, монолитной раковиной и столешницей из бетона с

Concrete counters with integrated wave sink. Kohler Karbon faucets. Heath Ceramics tile. Sauna. American Clay walls. Exposed cypress timber beam ceiling. Victoria & Albert tub. Inlaid FSC Ipe floors. LEED Platinum home. Photos by Matt McCorteney.
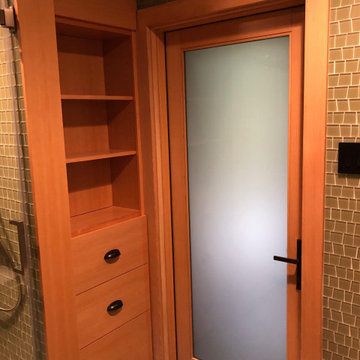
Стильный дизайн: маленькая главная ванная комната в стиле кантри с плоскими фасадами, светлыми деревянными фасадами, душем без бортиков, бежевой плиткой, полом из керамической плитки, раковиной с несколькими смесителями, столешницей из бетона, душем с раздвижными дверями, коричневой столешницей, тумбой под одну раковину и напольной тумбой для на участке и в саду - последний тренд
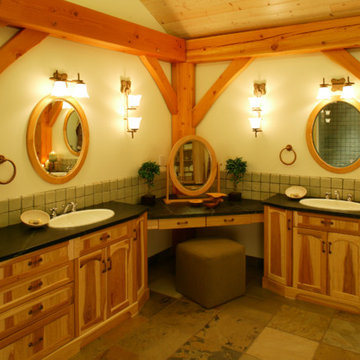
Welcome to upscale farm life! This 3 storey Timberframe Post and Beam home is full of natural light (with over 20 skylights letting in the sun!). Features such as bronze hardware, slate tiles and cedar siding ensure a cozy "home" ambience throughout. No chores to do here, with the natural landscaping, just sit back and relax!
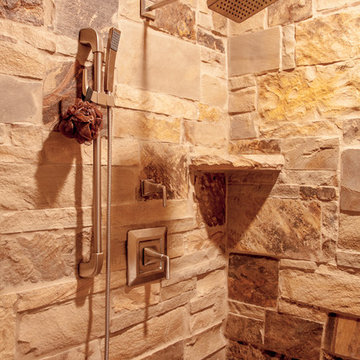
The owners of this beautiful home have a strong interest in the classic lodges of the National Parks. MossCreek worked with them on designing a home that paid homage to these majestic structures while at the same time providing a modern space for family gatherings and relaxed lakefront living. With large-scale exterior elements, and soaring interior timber frame work featuring handmade iron work, this home is a fitting tribute to a uniquely American architectural heritage.
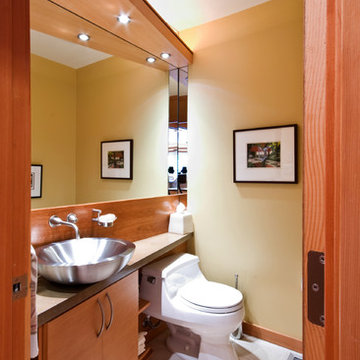
Peak into the Powder room.
All Photo's by CWR
Пример оригинального дизайна: маленький туалет в современном стиле с плоскими фасадами, фасадами цвета дерева среднего тона, столешницей из бетона, унитазом-моноблоком, настольной раковиной, желтыми стенами, полом из известняка и серой плиткой для на участке и в саду
Пример оригинального дизайна: маленький туалет в современном стиле с плоскими фасадами, фасадами цвета дерева среднего тона, столешницей из бетона, унитазом-моноблоком, настольной раковиной, желтыми стенами, полом из известняка и серой плиткой для на участке и в саду
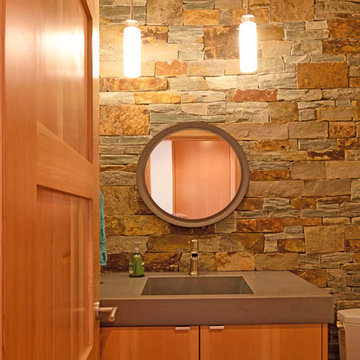
Christian Heeb Photography
Идея дизайна: туалет среднего размера в стиле модернизм с плоскими фасадами, фасадами цвета дерева среднего тона, унитазом-моноблоком, серой плиткой, каменной плиткой, серыми стенами, полом из бамбука, монолитной раковиной, столешницей из бетона, бежевым полом и серой столешницей
Идея дизайна: туалет среднего размера в стиле модернизм с плоскими фасадами, фасадами цвета дерева среднего тона, унитазом-моноблоком, серой плиткой, каменной плиткой, серыми стенами, полом из бамбука, монолитной раковиной, столешницей из бетона, бежевым полом и серой столешницей
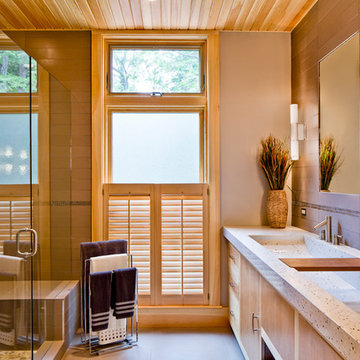
A new master bathroom was added. The simple layout includes large walk-in shower with seat, water closet and large vanity with integral concrete countertop and sink.
Photo Credit: Sandy Agrafiotis.
Древесного цвета санузел с столешницей из бетона – фото дизайна интерьера
1

