Древесного цвета кухня с столешницей из известняка – фото дизайна интерьера
Сортировать:
Бюджет
Сортировать:Популярное за сегодня
1 - 20 из 105 фото
1 из 3

James Kruger, LandMark Photography
Interior Design: Martha O'Hara Interiors
Architect: Sharratt Design & Company
Свежая идея для дизайна: большая угловая кухня-гостиная в классическом стиле с с полувстраиваемой мойкой (с передним бортиком), столешницей из известняка, островом, темными деревянными фасадами, темным паркетным полом, техникой из нержавеющей стали, коричневым полом, бежевым фартуком, фартуком из каменной плитки и фасадами с утопленной филенкой - отличное фото интерьера
Свежая идея для дизайна: большая угловая кухня-гостиная в классическом стиле с с полувстраиваемой мойкой (с передним бортиком), столешницей из известняка, островом, темными деревянными фасадами, темным паркетным полом, техникой из нержавеющей стали, коричневым полом, бежевым фартуком, фартуком из каменной плитки и фасадами с утопленной филенкой - отличное фото интерьера

Jonathan Ivy Productions
Пример оригинального дизайна: п-образная кухня-гостиная в средиземноморском стиле с одинарной мойкой, желтым фартуком, техникой под мебельный фасад, фасадами с выступающей филенкой, столешницей из известняка и серыми фасадами
Пример оригинального дизайна: п-образная кухня-гостиная в средиземноморском стиле с одинарной мойкой, желтым фартуком, техникой под мебельный фасад, фасадами с выступающей филенкой, столешницей из известняка и серыми фасадами
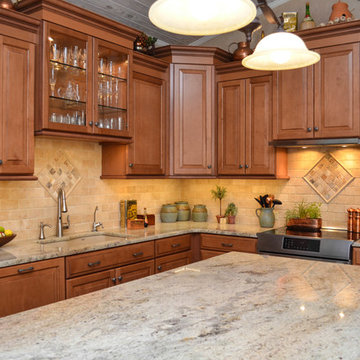
На фото: угловая кухня-гостиная среднего размера в стиле рустика с врезной мойкой, фасадами с выступающей филенкой, темными деревянными фасадами, столешницей из известняка, бежевым фартуком, фартуком из каменной плитки, техникой из нержавеющей стали, полом из травертина и островом с

Matthew Millman
Стильный дизайн: параллельная кухня в стиле кантри с врезной мойкой, плоскими фасадами, фасадами цвета дерева среднего тона, столешницей из известняка, техникой под мебельный фасад, полом из известняка, островом, бежевым полом и фартуком из известняка - последний тренд
Стильный дизайн: параллельная кухня в стиле кантри с врезной мойкой, плоскими фасадами, фасадами цвета дерева среднего тона, столешницей из известняка, техникой под мебельный фасад, полом из известняка, островом, бежевым полом и фартуком из известняка - последний тренд

Rev-a-Shelf pantry storage with custom features
Jeff Herr Photography
Идея дизайна: большая кухня в стиле кантри с с полувстраиваемой мойкой (с передним бортиком), фасадами в стиле шейкер, белыми фасадами, столешницей из известняка, техникой из нержавеющей стали, паркетным полом среднего тона, островом и кладовкой
Идея дизайна: большая кухня в стиле кантри с с полувстраиваемой мойкой (с передним бортиком), фасадами в стиле шейкер, белыми фасадами, столешницей из известняка, техникой из нержавеющей стали, паркетным полом среднего тона, островом и кладовкой
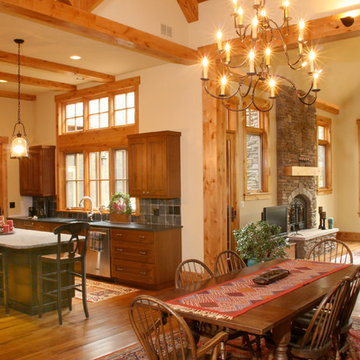
Although much of the home is single story, the ceilings are high -- allowing for large windows, natural light, sweeping views, and a feeling of openness.
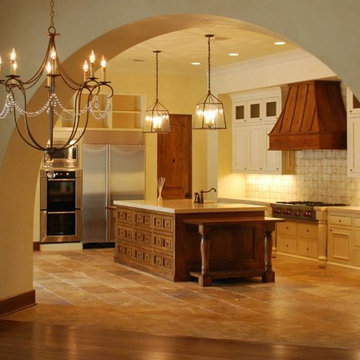
Свежая идея для дизайна: большая угловая кухня-гостиная в средиземноморском стиле с белыми фасадами, бежевым фартуком, техникой из нержавеющей стали, островом, с полувстраиваемой мойкой (с передним бортиком), фасадами в стиле шейкер, столешницей из известняка, фартуком из цементной плитки и полом из керамической плитки - отличное фото интерьера

На фото: большая угловая кухня в стиле рустика с обеденным столом, накладной мойкой, фасадами с выступающей филенкой, светлыми деревянными фасадами, столешницей из известняка, фартуком из цементной плитки, техникой из нержавеющей стали, светлым паркетным полом и островом
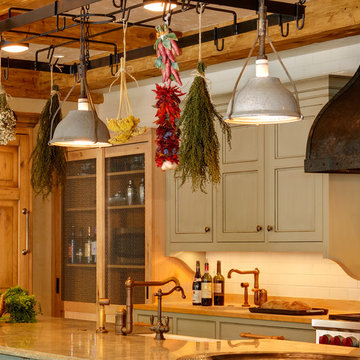
Reminiscent of a villa in south of France, this Old World yet still sophisticated home are what the client had dreamed of. The home was newly built to the client’s specifications. The wood tone kitchen cabinets are made of butternut wood, instantly warming the atmosphere. The perimeter and island cabinets are painted and captivating against the limestone counter tops. A custom steel hammered hood and Apex wood flooring (Downers Grove, IL) bring this room to an artful balance.
Project specs: Sub Zero integrated refrigerator and Wolf 36” range
Interior Design by Tony Stavish, A.W. Stavish Designs
Craig Dugan - Photographer

Architect Nils Finne has created a new, highly crafted modern kitchen in his own traditional Tudor home located in the Queen Anne neighborhood of Seattle. The kitchen design relies on the creation of a very simple continuous space that is occupied by intensely crafted cabinets, counters and fittings. Materials such as steel, walnut, limestone, textured Alaskan yellow cedar, and sea grass are used in juxtaposition, allowing each material to benefit from adjacent contrasts in texture and color.
The existing kitchen was enlarged slightly by removing a wall between the kitchen and pantry. A long, continuous east-west space was created, approximately 25-feet long, with glass doors at either end. The east end of the kitchen has two seating areas: an inviting window seat with soft cushions as well as a desk area with seating, a flat-screen computer, and generous shelving for cookbooks.
At the west end of the kitchen, an unusual “L”-shaped door opening has been made between the kitchen and the dining room, in order to provide a greater sense of openness between the two spaces. The ensuing challenge was how to invent a sliding pocket door that could be used to close off the two spaces when the occasion required some separation. The solution was a custom door with two panels, and series of large finger joints between the two panels allowing the door to become “L” shaped. The resulting door, called a “zipper door” by the local fabricator (Quantum Windows and Doors), can be pushed completely into a wall pocket, or slid out and then the finger joints allow the second panel to swing into the “L”-shape position.
In addition to the “L”-shaped zipper door, the renovation of architect Nils Finne’s own house presented other opportunity for experimentation. Custom CNC-routed cabinet doors in Alaskan Yellow Cedar were built without vertical stiles, in order to create a more continuous texture across the surface of the lower cabinets. LED lighting was installed with special aluminum reflectors behind the upper resin-panel cabinets. Two materials were used for the counters: Belgian Blue limestone and Black walnut. The limestone was used around the sink area and adjacent to the cook-top. Black walnut was used for the remaining counter areas, and an unusual “finger” joint was created between the two materials, allowing a visually intriguing interlocking pattern , emphasizing the hard, fossilized quality of the limestone and the rich, warm grain of the walnut both to emerge side-by-side. Behind the two counter materials, a continuous backsplash of custom glass mosaic provides visual continuity.
Laser-cut steel detailing appears in the flower-like steel bracket supporting hanging pendants over the window seat as well as in the delicate steel valence placed in front of shades over the glass doors at either end of the kitchen.
At each of the window areas, the cabinet wall becomes open shelving above and around the windows. The shelving becomes part of the window frame, allowing for generously deep window sills of almost 10”.
Sustainable design ideas were present from the beginning. The kitchen is heavily insulated and new windows bring copious amounts of natural light. Green materials include resin panels, low VOC paints, sustainably harvested hardwoods, LED lighting, and glass mosaic tiles. But above all, it is the fact of renovation itself that is inherently sustainable and captures all the embodied energy of the original 1920’s house, which has now been given a fresh life. The intense craftsmanship and detailing of the renovation speaks also to a very important sustainable principle: build it well and it will last for many, many years!
Overall, the kitchen brings a fresh new spirit to a home built in 1927. In fact, the kitchen initiates a conversation between the older, traditional home and the new modern space. Although there are no moldings or traditional details in the kitchen, the common language between the two time periods is based on richly textured materials and obsessive attention to detail and craft.
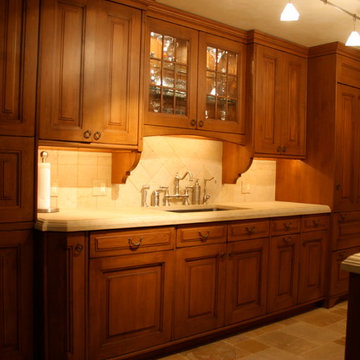
This kitchen took many months to plan, because the owner/cook wanted so many specific things within the kitchen, and yet had so little space. The entire wall space available for cabinets was
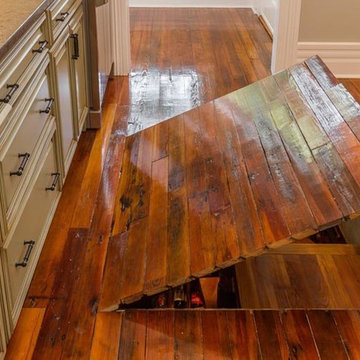
Свежая идея для дизайна: отдельная кухня среднего размера с фасадами с декоративным кантом, бежевыми фасадами, столешницей из известняка, паркетным полом среднего тона, коричневым полом и разноцветной столешницей - отличное фото интерьера
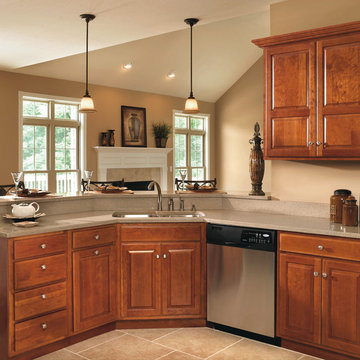
Источник вдохновения для домашнего уюта: п-образная кухня среднего размера в классическом стиле с обеденным столом, двойной мойкой, фасадами с выступающей филенкой, темными деревянными фасадами, столешницей из известняка, техникой из нержавеющей стали, полом из травертина, островом, бежевым полом и бежевой столешницей
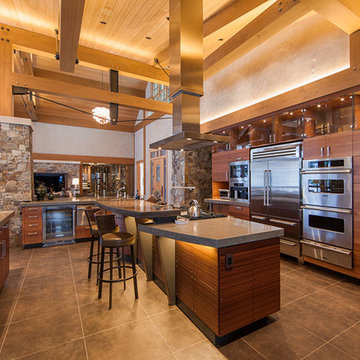
Design by: Kelly & Stone Architects
Contractor: Dover Development & Const. Cabinetry by: Fedewa Custom Works
Photo by: Tim Stone Photography
Пример оригинального дизайна: большая угловая кухня-гостиная в современном стиле с плоскими фасадами, техникой из нержавеющей стали, врезной мойкой, темными деревянными фасадами, столешницей из известняка, полом из керамогранита, островом и коричневым полом
Пример оригинального дизайна: большая угловая кухня-гостиная в современном стиле с плоскими фасадами, техникой из нержавеющей стали, врезной мойкой, темными деревянными фасадами, столешницей из известняка, полом из керамогранита, островом и коричневым полом
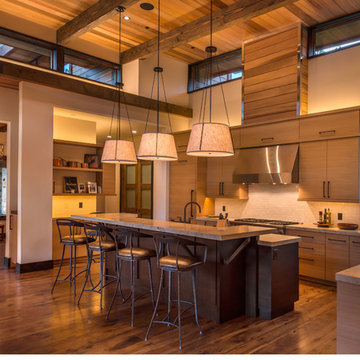
Vance Fox
На фото: большая п-образная кухня-гостиная в стиле неоклассика (современная классика) с врезной мойкой, плоскими фасадами, фасадами цвета дерева среднего тона, столешницей из известняка, белым фартуком, фартуком из керамической плитки, техникой под мебельный фасад, темным паркетным полом и островом с
На фото: большая п-образная кухня-гостиная в стиле неоклассика (современная классика) с врезной мойкой, плоскими фасадами, фасадами цвета дерева среднего тона, столешницей из известняка, белым фартуком, фартуком из керамической плитки, техникой под мебельный фасад, темным паркетным полом и островом с
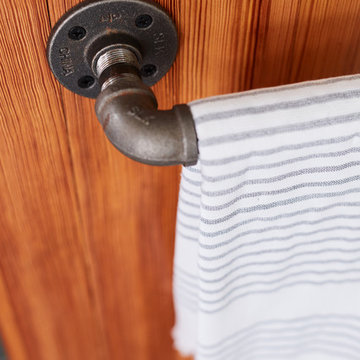
На фото: прямая кухня среднего размера в стиле кантри с обеденным столом, синими фасадами, столешницей из известняка, техникой из нержавеющей стали, полом из сланца, островом, серым полом, фасадами с утопленной филенкой и серым фартуком с
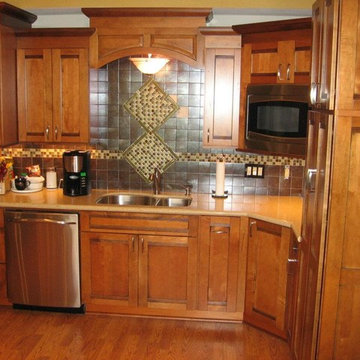
На фото: отдельная, п-образная кухня среднего размера в стиле кантри с врезной мойкой, фасадами с утопленной филенкой, фасадами цвета дерева среднего тона, столешницей из известняка, фартуком цвета металлик, фартуком из металлической плитки, техникой из нержавеющей стали, паркетным полом среднего тона, полуостровом, коричневым полом и бежевой столешницей
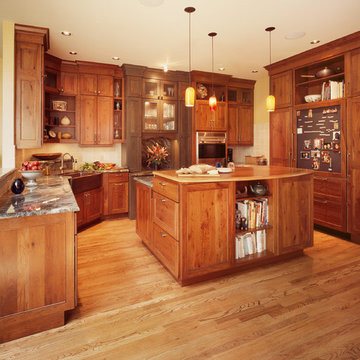
Photos by Philip Wegener Photography.
This renovated Cherry Creek townhome lost it's 1980's almond formica kitchen, replaced by this unfitted-look distressed cherry kitchen. Countertops are at three different heights, including a 33" high baking center at the stained cabinet. Large single bowl copper sink. Wolf and SubZero appliances. Cabinets were stacked for maximum storage. Kitchen is open to family room on left and breakfast nook behind camera.
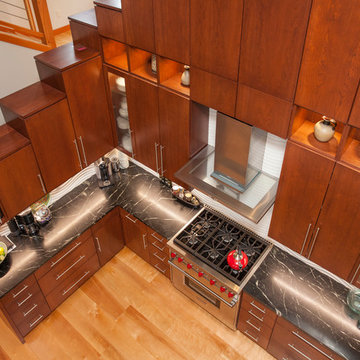
На фото: угловая кухня-гостиная среднего размера в современном стиле с двойной мойкой, плоскими фасадами, фасадами цвета дерева среднего тона, столешницей из известняка, белым фартуком, фартуком из каменной плитки, техникой из нержавеющей стали, паркетным полом среднего тона и островом
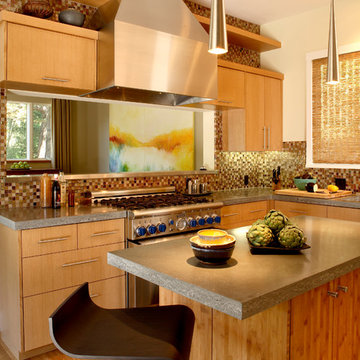
На фото: угловая кухня-гостиная среднего размера в современном стиле с плоскими фасадами, фасадами цвета дерева среднего тона, разноцветным фартуком, фартуком из плитки мозаики, техникой из нержавеющей стали, паркетным полом среднего тона, островом, коричневым полом, врезной мойкой и столешницей из известняка с
Древесного цвета кухня с столешницей из известняка – фото дизайна интерьера
1