Древесного цвета кухня – фото дизайна интерьера
Сортировать:
Бюджет
Сортировать:Популярное за сегодня
1 - 20 из 21 фото
1 из 3

The collaboration between architect and interior designer is seen here. The floor plan and layout are by the architect. Cabinet materials and finishes, lighting, and furnishings are by the interior designer. Detailing of the vent hood and raised counter are a collaboration. The raised counter includes a chase on the far side for power.
Photo: Michael Shopenn

Photographer - Ben Park
Идея дизайна: прямая кухня среднего размера в современном стиле с плоскими фасадами, светлыми деревянными фасадами, столешницей из кварцита, белым фартуком, островом, белым полом, белой столешницей, техникой под мебельный фасад, двухцветным гарнитуром и красивой плиткой
Идея дизайна: прямая кухня среднего размера в современном стиле с плоскими фасадами, светлыми деревянными фасадами, столешницей из кварцита, белым фартуком, островом, белым полом, белой столешницей, техникой под мебельный фасад, двухцветным гарнитуром и красивой плиткой

Finecraft Contractors, Inc.
Soleimani Photography
Свежая идея для дизайна: большая п-образная кухня-гостиная в стиле кантри с врезной мойкой, коричневыми фасадами, гранитной столешницей, бежевым фартуком, фартуком из терракотовой плитки, техникой из нержавеющей стали, светлым паркетным полом, коричневым полом и фасадами с декоративным кантом без острова - отличное фото интерьера
Свежая идея для дизайна: большая п-образная кухня-гостиная в стиле кантри с врезной мойкой, коричневыми фасадами, гранитной столешницей, бежевым фартуком, фартуком из терракотовой плитки, техникой из нержавеющей стали, светлым паркетным полом, коричневым полом и фасадами с декоративным кантом без острова - отличное фото интерьера

Free ebook, Creating the Ideal Kitchen. DOWNLOAD NOW
This large open concept kitchen and dining space was created by removing a load bearing wall between the old kitchen and a porch area. The new porch was insulated and incorporated into the overall space. The kitchen remodel was part of a whole house remodel so new quarter sawn oak flooring, a vaulted ceiling, windows and skylights were added.
A large calcutta marble topped island takes center stage. It houses a 5’ galley workstation - a sink that provides a convenient spot for prepping, serving, entertaining and clean up. A 36” induction cooktop is located directly across from the island for easy access. Two appliance garages on either side of the cooktop house small appliances that are used on a daily basis.
Honeycomb tile by Ann Sacks and open shelving along the cooktop wall add an interesting focal point to the room. Antique mirrored glass faces the storage unit housing dry goods and a beverage center. “I chose details for the space that had a bit of a mid-century vibe that would work well with what was originally a 1950s ranch. Along the way a previous owner added a 2nd floor making it more of a Cape Cod style home, a few eclectic details felt appropriate”, adds Klimala.
The wall opposite the cooktop houses a full size fridge, freezer, double oven, coffee machine and microwave. “There is a lot of functionality going on along that wall”, adds Klimala. A small pull out countertop below the coffee machine provides a spot for hot items coming out of the ovens.
The rooms creamy cabinetry is accented by quartersawn white oak at the island and wrapped ceiling beam. The golden tones are repeated in the antique brass light fixtures.
“This is the second kitchen I’ve had the opportunity to design for myself. My taste has gotten a little less traditional over the years, and although I’m still a traditionalist at heart, I had some fun with this kitchen and took some chances. The kitchen is super functional, easy to keep clean and has lots of storage to tuck things away when I’m done using them. The casual dining room is fabulous and is proving to be a great spot to linger after dinner. We love it!”
Designed by: Susan Klimala, CKD, CBD
For more information on kitchen and bath design ideas go to: www.kitchenstudio-ge.com
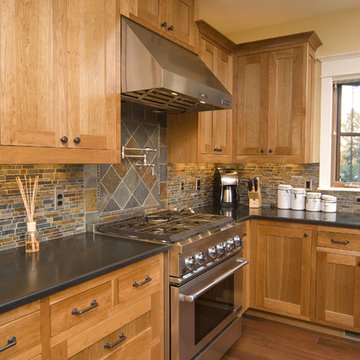
На фото: кухня в классическом стиле с техникой из нержавеющей стали, фартуком из сланца, черной столешницей и красивой плиткой с
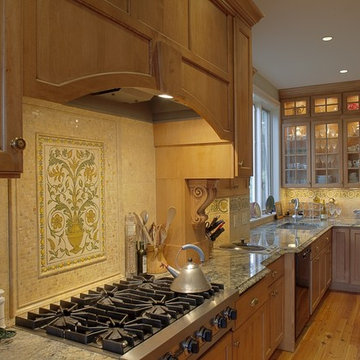
Свежая идея для дизайна: кухня в классическом стиле с гранитной столешницей, врезной мойкой, фасадами с утопленной филенкой, фасадами цвета дерева среднего тона и разноцветным фартуком - отличное фото интерьера
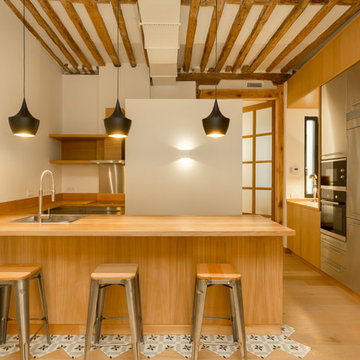
CABALLERO Fotografia
Свежая идея для дизайна: п-образная кухня-гостиная среднего размера в средиземноморском стиле с плоскими фасадами, фасадами цвета дерева среднего тона, деревянной столешницей, белым фартуком, полуостровом, накладной мойкой, техникой из нержавеющей стали, светлым паркетным полом, бежевым полом и красивой плиткой - отличное фото интерьера
Свежая идея для дизайна: п-образная кухня-гостиная среднего размера в средиземноморском стиле с плоскими фасадами, фасадами цвета дерева среднего тона, деревянной столешницей, белым фартуком, полуостровом, накладной мойкой, техникой из нержавеющей стали, светлым паркетным полом, бежевым полом и красивой плиткой - отличное фото интерьера

Photographer Adam Cohen
На фото: п-образная кухня в классическом стиле с фартуком из удлиненной плитки, разноцветным фартуком, белыми фасадами, техникой из нержавеющей стали, мраморной столешницей, обеденным столом, фасадами в стиле шейкер и красивой плиткой с
На фото: п-образная кухня в классическом стиле с фартуком из удлиненной плитки, разноцветным фартуком, белыми фасадами, техникой из нержавеющей стали, мраморной столешницей, обеденным столом, фасадами в стиле шейкер и красивой плиткой с

Adam Cohen Photography
На фото: угловая кухня в морском стиле с фартуком из удлиненной плитки, мраморной столешницей, фасадами в стиле шейкер, белыми фасадами, техникой из нержавеющей стали, разноцветным фартуком и красивой плиткой
На фото: угловая кухня в морском стиле с фартуком из удлиненной плитки, мраморной столешницей, фасадами в стиле шейкер, белыми фасадами, техникой из нержавеющей стали, разноцветным фартуком и красивой плиткой

Photo by Christopher Stark.
Стильный дизайн: п-образная кухня в стиле неоклассика (современная классика) с с полувстраиваемой мойкой (с передним бортиком), фасадами в стиле шейкер, синими фасадами, серым фартуком, фартуком из мрамора, белой техникой, островом, разноцветным полом, белой столешницей и красивой плиткой - последний тренд
Стильный дизайн: п-образная кухня в стиле неоклассика (современная классика) с с полувстраиваемой мойкой (с передним бортиком), фасадами в стиле шейкер, синими фасадами, серым фартуком, фартуком из мрамора, белой техникой, островом, разноцветным полом, белой столешницей и красивой плиткой - последний тренд
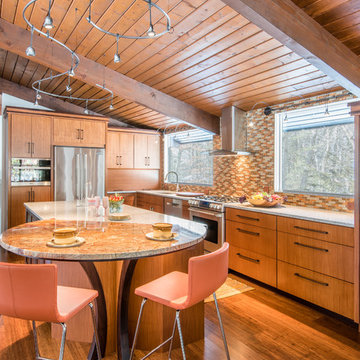
На фото: большая угловая кухня в современном стиле с плоскими фасадами, фасадами цвета дерева среднего тона, разноцветным фартуком, фартуком из плитки мозаики, техникой из нержавеющей стали, островом, коричневым полом, обеденным столом, врезной мойкой, гранитной столешницей, светлым паркетным полом, барной стойкой и красивой плиткой с

На фото: параллельная, отдельная кухня в стиле неоклассика (современная классика) с синими фасадами, техникой из нержавеющей стали, акцентной стеной, красивой плиткой и обоями на стенах с

The latest appliances, integrated among paneled cherry cabinets, geometric clay tiles and customized brass hardware, offers equal measures of modern conveniences and Old World style to the ground floor of this reconstructed historically significant Arts and Crafts townhouse.
Photography by Eric Piasecki
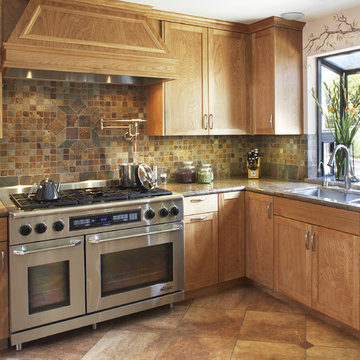
Источник вдохновения для домашнего уюта: кухня в средиземноморском стиле с двойной мойкой, фасадами в стиле шейкер, фасадами цвета дерева среднего тона, коричневым фартуком, техникой из нержавеющей стали, фартуком из сланца, окном и красивой плиткой
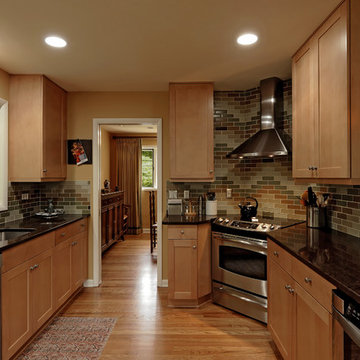
The backsplash is glass subway tile designed in a wave pattern.
Стильный дизайн: п-образная кухня в классическом стиле с техникой из нержавеющей стали, врезной мойкой, фасадами в стиле шейкер, фасадами цвета дерева среднего тона, разноцветным фартуком и фартуком из плитки кабанчик - последний тренд
Стильный дизайн: п-образная кухня в классическом стиле с техникой из нержавеющей стали, врезной мойкой, фасадами в стиле шейкер, фасадами цвета дерева среднего тона, разноцветным фартуком и фартуком из плитки кабанчик - последний тренд

Ellen Weiss Design works throughout the Seattle area and in many of the communities comprising Seattle's Eastside such as Bellevue, Kirkland, Issaquah, Redmond, Clyde Hill, Medina and Mercer Island.
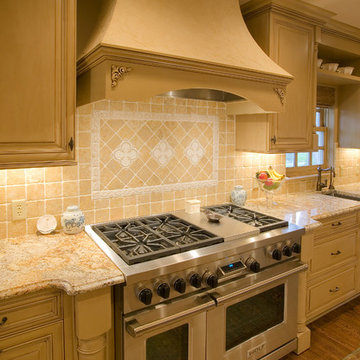
The Kitchen features Dura Supreme Alectra Cabinetry, new oak flooring, granite countertops, and Wolf / Sub-Zero Appliances. | Photography: Landmark Photography | Interior Design: Bruce Kading Interior Design
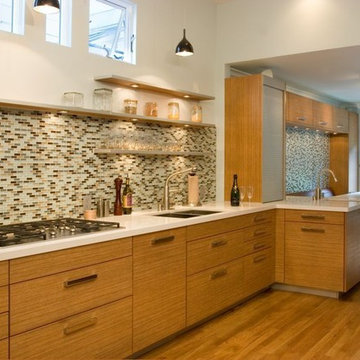
Michael O'Callaghan Photography
На фото: кухня в современном стиле с двойной мойкой, плоскими фасадами, фасадами цвета дерева среднего тона, разноцветным фартуком и фартуком из плитки мозаики
На фото: кухня в современном стиле с двойной мойкой, плоскими фасадами, фасадами цвета дерева среднего тона, разноцветным фартуком и фартуком из плитки мозаики
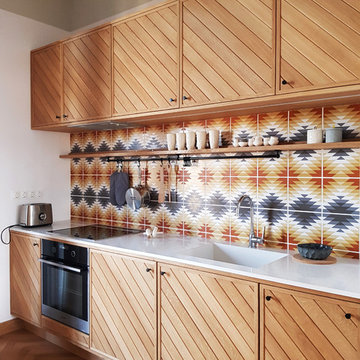
На фото: кухня в стиле фьюжн с монолитной мойкой, фасадами цвета дерева среднего тона, разноцветным фартуком, фартуком из плитки мозаики, черной техникой, светлым паркетным полом, бежевым полом, плоскими фасадами и красивой плиткой
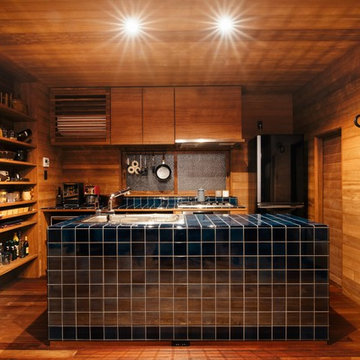
Идея дизайна: параллельная кухня-гостиная в восточном стиле с накладной мойкой, открытыми фасадами, фасадами цвета дерева среднего тона, столешницей из плитки, паркетным полом среднего тона, островом, коричневым полом и синей столешницей
Древесного цвета кухня – фото дизайна интерьера
1