Древесного цвета гостиная с белыми стенами – фото дизайна интерьера
Сортировать:
Бюджет
Сортировать:Популярное за сегодня
1 - 20 из 1 563 фото
1 из 3

The family room, including the kitchen and breakfast area, features stunning indirect lighting, a fire feature, stacked stone wall, art shelves and a comfortable place to relax and watch TV.
Photography: Mark Boisclair

Пример оригинального дизайна: большая парадная, открытая гостиная комната в современном стиле с белыми стенами, светлым паркетным полом, горизонтальным камином, коричневым полом и фасадом камина из дерева без телевизора

Resource Furniture worked with Turkel Design to furnish Axiom Desert House, a custom-designed, luxury prefab home nestled in sunny Palm Springs. Resource Furniture provided the Square Line Sofa with pull-out end tables; the Raia walnut dining table and Orca dining chairs; the Flex Outdoor modular sofa on the lanai; as well as the Tango Sectional, Swing, and Kali Duo wall beds. These transforming, multi-purpose and small-footprint furniture pieces allow the 1,200-square-foot home to feel and function like one twice the size, without compromising comfort or high-end style. Axiom Desert House made its debut in February 2019 as a Modernism Week Featured Home and gained national attention for its groundbreaking innovations in high-end prefab construction and flexible, sustainable design.

Photo: Amy Nowak-Palmerini
На фото: большая открытая, парадная гостиная комната в морском стиле с белыми стенами и паркетным полом среднего тона с
На фото: большая открытая, парадная гостиная комната в морском стиле с белыми стенами и паркетным полом среднего тона с
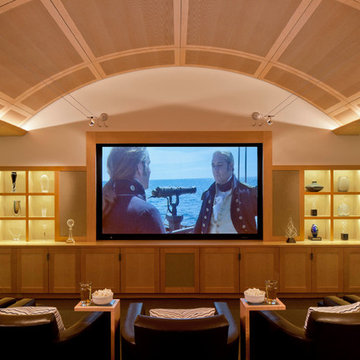
A desire for a more modern and zen-like environment in a historical, turn of the century stone and stucco house was the drive and challenge for this sophisticated Siemasko + Verbridge Interiors project. Along with a fresh color palette, new furniture is woven with antiques, books, and artwork to enliven the space. Carefully selected finishes enhance the openness of the glass pool structure, without competing with the grand ocean views. Thoughtfully designed cabinetry and family friendly furnishings, including a kitchenette, billiard area, and home theater, were designed for both kids and adults.

The library is a room within a room -- an effect that is enhanced by a material inversion; the living room has ebony, fired oak floors and a white ceiling, while the stepped up library has a white epoxy resin floor with an ebony oak ceiling.

リビングルームから室内が見渡せます。
Идея дизайна: большая парадная, открытая гостиная комната в белых тонах с отделкой деревом в современном стиле с белыми стенами, паркетным полом среднего тона, отдельно стоящим телевизором, коричневым полом, потолком с обоями и обоями на стенах
Идея дизайна: большая парадная, открытая гостиная комната в белых тонах с отделкой деревом в современном стиле с белыми стенами, паркетным полом среднего тона, отдельно стоящим телевизором, коричневым полом, потолком с обоями и обоями на стенах

Свежая идея для дизайна: большая гостиная комната в современном стиле с белыми стенами, светлым паркетным полом и мультимедийным центром - отличное фото интерьера

Casey Dunn
Источник вдохновения для домашнего уюта: большая открытая гостиная комната в стиле модернизм с белыми стенами, паркетным полом среднего тона, фасадом камина из камня и телевизором на стене
Источник вдохновения для домашнего уюта: большая открытая гостиная комната в стиле модернизм с белыми стенами, паркетным полом среднего тона, фасадом камина из камня и телевизором на стене

Going up the Victorian front stair you enter Unit B at the second floor which opens to a flexible living space - previously there was no interior stair access to all floors so part of the task was to create a stairway that joined three floors together - so a sleek new stair tower was added.
Photo Credit: John Sutton Photography
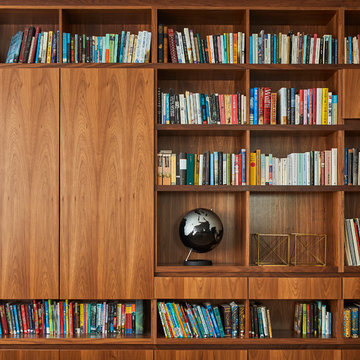
This 4,500-square-foot Soho Loft, a conjoined space on two floors of a converted Manhattan warehouse, was renovated and fitted with our custom cabinetry—making it a special project for us. We designed warm and sleek wood cabinetry and casework—lining the perimeter and opening up the rooms, allowing light and movement to flow freely deep into the space. The use of a translucent wall system and carefully designed lighting were key, highlighting the casework and accentuating its clean lines.
doublespace photography
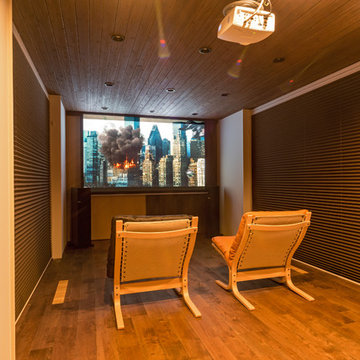
Свежая идея для дизайна: маленький изолированный домашний кинотеатр в восточном стиле с белыми стенами, паркетным полом среднего тона и коричневым полом для на участке и в саду - отличное фото интерьера

David Justen
Источник вдохновения для домашнего уюта: большая изолированная гостиная комната в стиле модернизм с белыми стенами, паркетным полом среднего тона, фасадом камина из штукатурки и телевизором на стене
Источник вдохновения для домашнего уюта: большая изолированная гостиная комната в стиле модернизм с белыми стенами, паркетным полом среднего тона, фасадом камина из штукатурки и телевизором на стене

Ethan Rohloff Photography
Источник вдохновения для домашнего уюта: открытая, парадная гостиная комната среднего размера в стиле рустика с белыми стенами и полом из бамбука без телевизора
Источник вдохновения для домашнего уюта: открытая, парадная гостиная комната среднего размера в стиле рустика с белыми стенами и полом из бамбука без телевизора
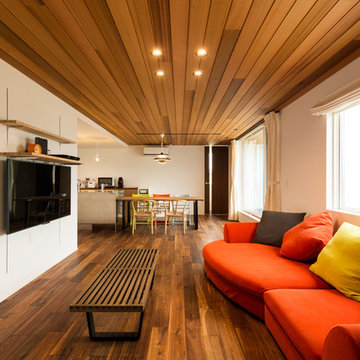
Пример оригинального дизайна: открытая гостиная комната в стиле модернизм с белыми стенами, темным паркетным полом, телевизором на стене и коричневым полом

На фото: открытая гостиная комната в современном стиле с белыми стенами, паркетным полом среднего тона, телевизором на стене и балками на потолке без камина с

Идея дизайна: большая гостиная комната в стиле рустика с белыми стенами, бетонным полом, стандартным камином, фасадом камина из плитки и серым полом
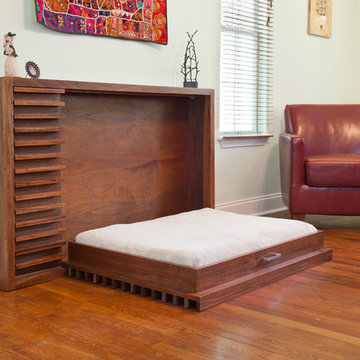
This modern pet bed was created for people with large dogs and tight spaces. This patent pending design is elegant when folded up during parties or gatherings and easily comes down for perfect pet comfort.
The Murphy's Paw Fold Up Pet Bed was designed by Clark | Richardson Architects. Andrea Calo Photographer.
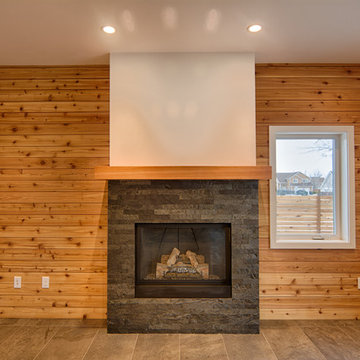
Closer shot of cedar walls and mantel with stone fireplace surround. Robin Gates Photography
На фото: открытая гостиная комната среднего размера в современном стиле с белыми стенами, полом из керамогранита, стандартным камином и фасадом камина из камня без телевизора с
На фото: открытая гостиная комната среднего размера в современном стиле с белыми стенами, полом из керамогранита, стандартным камином и фасадом камина из камня без телевизора с

Идея дизайна: изолированная гостиная комната в классическом стиле с белыми стенами, ковровым покрытием, печью-буржуйкой и белым полом
Древесного цвета гостиная с белыми стенами – фото дизайна интерьера
1

