Древесного цвета гостиная с балками на потолке – фото дизайна интерьера
Сортировать:
Бюджет
Сортировать:Популярное за сегодня
1 - 20 из 145 фото
1 из 3
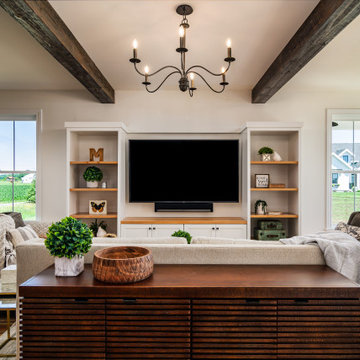
Свежая идея для дизайна: открытая гостиная комната в стиле кантри с белыми стенами, паркетным полом среднего тона, телевизором на стене, коричневым полом и балками на потолке - отличное фото интерьера

Living room and dining area featuring black marble fireplace, wood mantle, open shelving, white cabinetry, gray countertops, wall-mounted TV, exposed wood beams, shiplap walls, hardwood flooring, and large black windows.

The floor plan of this beautiful Victorian flat remained largely unchanged since 1890 – making modern living a challenge. With support from our engineering team, the floor plan of the main living space was opened to not only connect the kitchen and the living room but also add a dedicated dining area.
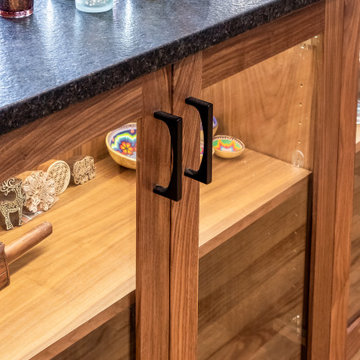
Lighted display cabinet with leather-finish quartz countertop.
Свежая идея для дизайна: большая открытая гостиная комната в современном стиле с белыми стенами, паркетным полом среднего тона и балками на потолке - отличное фото интерьера
Свежая идея для дизайна: большая открытая гостиная комната в современном стиле с белыми стенами, паркетным полом среднего тона и балками на потолке - отличное фото интерьера

Our clients wanted the ultimate modern farmhouse custom dream home. They found property in the Santa Rosa Valley with an existing house on 3 ½ acres. They could envision a new home with a pool, a barn, and a place to raise horses. JRP and the clients went all in, sparing no expense. Thus, the old house was demolished and the couple’s dream home began to come to fruition.
The result is a simple, contemporary layout with ample light thanks to the open floor plan. When it comes to a modern farmhouse aesthetic, it’s all about neutral hues, wood accents, and furniture with clean lines. Every room is thoughtfully crafted with its own personality. Yet still reflects a bit of that farmhouse charm.
Their considerable-sized kitchen is a union of rustic warmth and industrial simplicity. The all-white shaker cabinetry and subway backsplash light up the room. All white everything complimented by warm wood flooring and matte black fixtures. The stunning custom Raw Urth reclaimed steel hood is also a star focal point in this gorgeous space. Not to mention the wet bar area with its unique open shelves above not one, but two integrated wine chillers. It’s also thoughtfully positioned next to the large pantry with a farmhouse style staple: a sliding barn door.
The master bathroom is relaxation at its finest. Monochromatic colors and a pop of pattern on the floor lend a fashionable look to this private retreat. Matte black finishes stand out against a stark white backsplash, complement charcoal veins in the marble looking countertop, and is cohesive with the entire look. The matte black shower units really add a dramatic finish to this luxurious large walk-in shower.
Photographer: Andrew - OpenHouse VC

На фото: открытая гостиная комната в современном стиле с белыми стенами, паркетным полом среднего тона, телевизором на стене и балками на потолке без камина с

A colorful, yet calming family room. The vaulted ceiling has painted beams and shiplap.
Стильный дизайн: гостиная комната в стиле неоклассика (современная классика) с серыми стенами, стандартным камином, фасадом камина из плитки, балками на потолке, потолком из вагонки и сводчатым потолком - последний тренд
Стильный дизайн: гостиная комната в стиле неоклассика (современная классика) с серыми стенами, стандартным камином, фасадом камина из плитки, балками на потолке, потолком из вагонки и сводчатым потолком - последний тренд
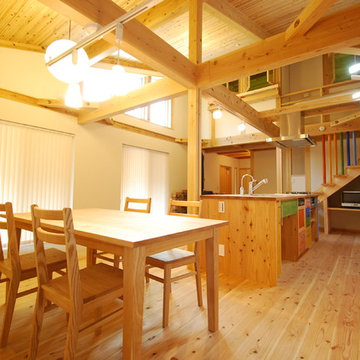
現場制作のキッチン・ダイニング.
家族で自然塗料で塗りました、キッチンと階段手すり。
天井も壁も自社製作のパネルの構造体です。
Стильный дизайн: гостиная комната в стиле кантри с белыми стенами, паркетным полом среднего тона, печью-буржуйкой, фасадом камина из кирпича и балками на потолке - последний тренд
Стильный дизайн: гостиная комната в стиле кантри с белыми стенами, паркетным полом среднего тона, печью-буржуйкой, фасадом камина из кирпича и балками на потолке - последний тренд
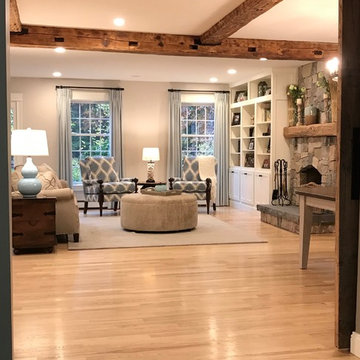
Photo by The Good Home
Источник вдохновения для домашнего уюта: парадная гостиная комната среднего размера в стиле кантри с серыми стенами, светлым паркетным полом, стандартным камином, фасадом камина из камня и балками на потолке без телевизора
Источник вдохновения для домашнего уюта: парадная гостиная комната среднего размера в стиле кантри с серыми стенами, светлым паркетным полом, стандартным камином, фасадом камина из камня и балками на потолке без телевизора

На фото: изолированная комната для игр среднего размера в стиле кантри с серыми стенами, темным паркетным полом, телевизором на стене, коричневым полом, балками на потолке и сводчатым потолком

Custom designed TV display, Faux wood beams, Pottery Barn Dovie Rug, Bassett sectional and Lori ottoman w/ trays.
На фото: большая гостиная комната в стиле кантри с серыми стенами, паркетным полом среднего тона, стандартным камином, фасадом камина из дерева, мультимедийным центром, коричневым полом и балками на потолке
На фото: большая гостиная комната в стиле кантри с серыми стенами, паркетным полом среднего тона, стандартным камином, фасадом камина из дерева, мультимедийным центром, коричневым полом и балками на потолке

The main family room for the farmhouse. Historically accurate colonial designed paneling and reclaimed wood beams are prominent in the space, along with wide oak planks floors and custom made historical windows with period glass add authenticity to the design.
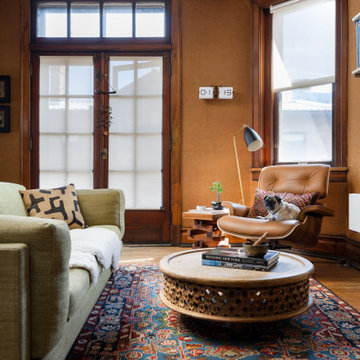
• Craftsman-style living area
• Furnishings + decorative accessory styling
• Sofa - Eilerson
• Custom Throw pillows - vintage tribal textiles
• Area rug - Vintage Persian
• Round wood-carved coffee table
• Leather mid-century lounge chair - Herman Miller Eames
• Floor Lamp - Grossman Grasshopper
• Solid Walnut Side Table - e15
• French doors
• Burlap wall treatment
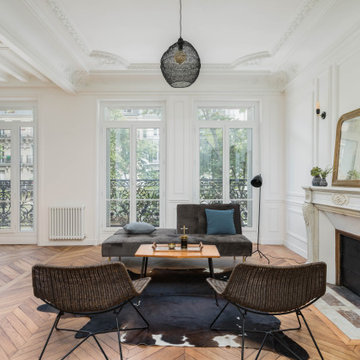
salon, sejour, decoration, fauteuils, osier, canapé en velours, canapé gris fonce, table basse, table en bois, coussins bleus, grandes fenêtres, lumineux, moulures, miroir vintage, cadres, chemine en pierre taillée, appliques murales.

Echo Park, CA - Complete Accessory Dwelling Unit Build; Great Room
Cement tiled flooring, clear glass windows, doors, cabinets, recessed lighting, staircase, catwalk, Kitchen island, Kitchen appliances and matching coffee tables.
Please follow the following link in order to see the published article in Dwell Magazine.
https://www.dwell.com/article/backyard-cottage-adu-los-angeles-dac353a2
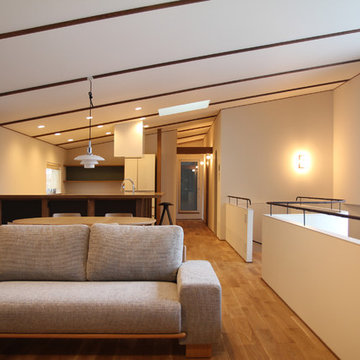
スキップフロアの家
Стильный дизайн: открытая гостиная комната в стиле модернизм с белыми стенами, паркетным полом среднего тона, коричневым полом, печью-буржуйкой, фасадом камина из плитки и балками на потолке - последний тренд
Стильный дизайн: открытая гостиная комната в стиле модернизм с белыми стенами, паркетным полом среднего тона, коричневым полом, печью-буржуйкой, фасадом камина из плитки и балками на потолке - последний тренд
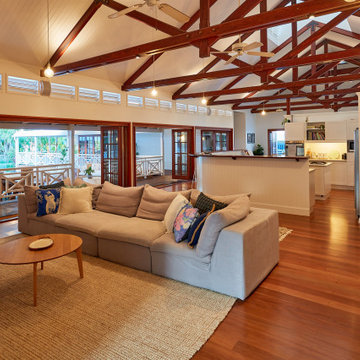
Источник вдохновения для домашнего уюта: открытая гостиная комната в морском стиле с белыми стенами, паркетным полом среднего тона, коричневым полом, балками на потолке и сводчатым потолком

Пример оригинального дизайна: двухуровневая гостиная комната среднего размера в стиле лофт с белыми стенами, паркетным полом среднего тона, стандартным камином, фасадом камина из бетона, коричневым полом, балками на потолке и кирпичными стенами

Идея дизайна: двухуровневая гостиная комната среднего размера:: освещение в стиле неоклассика (современная классика) с домашним баром, белыми стенами, темным паркетным полом, телевизором на стене, коричневым полом, балками на потолке и кирпичными стенами
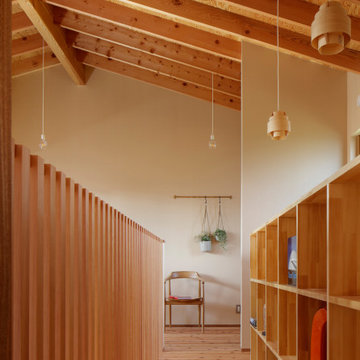
写真撮影:繁田 諭
Пример оригинального дизайна: гостиная комната с бежевыми стенами, паркетным полом среднего тона, балками на потолке и обоями на стенах
Пример оригинального дизайна: гостиная комната с бежевыми стенами, паркетным полом среднего тона, балками на потолке и обоями на стенах
Древесного цвета гостиная с балками на потолке – фото дизайна интерьера
1

