Домашняя мастерская с серым полом – фото дизайна интерьера
Сортировать:
Бюджет
Сортировать:Популярное за сегодня
1 - 20 из 853 фото
1 из 3

The original small 2 bedroom dwelling was deconstructed piece by piece, with every element recycled/re-used. The larger, newly built home + studio uses much less energy than the original. In fact, the home and office combined are net zero (the home’s blower door test came in at Passive House levels, though certification was not procured). The transformed home boasts a better functioning layout, increased square footage, and bold accent colors to boot. The multiple level patios book-end the home’s front and rear facades. The added outdoor living with the nearly 13’ sliding doors allows ample natural light into the home. The transom windows create an increased openness with the floor to ceiling glazing. The larger tilt-turn windows throughout the home provide ventilation and open views for the 3-level contemporary home. In addition, the larger overhangs provide increased passive thermal protection from the scattered sunny days. The conglomeration of exterior materials is diverse and playful with dark stained wood, concrete, natural wood finish, and teal horizontal siding. A fearless selection of a bright orange window brings a bold accent to the street-side composition. These elements combined create a dynamic modern design to the inclusive Portland backdrop.
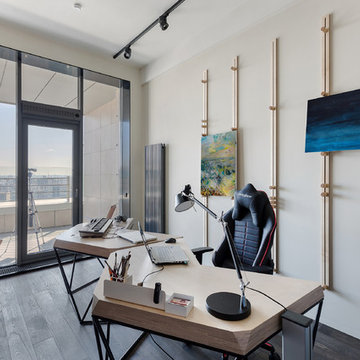
фотографы: Анна Черышева и Екатерина Титенко
Пример оригинального дизайна: маленькая домашняя мастерская в современном стиле с бежевыми стенами, отдельно стоящим рабочим столом, паркетным полом среднего тона и серым полом для на участке и в саду
Пример оригинального дизайна: маленькая домашняя мастерская в современном стиле с бежевыми стенами, отдельно стоящим рабочим столом, паркетным полом среднего тона и серым полом для на участке и в саду

Custom plywood bookcase
На фото: домашняя мастерская среднего размера в стиле модернизм с белыми стенами, ковровым покрытием, встроенным рабочим столом и серым полом
На фото: домашняя мастерская среднего размера в стиле модернизм с белыми стенами, ковровым покрытием, встроенным рабочим столом и серым полом

Artist's studio
На фото: домашняя мастерская в современном стиле с коричневыми стенами, бетонным полом, отдельно стоящим рабочим столом, серым полом, сводчатым потолком и деревянными стенами
На фото: домашняя мастерская в современном стиле с коричневыми стенами, бетонным полом, отдельно стоящим рабочим столом, серым полом, сводчатым потолком и деревянными стенами

CLIENT // M
PROJECT TYPE // CONSTRUCTION
LOCATION // HATSUDAI, SHIBUYA-KU, TOKYO, JAPAN
FACILITY // RESIDENCE
GROSS CONSTRUCTION AREA // 71sqm
CONSTRUCTION AREA // 25sqm
RANK // 2 STORY
STRUCTURE // TIMBER FRAME STRUCTURE
PROJECT TEAM // TOMOKO SASAKI
STRUCTURAL ENGINEER // Tetsuya Tanaka Structural Engineers
CONSTRUCTOR // FUJI SOLAR HOUSE
YEAR // 2019
PHOTOGRAPHS // akihideMISHIMA
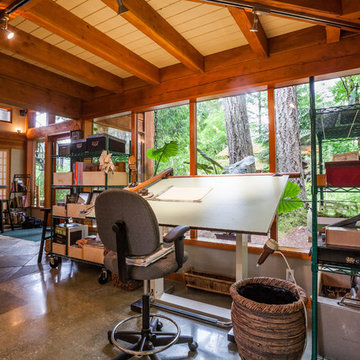
The kitchen area doubles as an office, design, and drafting area. With large windows looking out into the garden, inspiration is easy to come by.
Источник вдохновения для домашнего уюта: домашняя мастерская в современном стиле с бетонным полом, отдельно стоящим рабочим столом, серым полом и балками на потолке
Источник вдохновения для домашнего уюта: домашняя мастерская в современном стиле с бетонным полом, отдельно стоящим рабочим столом, серым полом и балками на потолке
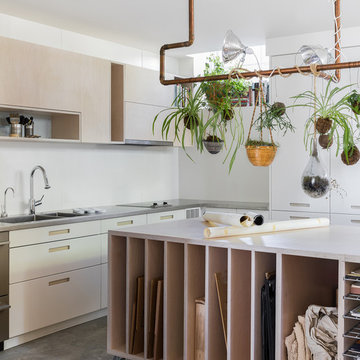
Photo by: Haris Kenjar
Свежая идея для дизайна: домашняя мастерская в скандинавском стиле с белыми стенами, бетонным полом и серым полом - отличное фото интерьера
Свежая идея для дизайна: домашняя мастерская в скандинавском стиле с белыми стенами, бетонным полом и серым полом - отличное фото интерьера
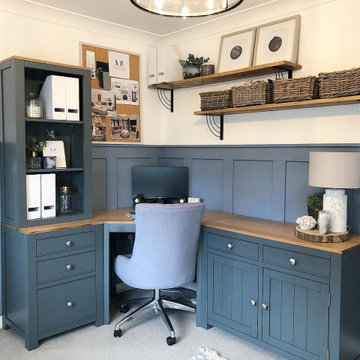
This calming office space was created using wall panelling to all walls, painted in a soft blue tone. The room is brought to life through styling & accessories with contrasting textures like this marble table lamp and striking coral artwork.
Making the most of the space by using a corner desk in an equally relaxing deep blue & feature, rustic shelving above which together provides ample work space.
Completed December 2019 - 2 bed home, Four Marks, Hampshire.
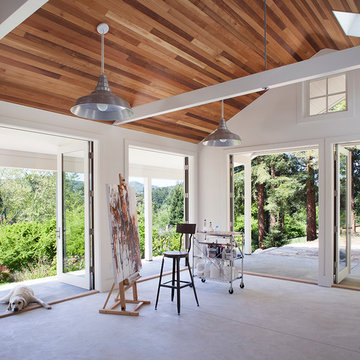
Architect of Record: David Burton, photographer: Paul Dyer
На фото: домашняя мастерская в стиле неоклассика (современная классика) с серым полом с
На фото: домашняя мастерская в стиле неоклассика (современная классика) с серым полом с
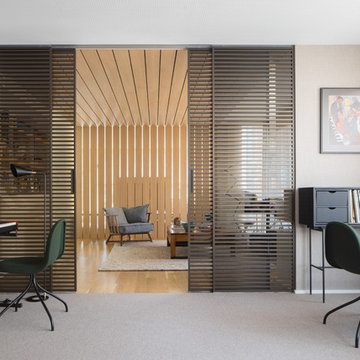
Proyecto realizado por Meritxell Ribé - The Room Studio
Construcción: The Room Work
Fotografías: Mauricio Fuertes
Стильный дизайн: большая домашняя мастерская в современном стиле с ковровым покрытием, серым полом, бежевыми стенами и отдельно стоящим рабочим столом без камина - последний тренд
Стильный дизайн: большая домашняя мастерская в современном стиле с ковровым покрытием, серым полом, бежевыми стенами и отдельно стоящим рабочим столом без камина - последний тренд
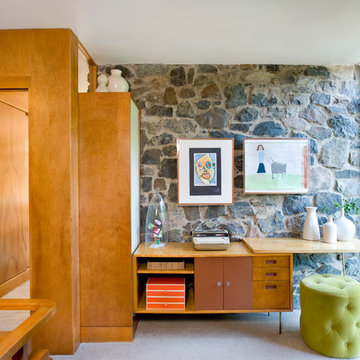
Shelly Harrison Photography
На фото: домашняя мастерская среднего размера в стиле ретро с белыми стенами, бетонным полом, отдельно стоящим рабочим столом и серым полом без камина
На фото: домашняя мастерская среднего размера в стиле ретро с белыми стенами, бетонным полом, отдельно стоящим рабочим столом и серым полом без камина

Photo Credit: Warren Patterson
На фото: домашняя мастерская среднего размера в современном стиле с белыми стенами, печью-буржуйкой, фасадом камина из металла, отдельно стоящим рабочим столом, серым полом и бетонным полом
На фото: домашняя мастерская среднего размера в современном стиле с белыми стенами, печью-буржуйкой, фасадом камина из металла, отдельно стоящим рабочим столом, серым полом и бетонным полом
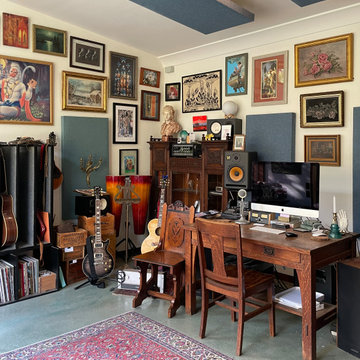
Идея дизайна: маленькая домашняя мастерская в стиле модернизм с белыми стенами, бетонным полом, отдельно стоящим рабочим столом и серым полом для на участке и в саду
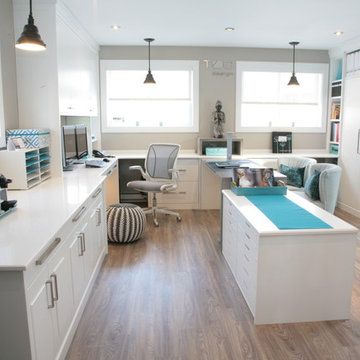
The importance of a properly designed home office ( especially when the space is also used as a meeting-place/showroom ) entails the comfort & positive experience of your customer in the following manner:
1. Exclusive office space with its own entrance separate from rest of home.
2. Ergonomic customer seating and ample presentation surfaces.
3. Dedicated customer computer screen(s) detailing CAD drawings & presentation in a show and tell manner.
4. Proper lighting ( LED lighting has come a long way )
5. Practical design touches ( hooks for purses, coats, umbrella stand, refreshments area, guest WIFI, etc...)
One of the greatest benefits of a home office is the freedom to design it with a distinct identity. In other words, we shouldn’t blend the workplace with the rest of our personal space, aka home.
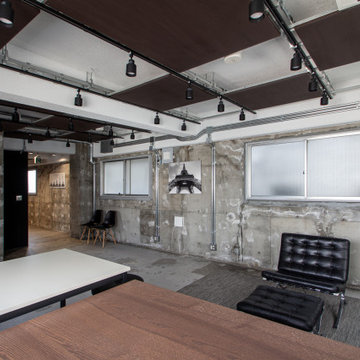
コンクリートが、実は太古から使われている原初的な素材だという事を時間します。プリミティブな空間です。
Пример оригинального дизайна: домашняя мастерская среднего размера в стиле лофт с серыми стенами, бетонным полом, отдельно стоящим рабочим столом, серым полом, кессонным потолком и деревянными стенами без камина
Пример оригинального дизайна: домашняя мастерская среднего размера в стиле лофт с серыми стенами, бетонным полом, отдельно стоящим рабочим столом, серым полом, кессонным потолком и деревянными стенами без камина
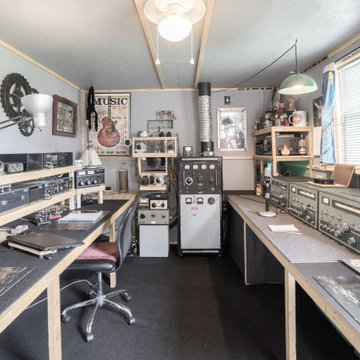
На фото: домашняя мастерская в стиле лофт с серыми стенами, ковровым покрытием, встроенным рабочим столом и серым полом с
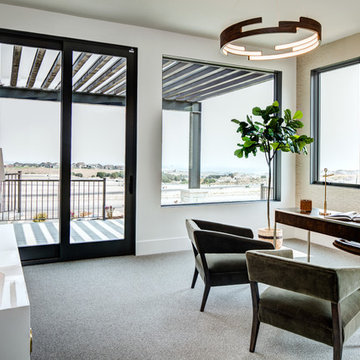
Пример оригинального дизайна: домашняя мастерская среднего размера в стиле кантри с белыми стенами, ковровым покрытием, отдельно стоящим рабочим столом и серым полом без камина
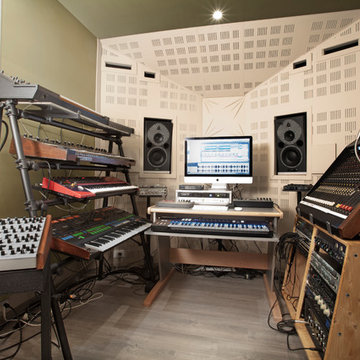
На фото: домашняя мастерская в современном стиле с зелеными стенами, паркетным полом среднего тона, отдельно стоящим рабочим столом и серым полом с
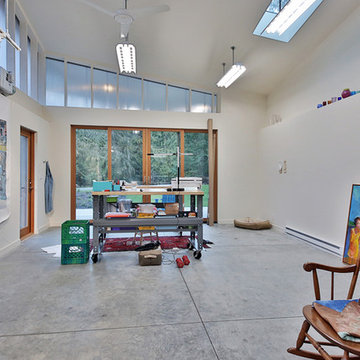
Photography: Steve Keating
The "Meadow" artist's studio leads out to its own private patio and yard-like open space -- the "meadow" it was named for. A high shelf holds glass pieces precious to the owner.
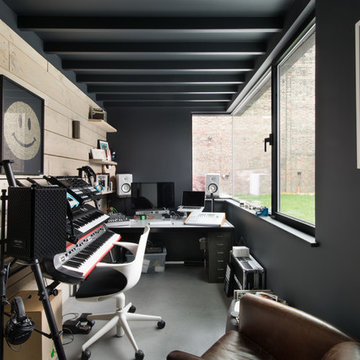
На фото: домашняя мастерская в современном стиле с разноцветными стенами, бетонным полом, отдельно стоящим рабочим столом и серым полом с
Домашняя мастерская с серым полом – фото дизайна интерьера
1