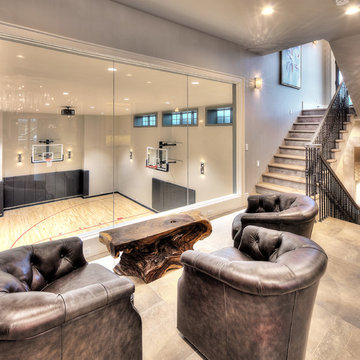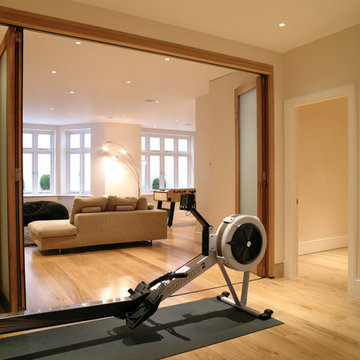Домашний тренажерный зал – фото дизайна интерьера
Сортировать:
Бюджет
Сортировать:Популярное за сегодня
1 - 20 из 126 фото
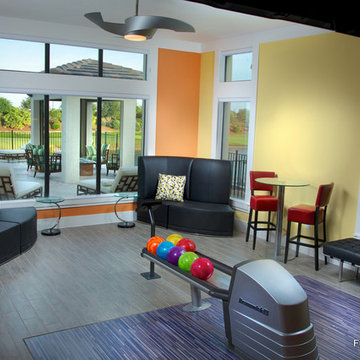
The front of the bowling alley features modern furniture and overlooks a golf course and pond.
Идея дизайна: домашний тренажерный зал в стиле модернизм
Идея дизайна: домашний тренажерный зал в стиле модернизм
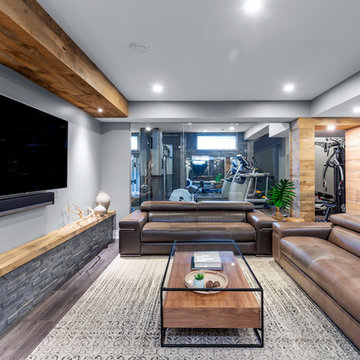
The lounge area is in the center of the space and can be seen from all corners of the basement. The stacked stone ledge with barn board cap helps to balance out the barn board clad bulkhead above.
These elements work wonderfully together to tie into the accents throughout as well as provide a visual focal point and frame around the wall mounted tv. The repetition of these materials truly helps to make a large, expansive living space like this feel connected and cozy.
Find the right local pro for your project
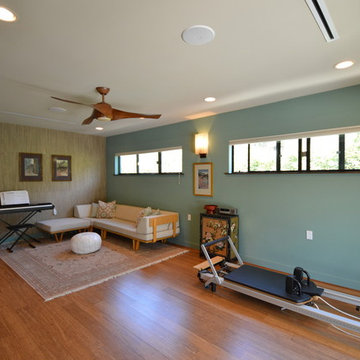
Jeff Jeannette, Jeannette Architects
Источник вдохновения для домашнего уюта: большой универсальный домашний тренажерный зал в стиле ретро с разноцветными стенами и паркетным полом среднего тона
Источник вдохновения для домашнего уюта: большой универсальный домашний тренажерный зал в стиле ретро с разноцветными стенами и паркетным полом среднего тона
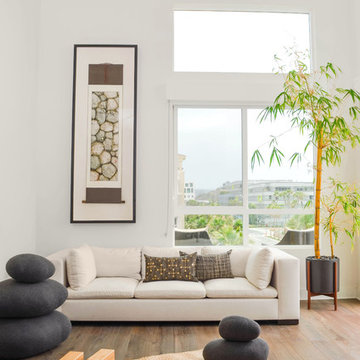
Now this is a room that makes me want to meditate! The movement studio in this penthouse has tremendous energy with its extremely high ceiling, wraparound patio deck, and collapsing window wall.
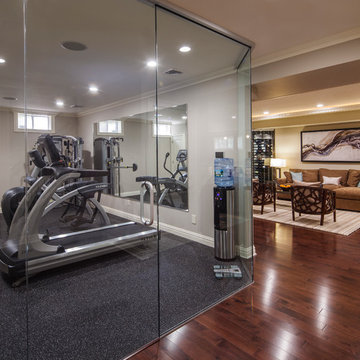
A basement renovation complete with a custom home theater, gym, seating area, full bar, and showcase wine cellar.
На фото: большой домашний тренажерный зал в современном стиле с тренажерами, серыми стенами, ковровым покрытием и серым полом
На фото: большой домашний тренажерный зал в современном стиле с тренажерами, серыми стенами, ковровым покрытием и серым полом
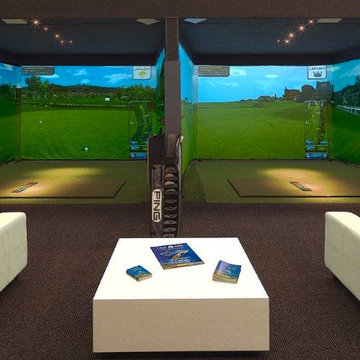
3 Screen Custom Designed Golf Simulator Room Commercial
By Indoor Golf Design
Corporate and Home Media Design & Installation
www.indoorgolfdesign.com
Стильный дизайн: спортзал в современном стиле - последний тренд
Стильный дизайн: спортзал в современном стиле - последний тренд

The Design Styles Architecture team beautifully remodeled the exterior and interior of this Carolina Circle home. The home was originally built in 1973 and was 5,860 SF; the remodel added 1,000 SF to the total under air square-footage. The exterior of the home was revamped to take your typical Mediterranean house with yellow exterior paint and red Spanish style roof and update it to a sleek exterior with gray roof, dark brown trim, and light cream walls. Additions were done to the home to provide more square footage under roof and more room for entertaining. The master bathroom was pushed out several feet to create a spacious marbled master en-suite with walk in shower, standing tub, walk in closets, and vanity spaces. A balcony was created to extend off of the second story of the home, creating a covered lanai and outdoor kitchen on the first floor. Ornamental columns and wrought iron details inside the home were removed or updated to create a clean and sophisticated interior. The master bedroom took the existing beam support for the ceiling and reworked it to create a visually stunning ceiling feature complete with up-lighting and hanging chandelier creating a warm glow and ambiance to the space. An existing second story outdoor balcony was converted and tied in to the under air square footage of the home, and is now used as a workout room that overlooks the ocean. The existing pool and outdoor area completely updated and now features a dock, a boat lift, fire features and outdoor dining/ kitchen.
Photo by: Design Styles Architecture
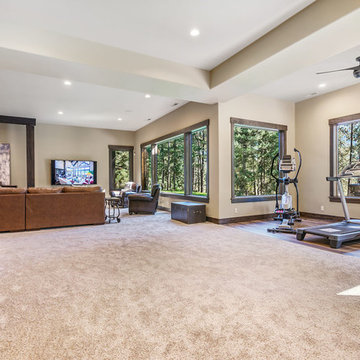
Enjoy working out with a view? The Artemis is complete with an area to enjoy both simultaneously
На фото: домашний тренажерный зал в стиле рустика
На фото: домашний тренажерный зал в стиле рустика
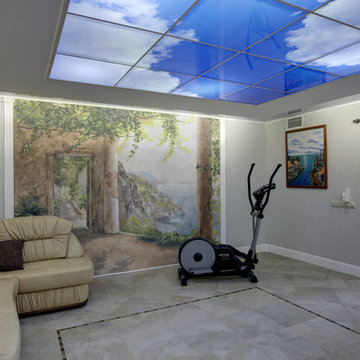
Этот дом, купленный заказчиком в виде говой кирпичной коробки, был подвергнут реконструкции более чем наполовину своего объема. На первом этаже вместо гаража сделали гостевые спальни, пристроили остекленный тамбур - парадный вход, с балконом на 2 этаже, веранду на выходе в сад превратили в помещение столовой, а над ней на 2 этаже вытянули кровлю и сделали зимний сад. Стилистически архитектурный объем здания решили в виде дворянской усадьбы в классическом стиле,оштукатурили стены, добавили лепнину и кованые ограждения. Под стиль основного дома мной был спроектирован отдельно стоящий гараж - хозблок,с помещением для садовника и охраны на 2 этаже.
Внутренний интерьер дома выполнен в классическом ,французском стиле, с добавлением витражей, кованой лестницы, пол в холле 1 этажа выложен плитами из травертина со вставкой из мраморной мозаики. Голубая гостиная получилась легкая и воздушная благодаря светлым оттенкам стен и мебели. Люстры итальянской фабрики Mechini, ручной работы, делают интерьер гостиной узнаваемым, индивидуальным.
Радиусные двери, образующие лестничный холл перед кабинетом на промежуточном этаже и встроенная мебель в самом кабинете выполнены по эскизам архитектора мастерами-краснодеревщиками. Витражи, которые украшают двери, а также витражи в холле 1 этажа и на лестнице - выполнены в технике "Тиффани" художниками по стеклу.
Интерьер хозяйской спальни является изящным фоном для мебели ручной работы - комплект кровать, тумбочки, комод, туалетный столик - серо-голубые тканевые обои и тепло-бежевый фон стен создают мягкую, приятную атмосферу, а полог из кружевной ткани над кроватью добавляет уюта.
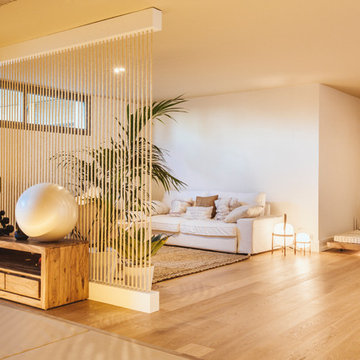
Rubén Ortiz
Источник вдохновения для домашнего уюта: йога-студия в средиземноморском стиле с светлым паркетным полом
Источник вдохновения для домашнего уюта: йога-студия в средиземноморском стиле с светлым паркетным полом
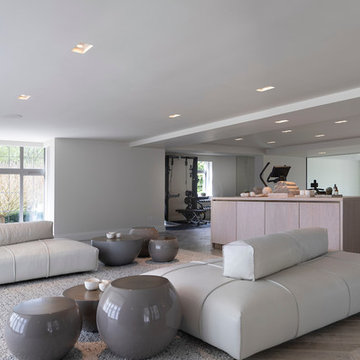
The stunning Home Gym / Fitness suite in this Llama Group & Janey Butler Interiors luxury home project. With stunning views over the pool below and gardens and lake outside, this totally air conditioned space is home to the most up to date Technogym equipment and stunning Janey Butler Interiors furniture style and design in the relax area of the suite with large leather chill out style sofa's and bespoke white wood and bronze cabinet that houses fridges for water and storage.All furniture is available through Janey Butler Interiors.
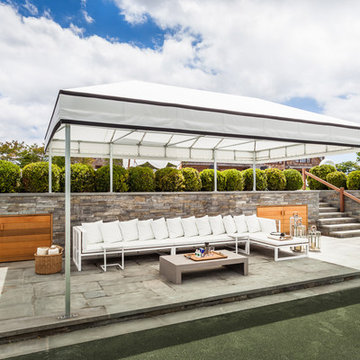
Sofia Joelsson Design
Стильный дизайн: большой универсальный домашний тренажерный зал в современном стиле с белыми стенами и пробковым полом - последний тренд
Стильный дизайн: большой универсальный домашний тренажерный зал в современном стиле с белыми стенами и пробковым полом - последний тренд
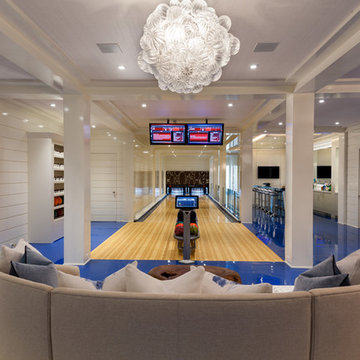
Sargent Architectural Photography
Lower Level 2-lane professional Bowling Alley!
Свежая идея для дизайна: домашний тренажерный зал в стиле неоклассика (современная классика) - отличное фото интерьера
Свежая идея для дизайна: домашний тренажерный зал в стиле неоклассика (современная классика) - отличное фото интерьера
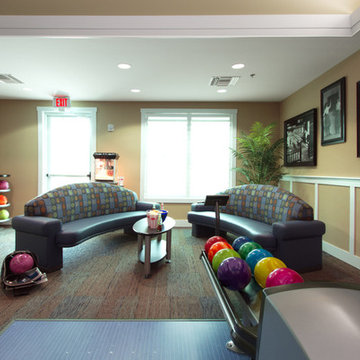
A private clubhouse bowling alley amenity in Virginia Beach, VA featuring custom "Xanadu Blue Bamboo" bowling lanes, stand-alone computer scoring system with ceiling-mounted computer scoring TV monitors and additional TV for sports and entertainment viewing, masking unit graphic panel with custom logo, wall-mounted emergency stop switch, under-floor ball return, bowling ball storage tower, blue LED gutter accent lighting, manual pop-up gutter bumper rails, glow bowling package with laser effect lighting, multi-colored moving spotlights, glowing lanes and pins, and black UV lighting.
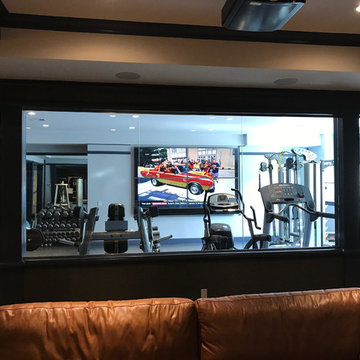
На фото: большой домашний тренажерный зал в классическом стиле с тренажерами, серыми стенами и серым полом с
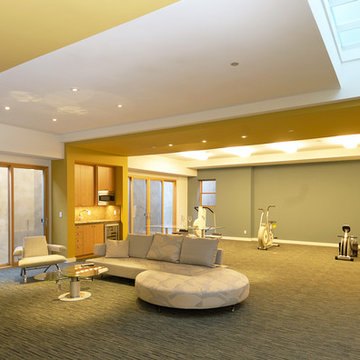
Свежая идея для дизайна: большой универсальный домашний тренажерный зал в современном стиле с серыми стенами, ковровым покрытием и серым полом - отличное фото интерьера
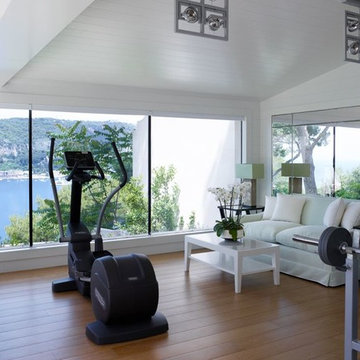
Richard Powers
Пример оригинального дизайна: домашний тренажерный зал в средиземноморском стиле
Пример оригинального дизайна: домашний тренажерный зал в средиземноморском стиле
Домашний тренажерный зал – фото дизайна интерьера
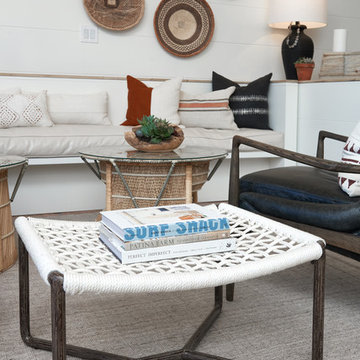
Brevin Blach Photography
Стильный дизайн: домашний тренажерный зал в морском стиле - последний тренд
Стильный дизайн: домашний тренажерный зал в морском стиле - последний тренд
1
