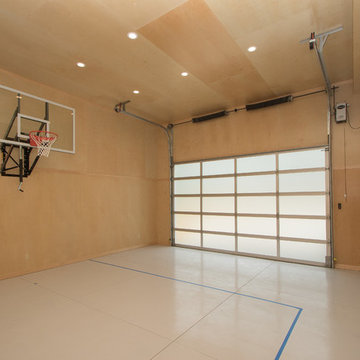Домашний тренажерный зал – фото дизайна интерьера
Сортировать:
Бюджет
Сортировать:Популярное за сегодня
1 - 20 из 127 фото

Walls are removed and a small bedroom is converted into an exercise room with mirror walls, ballet bar, yoga space and plenty of room for fitness equipment.

Стильный дизайн: йога-студия в стиле неоклассика (современная классика) с серыми стенами, паркетным полом среднего тона и коричневым полом - последний тренд

Источник вдохновения для домашнего уюта: домашний тренажерный зал среднего размера в стиле неоклассика (современная классика) с бежевыми стенами, светлым паркетным полом, бежевым полом и тренажерами
Find the right local pro for your project

Josh Caldwell Photography
На фото: универсальный домашний тренажерный зал в стиле неоклассика (современная классика) с бежевыми стенами, ковровым покрытием и коричневым полом
На фото: универсальный домашний тренажерный зал в стиле неоклассика (современная классика) с бежевыми стенами, ковровым покрытием и коричневым полом
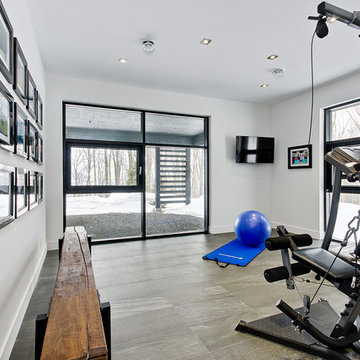
На фото: универсальный домашний тренажерный зал в современном стиле с белыми стенами и серым полом

Пример оригинального дизайна: домашний тренажерный зал в современном стиле с черными стенами, темным паркетным полом и черным полом
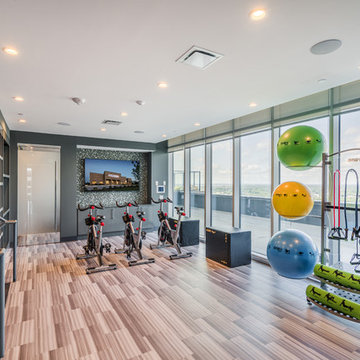
We added a mounted TV for fitness classes and entertainment while getting your cardio in. Also, we added in ceiling speakers to give this gym full room audio without taking away from the look.
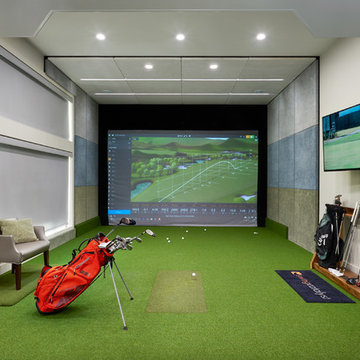
На фото: домашний тренажерный зал в стиле неоклассика (современная классика) с бежевыми стенами и зеленым полом с

На фото: большой домашний тренажерный зал в современном стиле с серыми стенами, ковровым покрытием и черным полом с
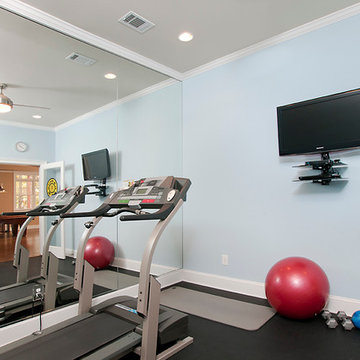
Идея дизайна: домашний тренажерный зал в классическом стиле с синими стенами и черным полом

A showpiece of soft-contemporary design, this custom beach front home boasts 3-full floors of living space plus a generous sun deck with ocean views from all levels. This 7,239SF home has 6 bedrooms, 7 baths, a home theater, gym, wine room, library and multiple living rooms.
The exterior is simple, yet unique with limestone blocks set against smooth ivory stucco and teak siding accent bands. The beach side of the property opens to a resort-style oasis with a full outdoor kitchen, lap pool, spa, fire pit, and luxurious landscaping and lounging opportunities.
Award Winner "Best House over 7,000 SF.", Residential Design & Build Magazine 2009, and Best Contemporary House "Silver Award" Dream Home Magazine 2011
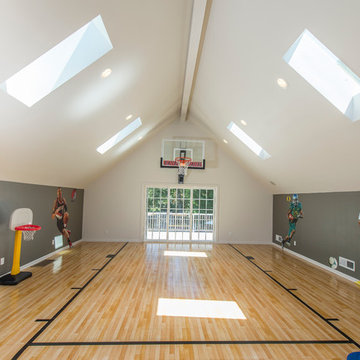
This new area allows the kids to be wild and burn off energy inside during the rainy season, and still maintains a separate hang-out area. A sound-absorbing floor system and extra insulation keeps foot traffic and game noise from transferring to surrounding rooms.
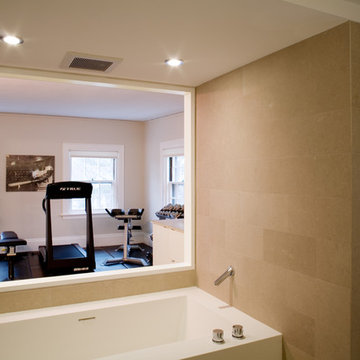
Photography: Jorg Meyer
Свежая идея для дизайна: универсальный домашний тренажерный зал в стиле модернизм с бежевыми стенами - отличное фото интерьера
Свежая идея для дизайна: универсальный домашний тренажерный зал в стиле модернизм с бежевыми стенами - отличное фото интерьера
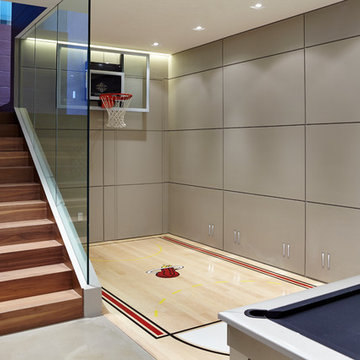
Photography by Moris Moreno
На фото: спортзал в современном стиле с серыми стенами, светлым паркетным полом и бежевым полом с
На фото: спортзал в современном стиле с серыми стенами, светлым паркетным полом и бежевым полом с

In the hills of San Anselmo in Marin County, this 5,000 square foot existing multi-story home was enlarged to 6,000 square feet with a new dance studio addition with new master bedroom suite and sitting room for evening entertainment and morning coffee. Sited on a steep hillside one acre lot, the back yard was unusable. New concrete retaining walls and planters were designed to create outdoor play and lounging areas with stairs that cascade down the hill forming a wrap-around walkway. The goal was to make the new addition integrate the disparate design elements of the house and calm it down visually. The scope was not to change everything, just the rear façade and some of the side facades.
The new addition is a long rectangular space inserted into the rear of the building with new up-swooping roof that ties everything together. Clad in red cedar, the exterior reflects the relaxed nature of the one acre wooded hillside site. Fleetwood windows and wood patterned tile complete the exterior color material palate.
The sitting room overlooks a new patio area off of the children’s playroom and features a butt glazed corner window providing views filtered through a grove of bay laurel trees. Inside is a television viewing area with wetbar off to the side that can be closed off with a concealed pocket door to the master bedroom. The bedroom was situated to take advantage of these views of the rear yard and the bed faces a stone tile wall with recessed skylight above. The master bath, a driving force for the project, is large enough to allow both of them to occupy and use at the same time.
The new dance studio and gym was inspired for their two daughters and has become a facility for the whole family. All glass, mirrors and space with cushioned wood sports flooring, views to the new level outdoor area and tree covered side yard make for a dramatic turnaround for a home with little play or usable outdoor space previously.
Photo Credit: Paul Dyer Photography.

Arnal Photography
Стильный дизайн: йога-студия в стиле неоклассика (современная классика) с серыми стенами и темным паркетным полом - последний тренд
Стильный дизайн: йога-студия в стиле неоклассика (современная классика) с серыми стенами и темным паркетным полом - последний тренд
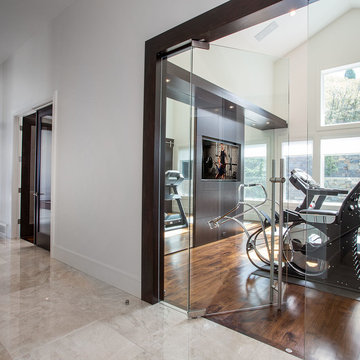
Scot Zimmerman
Источник вдохновения для домашнего уюта: универсальный домашний тренажерный зал в современном стиле с белыми стенами и паркетным полом среднего тона
Источник вдохновения для домашнего уюта: универсальный домашний тренажерный зал в современном стиле с белыми стенами и паркетным полом среднего тона
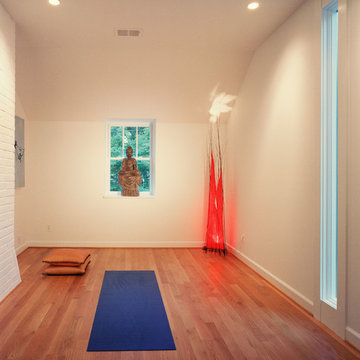
Robert Lautman
Источник вдохновения для домашнего уюта: йога-студия в современном стиле с белыми стенами и оранжевым полом
Источник вдохновения для домашнего уюта: йога-студия в современном стиле с белыми стенами и оранжевым полом
Домашний тренажерный зал – фото дизайна интерьера
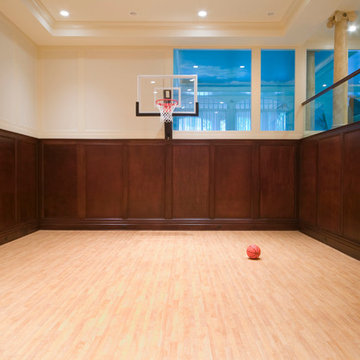
На фото: спортзал в классическом стиле с бежевыми стенами и светлым паркетным полом
1
