Детская ванная комната с плиткой из листового камня – фото дизайна интерьера
Сортировать:
Бюджет
Сортировать:Популярное за сегодня
1 - 20 из 398 фото
1 из 3

A colorful makeover for a little girl’s bathroom. The goal was to make bathtime more fun and enjoyable, so we opted for striking teal accents on the vanity and built-in. Balanced out by soft whites, grays, and woods, the space is bright and cheery yet still feels clean, spacious, and calming. Unique cabinets wrap around the room to maximize storage and save space for the tub and shower.
Cabinet color is Hemlock by Benjamin Moore.
Designed by Joy Street Design serving Oakland, Berkeley, San Francisco, and the whole of the East Bay.
For more about Joy Street Design, click here: https://www.joystreetdesign.com/
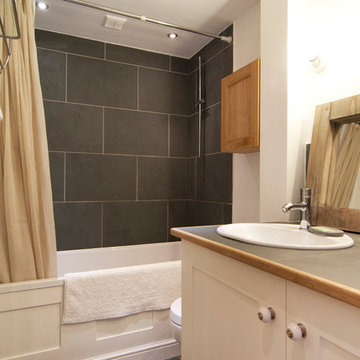
Пример оригинального дизайна: маленькая детская ванная комната с фасадами в стиле шейкер, бежевыми фасадами, накладной ванной, душем над ванной, унитазом-моноблоком, серой плиткой, плиткой из листового камня, белыми стенами, полом из сланца, столешницей из плитки и монолитной раковиной для на участке и в саду
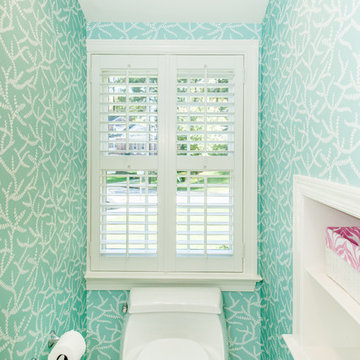
Susie Soleimani Photography
Идея дизайна: маленькая детская ванная комната в морском стиле с врезной раковиной, фасадами с утопленной филенкой, белыми фасадами, столешницей из гранита, душем в нише, унитазом-моноблоком, бежевой плиткой, плиткой из листового камня, зелеными стенами и мраморным полом для на участке и в саду
Идея дизайна: маленькая детская ванная комната в морском стиле с врезной раковиной, фасадами с утопленной филенкой, белыми фасадами, столешницей из гранита, душем в нише, унитазом-моноблоком, бежевой плиткой, плиткой из листового камня, зелеными стенами и мраморным полом для на участке и в саду

Bedwardine Road is our epic renovation and extension of a vast Victorian villa in Crystal Palace, south-east London.
Traditional architectural details such as flat brick arches and a denticulated brickwork entablature on the rear elevation counterbalance a kitchen that feels like a New York loft, complete with a polished concrete floor, underfloor heating and floor to ceiling Crittall windows.
Interiors details include as a hidden “jib” door that provides access to a dressing room and theatre lights in the master bathroom.
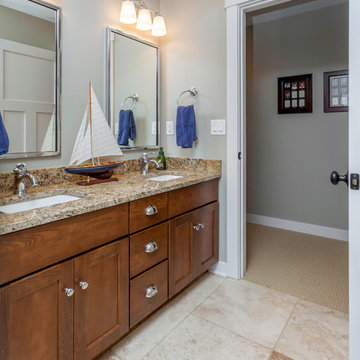
Jake Boyd Photo
Источник вдохновения для домашнего уюта: детская ванная комната среднего размера в стиле кантри с врезной раковиной, плоскими фасадами, фасадами цвета дерева среднего тона, столешницей из гранита, душем в нише, унитазом-моноблоком, бежевой плиткой, плиткой из листового камня, серыми стенами и полом из травертина
Источник вдохновения для домашнего уюта: детская ванная комната среднего размера в стиле кантри с врезной раковиной, плоскими фасадами, фасадами цвета дерева среднего тона, столешницей из гранита, душем в нише, унитазом-моноблоком, бежевой плиткой, плиткой из листового камня, серыми стенами и полом из травертина

Custom Built home designed to fit on an undesirable lot provided a great opportunity to think outside of the box with creating a large open concept living space with a kitchen, dining room, living room, and sitting area. This space has extra high ceilings with concrete radiant heat flooring and custom IKEA cabinetry throughout. The master suite sits tucked away on one side of the house while the other bedrooms are upstairs with a large flex space, great for a kids play area!
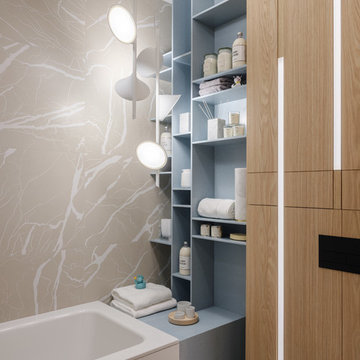
Свежая идея для дизайна: детская ванная комната: освещение в современном стиле с ванной в нише, бежевой плиткой, открытыми фасадами, серыми фасадами и плиткой из листового камня - отличное фото интерьера
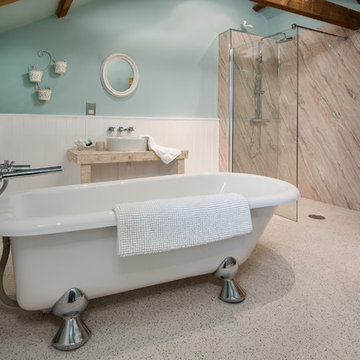
Tracey Bloxham, Inside Story Photography
На фото: детская ванная комната среднего размера в морском стиле с синими стенами, полом из линолеума, настольной раковиной, бежевым полом, открытым душем, ванной на ножках, душевой комнатой и плиткой из листового камня с
На фото: детская ванная комната среднего размера в морском стиле с синими стенами, полом из линолеума, настольной раковиной, бежевым полом, открытым душем, ванной на ножках, душевой комнатой и плиткой из листового камня с
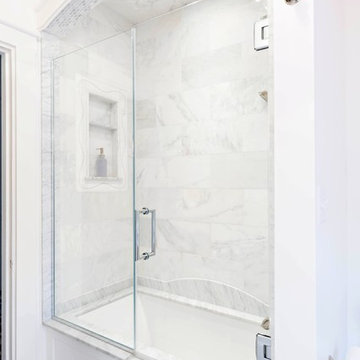
Classic White marble bathroom for the girls of the house, featuring traditional cabinetry, marble top and floors with a separate make-up area. This project shows an interesting tile layout with a rug tile in the floor and a floor to ceiling tile in the shower as well.
Designed by Julie Lyons.
Photography by Dan Cutrona.

This 6,000sf luxurious custom new construction 5-bedroom, 4-bath home combines elements of open-concept design with traditional, formal spaces, as well. Tall windows, large openings to the back yard, and clear views from room to room are abundant throughout. The 2-story entry boasts a gently curving stair, and a full view through openings to the glass-clad family room. The back stair is continuous from the basement to the finished 3rd floor / attic recreation room.
The interior is finished with the finest materials and detailing, with crown molding, coffered, tray and barrel vault ceilings, chair rail, arched openings, rounded corners, built-in niches and coves, wide halls, and 12' first floor ceilings with 10' second floor ceilings.
It sits at the end of a cul-de-sac in a wooded neighborhood, surrounded by old growth trees. The homeowners, who hail from Texas, believe that bigger is better, and this house was built to match their dreams. The brick - with stone and cast concrete accent elements - runs the full 3-stories of the home, on all sides. A paver driveway and covered patio are included, along with paver retaining wall carved into the hill, creating a secluded back yard play space for their young children.
Project photography by Kmieick Imagery.
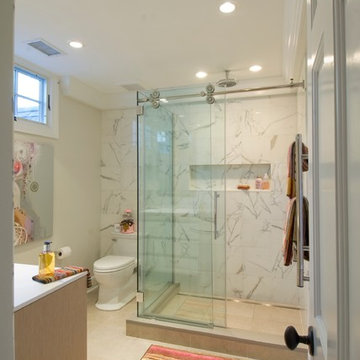
Statuary marble walls and the clear glass enclosed shower keeps it simple and easy to add whimsical decor for the kids bathroom.
Стильный дизайн: детская ванная комната среднего размера в современном стиле с плоскими фасадами, светлыми деревянными фасадами, угловым душем, унитазом-моноблоком, плиткой из листового камня, белыми стенами, врезной раковиной, мраморной столешницей, белой плиткой, полом из керамической плитки, бежевым полом и душем с раздвижными дверями - последний тренд
Стильный дизайн: детская ванная комната среднего размера в современном стиле с плоскими фасадами, светлыми деревянными фасадами, угловым душем, унитазом-моноблоком, плиткой из листового камня, белыми стенами, врезной раковиной, мраморной столешницей, белой плиткой, полом из керамической плитки, бежевым полом и душем с раздвижными дверями - последний тренд
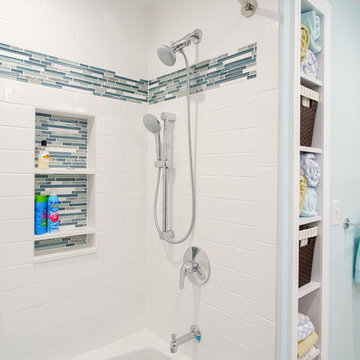
Photo Credit: Evan White
На фото: большая детская ванная комната в современном стиле с белыми фасадами, ванной в нише, раздельным унитазом, белой плиткой, синими стенами, полом из керамогранита, врезной раковиной, столешницей из кварцита, фасадами с утопленной филенкой, душем над ванной и плиткой из листового камня
На фото: большая детская ванная комната в современном стиле с белыми фасадами, ванной в нише, раздельным унитазом, белой плиткой, синими стенами, полом из керамогранита, врезной раковиной, столешницей из кварцита, фасадами с утопленной филенкой, душем над ванной и плиткой из листового камня
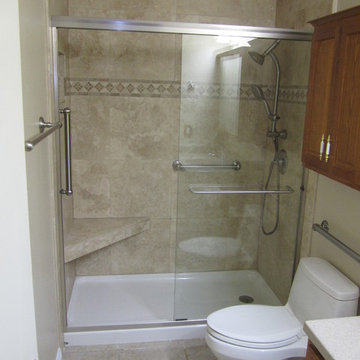
A few years ago, my Dad broke his hip, and needed his tub converted to a shower. Just because necessity brings on a remodel, does not mean it's can't be both beautiful and functional.
We replaced the traditional tub with a low profile shower pan and substantial sliding glass doors. We added a stone bench for seating, and changed out the hardware to include both a stationary and hand-held shower head. And of course added some grab bars for safety. We also added a built in soap dish/ shampoo caddy in the wall.
On a side note, this is the most shared picture of our work on Pintrest. Apparently we aren't the only ones wanting to make sure our parents are comfortable and safe when at home.
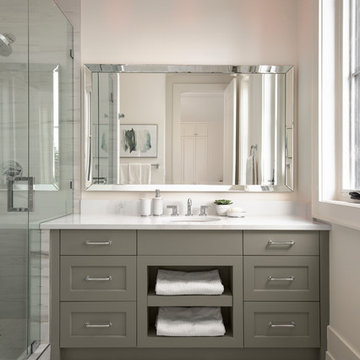
Источник вдохновения для домашнего уюта: детская ванная комната в стиле неоклассика (современная классика) с фасадами с утопленной филенкой, серыми фасадами, душем в нише, унитазом-моноблоком, белыми стенами, полом из керамогранита, врезной раковиной, столешницей из искусственного кварца, белым полом, душем с распашными дверями, желтой столешницей и плиткой из листового камня

A colorful makeover for a little girl’s bathroom. The goal was to make bathtime more fun and enjoyable, so we opted for striking teal accents on the vanity and built-in. Balanced out by soft whites, grays, and woods, the space is bright and cheery yet still feels clean, spacious, and calming. Unique cabinets wrap around the room to maximize storage and save space for the tub and shower.
Cabinet color is Hemlock by Benjamin Moore.
Designed by Joy Street Design serving Oakland, Berkeley, San Francisco, and the whole of the East Bay.
For more about Joy Street Design, click here: https://www.joystreetdesign.com/
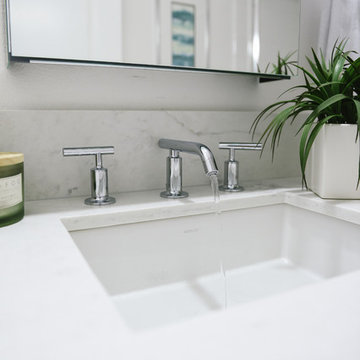
Hale Production Studios
Свежая идея для дизайна: детская ванная комната среднего размера в средиземноморском стиле с фасадами в стиле шейкер, белыми фасадами, ванной в нише, душем над ванной, раздельным унитазом, белой плиткой, плиткой из листового камня, белыми стенами, полом из керамогранита, врезной раковиной, столешницей из искусственного кварца, белым полом, душем с раздвижными дверями и белой столешницей - отличное фото интерьера
Свежая идея для дизайна: детская ванная комната среднего размера в средиземноморском стиле с фасадами в стиле шейкер, белыми фасадами, ванной в нише, душем над ванной, раздельным унитазом, белой плиткой, плиткой из листового камня, белыми стенами, полом из керамогранита, врезной раковиной, столешницей из искусственного кварца, белым полом, душем с раздвижными дверями и белой столешницей - отличное фото интерьера

Свежая идея для дизайна: маленькая детская ванная комната в современном стиле с плоскими фасадами, белыми фасадами, отдельно стоящей ванной, душем без бортиков, унитазом-моноблоком, розовой плиткой, плиткой из листового камня, розовыми стенами, настольной раковиной, столешницей из оникса, розовым полом, душем с раздвижными дверями и розовой столешницей для на участке и в саду - отличное фото интерьера

Bedwardine Road is our epic renovation and extension of a vast Victorian villa in Crystal Palace, south-east London.
Traditional architectural details such as flat brick arches and a denticulated brickwork entablature on the rear elevation counterbalance a kitchen that feels like a New York loft, complete with a polished concrete floor, underfloor heating and floor to ceiling Crittall windows.
Interiors details include as a hidden “jib” door that provides access to a dressing room and theatre lights in the master bathroom.
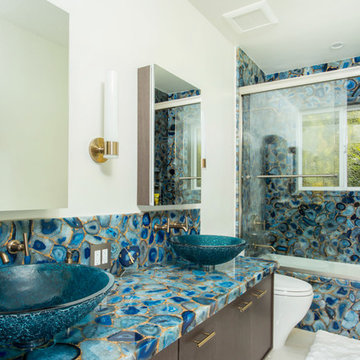
This amazing blue agate was custom made in Romania and has hand-applied gold leaf that looks amazing and feels even better! It is back-lit to act as the perfect night light.
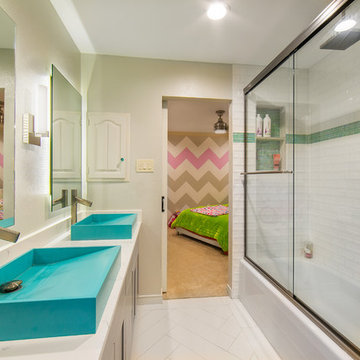
Источник вдохновения для домашнего уюта: детская ванная комната среднего размера в стиле неоклассика (современная классика) с ванной в нише, душем над ванной, белой плиткой, плиткой из листового камня, серыми стенами, полом из керамогранита, настольной раковиной, мраморной столешницей, белым полом, душем с раздвижными дверями и белой столешницей
Детская ванная комната с плиткой из листового камня – фото дизайна интерьера
1