Детская комната среднего размера с ковровым покрытием – фото дизайна интерьера
Сортировать:
Бюджет
Сортировать:Популярное за сегодня
1 - 20 из 8 844 фото
1 из 3
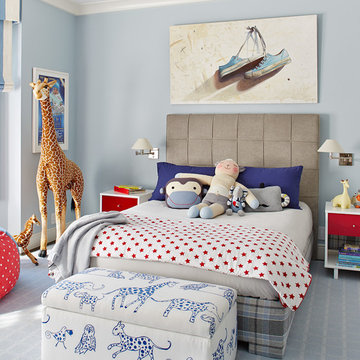
www.johnbedellphotography.comjavascript:;
Идея дизайна: детская среднего размера в стиле неоклассика (современная классика) с спальным местом, синими стенами, ковровым покрытием и серым полом для ребенка от 4 до 10 лет, мальчика
Идея дизайна: детская среднего размера в стиле неоклассика (современная классика) с спальным местом, синими стенами, ковровым покрытием и серым полом для ребенка от 4 до 10 лет, мальчика
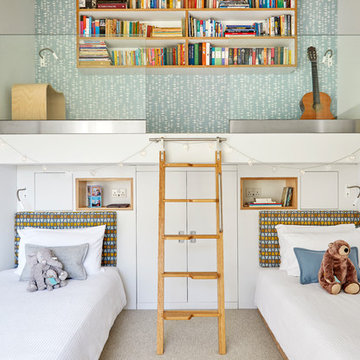
Anna Stathaki
Источник вдохновения для домашнего уюта: нейтральная детская среднего размера в стиле ретро с белыми стенами, ковровым покрытием, спальным местом и бежевым полом для ребенка от 4 до 10 лет
Источник вдохновения для домашнего уюта: нейтральная детская среднего размера в стиле ретро с белыми стенами, ковровым покрытием, спальным местом и бежевым полом для ребенка от 4 до 10 лет
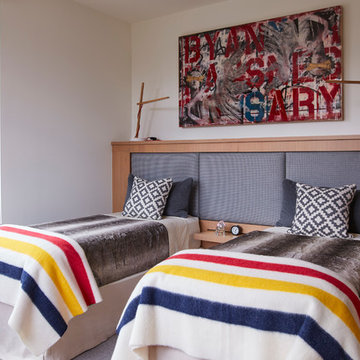
Стильный дизайн: нейтральная детская среднего размера в стиле неоклассика (современная классика) с спальным местом, белыми стенами, ковровым покрытием и серым полом для ребенка от 4 до 10 лет - последний тренд
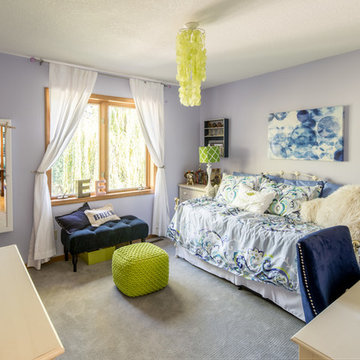
Стильный дизайн: нейтральная детская среднего размера в стиле модернизм с синими стенами, ковровым покрытием и спальным местом для подростка - последний тренд

The new bunk room created over the second unnecessary staircase.
Идея дизайна: нейтральная детская среднего размера в морском стиле с спальным местом, ковровым покрытием, серыми стенами и разноцветным полом для ребенка от 4 до 10 лет, двоих детей
Идея дизайна: нейтральная детская среднего размера в морском стиле с спальным местом, ковровым покрытием, серыми стенами и разноцветным полом для ребенка от 4 до 10 лет, двоих детей
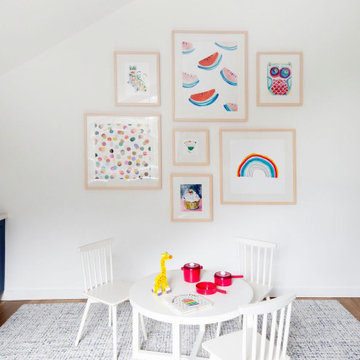
Kids playroom
Источник вдохновения для домашнего уюта: детская с игровой среднего размера в стиле неоклассика (современная классика) с белыми стенами, ковровым покрытием и синим полом для ребенка от 1 до 3 лет, девочки
Источник вдохновения для домашнего уюта: детская с игровой среднего размера в стиле неоклассика (современная классика) с белыми стенами, ковровым покрытием и синим полом для ребенка от 1 до 3 лет, девочки
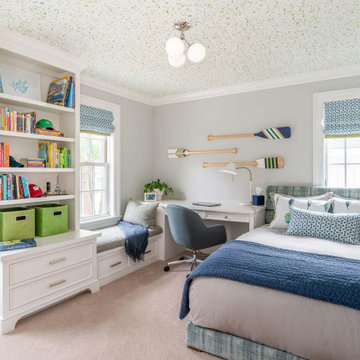
A new home can be beautiful, yet lack soul. For a family with exquisite taste, and a love of the artisan and bespoke, LiLu created a layered palette of furnishings that express each family member’s personality and values. One child, who loves Jackson Pollock, received a window seat from which to enjoy the ceiling’s lively splatter wallpaper. The other child, a young gentleman, has a navy tweed upholstered headboard and plaid club chair with leather ottoman. Elsewhere, sustainably sourced items have provenance and meaning, including a LiLu-designed powder-room vanity with marble top, a Dunes and Duchess table, Italian drapery with beautiful trimmings, Galbraith & Panel wallcoverings, and a bubble table. After working with LiLu, the family’s house has become their home.
----
Project designed by Minneapolis interior design studio LiLu Interiors. They serve the Minneapolis-St. Paul area including Wayzata, Edina, and Rochester, and they travel to the far-flung destinations that their upscale clientele own second homes in.
-----
For more about LiLu Interiors, click here: https://www.liluinteriors.com/
-----
To learn more about this project, click here:
https://www.liluinteriors.com/blog/portfolio-items/art-of-family/

Custom Bunk Room
Идея дизайна: детская среднего размера в стиле неоклассика (современная классика) с серыми стенами, ковровым покрытием, серым полом и обоями на стенах
Идея дизайна: детская среднего размера в стиле неоклассика (современная классика) с серыми стенами, ковровым покрытием, серым полом и обоями на стенах
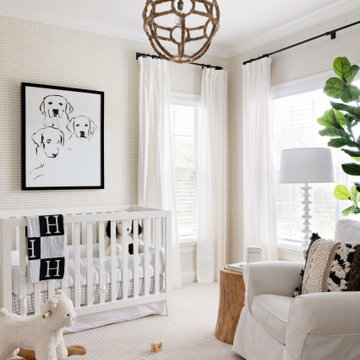
Пример оригинального дизайна: комната для малыша среднего размера в стиле неоклассика (современная классика) с бежевыми стенами, ковровым покрытием, бежевым полом и обоями на стенах для мальчика
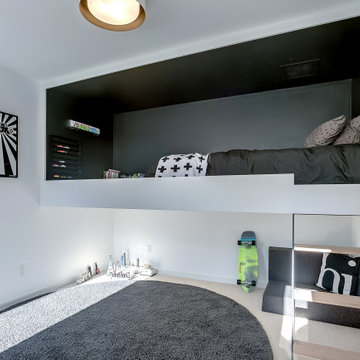
Идея дизайна: детская среднего размера в современном стиле с спальным местом, серыми стенами, ковровым покрытием и бежевым полом для ребенка от 4 до 10 лет, мальчика
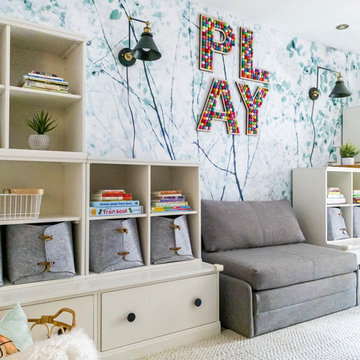
A lovely Brooklyn Townhouse with an underutilized garden floor (walk out basement) gets a full redesign to expand the footprint of the home. The family of four needed a playroom for toddlers that would grow with them, as well as a multifunctional guest room and office space. The modern play room features a calming tree mural background juxtaposed with vibrant wall decor and a beanbag chair.. Plenty of closed and open toy storage, a chalkboard wall, and large craft table foster creativity and provide function. Carpet tiles for easy clean up with tots and a sleeper chair allow for more guests to stay. The guest room design is sultry and decadent with golds, blacks, and luxurious velvets in the chair and turkish ikat pillows. A large chest and murphy bed, along with a deco style media cabinet plus TV, provide comfortable amenities for guests despite the long narrow space. The glam feel provides the perfect adult hang out for movie night and gaming. Tibetan fur ottomans extend seating as needed.
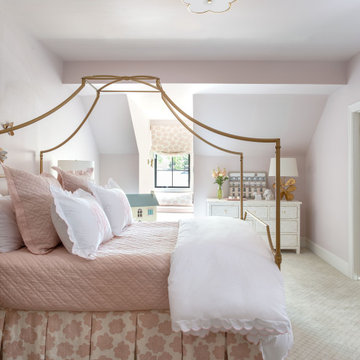
Пример оригинального дизайна: детская среднего размера в стиле неоклассика (современная классика) с розовыми стенами, ковровым покрытием, бежевым полом и спальным местом для ребенка от 4 до 10 лет, девочки
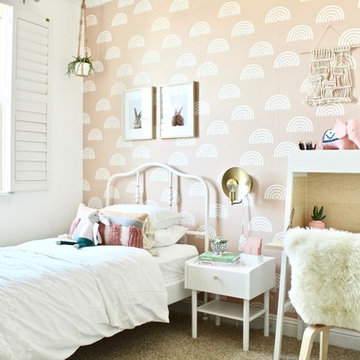
Свежая идея для дизайна: детская среднего размера в стиле неоклассика (современная классика) с спальным местом, розовыми стенами, ковровым покрытием и бежевым полом для ребенка от 4 до 10 лет, девочки - отличное фото интерьера

The sweet girls who own this room asked for "hot pink" so we delivered! The vintage dresser that we had lacquered provides tons of storage.
Свежая идея для дизайна: детская среднего размера в стиле неоклассика (современная классика) с белыми стенами, ковровым покрытием, спальным местом и бежевым полом для ребенка от 4 до 10 лет, девочки - отличное фото интерьера
Свежая идея для дизайна: детская среднего размера в стиле неоклассика (современная классика) с белыми стенами, ковровым покрытием, спальным местом и бежевым полом для ребенка от 4 до 10 лет, девочки - отличное фото интерьера
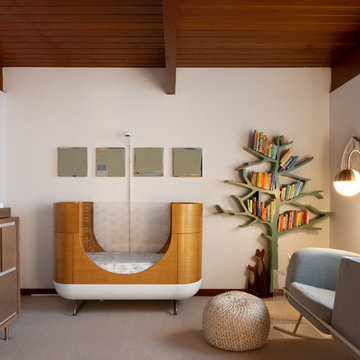
Пример оригинального дизайна: нейтральная комната для малыша среднего размера в стиле ретро с белыми стенами, ковровым покрытием и бежевым полом
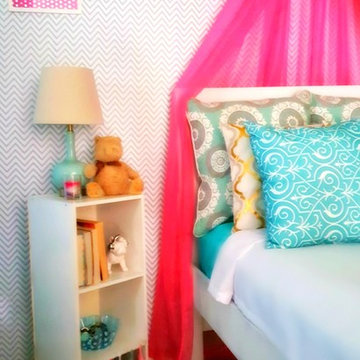
Bedroom design created for a pre-teen in Long Beach, CA.
Источник вдохновения для домашнего уюта: детская среднего размера в стиле неоклассика (современная классика) с ковровым покрытием для девочки
Источник вдохновения для домашнего уюта: детская среднего размера в стиле неоклассика (современная классика) с ковровым покрытием для девочки
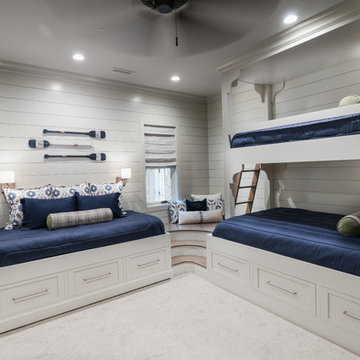
Photographer: Will Keown
Идея дизайна: нейтральная детская среднего размера в морском стиле с спальным местом, белыми стенами, ковровым покрытием и белым полом для ребенка от 4 до 10 лет
Идея дизайна: нейтральная детская среднего размера в морском стиле с спальным местом, белыми стенами, ковровым покрытием и белым полом для ребенка от 4 до 10 лет
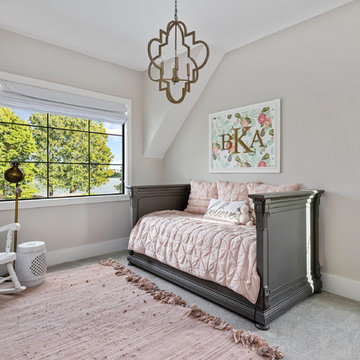
Источник вдохновения для домашнего уюта: детская среднего размера в классическом стиле с ковровым покрытием, спальным местом, серыми стенами и серым полом для ребенка от 4 до 10 лет, девочки
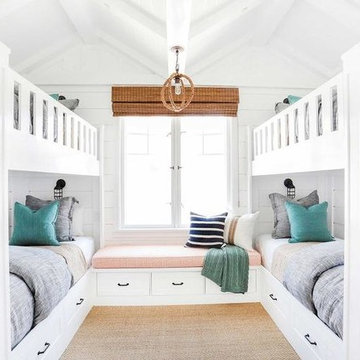
Пример оригинального дизайна: детская среднего размера в морском стиле с спальным местом, белыми стенами, ковровым покрытием и коричневым полом для ребенка от 4 до 10 лет

Builder: Falcon Custom Homes
Interior Designer: Mary Burns - Gallery
Photographer: Mike Buck
A perfectly proportioned story and a half cottage, the Farfield is full of traditional details and charm. The front is composed of matching board and batten gables flanking a covered porch featuring square columns with pegged capitols. A tour of the rear façade reveals an asymmetrical elevation with a tall living room gable anchoring the right and a low retractable-screened porch to the left.
Inside, the front foyer opens up to a wide staircase clad in horizontal boards for a more modern feel. To the left, and through a short hall, is a study with private access to the main levels public bathroom. Further back a corridor, framed on one side by the living rooms stone fireplace, connects the master suite to the rest of the house. Entrance to the living room can be gained through a pair of openings flanking the stone fireplace, or via the open concept kitchen/dining room. Neutral grey cabinets featuring a modern take on a recessed panel look, line the perimeter of the kitchen, framing the elongated kitchen island. Twelve leather wrapped chairs provide enough seating for a large family, or gathering of friends. Anchoring the rear of the main level is the screened in porch framed by square columns that match the style of those found at the front porch. Upstairs, there are a total of four separate sleeping chambers. The two bedrooms above the master suite share a bathroom, while the third bedroom to the rear features its own en suite. The fourth is a large bunkroom above the homes two-stall garage large enough to host an abundance of guests.
Детская комната среднего размера с ковровым покрытием – фото дизайна интерьера
1

