Детская комната с любым потолком и стенами из вагонки – фото дизайна интерьера
Сортировать:
Бюджет
Сортировать:Популярное за сегодня
1 - 20 из 124 фото
1 из 3

Идея дизайна: огромная нейтральная детская в современном стиле с спальным местом, белыми стенами, светлым паркетным полом, коричневым полом, сводчатым потолком и стенами из вагонки

Свежая идея для дизайна: нейтральная детская в морском стиле с спальным местом, белыми стенами, ковровым покрытием, бежевым полом, потолком из вагонки и стенами из вагонки для ребенка от 4 до 10 лет - отличное фото интерьера
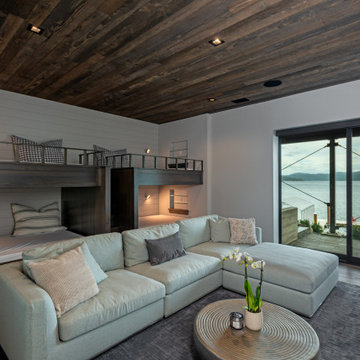
A beautiful and modern take on a lake cabin for a sweet family to make wonderful memories.
Стильный дизайн: нейтральная детская в морском стиле с спальным местом, белыми стенами, деревянным потолком и стенами из вагонки - последний тренд
Стильный дизайн: нейтральная детская в морском стиле с спальным местом, белыми стенами, деревянным потолком и стенами из вагонки - последний тренд
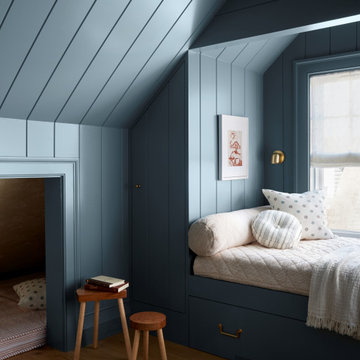
The connection to the surrounding ocean and dunes is evident in every room of this elegant beachfront home. By strategically pulling the home in from the corner, the architect not only creates an inviting entry court but also enables the three-story home to maintain a modest scale on the streetscape. Swooping eave lines create an elegant stepping down of forms while showcasing the beauty of the cedar roofing and siding materials.
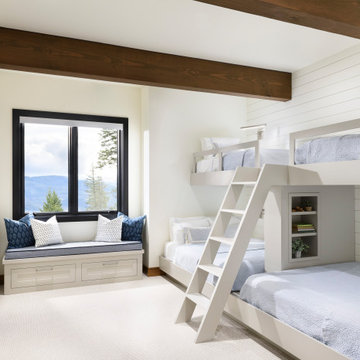
Свежая идея для дизайна: нейтральная детская в стиле рустика с спальным местом, белыми стенами, белым полом, балками на потолке и стенами из вагонки для ребенка от 4 до 10 лет - отличное фото интерьера

This home was originally built in the 1990’s and though it had never received any upgrades, it had great bones and a functional layout.
To make it more efficient, we replaced all of the windows and the baseboard heat, and we cleaned and replaced the siding. In the kitchen, we switched out all of the cabinetry, counters, and fixtures. In the master bedroom, we added a sliding door to allow access to the hot tub, and in the master bath, we turned the tub into a two-person shower. We also removed some closets to open up space in the master bath, as well as in the mudroom.
To make the home more convenient for the owners, we moved the laundry from the basement up to the second floor. And, so the kids had something special, we refinished the bonus room into a playroom that was recently featured in Fine Home Building magazine.
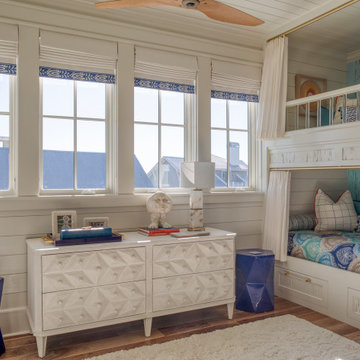
Источник вдохновения для домашнего уюта: большая нейтральная детская в морском стиле с спальным местом, белыми стенами, паркетным полом среднего тона, коричневым полом, потолком из вагонки и стенами из вагонки

Bunk bedroom featuring custom built-in bunk beds with white oak stair treads painted railing, niches with outlets and lighting, custom drapery and decorative lighting

Источник вдохновения для домашнего уюта: большая детская в морском стиле с белыми стенами, ковровым покрытием, серым полом, сводчатым потолком и стенами из вагонки
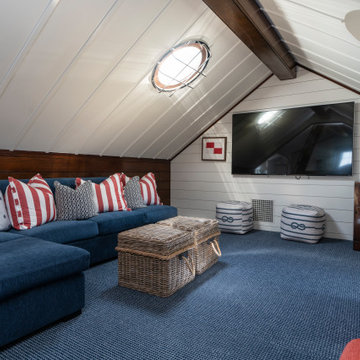
Источник вдохновения для домашнего уюта: нейтральная детская с игровой в морском стиле с белыми стенами, ковровым покрытием, синим полом, сводчатым потолком и стенами из вагонки для подростка

Пример оригинального дизайна: нейтральная детская в морском стиле с спальным местом, бежевыми стенами, светлым паркетным полом, потолком из вагонки и стенами из вагонки для подростка

A built-in water bottle filler sits next to the kids lockers and makes for easy access when filling up sports bottles.
Источник вдохновения для домашнего уюта: большая нейтральная детская с игровой в морском стиле с синими стенами, светлым паркетным полом, потолком из вагонки и стенами из вагонки для подростка
Источник вдохновения для домашнего уюта: большая нейтральная детская с игровой в морском стиле с синими стенами, светлым паркетным полом, потолком из вагонки и стенами из вагонки для подростка

Идея дизайна: нейтральная детская среднего размера в морском стиле с спальным местом, белыми стенами, светлым паркетным полом, коричневым полом, балками на потолке и стенами из вагонки
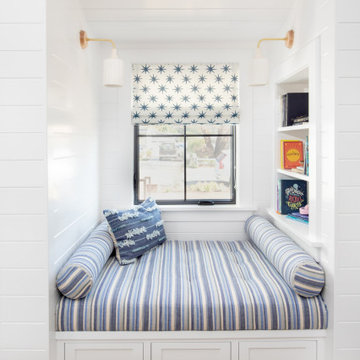
Here's a charming built-in reading nook with built-in shelves and custom lower cabinet drawers underneath the bench. Shiplap covered walls and ceiling with recessed light fixture and sconce lights for an ideal reading and relaxing space.
Photo by Molly Rose Photography

Cozy little book nook at the top of the stairs for the kids to read comics, books and dream the day away!
Пример оригинального дизайна: маленькая нейтральная детская в морском стиле с рабочим местом, белыми стенами, светлым паркетным полом, потолком из вагонки и стенами из вагонки для на участке и в саду
Пример оригинального дизайна: маленькая нейтральная детская в морском стиле с рабочим местом, белыми стенами, светлым паркетным полом, потолком из вагонки и стенами из вагонки для на участке и в саду
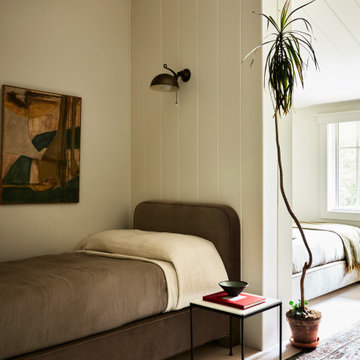
A country club respite for our busy professional Bostonian clients. Our clients met in college and have been weekending at the Aquidneck Club every summer for the past 20+ years. The condos within the original clubhouse seldom come up for sale and gather a loyalist following. Our clients jumped at the chance to be a part of the club's history for the next generation. Much of the club’s exteriors reflect a quintessential New England shingle style architecture. The internals had succumbed to dated late 90s and early 2000s renovations of inexpensive materials void of craftsmanship. Our client’s aesthetic balances on the scales of hyper minimalism, clean surfaces, and void of visual clutter. Our palette of color, materiality & textures kept to this notion while generating movement through vintage lighting, comfortable upholstery, and Unique Forms of Art.
A Full-Scale Design, Renovation, and furnishings project.
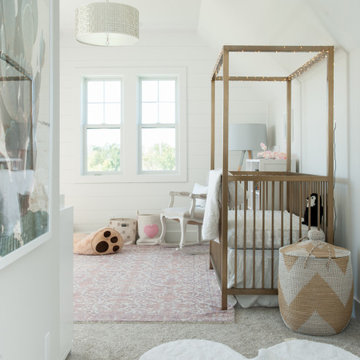
vaulted shiplap in baby bedroom
Идея дизайна: комната для малыша среднего размера в современном стиле с белыми стенами, бежевым полом, сводчатым потолком и стенами из вагонки для девочки
Идея дизайна: комната для малыша среднего размера в современном стиле с белыми стенами, бежевым полом, сводчатым потолком и стенами из вагонки для девочки
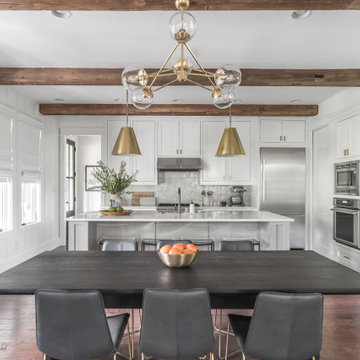
Идея дизайна: детская среднего размера в стиле модернизм с белыми стенами, темным паркетным полом, балками на потолке и стенами из вагонки
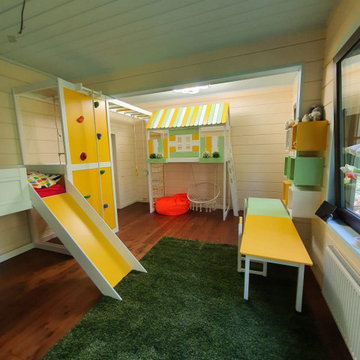
Игровая детская комната для двоих детей.
Конструкция кроватей, столиков и спортивно-игровых комплексов, разработана таким образом, чтобы через 5-7 лет возможно было бы пересобрать и обновить детскую комнату, в соответствии с возрастом детей. Также цвет мебели может быть перекрашен, т.к. в основе каждого элемента мебели - настоящее дерево

Transitional Kid's Playroom and Study
Photography by Paul Dyer
Пример оригинального дизайна: большая нейтральная детская с игровой в стиле неоклассика (современная классика) с белыми стенами, ковровым покрытием, разноцветным полом, потолком из вагонки, сводчатым потолком и стенами из вагонки для ребенка от 4 до 10 лет
Пример оригинального дизайна: большая нейтральная детская с игровой в стиле неоклассика (современная классика) с белыми стенами, ковровым покрытием, разноцветным полом, потолком из вагонки, сводчатым потолком и стенами из вагонки для ребенка от 4 до 10 лет
Детская комната с любым потолком и стенами из вагонки – фото дизайна интерьера
1

